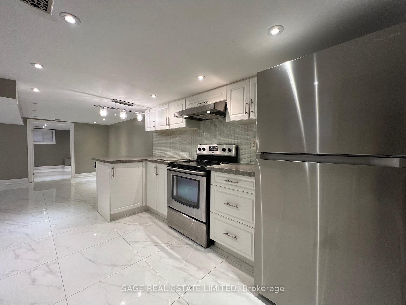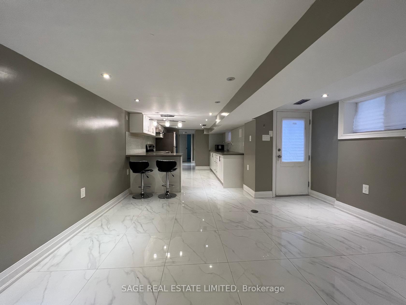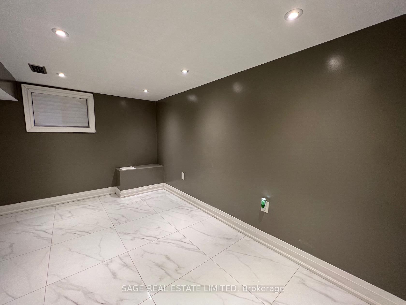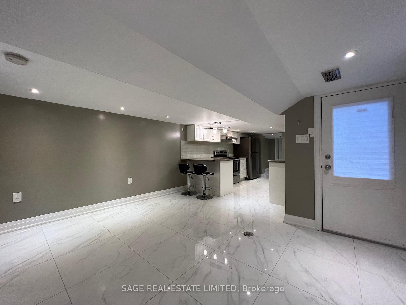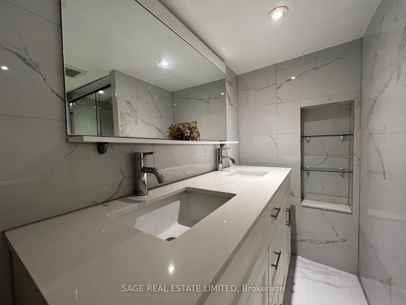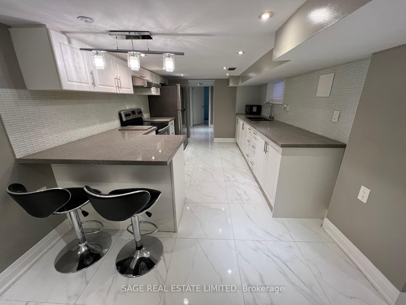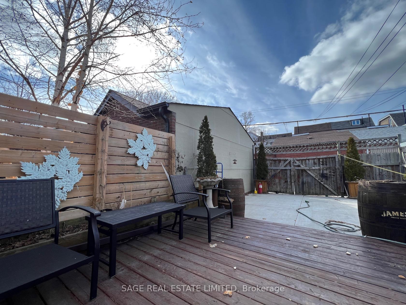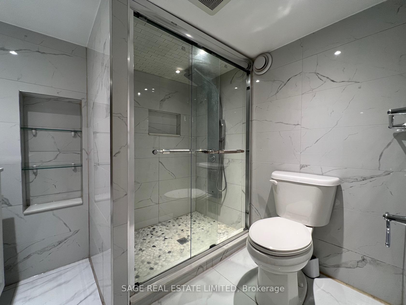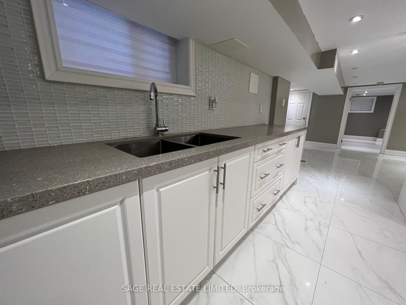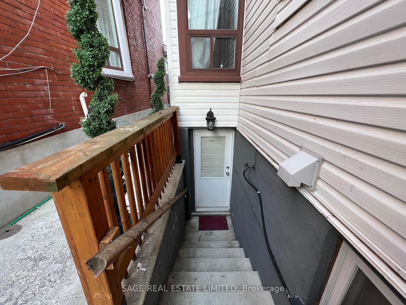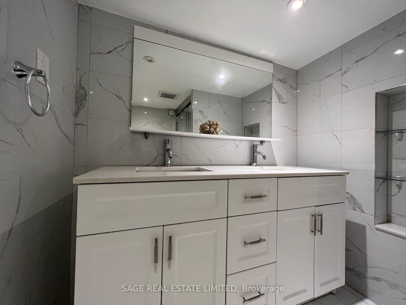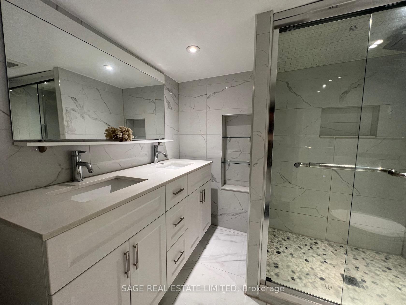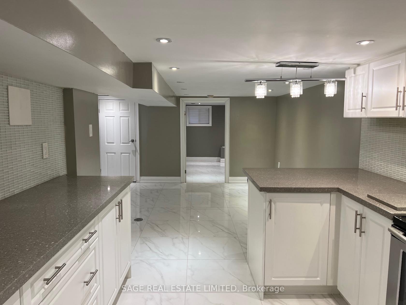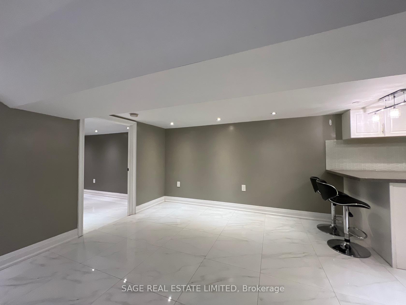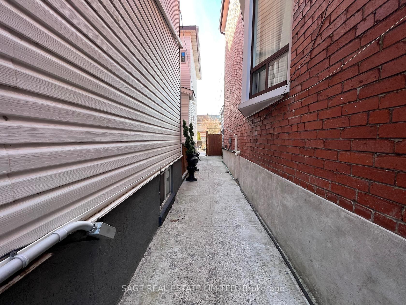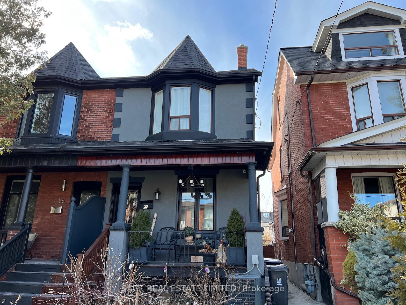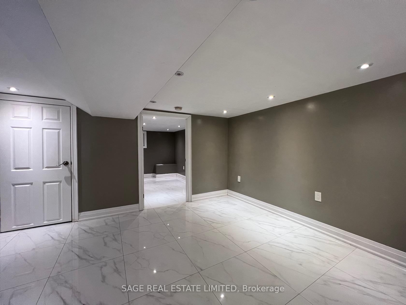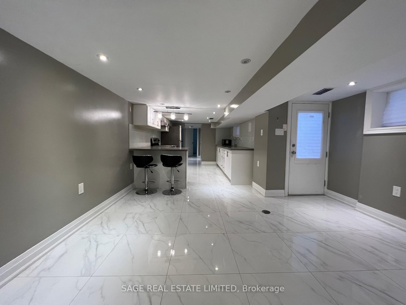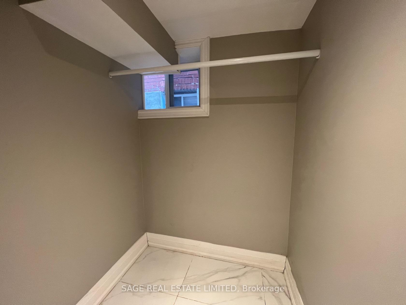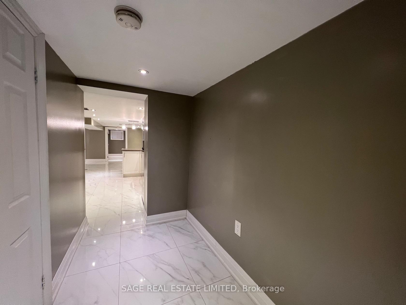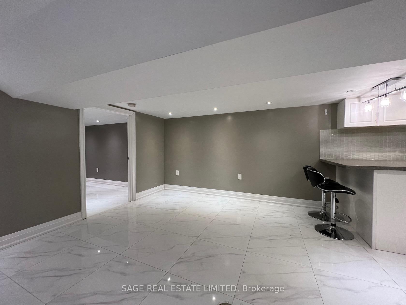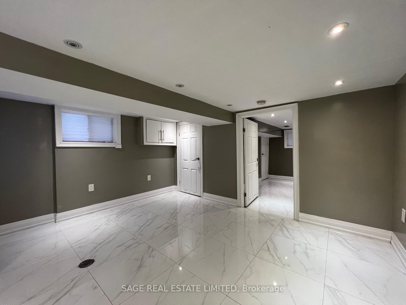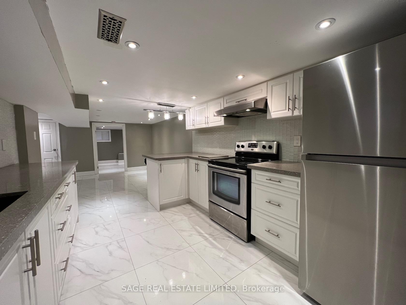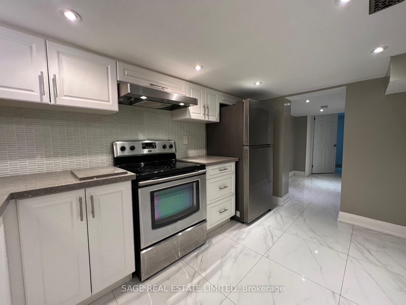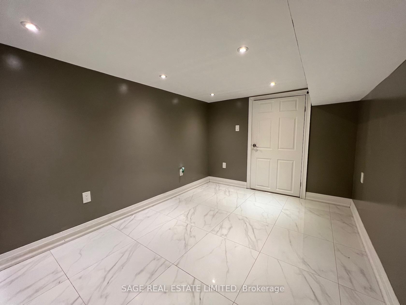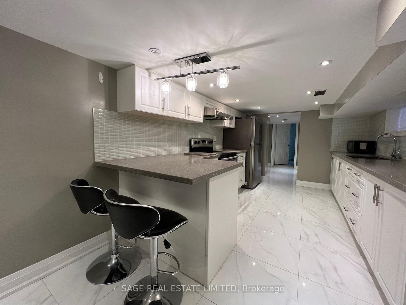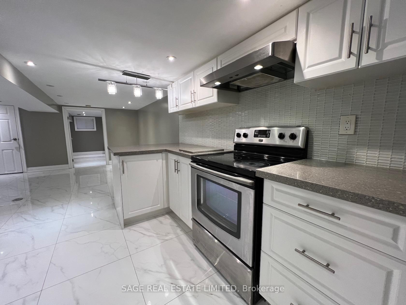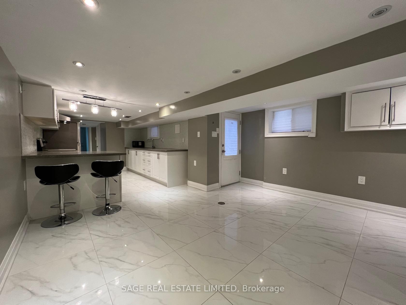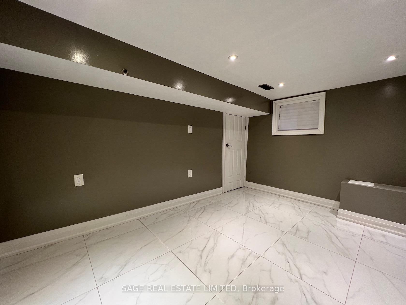$2,100
Available - For Rent
Listing ID: W12071209
58 Russett Aven , Toronto, M6H 3M3, Toronto
| *Utilities Included* Experience The Beauty Of This Lower Level Apartment With A Spacious One Bedroom Layout, Modern Open Floor Plan With Pot Lights And Stunning Finishes. The Bedroom Boasts A Sizable Closet, While The Open-Concept Living And Eat-In Kitchen Make Entertaining A Breeze. Enjoy The Convenience Of A Private Entrance And Take Advantage Of The Unbeatable Location Just Steps Away From Dufferin Mall, Dufferin Subway Station, Dundas West Go Station, UP Express, Unlimited Big Box Grocery Stores, Banks, Cafes, Restaurants Parks and More. |
| Price | $2,100 |
| Taxes: | $0.00 |
| Occupancy: | Tenant |
| Address: | 58 Russett Aven , Toronto, M6H 3M3, Toronto |
| Directions/Cross Streets: | Bloor & Dufferin |
| Rooms: | 5 |
| Bedrooms: | 1 |
| Bedrooms +: | 0 |
| Family Room: | F |
| Basement: | Separate Ent, Walk-Out |
| Furnished: | Unfu |
| Level/Floor | Room | Length(ft) | Width(ft) | Descriptions | |
| Room 1 | Lower | Kitchen | 12.46 | 9.28 | Breakfast Bar, Ceramic Floor, Stainless Steel Appl |
| Room 2 | Lower | Living Ro | 10.82 | 9.02 | Combined w/Dining, Ceramic Floor, Pot Lights |
| Room 3 | Lower | Dining Ro | 10.82 | 9.02 | Combined w/Living, Ceramic Floor, Window |
| Room 4 | Lower | Bedroom | 10.89 | 12.3 | Ceramic Floor, Walk-In Closet(s), Window |
| Washroom Type | No. of Pieces | Level |
| Washroom Type 1 | 4 | Lower |
| Washroom Type 2 | 0 | |
| Washroom Type 3 | 0 | |
| Washroom Type 4 | 0 | |
| Washroom Type 5 | 0 |
| Total Area: | 0.00 |
| Property Type: | Semi-Detached |
| Style: | Apartment |
| Exterior: | Brick |
| Garage Type: | None |
| Drive Parking Spaces: | 0 |
| Pool: | None |
| Laundry Access: | Shared |
| Approximatly Square Footage: | 1500-2000 |
| CAC Included: | N |
| Water Included: | N |
| Cabel TV Included: | N |
| Common Elements Included: | N |
| Heat Included: | N |
| Parking Included: | N |
| Condo Tax Included: | N |
| Building Insurance Included: | N |
| Fireplace/Stove: | N |
| Heat Type: | Forced Air |
| Central Air Conditioning: | Central Air |
| Central Vac: | N |
| Laundry Level: | Syste |
| Ensuite Laundry: | F |
| Sewers: | Sewer |
| Although the information displayed is believed to be accurate, no warranties or representations are made of any kind. |
| SAGE REAL ESTATE LIMITED |
|
|

Kalpesh Patel (KK)
Broker
Dir:
416-418-7039
Bus:
416-747-9777
Fax:
416-747-7135
| Book Showing | Email a Friend |
Jump To:
At a Glance:
| Type: | Freehold - Semi-Detached |
| Area: | Toronto |
| Municipality: | Toronto W02 |
| Neighbourhood: | Dovercourt-Wallace Emerson-Junction |
| Style: | Apartment |
| Beds: | 1 |
| Baths: | 1 |
| Fireplace: | N |
| Pool: | None |
Locatin Map:

