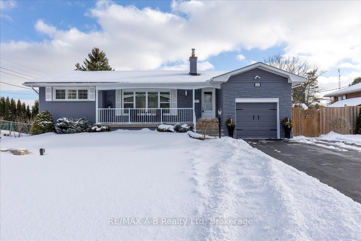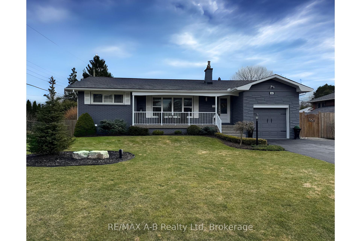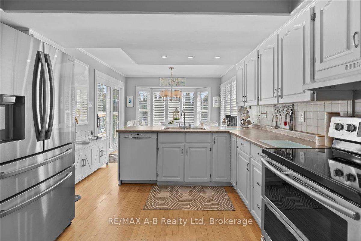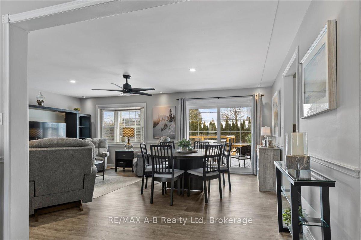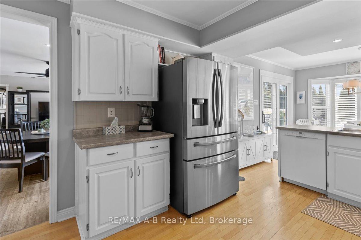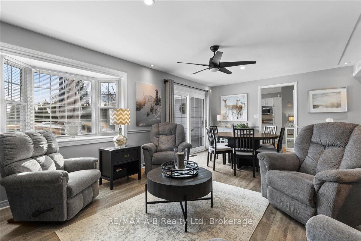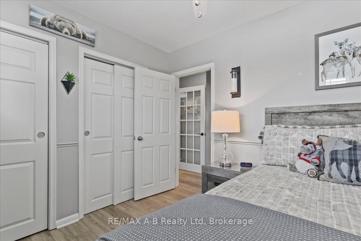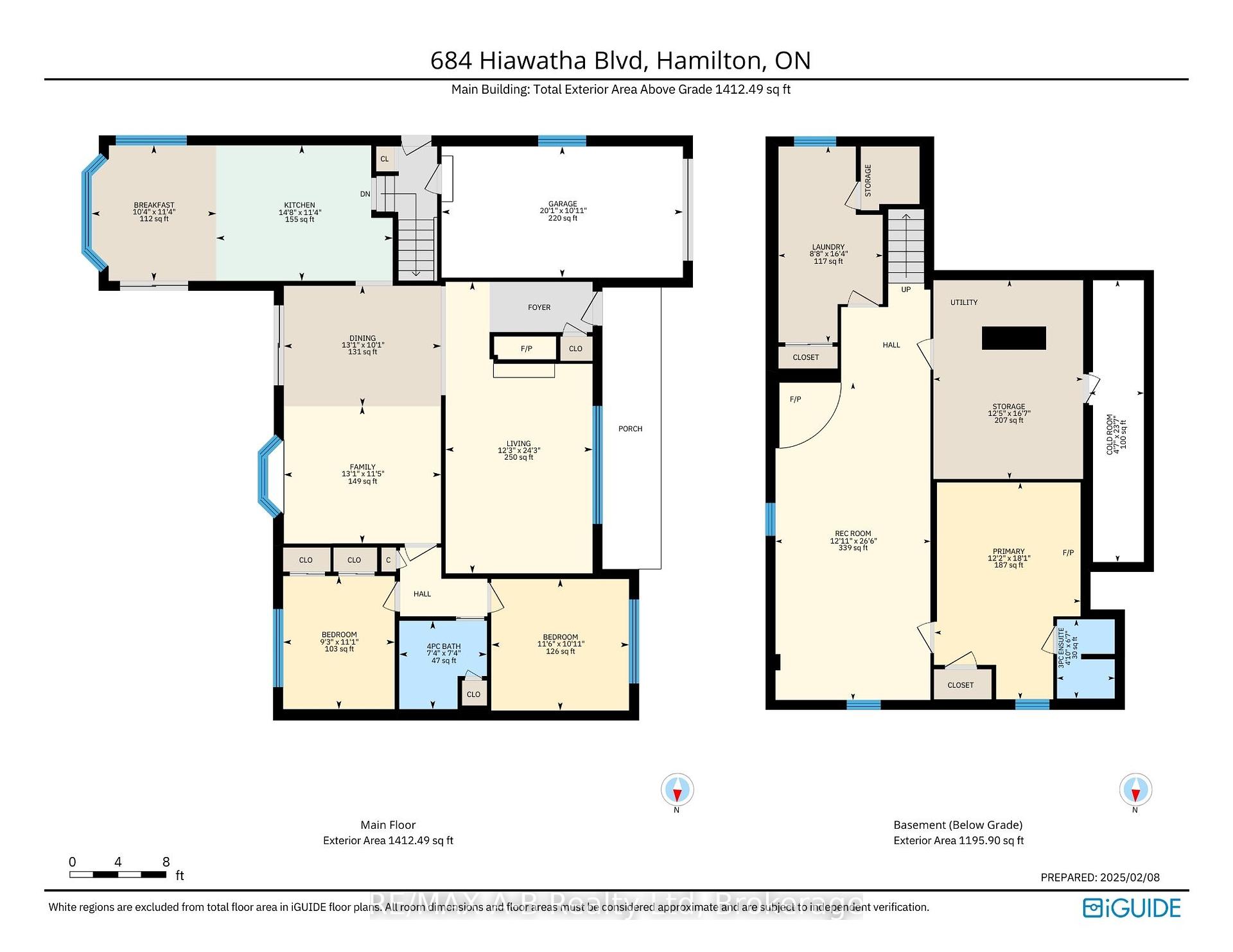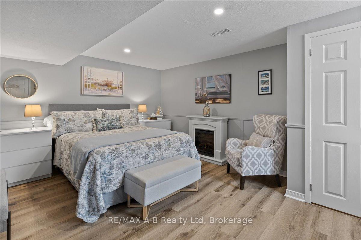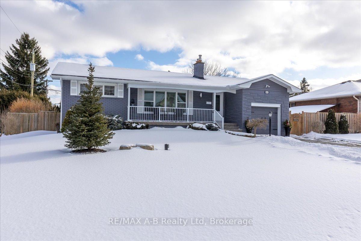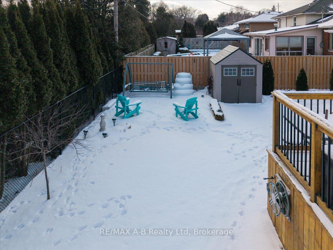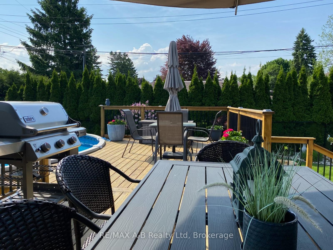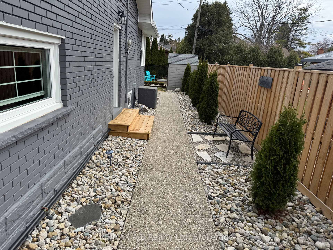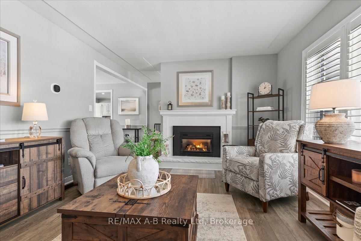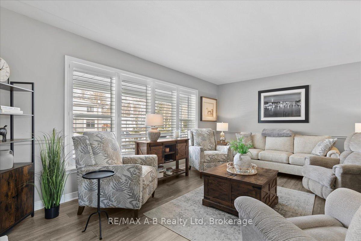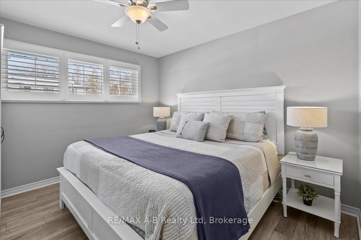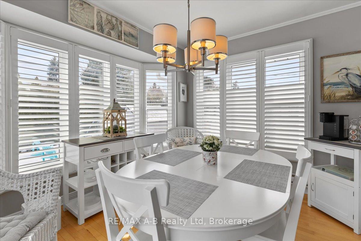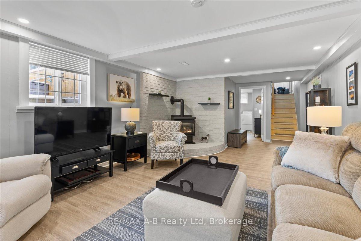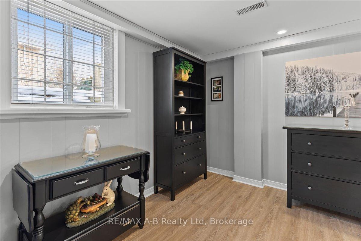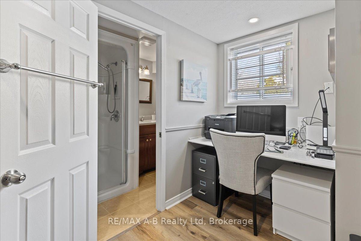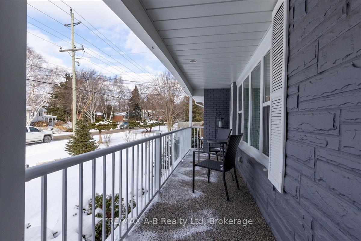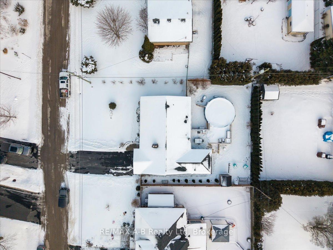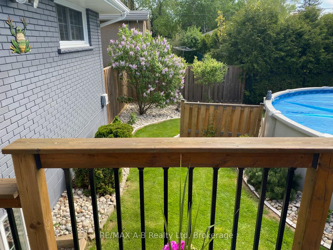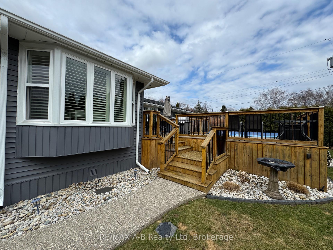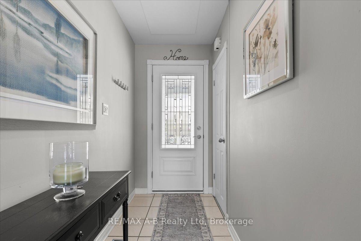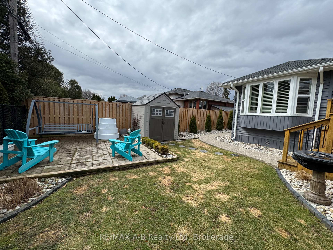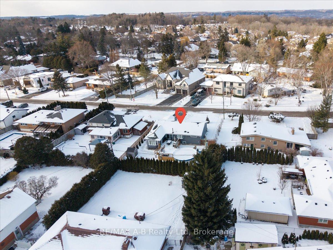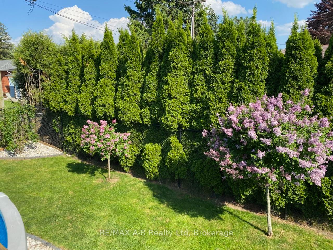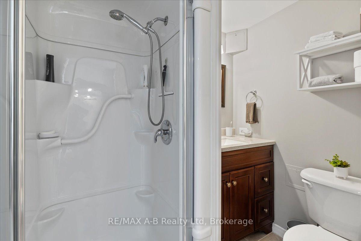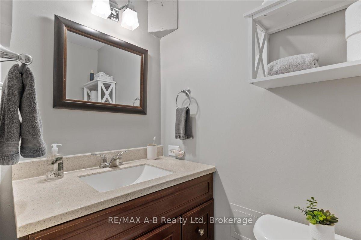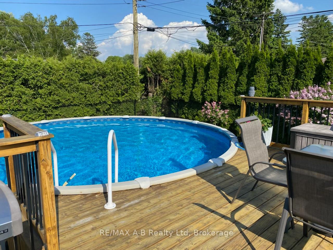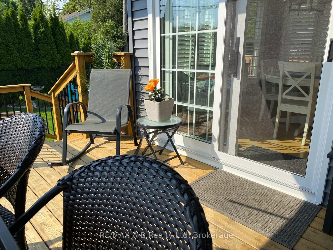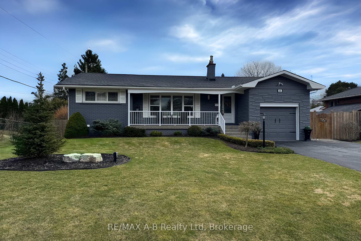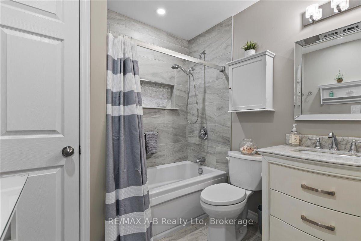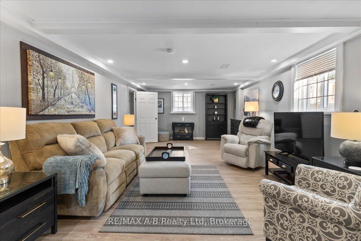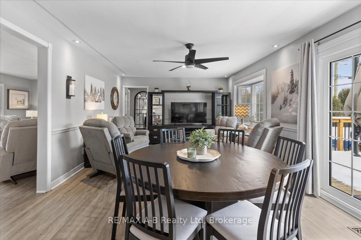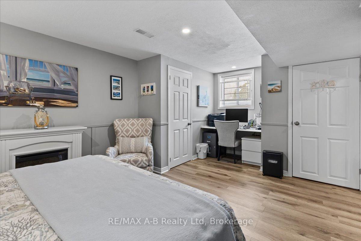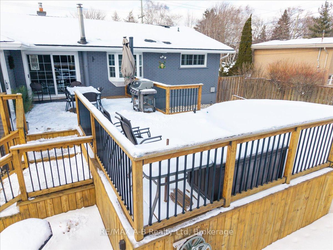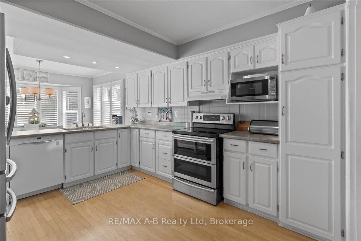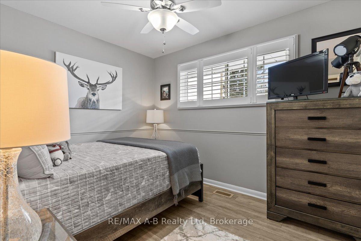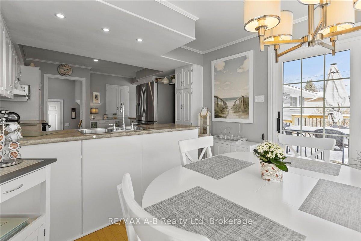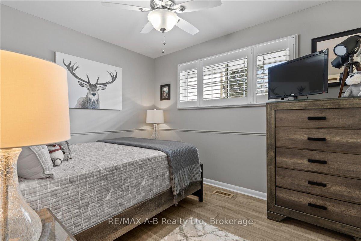$1,199,000
Available - For Sale
Listing ID: X11964175
684 Hiawatha Boul , Hamilton, L9G 3A5, Hamilton
| This beautifully updated 2+1 bedroom bungalow sits on a spacious 75' x 110' lot in the desirable Ancaster Meadows community. Conveniently located near top-rated schools, parks, Highway 403, Meadowlands shopping, and just minutes from Ancaster Village, charming shops, library, and Memorial Arts Centre.Step inside to an inviting open-concept layout featuring a bright living room with a cozy gas fireplace, a combined dining/family room overlooking the backyard, and a modern kitchen with a dinette addition. The main floor has been reconfigured to offer two generously sized bedrooms and a stylishly updated 4-piece bathroom. Recent upgrades include brand-new main-floor flooring (2024), basement flooring (2022), and new sliding doors leading to a backyard oasis.The lower level boasts large windows, a spacious recreation room with a gas stove, a third bedroom with an office nook and ensuite, plus a well-equipped laundry room with cabinetry and utility space.Enjoy outdoor living with a large deck, an above-ground heated saltwater pool, a side patio, and a private, fully fenced yard with a garden shed. The homes curb appeal is enhanced by a double asphalt driveway, an aggregate concrete walkway, and a charming covered front porch overlooking the lush front yard.Move-in ready with extensive updates this is a rare find in a prime location! |
| Price | $1,199,000 |
| Taxes: | $5754.01 |
| Assessment Year: | 2025 |
| Occupancy: | Owner |
| Address: | 684 Hiawatha Boul , Hamilton, L9G 3A5, Hamilton |
| Acreage: | < .50 |
| Directions/Cross Streets: | Algonquin Av |
| Rooms: | 8 |
| Rooms +: | 5 |
| Bedrooms: | 2 |
| Bedrooms +: | 1 |
| Family Room: | F |
| Basement: | Finished, Full |
| Level/Floor | Room | Length(ft) | Width(ft) | Descriptions | |
| Room 1 | Main | Living Ro | 12.23 | 24.27 | |
| Room 2 | Main | Dining Ro | 13.09 | 10.04 | |
| Room 3 | Main | Kitchen | 14.69 | 11.28 | |
| Room 4 | Main | Bedroom | 11.45 | 10.96 | |
| Room 5 | Main | Bedroom 2 | 9.28 | 11.09 | |
| Room 6 | Main | Breakfast | 10.36 | 11.28 | |
| Room 7 | Basement | Recreatio | 12.89 | 18.11 | |
| Room 8 | Basement | Bedroom 3 | 12.14 | 18.11 | |
| Room 9 | Basement | Laundry | 8.66 | 16.37 | |
| Room 10 | Basement | Cold Room | 4.56 | 23.55 |
| Washroom Type | No. of Pieces | Level |
| Washroom Type 1 | 4 | Main |
| Washroom Type 2 | 3 | Basement |
| Washroom Type 3 | 0 | |
| Washroom Type 4 | 0 | |
| Washroom Type 5 | 0 |
| Total Area: | 0.00 |
| Approximatly Age: | 51-99 |
| Property Type: | Detached |
| Style: | Bungalow |
| Exterior: | Vinyl Siding, Brick |
| Garage Type: | Attached |
| (Parking/)Drive: | Private Do |
| Drive Parking Spaces: | 4 |
| Park #1 | |
| Parking Type: | Private Do |
| Park #2 | |
| Parking Type: | Private Do |
| Pool: | Above Gr |
| Other Structures: | Fence - Full, |
| Approximatly Age: | 51-99 |
| Approximatly Square Footage: | 1100-1500 |
| Property Features: | Fenced Yard, School Bus Route |
| CAC Included: | N |
| Water Included: | N |
| Cabel TV Included: | N |
| Common Elements Included: | N |
| Heat Included: | N |
| Parking Included: | N |
| Condo Tax Included: | N |
| Building Insurance Included: | N |
| Fireplace/Stove: | Y |
| Heat Type: | Forced Air |
| Central Air Conditioning: | Central Air |
| Central Vac: | N |
| Laundry Level: | Syste |
| Ensuite Laundry: | F |
| Sewers: | Sewer |
$
%
Years
This calculator is for demonstration purposes only. Always consult a professional
financial advisor before making personal financial decisions.
| Although the information displayed is believed to be accurate, no warranties or representations are made of any kind. |
| RE/MAX A-B Realty Ltd |
|
|

Kalpesh Patel (KK)
Broker
Dir:
416-418-7039
Bus:
416-747-9777
Fax:
416-747-7135
| Virtual Tour | Book Showing | Email a Friend |
Jump To:
At a Glance:
| Type: | Freehold - Detached |
| Area: | Hamilton |
| Municipality: | Hamilton |
| Neighbourhood: | Ancaster |
| Style: | Bungalow |
| Approximate Age: | 51-99 |
| Tax: | $5,754.01 |
| Beds: | 2+1 |
| Baths: | 2 |
| Fireplace: | Y |
| Pool: | Above Gr |
Locatin Map:
Payment Calculator:

