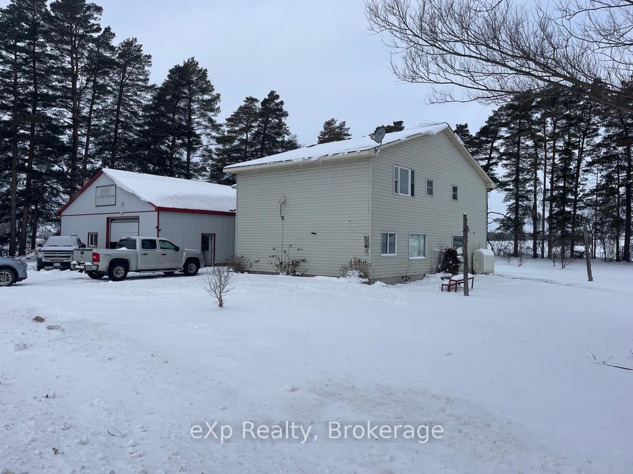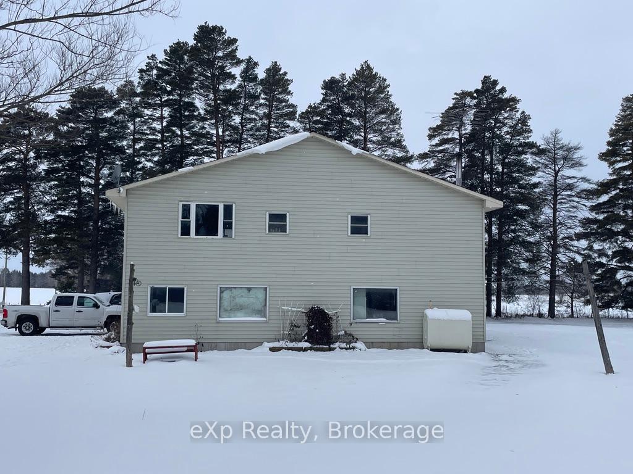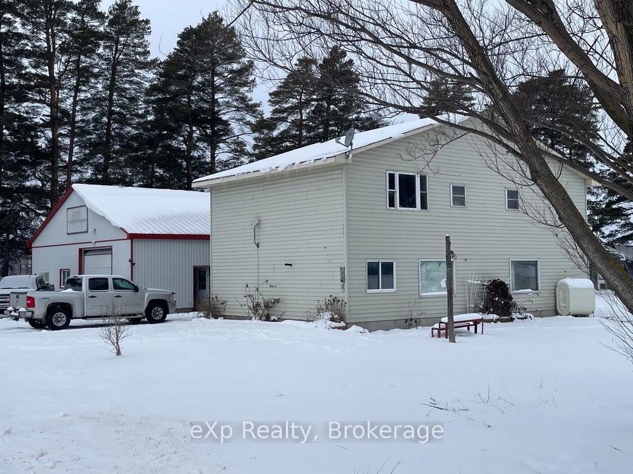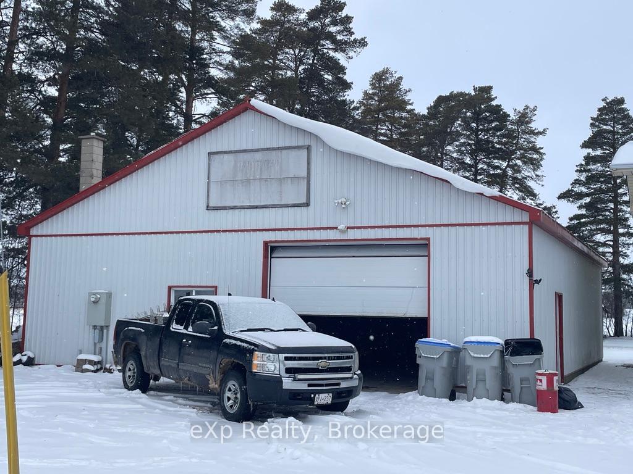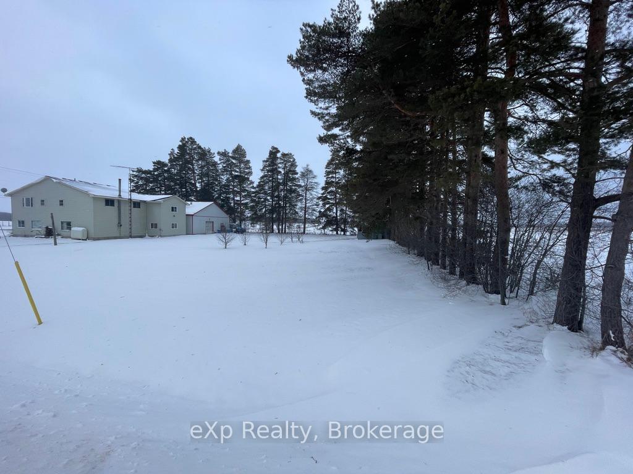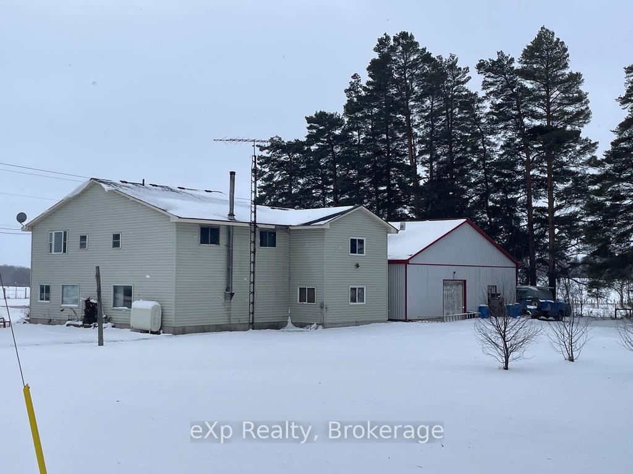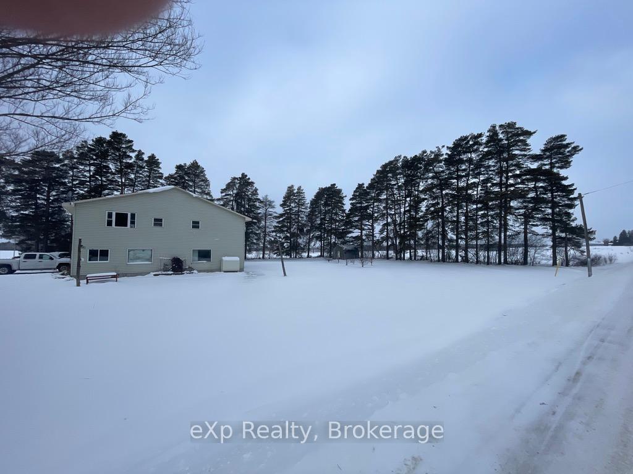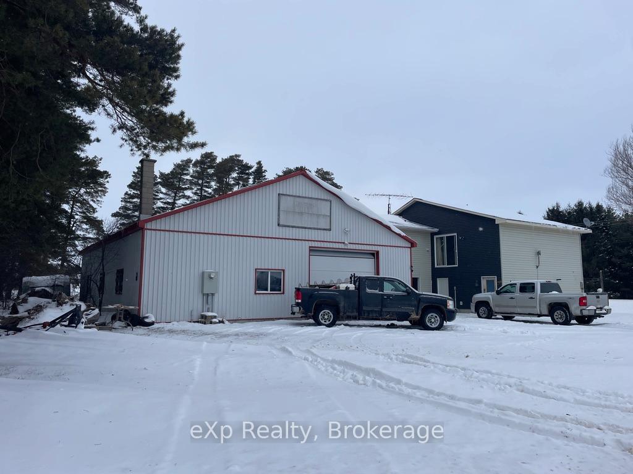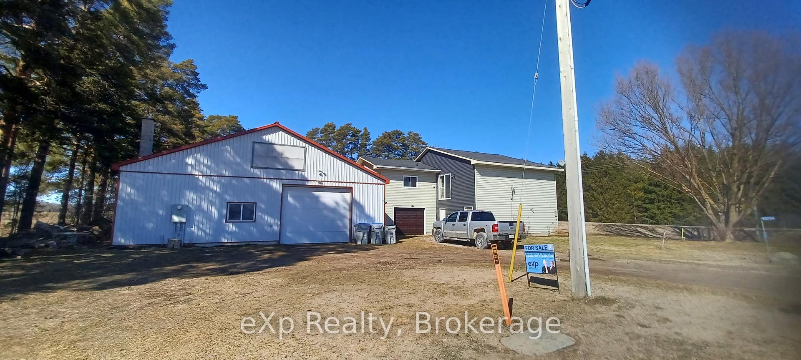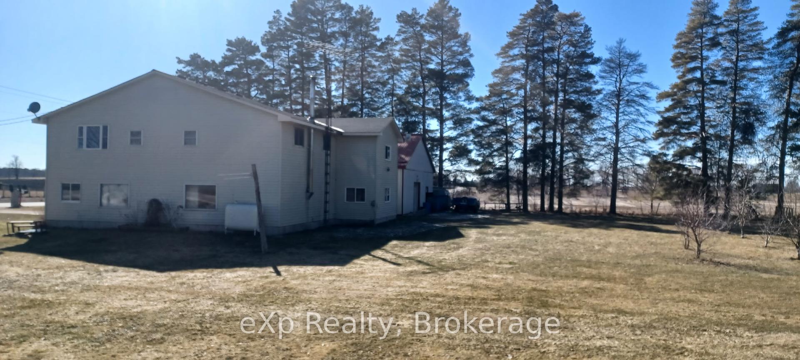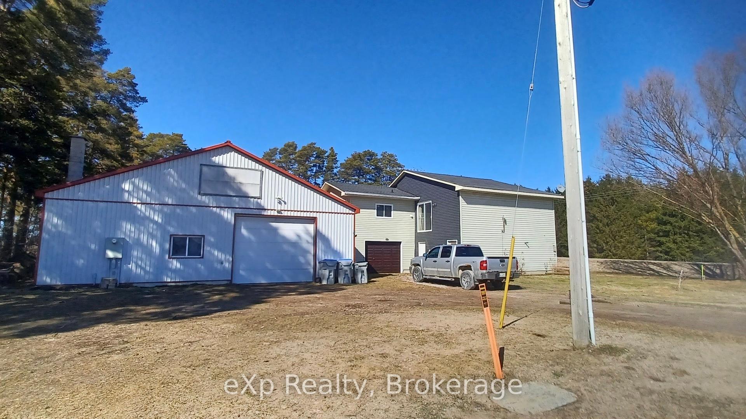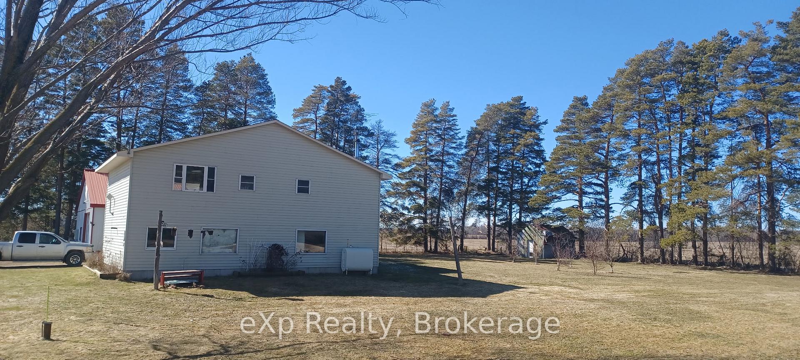$599,900
Available - For Sale
Listing ID: X11913884
40794 Howick Turnberry Road North , Morris Turnberry, N0G 2W0, Huron
| Just listed! This 0.6-acre corner lot at the intersection of Gilmore Line and Howick-Turnberry Road in the Municipality of Morris-Turnberry offers endless potential for country living. The property features a spacious 4-bedroom, 1-bathroom two-storey home, perfect for growing families or those looking to create their dream space. Some fresh laminate flooring on the main floor and a new patio door installed within the last two years. The home also includes an attached single-car garage and an unfinished basement ready for your imagination. Wood/Oil combination forced air furnace. The standout feature of this property is the impressive 48' x 39' shop, complete with in-floor heating, offering an ideal space for hobbies, a home business, or additional storage. The large yard provides endless opportunities for outdoor activities, from campfires to play areas for kids or gatherings with family and friends.Recent updates include new roof shingles over the attached garage area of house in 2024. Great opportunity to own a country property. **EXTRAS** None |
| Price | $599,900 |
| Taxes: | $3982.00 |
| Assessment Year: | 2024 |
| Occupancy: | Owner |
| Address: | 40794 Howick Turnberry Road North , Morris Turnberry, N0G 2W0, Huron |
| Acreage: | .50-1.99 |
| Directions/Cross Streets: | Gilmore Line and Howick Turnberry Rd |
| Rooms: | 10 |
| Rooms +: | 2 |
| Bedrooms: | 4 |
| Bedrooms +: | 0 |
| Family Room: | F |
| Basement: | Unfinished |
| Level/Floor | Room | Length(ft) | Width(ft) | Descriptions | |
| Room 1 | Main | Kitchen | 16.99 | 12.89 | |
| Room 2 | Main | Living Ro | 11.18 | 20.7 | |
| Room 3 | Main | Bathroom | 8.1 | 6.89 | |
| Room 4 | Main | Bedroom | 12.37 | 10.66 | |
| Room 5 | Main | Bedroom 2 | 11.41 | 10.66 | |
| Room 6 | Main | Laundry | 5.48 | 15.51 | |
| Room 7 | Main | Bedroom 3 | 11.55 | 12.07 | |
| Room 8 | Main | Bedroom 4 | 11.97 | 15.71 | |
| Room 9 | Basement | Recreatio | 31.65 | 24.47 | |
| Room 10 | Basement | Utility R | 7.05 | 9.77 |
| Washroom Type | No. of Pieces | Level |
| Washroom Type 1 | 4 | Main |
| Washroom Type 2 | 0 | |
| Washroom Type 3 | 0 | |
| Washroom Type 4 | 0 | |
| Washroom Type 5 | 0 | |
| Washroom Type 6 | 4 | Main |
| Washroom Type 7 | 0 | |
| Washroom Type 8 | 0 | |
| Washroom Type 9 | 0 | |
| Washroom Type 10 | 0 | |
| Washroom Type 11 | 4 | Main |
| Washroom Type 12 | 0 | |
| Washroom Type 13 | 0 | |
| Washroom Type 14 | 0 | |
| Washroom Type 15 | 0 |
| Total Area: | 0.00 |
| Approximatly Age: | 16-30 |
| Property Type: | Rural Residential |
| Style: | 2-Storey |
| Exterior: | Vinyl Siding |
| Garage Type: | Attached |
| (Parking/)Drive: | Private |
| Drive Parking Spaces: | 8 |
| Park #1 | |
| Parking Type: | Private |
| Park #2 | |
| Parking Type: | Private |
| Pool: | None |
| Other Structures: | Workshop |
| Approximatly Age: | 16-30 |
| Approximatly Square Footage: | 1500-2000 |
| Property Features: | Wooded/Treed |
| CAC Included: | N |
| Water Included: | N |
| Cabel TV Included: | N |
| Common Elements Included: | N |
| Heat Included: | N |
| Parking Included: | N |
| Condo Tax Included: | N |
| Building Insurance Included: | N |
| Fireplace/Stove: | N |
| Heat Type: | Forced Air |
| Central Air Conditioning: | None |
| Central Vac: | N |
| Laundry Level: | Syste |
| Ensuite Laundry: | F |
| Sewers: | Septic |
| Water: | Drilled W |
| Water Supply Types: | Drilled Well |
| Utilities-Cable: | N |
| Utilities-Hydro: | Y |
$
%
Years
This calculator is for demonstration purposes only. Always consult a professional
financial advisor before making personal financial decisions.
| Although the information displayed is believed to be accurate, no warranties or representations are made of any kind. |
| eXp Realty |
|
|

Kalpesh Patel (KK)
Broker
Dir:
416-418-7039
Bus:
416-747-9777
Fax:
416-747-7135
| Book Showing | Email a Friend |
Jump To:
At a Glance:
| Type: | Freehold - Rural Residential |
| Area: | Huron |
| Municipality: | Morris Turnberry |
| Neighbourhood: | Turnberry |
| Style: | 2-Storey |
| Approximate Age: | 16-30 |
| Tax: | $3,982 |
| Beds: | 4 |
| Baths: | 1 |
| Fireplace: | N |
| Pool: | None |
Locatin Map:
Payment Calculator:

