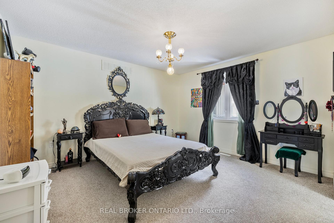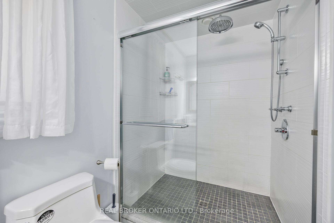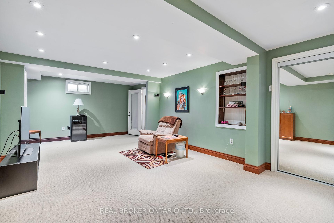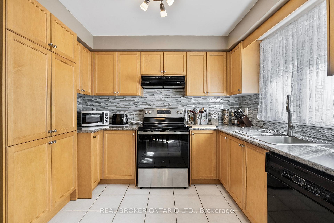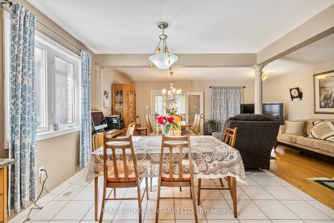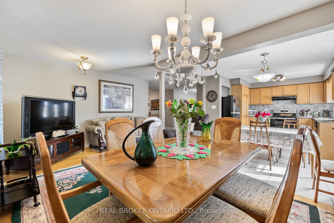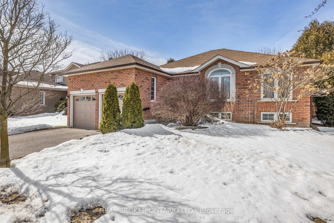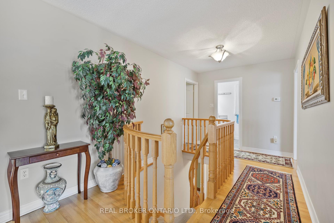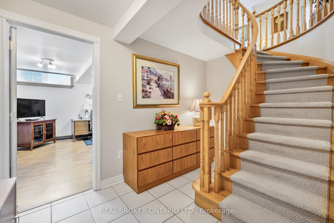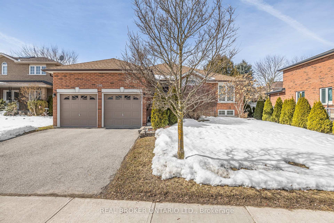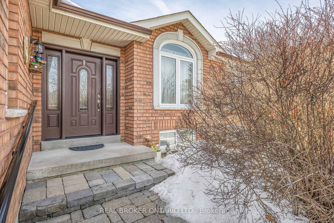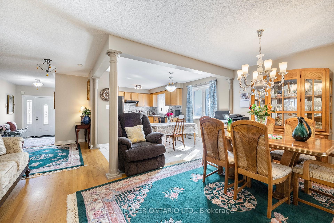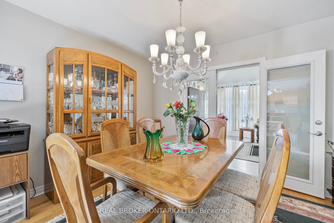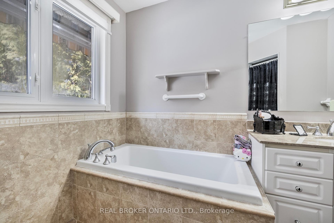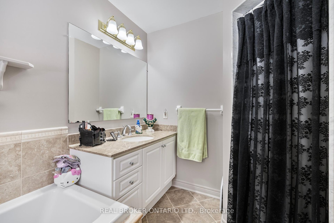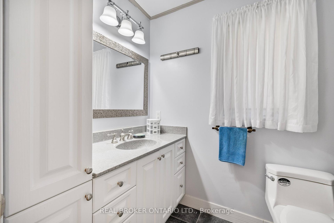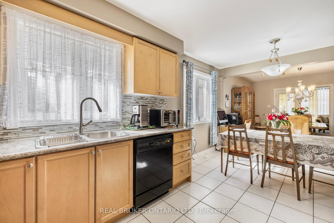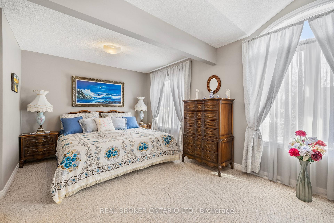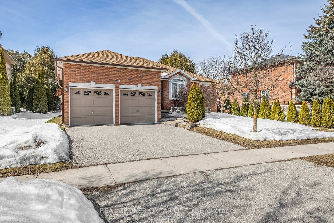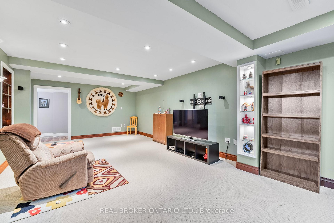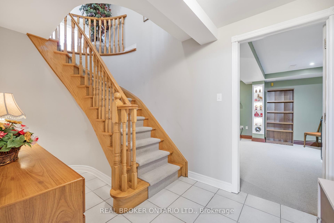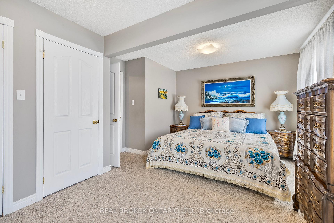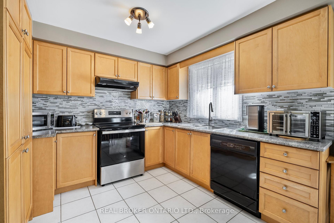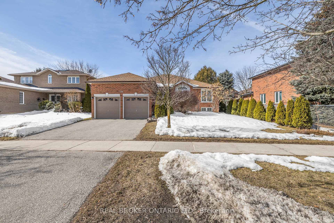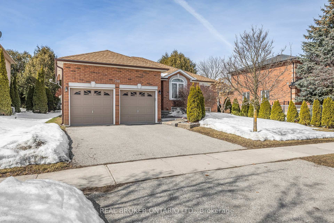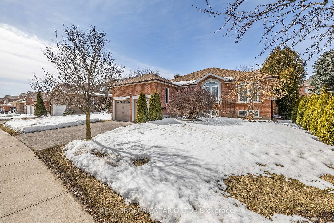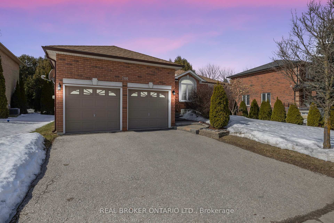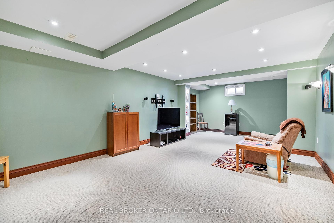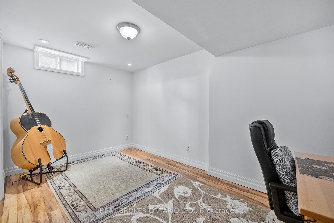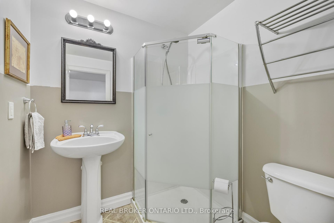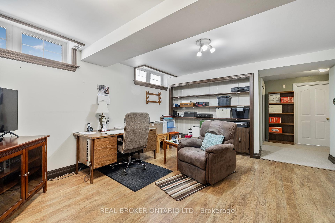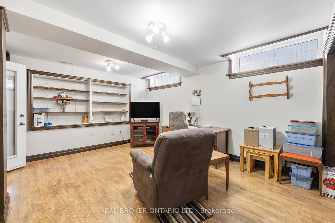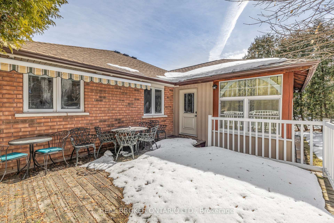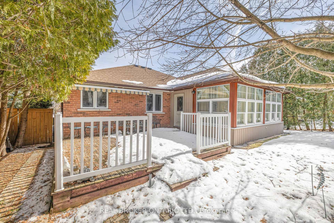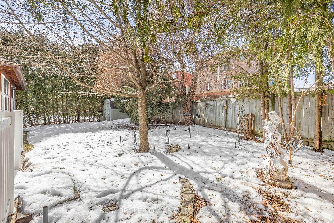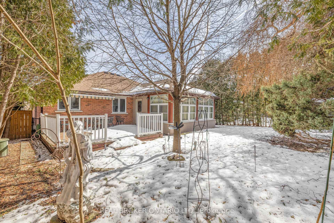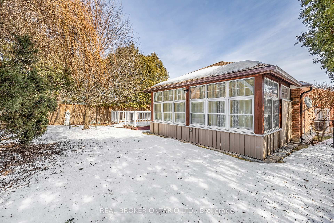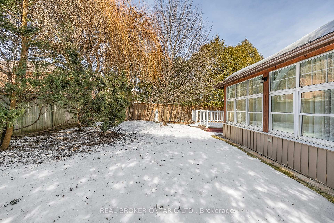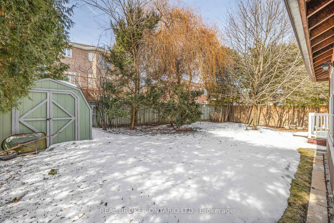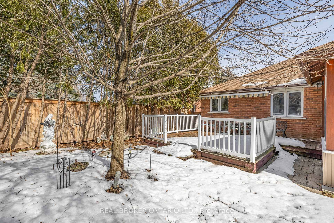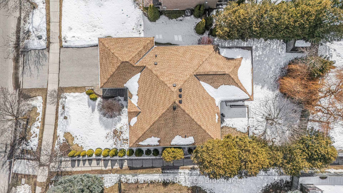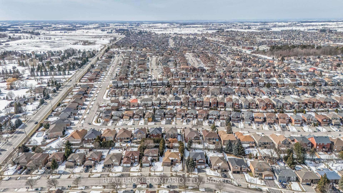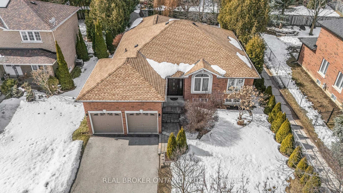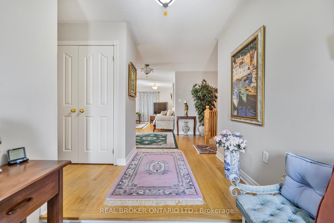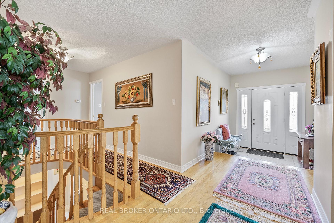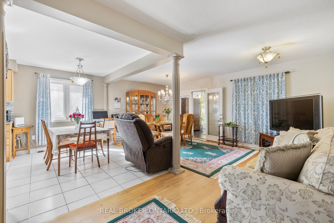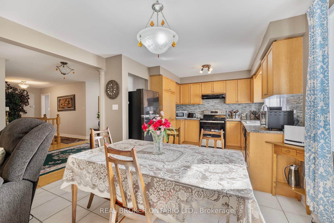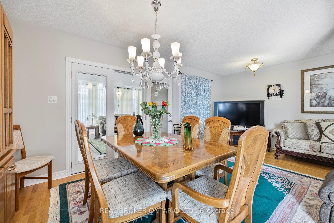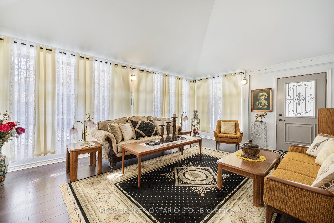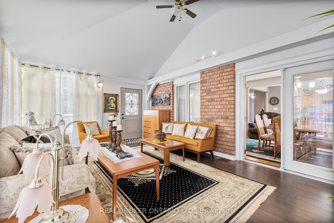$1,020,000
Available - For Sale
Listing ID: N12056537
200 Melbourne Driv , Bradford West Gwillimbury, L3Z 2Y8, Simcoe
| They dont build them like this anymore! If youre looking for a meticulously maintained home for your family then this is it. A solid well-maintained bungalow in a mature neighbourhood w/great bones, loads of light & endless potential. Over 2,300 square feet of living space. Featuring hardwood, an open-concept living/dining area, & kitchen with newer stainless steel appliances (2023), a glass-tile backsplash, & a pantry. The bonus sunroom is a bright, 4-season retreat with a walkout to the private, fenced yard. The primary suite has a walk-in closet & updated 4-pc ensuite, while the 2nd bedroom offers great space. Originally a 3-bedroom, it can easily be converted back. The finished lower level is perfect for multi-generational & growing families! Featuring an extra bedroom with an ensuite bathroom, a bonus living room & office/den with tons of storage! This home has beautifully landscaped with lush gardens, a stone walkway, & a covered deck with a remote awning. Close to parks, walking trails, schools & easy highway access! |
| Price | $1,020,000 |
| Taxes: | $5659.51 |
| Occupancy: | Owner |
| Address: | 200 Melbourne Driv , Bradford West Gwillimbury, L3Z 2Y8, Simcoe |
| Directions/Cross Streets: | Holland/Melbourne |
| Rooms: | 6 |
| Rooms +: | 3 |
| Bedrooms: | 2 |
| Bedrooms +: | 1 |
| Family Room: | T |
| Basement: | Finished |
| Level/Floor | Room | Length(ft) | Width(ft) | Descriptions | |
| Room 1 | Main | Kitchen | 17.81 | 11.18 | Pantry, B/I Dishwasher, Ceramic Backsplash |
| Room 2 | Main | Dining Ro | 10.27 | 8.5 | Hardwood Floor, W/O To Sunroom, Combined w/Family |
| Room 3 | Main | Family Ro | 10.27 | 11.35 | Casement Windows, Combined w/Dining, Hardwood Floor |
| Room 4 | Main | Primary B | 13.78 | 12 | 4 Pc Ensuite, Walk-In Closet(s), Broadloom |
| Room 5 | Main | Bedroom 2 | 17.29 | 10.63 | Casement Windows, Broadloom, Double Closet |
| Room 6 | Main | Sunroom | 19.65 | 14.07 | Laminate, Vaulted Ceiling(s), Ceiling Fan(s) |
| Room 7 | Basement | Recreatio | 18.76 | 13.48 | Pot Lights, B/I Bookcase, Broadloom |
| Room 8 | Basement | Bedroom 3 | 13.94 | 8.36 | 3 Pc Ensuite, Laminate, Pot Lights |
| Room 9 | Basement | Office | 15.68 | 13.45 | Laminate, B/I Bookcase, B/I Shelves |
| Washroom Type | No. of Pieces | Level |
| Washroom Type 1 | 4 | Main |
| Washroom Type 2 | 4 | Main |
| Washroom Type 3 | 3 | Basement |
| Washroom Type 4 | 0 | |
| Washroom Type 5 | 0 | |
| Washroom Type 6 | 4 | Main |
| Washroom Type 7 | 4 | Main |
| Washroom Type 8 | 3 | Basement |
| Washroom Type 9 | 0 | |
| Washroom Type 10 | 0 | |
| Washroom Type 11 | 4 | Main |
| Washroom Type 12 | 4 | Main |
| Washroom Type 13 | 3 | Basement |
| Washroom Type 14 | 0 | |
| Washroom Type 15 | 0 | |
| Washroom Type 16 | 4 | Main |
| Washroom Type 17 | 4 | Main |
| Washroom Type 18 | 3 | Basement |
| Washroom Type 19 | 0 | |
| Washroom Type 20 | 0 | |
| Washroom Type 21 | 4 | Main |
| Washroom Type 22 | 4 | Main |
| Washroom Type 23 | 3 | Basement |
| Washroom Type 24 | 0 | |
| Washroom Type 25 | 0 |
| Total Area: | 0.00 |
| Property Type: | Detached |
| Style: | Bungalow |
| Exterior: | Brick, Wood |
| Garage Type: | Attached |
| (Parking/)Drive: | Private Do |
| Drive Parking Spaces: | 2 |
| Park #1 | |
| Parking Type: | Private Do |
| Park #2 | |
| Parking Type: | Private Do |
| Pool: | None |
| Approximatly Square Footage: | 1100-1500 |
| CAC Included: | N |
| Water Included: | N |
| Cabel TV Included: | N |
| Common Elements Included: | N |
| Heat Included: | N |
| Parking Included: | N |
| Condo Tax Included: | N |
| Building Insurance Included: | N |
| Fireplace/Stove: | N |
| Heat Type: | Forced Air |
| Central Air Conditioning: | Central Air |
| Central Vac: | Y |
| Laundry Level: | Syste |
| Ensuite Laundry: | F |
| Sewers: | Sewer |
$
%
Years
This calculator is for demonstration purposes only. Always consult a professional
financial advisor before making personal financial decisions.
| Although the information displayed is believed to be accurate, no warranties or representations are made of any kind. |
| REAL BROKER ONTARIO LTD. |
|
|

Kalpesh Patel (KK)
Broker
Dir:
416-418-7039
Bus:
416-747-9777
Fax:
416-747-7135
| Virtual Tour | Book Showing | Email a Friend |
Jump To:
At a Glance:
| Type: | Freehold - Detached |
| Area: | Simcoe |
| Municipality: | Bradford West Gwillimbury |
| Neighbourhood: | Bradford |
| Style: | Bungalow |
| Tax: | $5,659.51 |
| Beds: | 2+1 |
| Baths: | 3 |
| Fireplace: | N |
| Pool: | None |
Locatin Map:
Payment Calculator:

