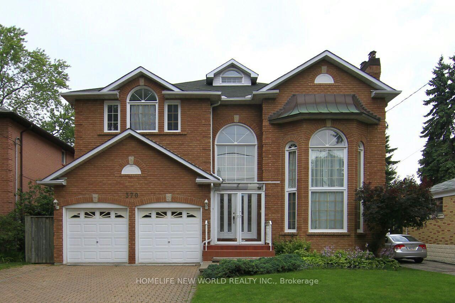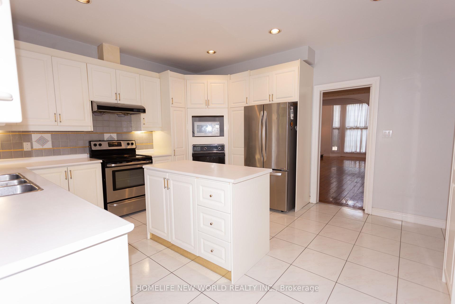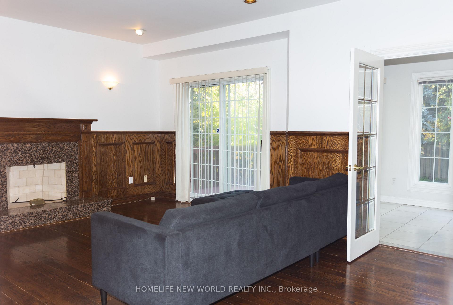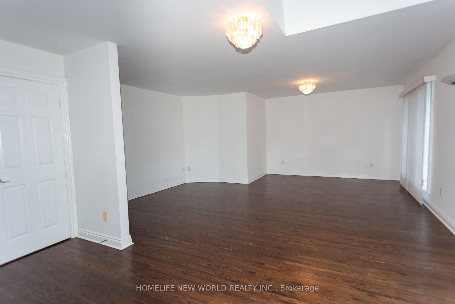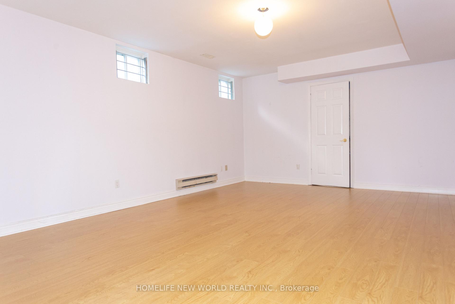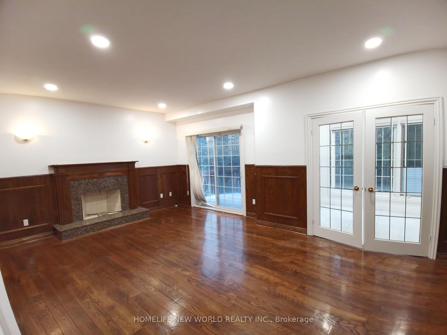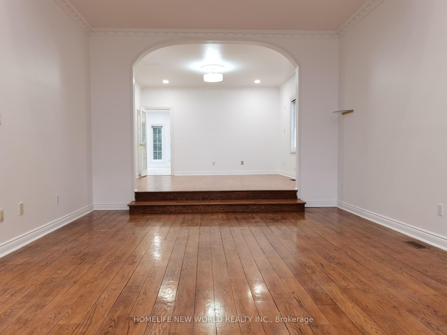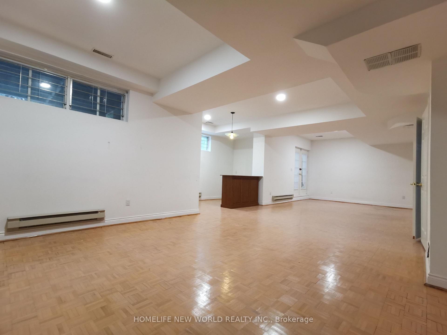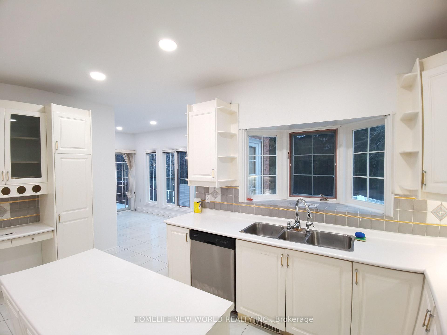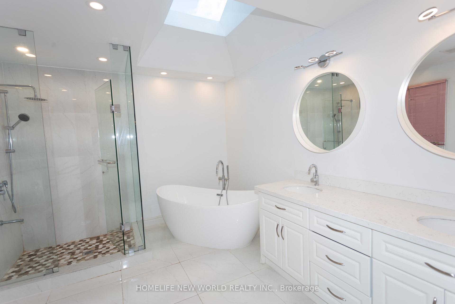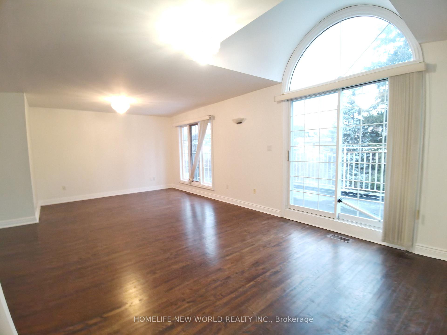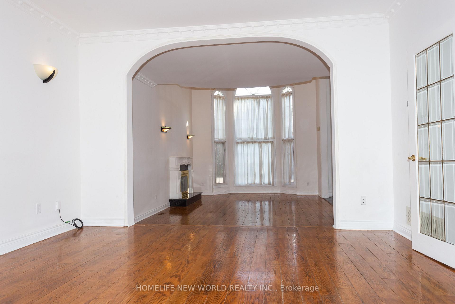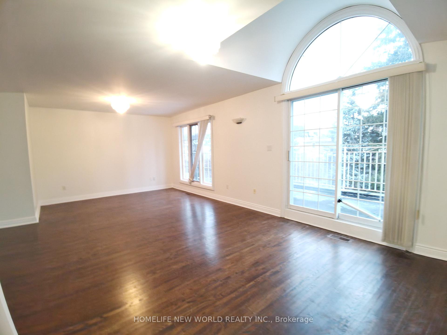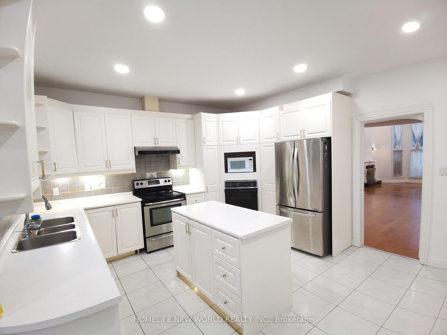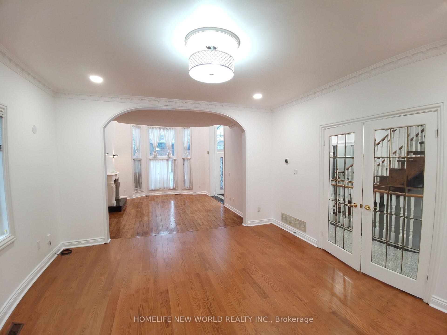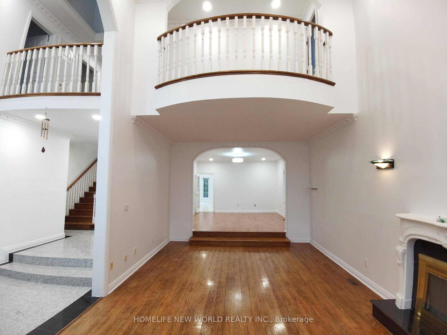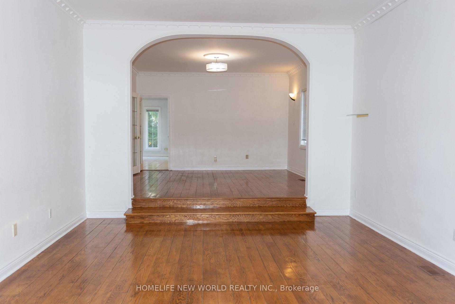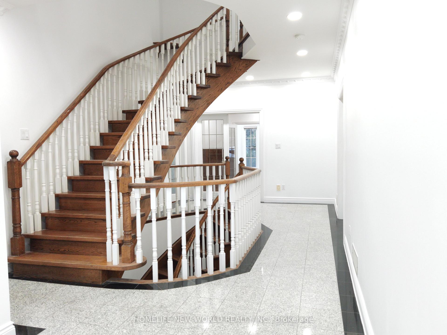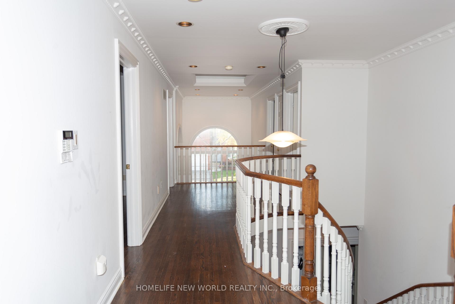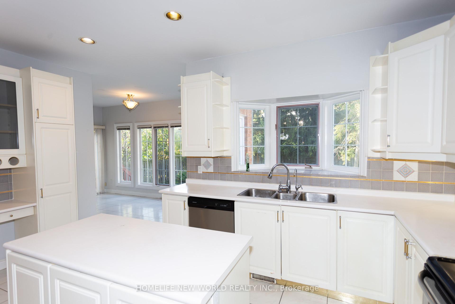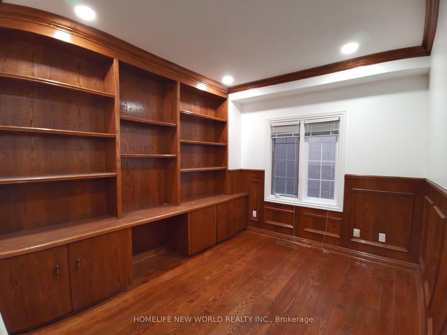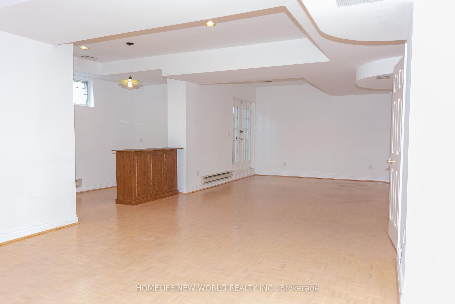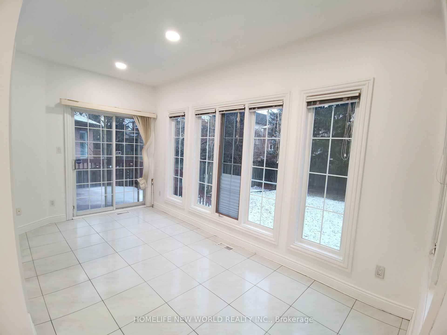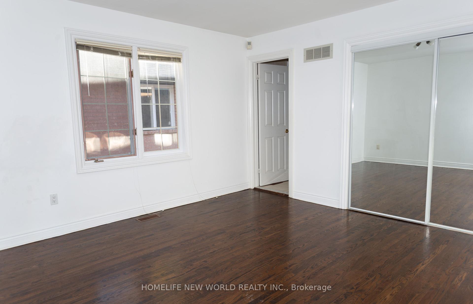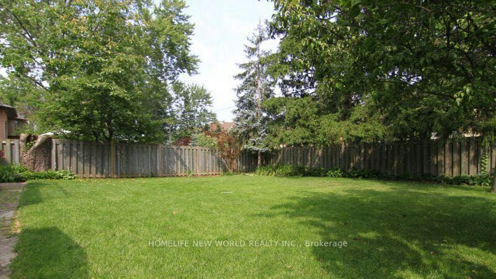$6,900
Available - For Rent
Listing ID: C12022229
370 Hillcrest Aven , Toronto, M2N 3P8, Toronto
| Custom-Built Home In High-Demand Neighbourhood With Easy Access To Subway, 401, Bayview Village, Excellent Schools (Earl Haig Hollywood & St. Gabriel's). Very Well Maintained Home. Freshly Painted 1st and 2nd Floor (2024). New Pot Lights (2024). Prof. Soaring Two-Storey Ceiling In Living Room/Foyer. Master Retreat Ensuite, Skylight And W/O Balcony. All Bdrms Come With Ensuite Baths. W/O From Breakfast Room And Basement. Over 2000 Sq Ft Finished Basement Has Two Bedrooms, Sauna(As Is) |
| Price | $6,900 |
| Taxes: | $0.00 |
| Occupancy by: | Tenant |
| Address: | 370 Hillcrest Aven , Toronto, M2N 3P8, Toronto |
| Directions/Cross Streets: | Bayview/Sheppard |
| Rooms: | 10 |
| Rooms +: | 2 |
| Bedrooms: | 4 |
| Bedrooms +: | 2 |
| Family Room: | T |
| Basement: | Finished wit |
| Furnished: | Unfu |
| Level/Floor | Room | Length(ft) | Width(ft) | Descriptions | |
| Room 1 | Main | Living Ro | 22.83 | 14.01 | Hardwood Floor, Moulded Ceiling |
| Room 2 | Main | Dining Ro | 15.74 | 14.07 | Hardwood Floor, French Doors, Pot Lights |
| Room 3 | Main | Kitchen | 15.91 | 13.74 | Ceramic Floor, Breakfast Area, Pot Lights |
| Room 4 | Main | Family Ro | 19.91 | 13.91 | Hardwood Floor, Marble Fireplace, Pot Lights |
| Room 5 | Main | Library | 12 | 10.33 | Hardwood Floor, B/I Bookcase, Pot Lights |
| Room 6 | Second | Primary B | 23.91 | 17.74 | Hardwood Floor, 6 Pc Ensuite, W/O To Balcony |
| Room 7 | Second | Bedroom 2 | 15.84 | 14.83 | Hardwood Floor, 4 Pc Ensuite |
| Room 8 | Second | Bedroom 3 | 13.58 | 12.17 | Hardwood Floor, 4 Pc Ensuite |
| Room 9 | Second | Bedroom 4 | 12.99 | 12 | Hardwood Floor, 4 Pc Ensuite |
| Room 10 | Basement | Recreatio | 35.59 | 20.34 | Above Grade Window, W/O To Garden |
| Room 11 | Basement | Bedroom | 21.48 | 13.74 | Laminate |
| Room 12 | Basement | Bedroom | 15.25 | 13.68 | Laminate |
| Washroom Type | No. of Pieces | Level |
| Washroom Type 1 | 6 | |
| Washroom Type 2 | 4 | |
| Washroom Type 3 | 3 | |
| Washroom Type 4 | 2 | |
| Washroom Type 5 | 0 |
| Total Area: | 0.00 |
| Property Type: | Detached |
| Style: | 2-Storey |
| Exterior: | Brick |
| Garage Type: | Built-In |
| (Parking/)Drive: | Private |
| Drive Parking Spaces: | 4 |
| Park #1 | |
| Parking Type: | Private |
| Park #2 | |
| Parking Type: | Private |
| Pool: | None |
| Laundry Access: | Ensuite |
| Approximatly Square Footage: | 3500-5000 |
| CAC Included: | N |
| Water Included: | N |
| Cabel TV Included: | N |
| Common Elements Included: | N |
| Heat Included: | N |
| Parking Included: | Y |
| Condo Tax Included: | N |
| Building Insurance Included: | N |
| Fireplace/Stove: | Y |
| Heat Type: | Forced Air |
| Central Air Conditioning: | Central Air |
| Central Vac: | Y |
| Laundry Level: | Syste |
| Ensuite Laundry: | F |
| Sewers: | Sewer |
| Water: | Unknown |
| Water Supply Types: | Unknown |
| Although the information displayed is believed to be accurate, no warranties or representations are made of any kind. |
| HOMELIFE NEW WORLD REALTY INC. |
|
|

Kalpesh Patel (KK)
Broker
Dir:
416-418-7039
Bus:
416-747-9777
Fax:
416-747-7135
| Book Showing | Email a Friend |
Jump To:
At a Glance:
| Type: | Freehold - Detached |
| Area: | Toronto |
| Municipality: | Toronto C14 |
| Neighbourhood: | Willowdale East |
| Style: | 2-Storey |
| Beds: | 4+2 |
| Baths: | 6 |
| Fireplace: | Y |
| Pool: | None |
Locatin Map:

