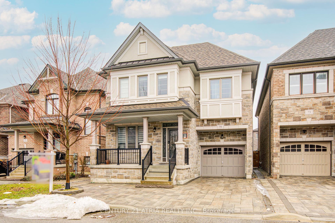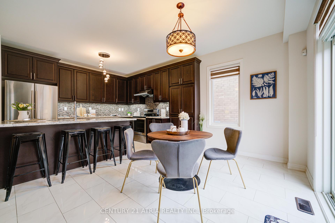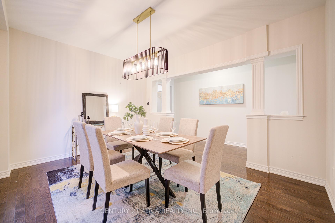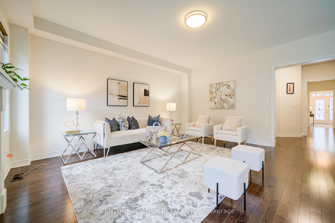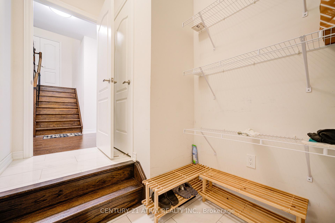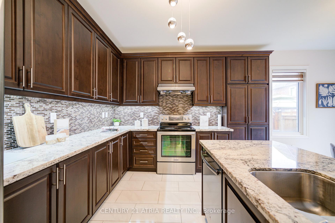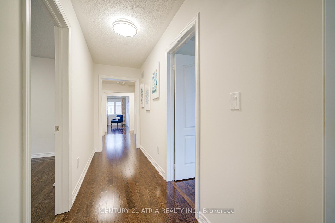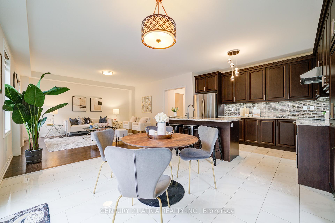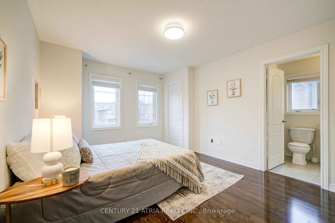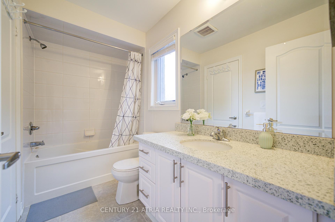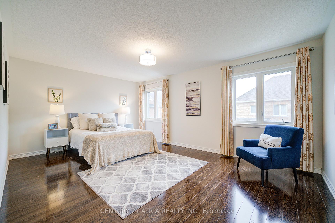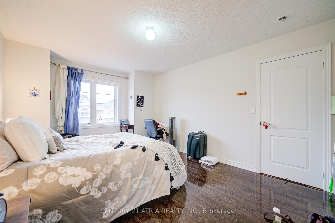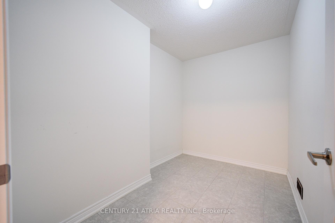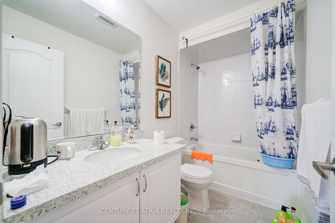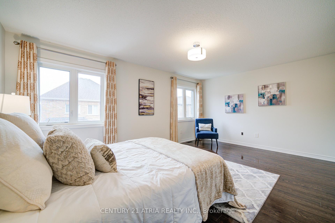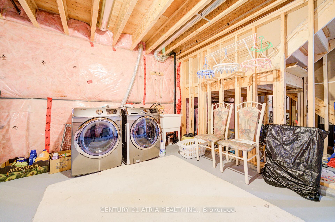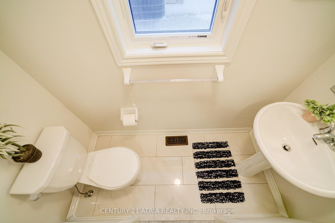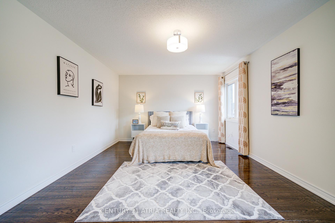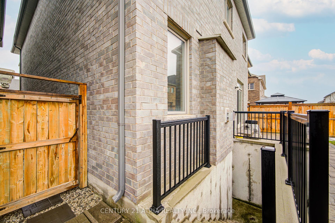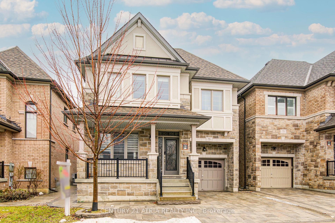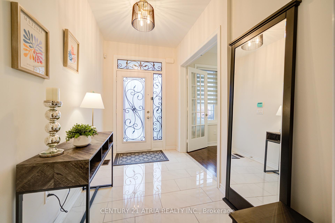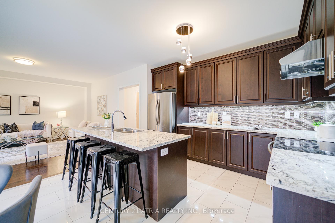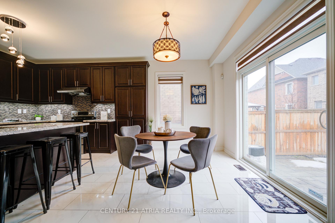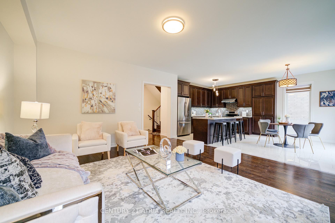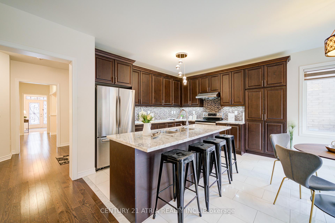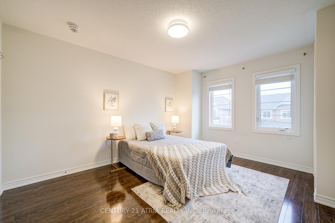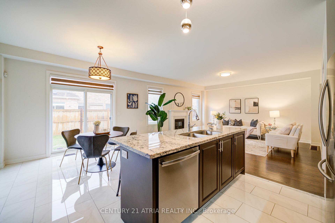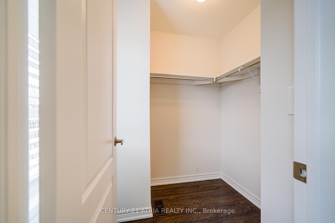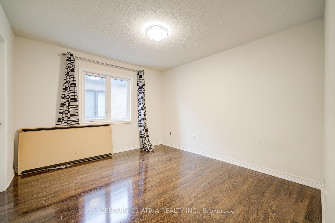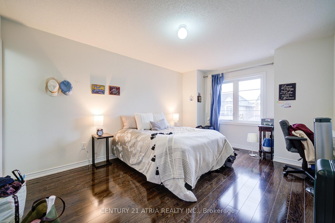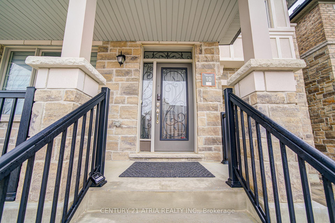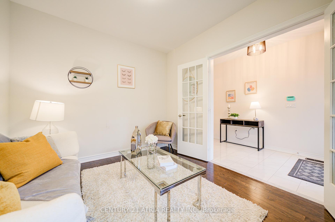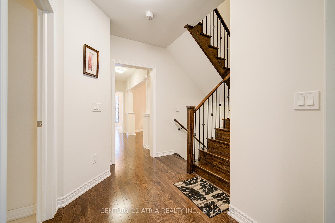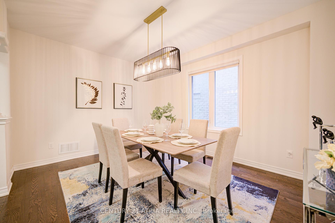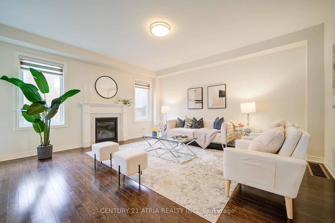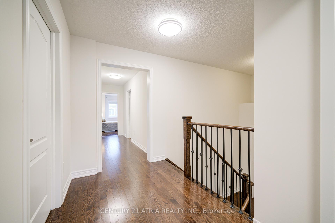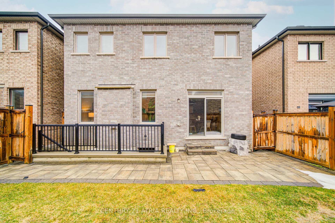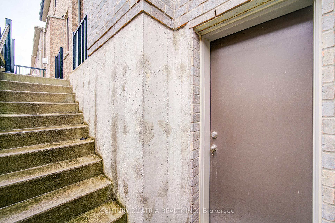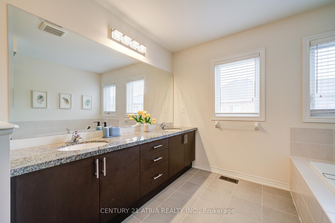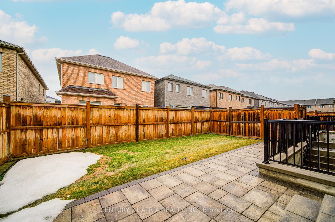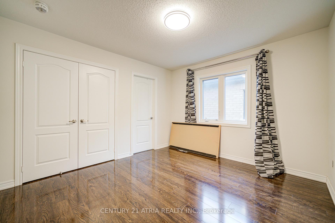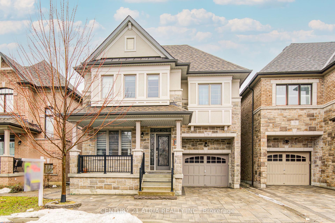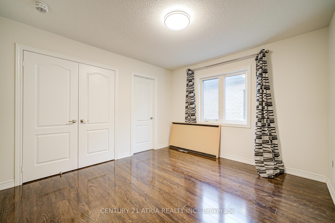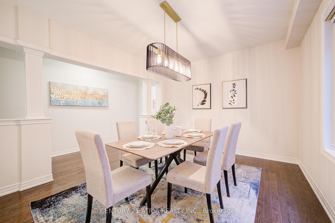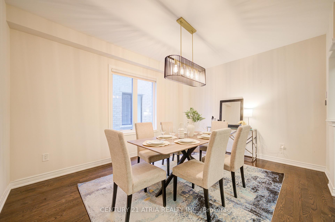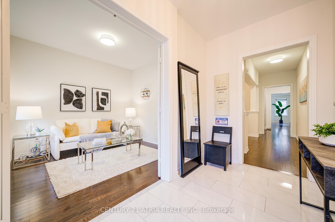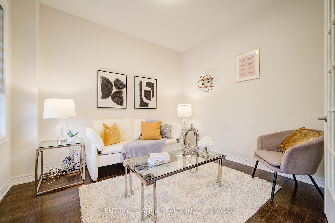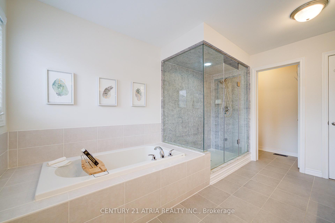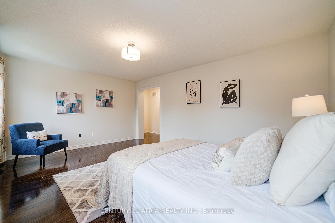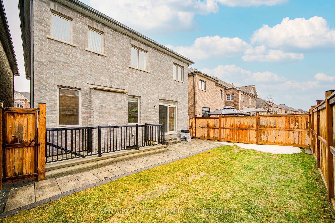$1,690,000
Available - For Sale
Listing ID: N12024251
75 Collier Cres , Markham, L6E 0E7, York
| Welcome to 75 Collier Crest. 8 Years Treasure Hill Built Detached Home In Desirable Wismer Community Over 2800Sqft Above Ground With 4 Large Size Bedrooms and 4 Washrooms.*** Wak-Up Basement with Separate Entrance done by Builder***, Hardwood Floor Thur Out, 9 Ft Ceiling With Lots $$$ Spent On Upgrades Show Like Model Home: Upgraded Luxury Kitchen Cabinets With Quartz Countertop & Backsplash, Central Island, Stainless Steel Appliances, Large Primary Bedroom Walk-In Closet, Spa-Inspired Primary Ensuite With Glass Shower, Interlocking driveway can park 3 cars outdoor, Great Location! Top Ranked School Zone! Close To Go Train Station, Parks, Hwy 404, 407 Markville Shopping Centre And Restaurants. A Must See and Buy!! |
| Price | $1,690,000 |
| Taxes: | $6994.72 |
| Occupancy by: | Owner |
| Address: | 75 Collier Cres , Markham, L6E 0E7, York |
| Directions/Cross Streets: | Mccowan / Major Mackenzie |
| Rooms: | 10 |
| Bedrooms: | 4 |
| Bedrooms +: | 0 |
| Family Room: | T |
| Basement: | Separate Ent, Walk-Up |
| Level/Floor | Room | Length(ft) | Width(ft) | Descriptions | |
| Room 1 | Ground | Great Roo | 16.5 | 14.99 | Hardwood Floor, Fireplace, Overlooks Backyard |
| Room 2 | Ground | Breakfast | 12.99 | 9.97 | Ceramic Floor, Open Concept, W/O To Yard |
| Room 3 | Ground | Kitchen | 12.99 | 9.09 | Centre Island, Stainless Steel Appl, Backsplash |
| Room 4 | Ground | Dining Ro | 14.14 | 11.48 | Hardwood Floor, Window, Open Concept |
| Room 5 | Ground | Living Ro | 10.99 | 9.97 | Hardwood Floor, Window, French Doors |
| Room 6 | Second | Primary B | 17.48 | 12.5 | Hardwood Floor, 5 Pc Ensuite, Walk-In Closet(s) |
| Room 7 | Second | Bedroom 2 | 11.97 | 10.99 | Hardwood Floor, Semi Ensuite, Closet |
| Room 8 | Second | Bedroom 3 | 11.81 | 10.99 | Hardwood Floor, Semi Ensuite, Walk-In Closet(s) |
| Room 9 | Second | Bedroom 4 | 12.99 | 11.32 | Hardwood Floor, 3 Pc Ensuite, Walk-In Closet(s) |
| Room 10 | Second | Den |
| Washroom Type | No. of Pieces | Level |
| Washroom Type 1 | 5 | Second |
| Washroom Type 2 | 3 | Second |
| Washroom Type 3 | 2 | Ground |
| Washroom Type 4 | 0 | |
| Washroom Type 5 | 0 |
| Total Area: | 0.00 |
| Property Type: | Detached |
| Style: | 2-Storey |
| Exterior: | Brick |
| Garage Type: | Attached |
| (Parking/)Drive: | Private |
| Drive Parking Spaces: | 3 |
| Park #1 | |
| Parking Type: | Private |
| Park #2 | |
| Parking Type: | Private |
| Pool: | None |
| Approximatly Square Footage: | 2500-3000 |
| Property Features: | Lake/Pond, Park |
| CAC Included: | N |
| Water Included: | N |
| Cabel TV Included: | N |
| Common Elements Included: | N |
| Heat Included: | N |
| Parking Included: | N |
| Condo Tax Included: | N |
| Building Insurance Included: | N |
| Fireplace/Stove: | Y |
| Heat Type: | Forced Air |
| Central Air Conditioning: | Central Air |
| Central Vac: | N |
| Laundry Level: | Syste |
| Ensuite Laundry: | F |
| Sewers: | Sewer |
$
%
Years
This calculator is for demonstration purposes only. Always consult a professional
financial advisor before making personal financial decisions.
| Although the information displayed is believed to be accurate, no warranties or representations are made of any kind. |
| CENTURY 21 ATRIA REALTY INC. |
|
|

Kalpesh Patel (KK)
Broker
Dir:
416-418-7039
Bus:
416-747-9777
Fax:
416-747-7135
| Virtual Tour | Book Showing | Email a Friend |
Jump To:
At a Glance:
| Type: | Freehold - Detached |
| Area: | York |
| Municipality: | Markham |
| Neighbourhood: | Wismer |
| Style: | 2-Storey |
| Tax: | $6,994.72 |
| Beds: | 4 |
| Baths: | 4 |
| Fireplace: | Y |
| Pool: | None |
Locatin Map:
Payment Calculator:

