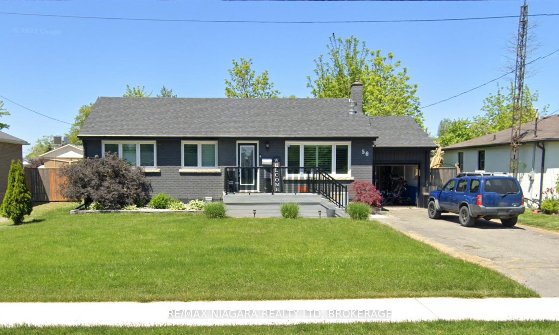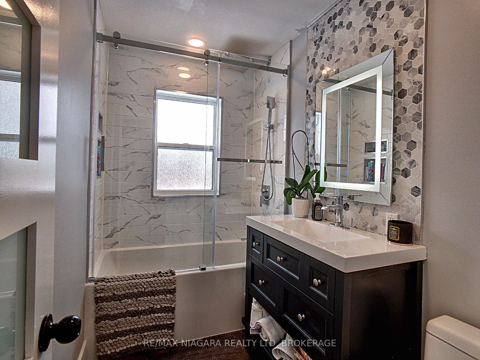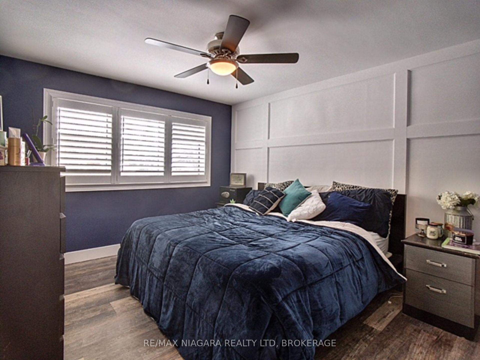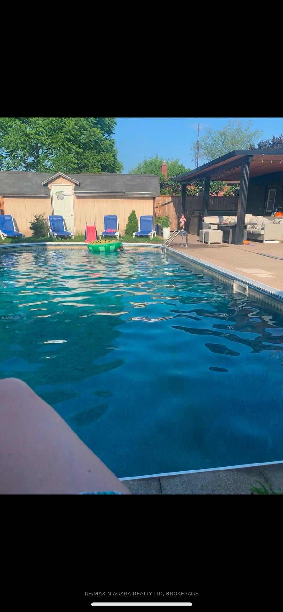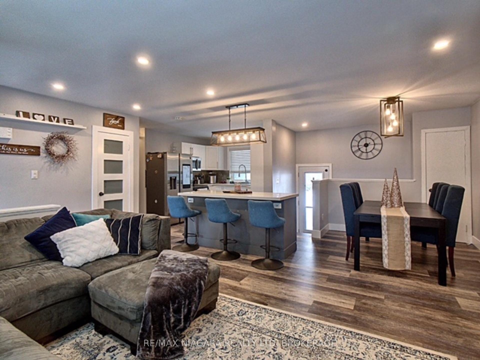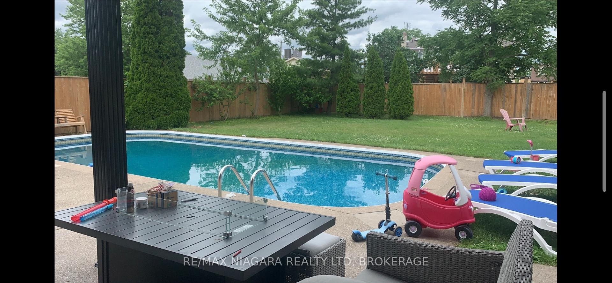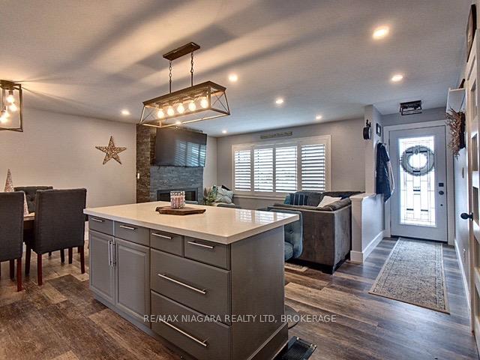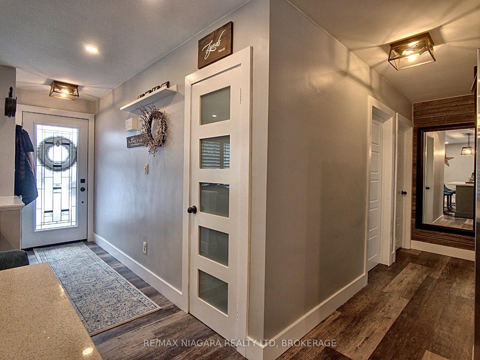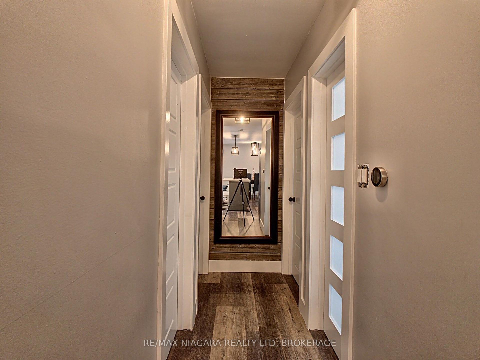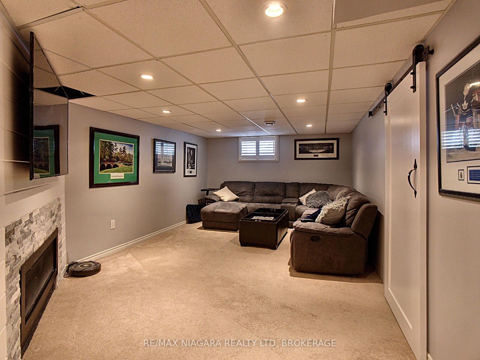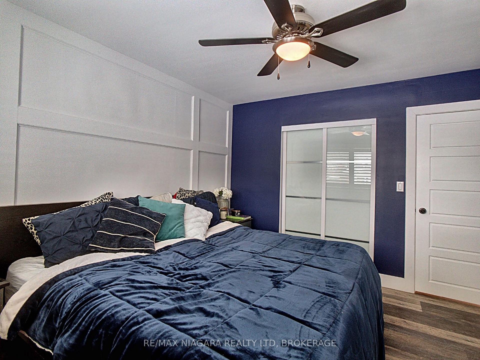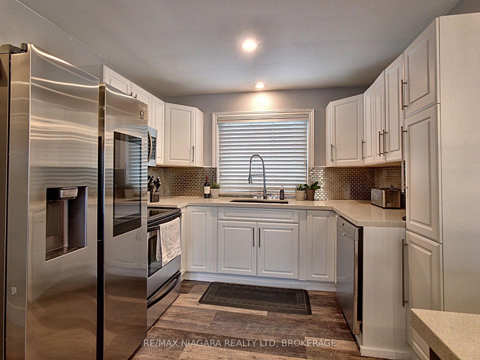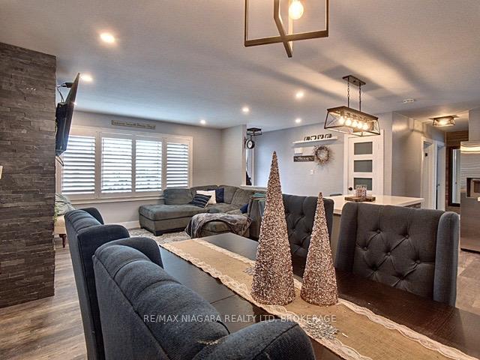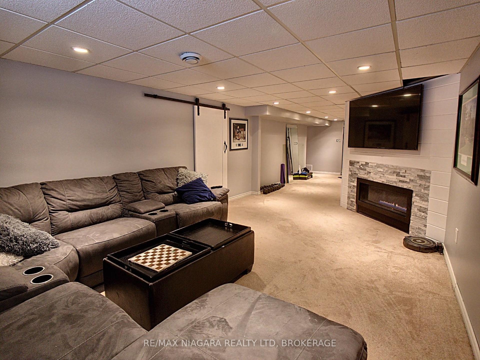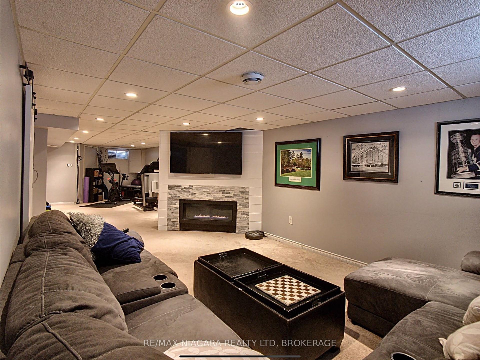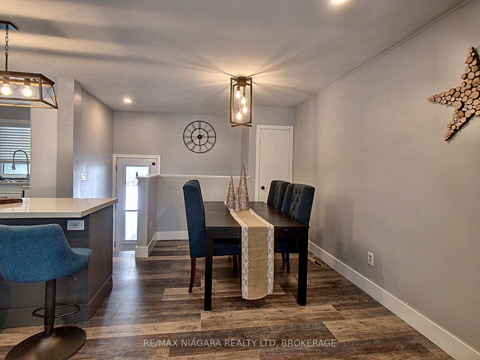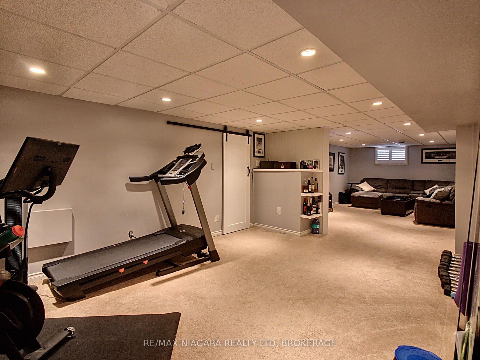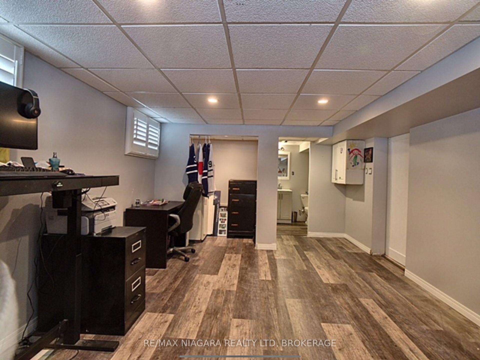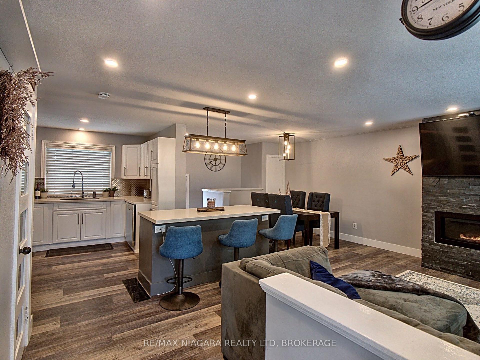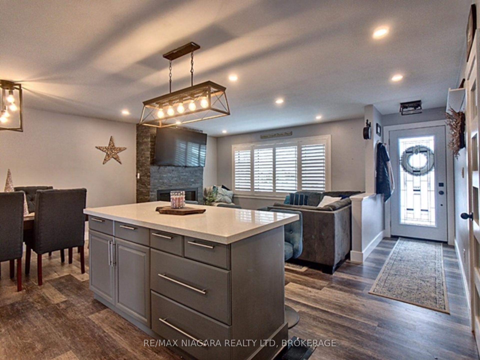$699,900
Available - For Sale
Listing ID: X12050234
56 Maple Park Driv , Welland, L3C 3X6, Niagara
| Beautifully Updated 3+1 Bedroom 2 Bath Open Concept Bungalow With Finished Basement, Large Fenced Backyard and Inground Swimming Pool. This home has been fully finished and updated from top to bottom inside and out! Updates & Features:professionally waterproofed foundation from the exterior by Pro Seal, updated windows & California shutters 2015, aggregate concrete across the back of the house and walkway 2017, fence 2021, pool liner replaced 2017, new furnace 2022, new water heater 2022, shingles replaced 2017. Soffit, facia, eaves, gutter guards and siding on the garage area and new garage door 2021, bathroom upstairs renovated Jan 2022, front deck trex and rail system 2021, new flooring upstairs 2021-2022, quartz counters 2020, new carpet 2025 basement, 2 natural gas fireplaces 2021. Come have a look! |
| Price | $699,900 |
| Taxes: | $3355.00 |
| Occupancy by: | Tenant |
| Address: | 56 Maple Park Driv , Welland, L3C 3X6, Niagara |
| Directions/Cross Streets: | Thorold Rd & Clare Ave |
| Rooms: | 11 |
| Bedrooms: | 3 |
| Bedrooms +: | 1 |
| Family Room: | T |
| Basement: | Separate Ent, Finished |
| Washroom Type | No. of Pieces | Level |
| Washroom Type 1 | 4 | |
| Washroom Type 2 | 3 | |
| Washroom Type 3 | 0 | |
| Washroom Type 4 | 0 | |
| Washroom Type 5 | 0 |
| Total Area: | 0.00 |
| Property Type: | Detached |
| Style: | Bungalow |
| Exterior: | Brick, Vinyl Siding |
| Garage Type: | Attached |
| (Parking/)Drive: | Private Do |
| Drive Parking Spaces: | 4 |
| Park #1 | |
| Parking Type: | Private Do |
| Park #2 | |
| Parking Type: | Private Do |
| Pool: | Inground |
| Other Structures: | Shed |
| Approximatly Square Footage: | 700-1100 |
| CAC Included: | N |
| Water Included: | N |
| Cabel TV Included: | N |
| Common Elements Included: | N |
| Heat Included: | N |
| Parking Included: | N |
| Condo Tax Included: | N |
| Building Insurance Included: | N |
| Fireplace/Stove: | Y |
| Heat Type: | Forced Air |
| Central Air Conditioning: | Central Air |
| Central Vac: | N |
| Laundry Level: | Syste |
| Ensuite Laundry: | F |
| Sewers: | Sewer |
$
%
Years
This calculator is for demonstration purposes only. Always consult a professional
financial advisor before making personal financial decisions.
| Although the information displayed is believed to be accurate, no warranties or representations are made of any kind. |
| RE/MAX NIAGARA REALTY LTD, BROKERAGE |
|
|

Kalpesh Patel (KK)
Broker
Dir:
416-418-7039
Bus:
416-747-9777
Fax:
416-747-7135
| Book Showing | Email a Friend |
Jump To:
At a Glance:
| Type: | Freehold - Detached |
| Area: | Niagara |
| Municipality: | Welland |
| Neighbourhood: | 769 - Prince Charles |
| Style: | Bungalow |
| Tax: | $3,355 |
| Beds: | 3+1 |
| Baths: | 2 |
| Fireplace: | Y |
| Pool: | Inground |
Locatin Map:
Payment Calculator:

