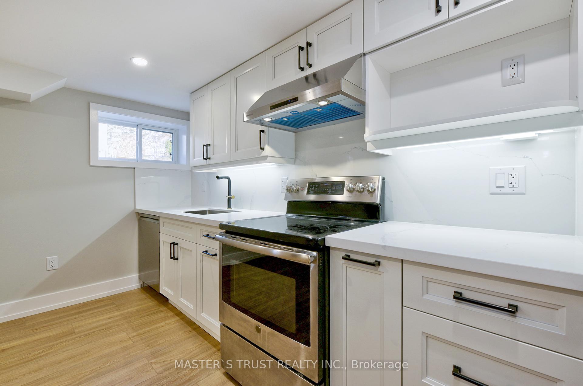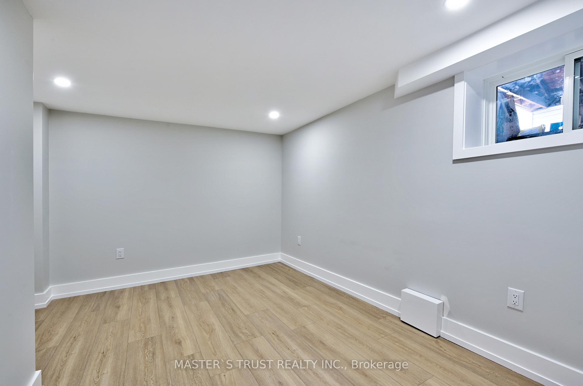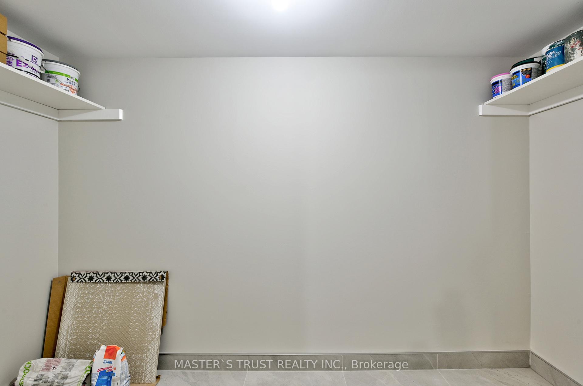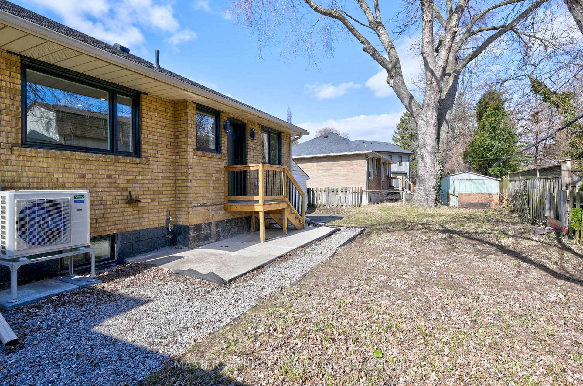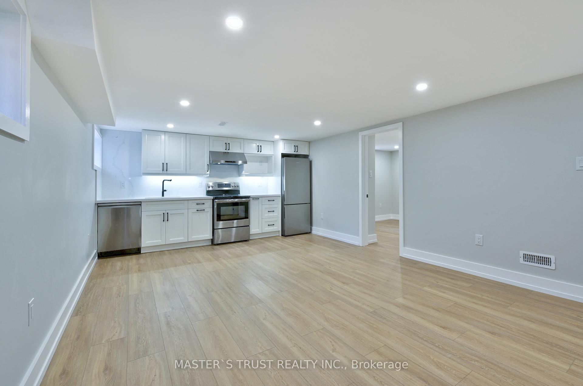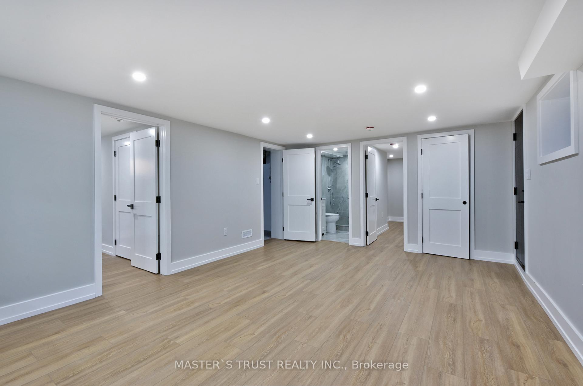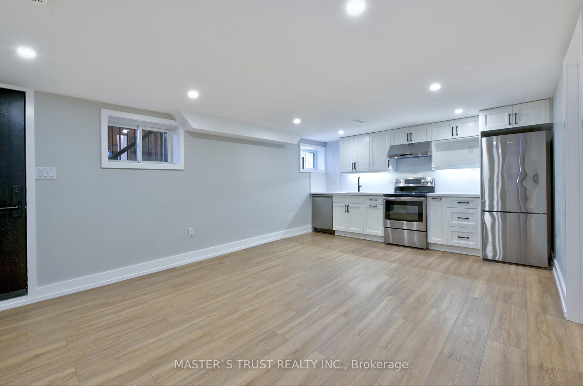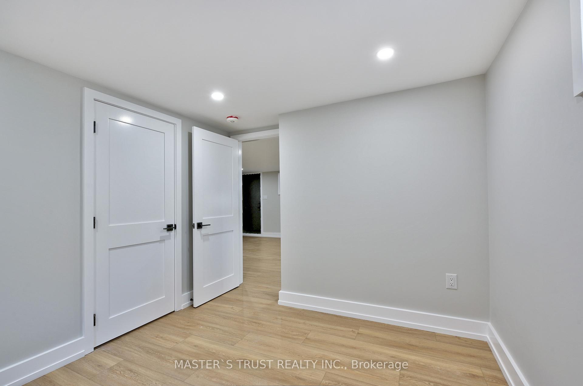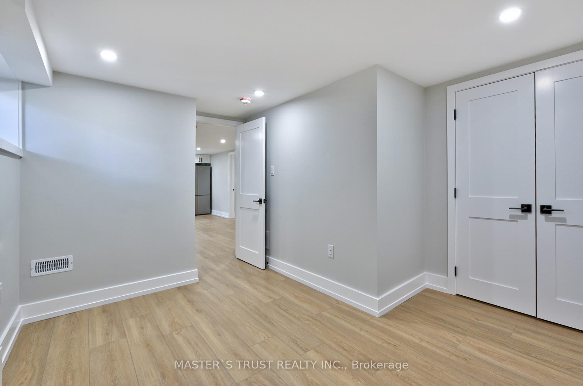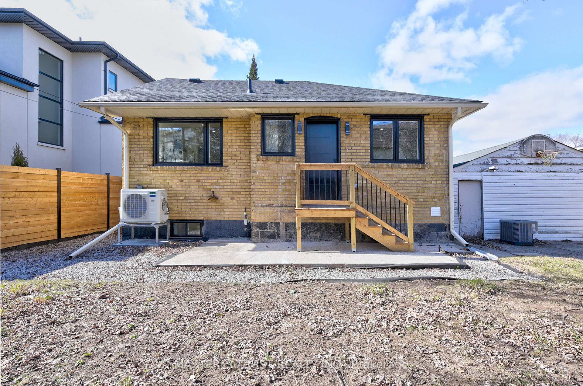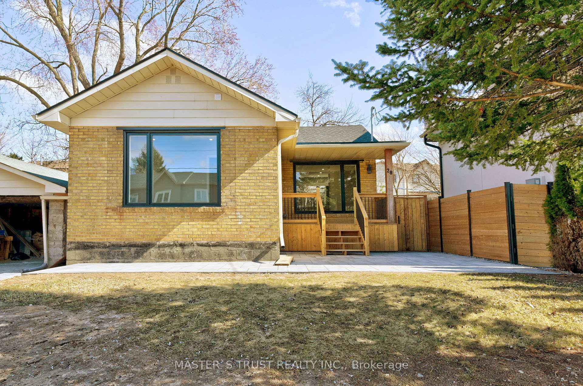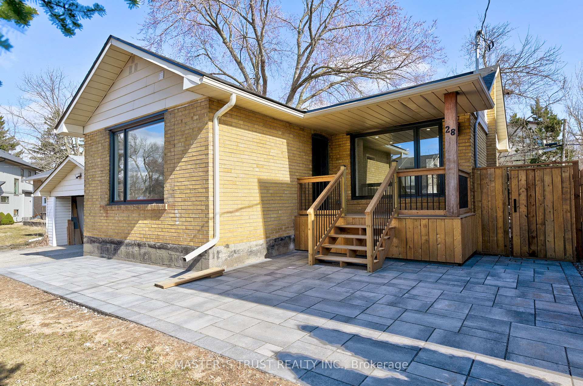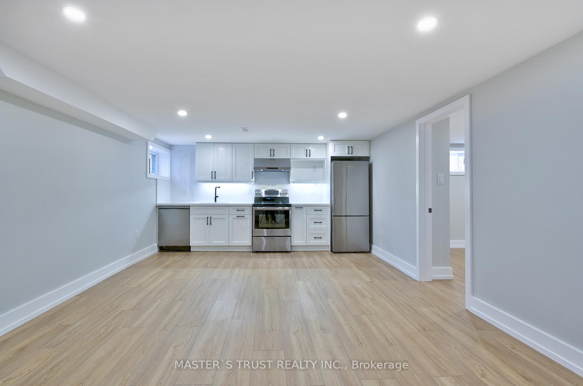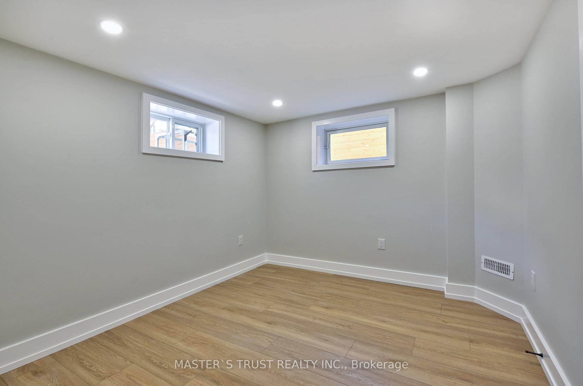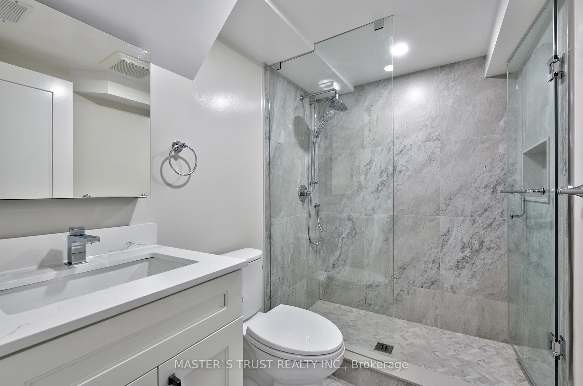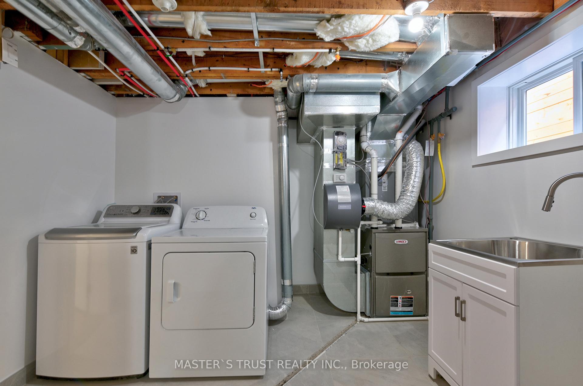$2,600
Available - For Rent
Listing ID: W12041451
28 Florence Driv , Oakville, L6K 1V6, Halton
| WOW! Soon as you step into, you will love it and want to live here! Brand New!!! Never lived! beautifully designed and fully remodeled Raised bungalow located On A Private Cul-De-Sac in the heart of trendy Kerr Village Within Easy Walking Distance To Restaurants, Oakville's Waterfront, Shopping & More! Built with finest workmanship, this home offers the perfect blend of elegance with convenience. Feel living above grade, All above grade big windows, bright and spacious, open-concept living and dining area, the morden gourmet kitchen features beautiful cabintry, quartz countertops and backsplash & stainless steel appliances. The home also includes two generously sized bedrooms, a sleek, four-piece bathroom , and in-suite laundry set, Riobel faucets, and oversized storage area. The property also features a garage for two cars, plus a driveway that accommodates up to four vehicles. Enjoy front and back yard with privacy |
| Price | $2,600 |
| Taxes: | $0.00 |
| Occupancy by: | Vacant |
| Address: | 28 Florence Driv , Oakville, L6K 1V6, Halton |
| Directions/Cross Streets: | Kerr Street & Florence Drive |
| Rooms: | 5 |
| Bedrooms: | 2 |
| Bedrooms +: | 0 |
| Family Room: | F |
| Basement: | Separate Ent |
| Furnished: | Unfu |
| Level/Floor | Room | Length(ft) | Width(ft) | Descriptions | |
| Room 1 | Lower | Living Ro | 20.83 | 13.78 | Open Concept, Above Grade Window, Pot Lights |
| Room 2 | Lower | Dining Ro | 20.83 | 13.78 | Combined w/Living, Above Grade Window, Pot Lights |
| Room 3 | Lower | Kitchen | 13.78 | 8.2 | Modern Kitchen, Above Grade Window, Stainless Steel Appl |
| Room 4 | Lower | Primary B | 12.23 | 10.5 | Above Grade Window, Double Closet, Pot Lights |
| Room 5 | Lower | Bedroom 2 | 10 | 9.12 | Above Grade Window, Closet, Pot Lights |
| Room 6 | Lower | Laundry | 10 | 8.46 | Above Grade Window, Ceramic Floor, Laundry Sink |
| Room 7 |
| Washroom Type | No. of Pieces | Level |
| Washroom Type 1 | 4 | |
| Washroom Type 2 | 0 | |
| Washroom Type 3 | 0 | |
| Washroom Type 4 | 0 | |
| Washroom Type 5 | 0 |
| Total Area: | 0.00 |
| Property Type: | Detached |
| Style: | Bungalow-Raised |
| Exterior: | Brick |
| Garage Type: | Detached |
| (Parking/)Drive: | Private |
| Drive Parking Spaces: | 2 |
| Park #1 | |
| Parking Type: | Private |
| Park #2 | |
| Parking Type: | Private |
| Pool: | None |
| Laundry Access: | In-Suite Laun |
| CAC Included: | N |
| Water Included: | N |
| Cabel TV Included: | N |
| Common Elements Included: | N |
| Heat Included: | N |
| Parking Included: | N |
| Condo Tax Included: | N |
| Building Insurance Included: | N |
| Fireplace/Stove: | N |
| Heat Type: | Forced Air |
| Central Air Conditioning: | Central Air |
| Central Vac: | N |
| Laundry Level: | Syste |
| Ensuite Laundry: | F |
| Elevator Lift: | False |
| Sewers: | Sewer |
| Although the information displayed is believed to be accurate, no warranties or representations are made of any kind. |
| MASTER`S TRUST REALTY INC. |
|
|

Kalpesh Patel (KK)
Broker
Dir:
416-418-7039
Bus:
416-747-9777
Fax:
416-747-7135
| Book Showing | Email a Friend |
Jump To:
At a Glance:
| Type: | Freehold - Detached |
| Area: | Halton |
| Municipality: | Oakville |
| Neighbourhood: | 1002 - CO Central |
| Style: | Bungalow-Raised |
| Beds: | 2 |
| Baths: | 1 |
| Fireplace: | N |
| Pool: | None |
Locatin Map:

