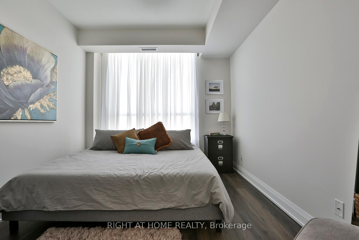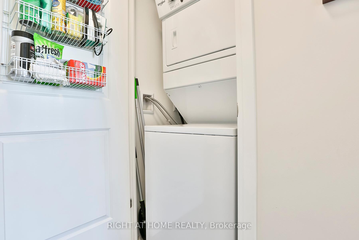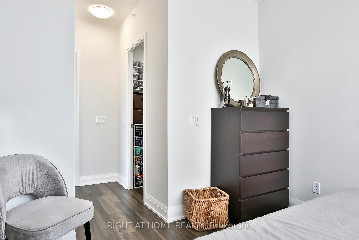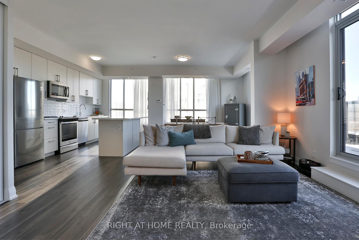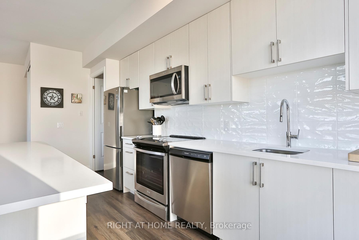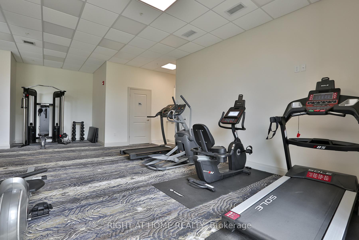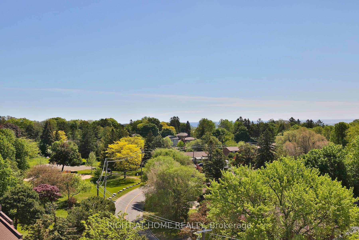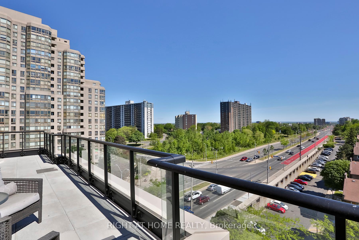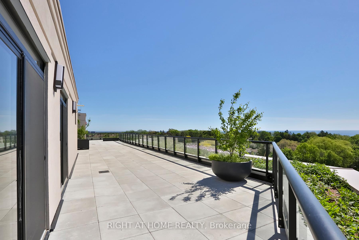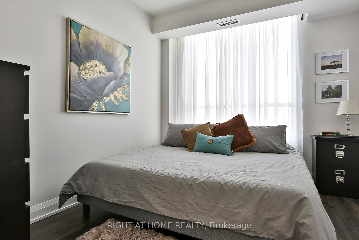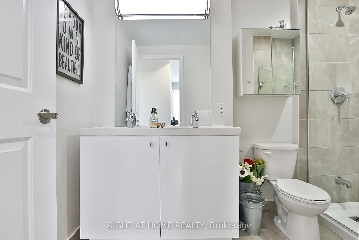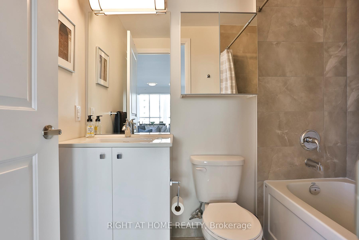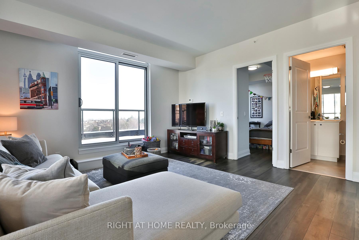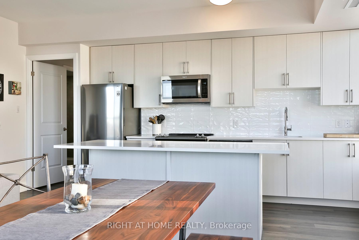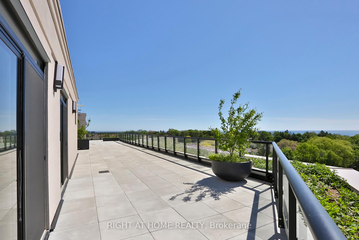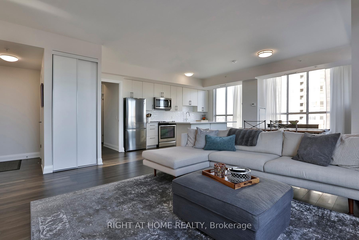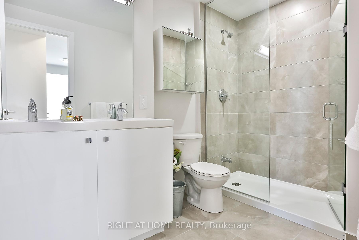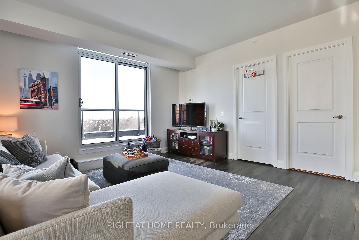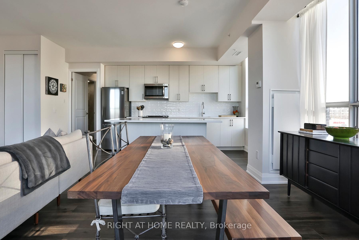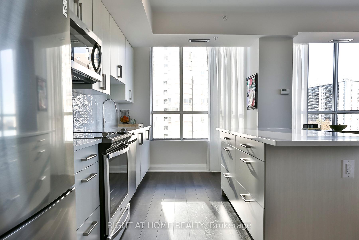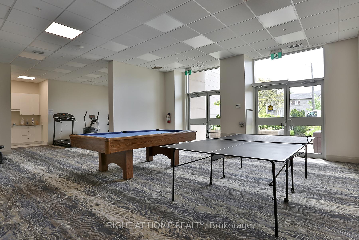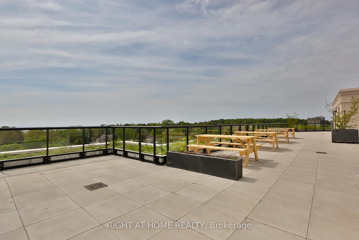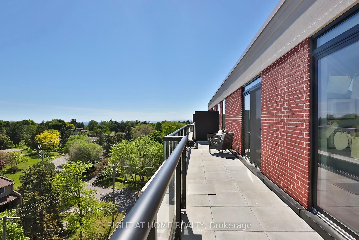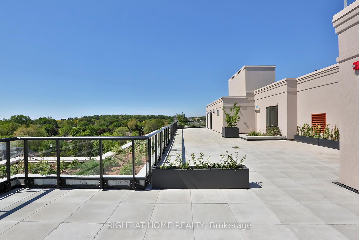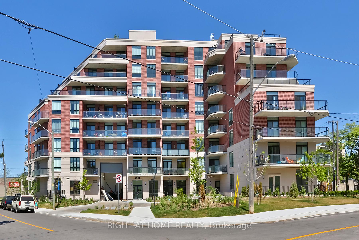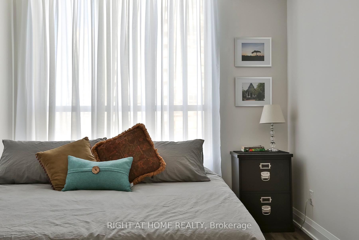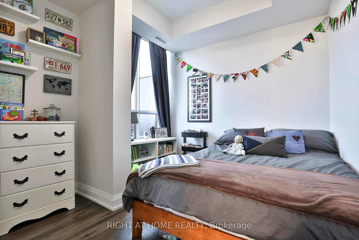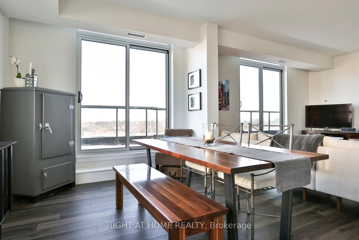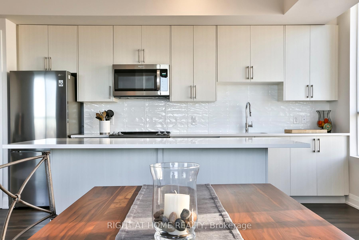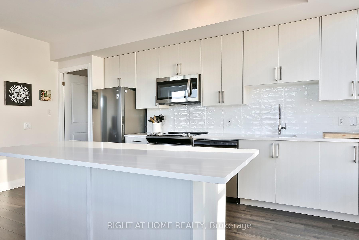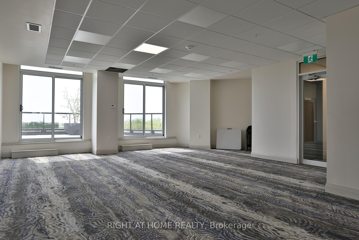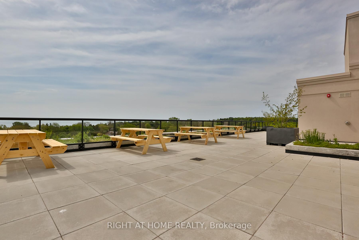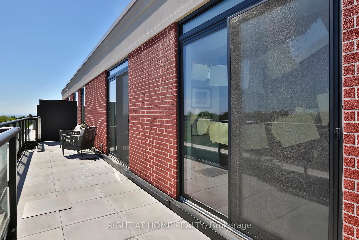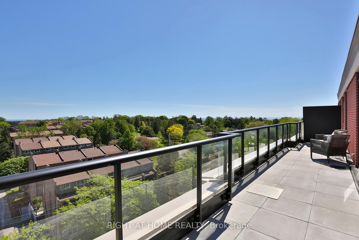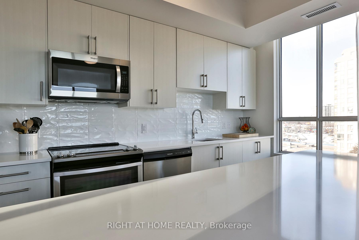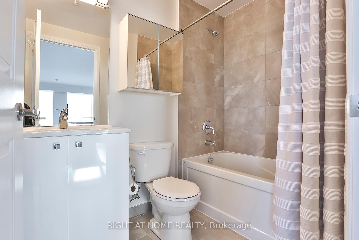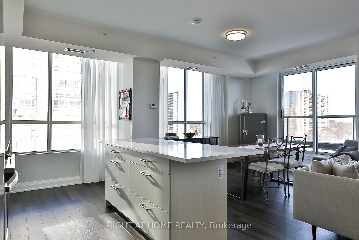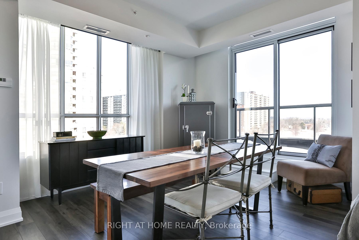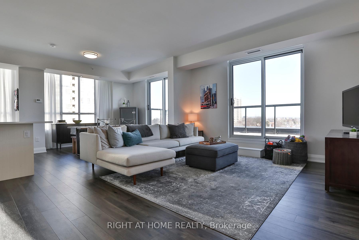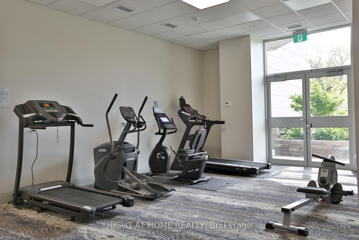$799,000
Available - For Sale
Listing ID: E12050254
3655 Kingston Road , Toronto, M1M 0E2, Toronto
| Welcome to Guildwood Condos! This charming boutique building offers a serene living experience, nestled among a community of professionals and empty nesters who value peace and privacy. With its intimate atmosphere and well-maintained surroundings, you'll enjoy a quiet, comfortable lifestyle in a space that feels like home with this spacious floor plan. Ideal for those seeking a relaxed environment with like-minded neighbors, this property promises both tranquility and a sense of belonging. Be Amazed And Inspired By This Spacious, Bright And Open Concept 1051 Square Ft Penthouse Corner Unit. This Split Bedroom Floor Plan Is Adorned With The Latest In Cutting Edge Fixtures And Appliances And Houses The Finest In Quality Craftsmanship. Designed To Ensure The Most Efficient Use Of Space And Maximum Privacy With Oversized Windows And Walkouts To Create A Truly Welcoming Home Environment. Enjoy The Penthouse Views With 250Sqft Unobstructed Terrace. Own A Unit In This New Modern Building With Efficient Systems. This Unit Checks All The Boxes. Take Advantage of lowering rates while you can. |
| Price | $799,000 |
| Taxes: | $3404.78 |
| Occupancy by: | Owner |
| Address: | 3655 Kingston Road , Toronto, M1M 0E2, Toronto |
| Postal Code: | M1M 0E2 |
| Province/State: | Toronto |
| Directions/Cross Streets: | Kingston Rd And Eglinton |
| Level/Floor | Room | Length(ft) | Width(ft) | Descriptions | |
| Room 1 | Main | Foyer | 6.33 | 3.67 | |
| Room 2 | Main | Living Ro | 15.58 | 13.58 | |
| Room 3 | Main | Dining Ro | 12.6 | 11.51 | |
| Room 4 | Main | Kitchen | 14.5 | 8.76 | |
| Room 5 | Main | Primary B | 11.41 | 9.91 | |
| Room 6 | Main | Bedroom 2 | 9.58 | 9.32 |
| Washroom Type | No. of Pieces | Level |
| Washroom Type 1 | 4 | Main |
| Washroom Type 2 | 4 | Main |
| Washroom Type 3 | 0 | |
| Washroom Type 4 | 0 | |
| Washroom Type 5 | 0 |
| Total Area: | 0.00 |
| Washrooms: | 2 |
| Heat Type: | Forced Air |
| Central Air Conditioning: | Central Air |
$
%
Years
This calculator is for demonstration purposes only. Always consult a professional
financial advisor before making personal financial decisions.
| Although the information displayed is believed to be accurate, no warranties or representations are made of any kind. |
| RIGHT AT HOME REALTY |
|
|

Kalpesh Patel (KK)
Broker
Dir:
416-418-7039
Bus:
416-747-9777
Fax:
416-747-7135
| Virtual Tour | Book Showing | Email a Friend |
Jump To:
At a Glance:
| Type: | Com - Condo Apartment |
| Area: | Toronto |
| Municipality: | Toronto E08 |
| Neighbourhood: | Scarborough Village |
| Style: | Apartment |
| Tax: | $3,404.78 |
| Maintenance Fee: | $922.77 |
| Beds: | 2 |
| Baths: | 2 |
| Fireplace: | N |
Locatin Map:
Payment Calculator:

