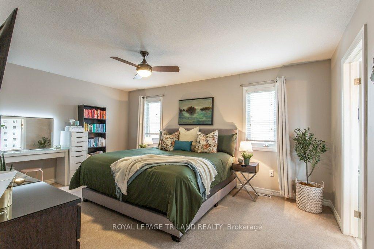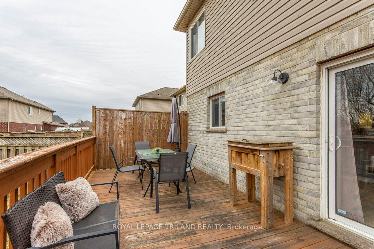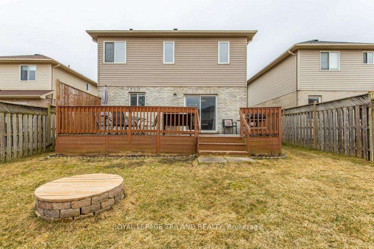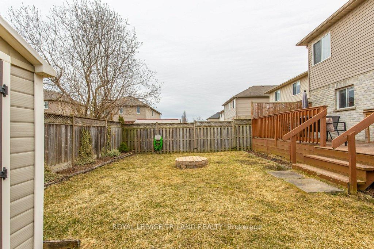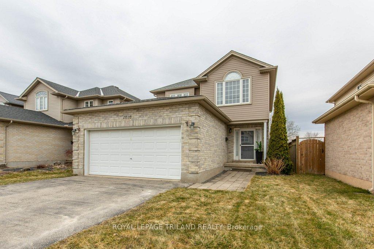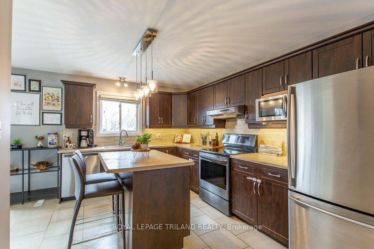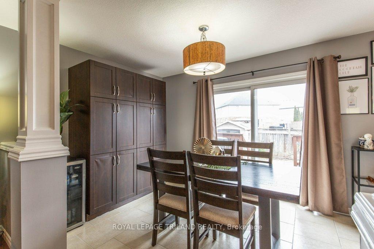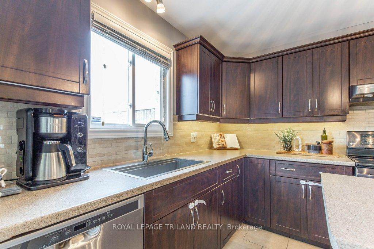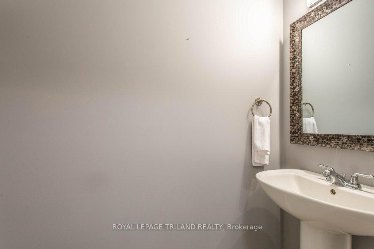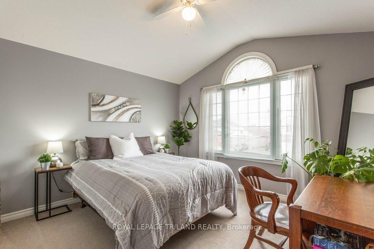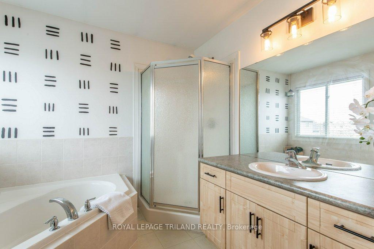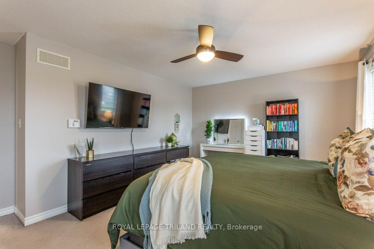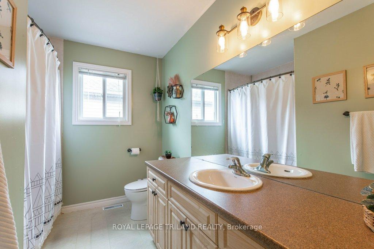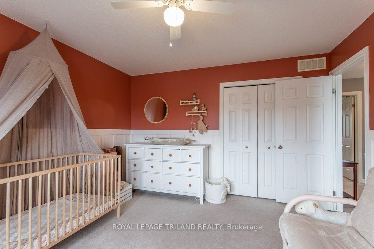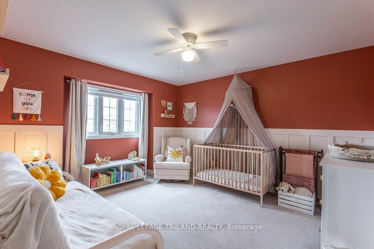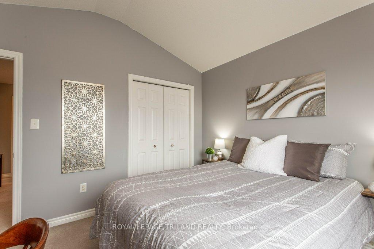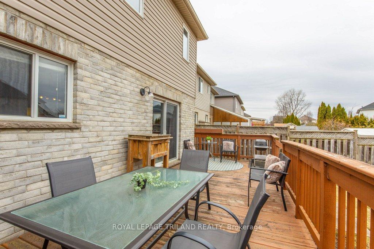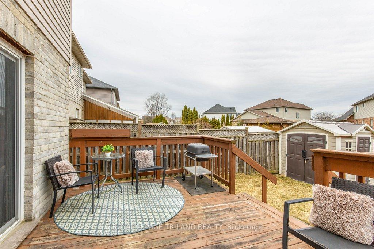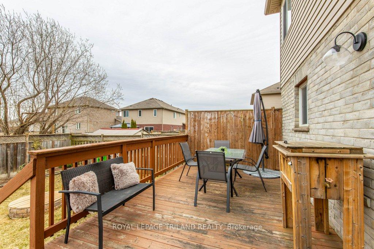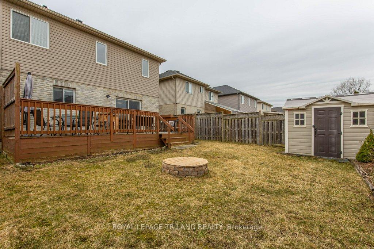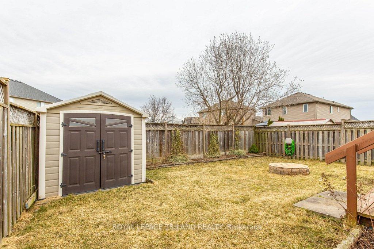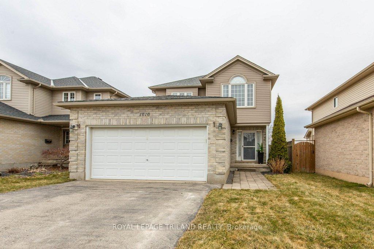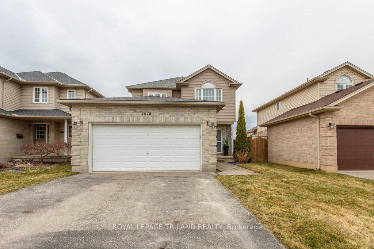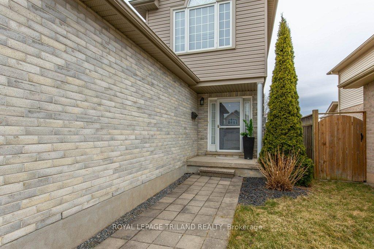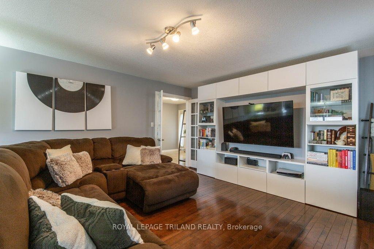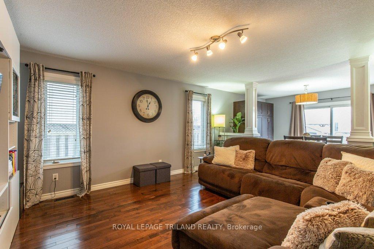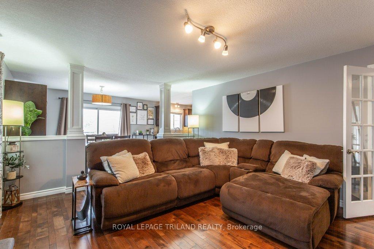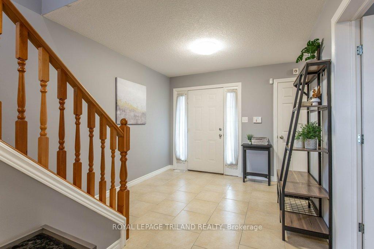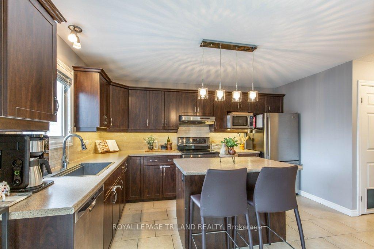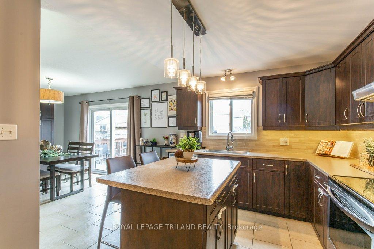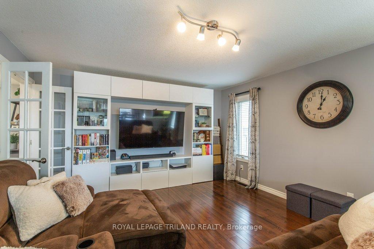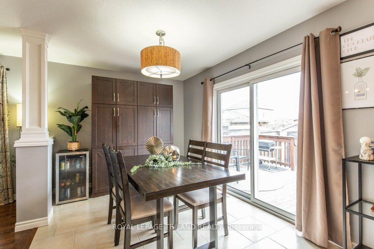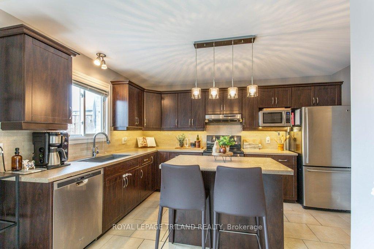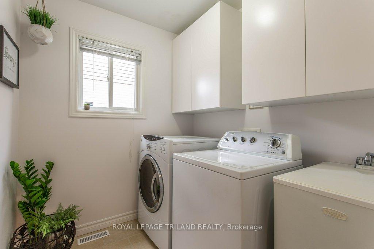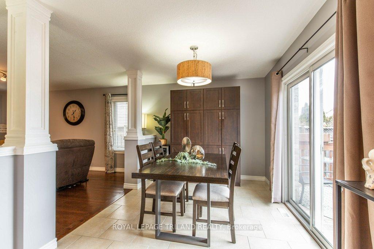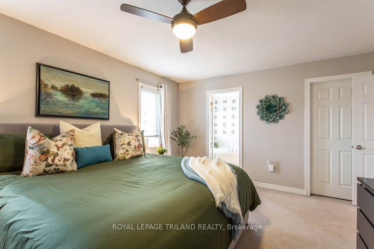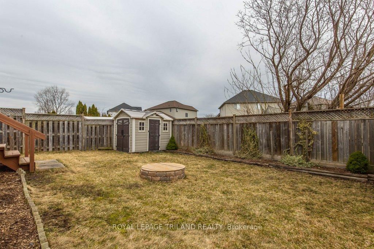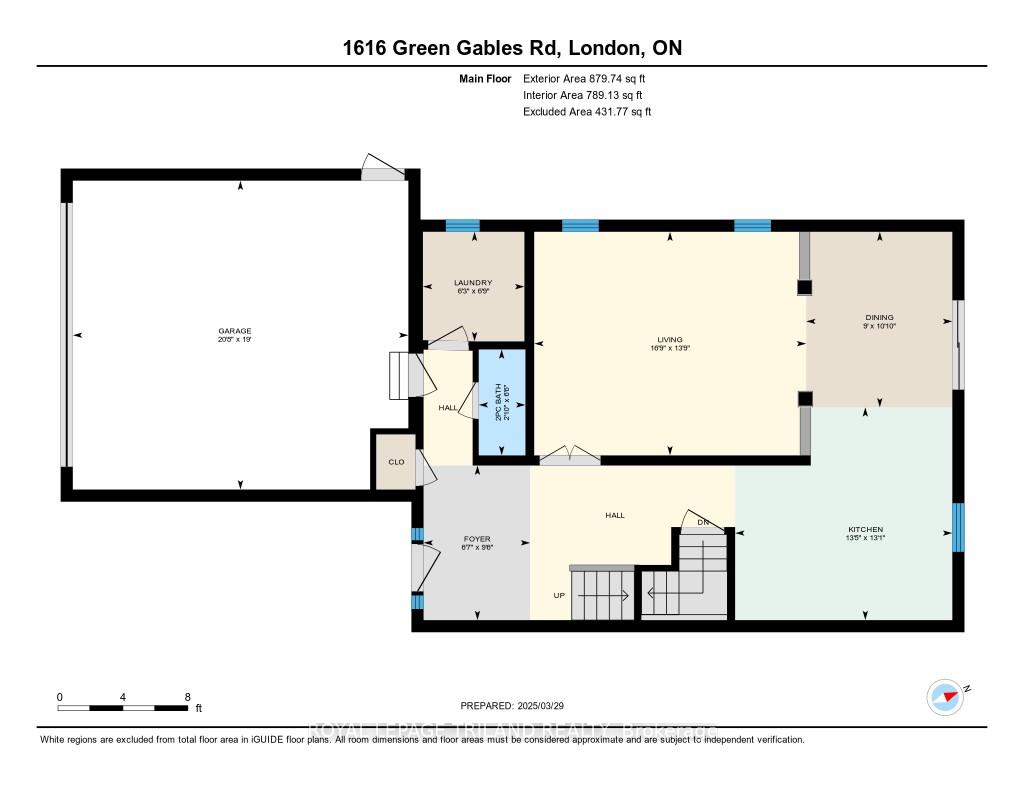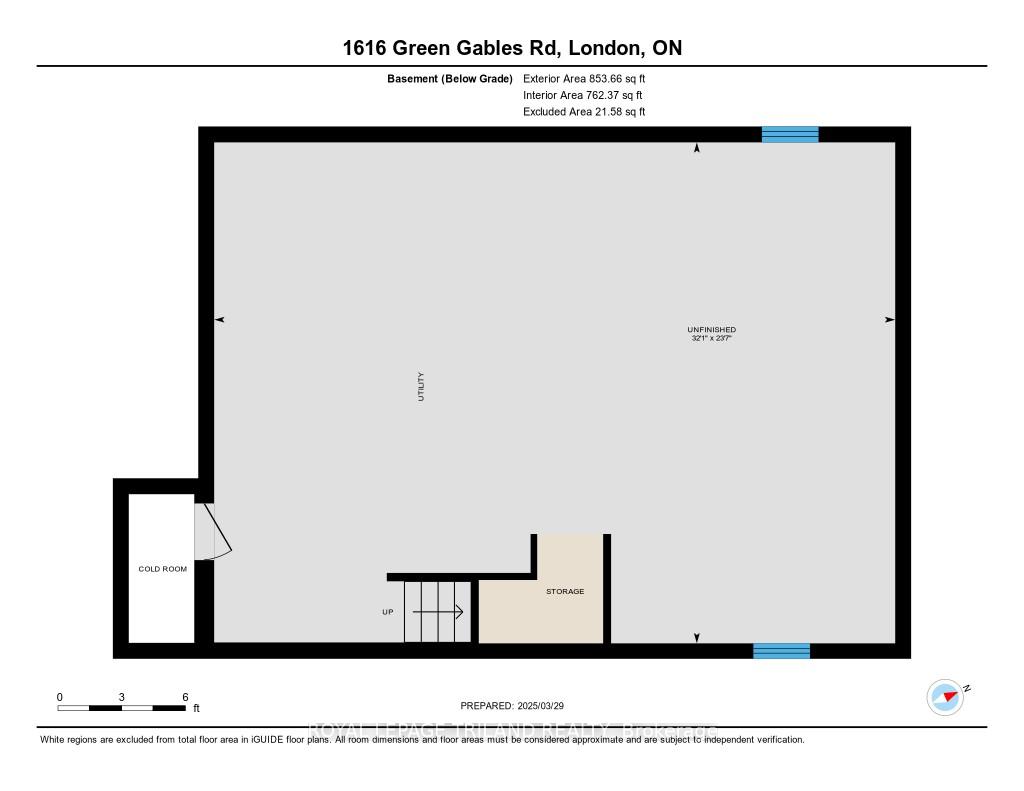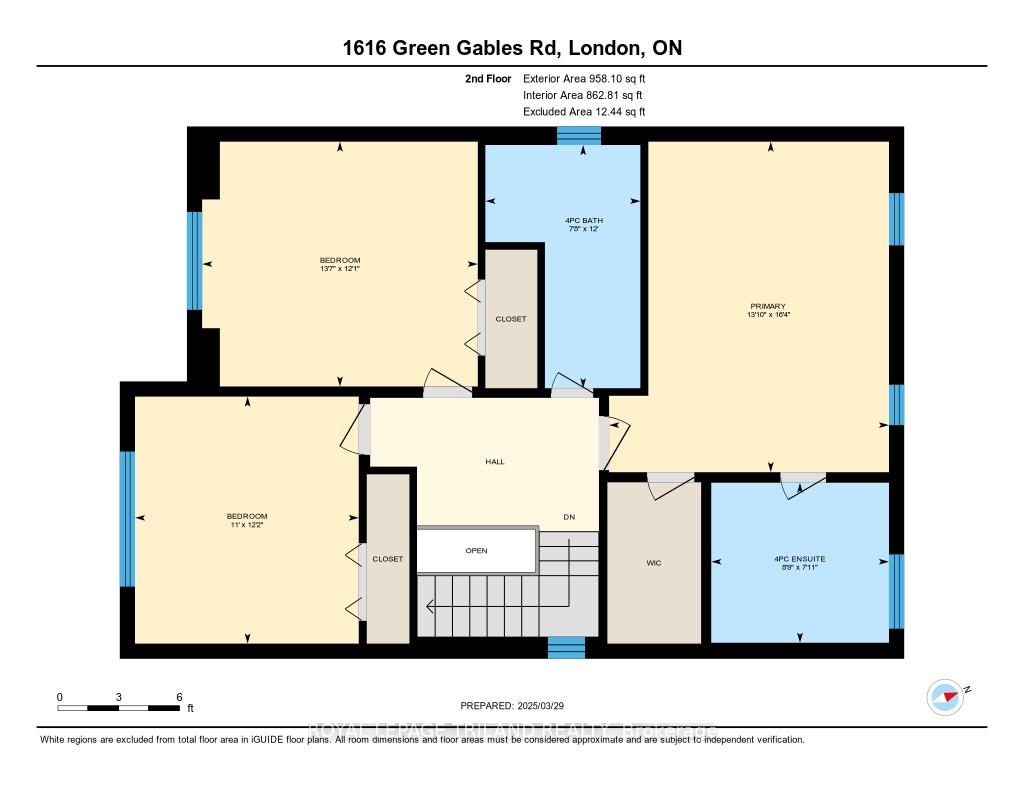$735,000
Available - For Sale
Listing ID: X12050247
1616 GREEN GABLES Road , London, N6M 0A5, Middlesex
| If you're looking for the perfect home to start your family's next chapter, this inviting two-storey in Summerside checks all the boxes! Nestled in a family-friendly neighborhood just steps from a fantastic park, this home offers both comfort and convenience.Step inside to a spacious foyer leading to the main-floor family room featuring warm hardwood flooringan ideal space for relaxing or entertaining. The layout connects the dining room and kitchen, creating a bright and airy space perfect for daily life and special gatherings alike. The modern kitchen is a chefs dream, complete with stainless steel appliances, ample counter space, a functional island, and plenty of storage. Sliding doors lead to a fully fenced backyard, where kids and pets can play safely while you unwind on the deck and soak up the summer sun.Upstairs, youll find three generously sized bedrooms, including a primary retreat with a walk-in closet and a spa-like ensuite featuring a corner tub. The front bedroom is a standout with its charming vaulted ceilings, adding character and natural light. The unfinished basement provides endless possibilitiesfinish it to suit your needs or use it for extra storage.Located in a sought-after community with easy access to parks, schools, the 401, a sports complex, shopping, restaurants, and more, this home is a must-see! Dont miss your chance to make it yoursschedule a viewing today! |
| Price | $735,000 |
| Taxes: | $4483.00 |
| Assessment Year: | 2024 |
| Occupancy by: | Owner |
| Address: | 1616 GREEN GABLES Road , London, N6M 0A5, Middlesex |
| Acreage: | < .50 |
| Directions/Cross Streets: | EVANS BLVD |
| Rooms: | 7 |
| Bedrooms: | 3 |
| Bedrooms +: | 0 |
| Family Room: | F |
| Basement: | Full |
| Level/Floor | Room | Length(ft) | Width(ft) | Descriptions | |
| Room 1 | Main | Bathroom | 6.53 | 2.89 | 2 Pc Bath, Pedestal Sink |
| Room 2 | Main | Dining Ro | 10.82 | 8.99 | Sliding Doors, Glass Doors |
| Room 3 | Main | Foyer | 9.51 | 6.56 | |
| Room 4 | Main | Kitchen | 13.09 | 13.38 | Centre Island, B/I Dishwasher |
| Room 5 | Main | Living Ro | 13.78 | 16.76 | |
| Room 6 | Main | Laundry | 6.76 | 6.26 | Laundry Sink |
| Room 7 | Second | Primary B | 16.3 | 13.81 | Walk-In Closet(s), Ensuite Bath |
| Room 8 | Second | Bedroom 2 | 12.07 | 13.61 | |
| Room 9 | Second | Bedroom 3 | 12.2 | 11.05 | |
| Room 10 | Second | Bathroom | 12 | 7.64 | 4 Pc Bath |
| Room 11 | Second | Bathroom | 7.9 | 8.76 | 4 Pc Ensuite, Soaking Tub |
| Room 12 | Basement | Utility R | 23.58 | 32.05 | Unfinished |
| Washroom Type | No. of Pieces | Level |
| Washroom Type 1 | 2 | Main |
| Washroom Type 2 | 4 | Second |
| Washroom Type 3 | 4 | Second |
| Washroom Type 4 | 0 | |
| Washroom Type 5 | 0 |
| Total Area: | 0.00 |
| Approximatly Age: | 16-30 |
| Property Type: | Detached |
| Style: | 2-Storey |
| Exterior: | Aluminum Siding, Brick |
| Garage Type: | Attached |
| (Parking/)Drive: | Private Do |
| Drive Parking Spaces: | 2 |
| Park #1 | |
| Parking Type: | Private Do |
| Park #2 | |
| Parking Type: | Private Do |
| Pool: | None |
| Other Structures: | Shed, Fence - |
| Approximatly Age: | 16-30 |
| Property Features: | Park, School |
| CAC Included: | N |
| Water Included: | N |
| Cabel TV Included: | N |
| Common Elements Included: | N |
| Heat Included: | N |
| Parking Included: | N |
| Condo Tax Included: | N |
| Building Insurance Included: | N |
| Fireplace/Stove: | N |
| Heat Type: | Forced Air |
| Central Air Conditioning: | Central Air |
| Central Vac: | N |
| Laundry Level: | Syste |
| Ensuite Laundry: | F |
| Elevator Lift: | False |
| Sewers: | Sewer |
$
%
Years
This calculator is for demonstration purposes only. Always consult a professional
financial advisor before making personal financial decisions.
| Although the information displayed is believed to be accurate, no warranties or representations are made of any kind. |
| ROYAL LEPAGE TRILAND REALTY |
|
|

Kalpesh Patel (KK)
Broker
Dir:
416-418-7039
Bus:
416-747-9777
Fax:
416-747-7135
| Virtual Tour | Book Showing | Email a Friend |
Jump To:
At a Glance:
| Type: | Freehold - Detached |
| Area: | Middlesex |
| Municipality: | London |
| Neighbourhood: | South U |
| Style: | 2-Storey |
| Approximate Age: | 16-30 |
| Tax: | $4,483 |
| Beds: | 3 |
| Baths: | 3 |
| Fireplace: | N |
| Pool: | None |
Locatin Map:
Payment Calculator:

