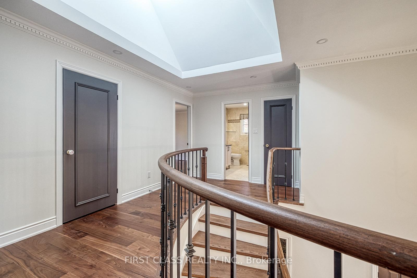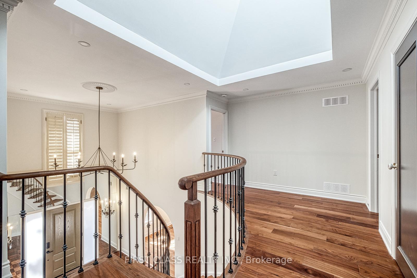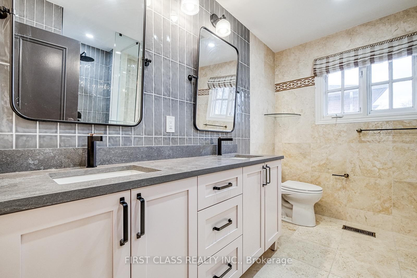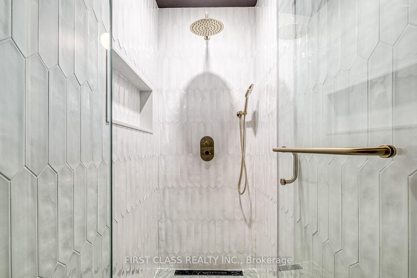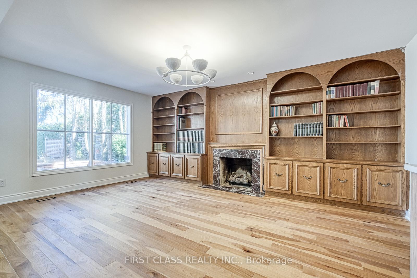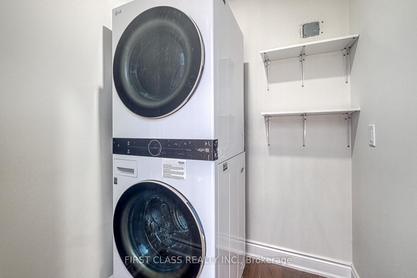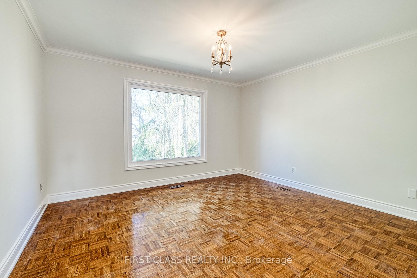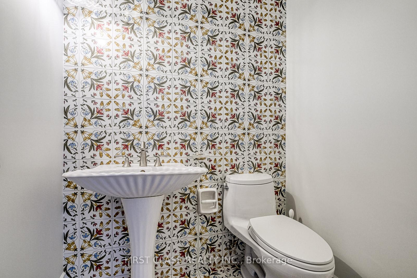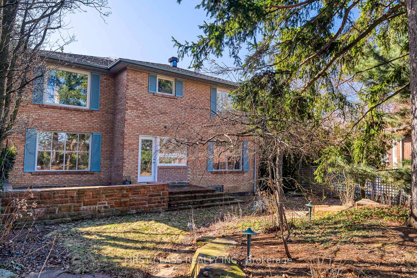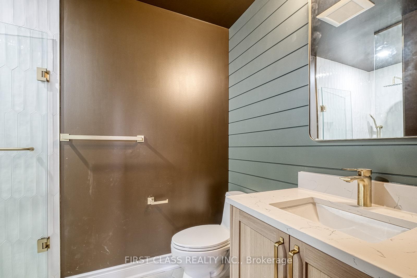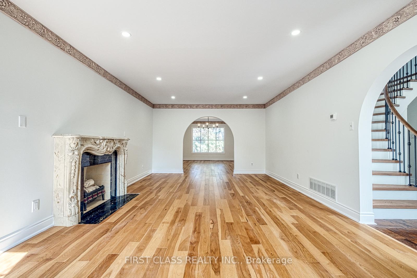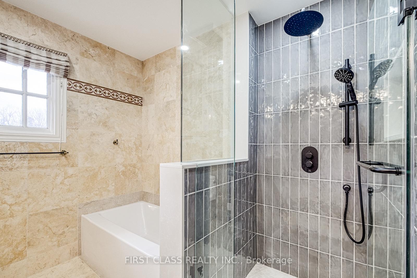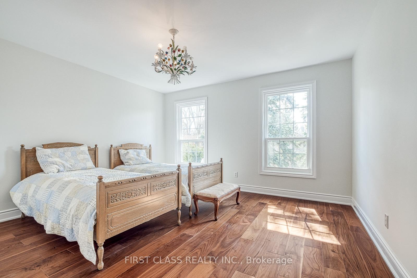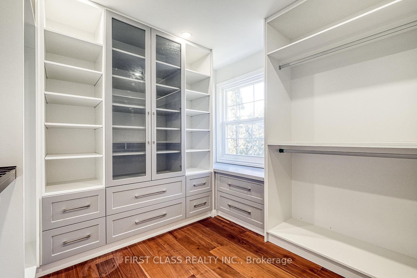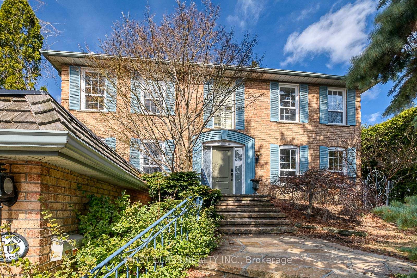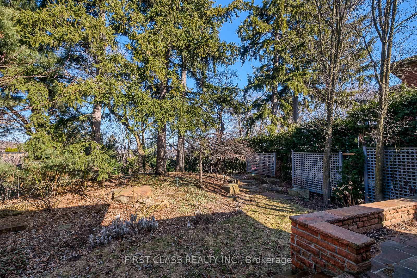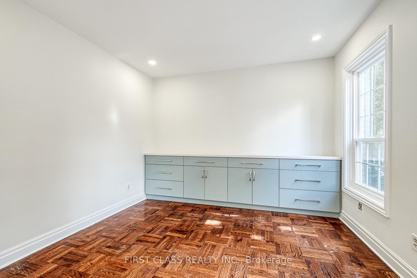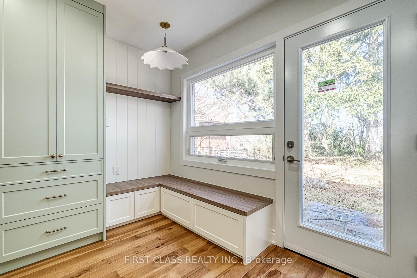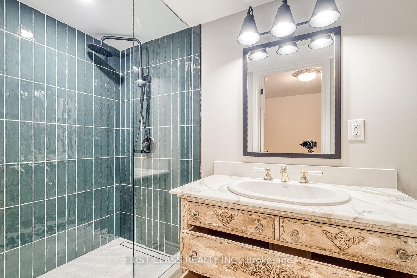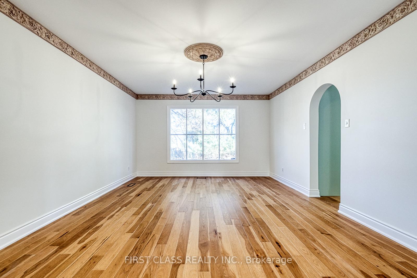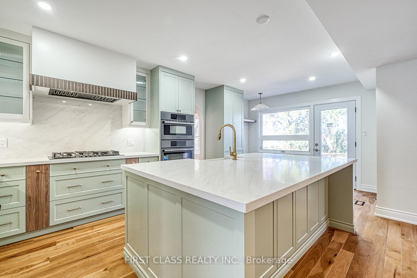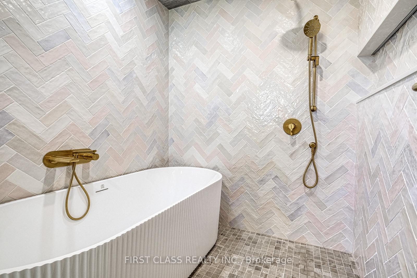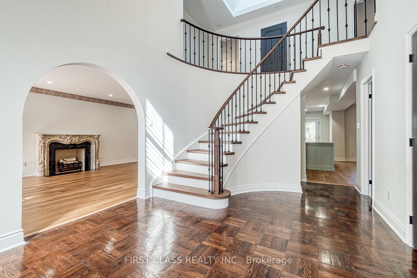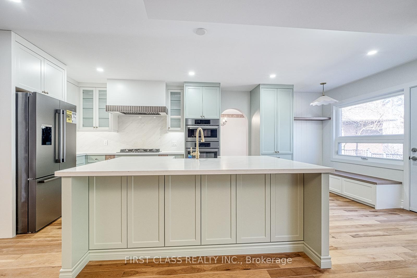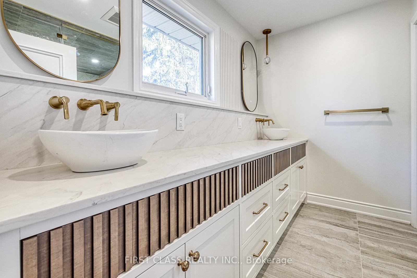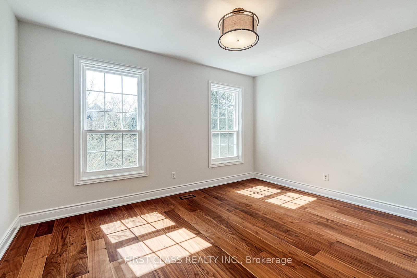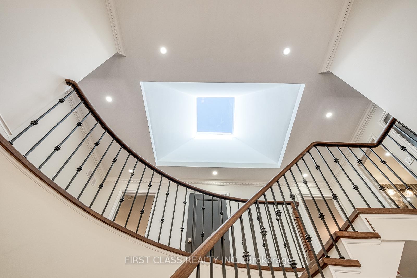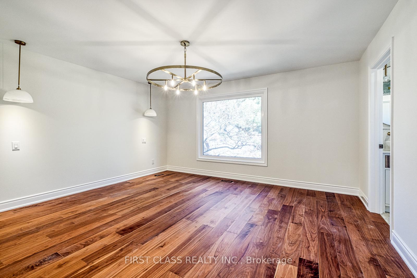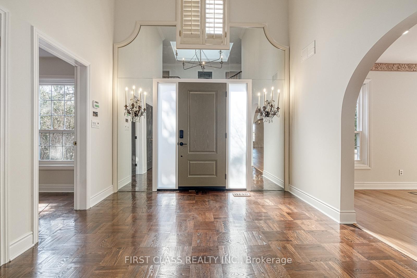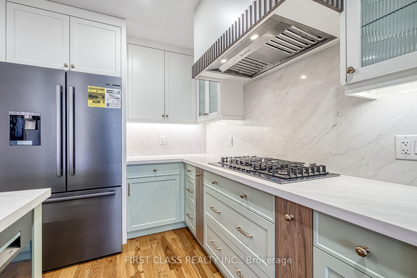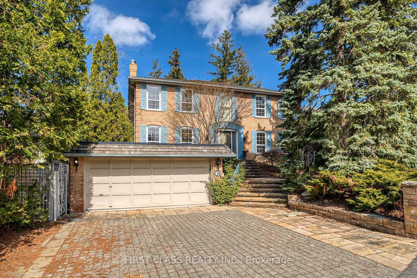$9,950
Available - For Rent
Listing ID: C12043169
10 Donwoods Driv , Toronto, M4N 2G1, Toronto
| Turning onto prestigious Bridle Path / Hoggs Hollow, this two-storey home offers sanctuary amongst the trees, yet minutes to Yonge Street and the world class amenities. Rare find attached double garage. This entire house was newly renovated with countless upgrades (skylight, gas stove, Bosch appliances, fire places, hand-picked light fixtures and accessories, breakfast nook, laundry on second floor, large walk-in closet, and so many more). Stepping inside the house, a double height foyer with elegant circular stair and skylight that fills the centre hall with brightness in every direction. Main floor hosts grand living and dining rooms, chef-inspired kitchen, breakfast nook, cozy family room and a convenient mudroom / server room. Second floor offers four spacious bedrooms, with two ensuite bathrooms, and laundry room. Basement has additional 3-piece bathroom and laundry room. Secluded landscaped garden with stone terrace. Minutes to subway, Yonge Street shops & restaurants. Excellent area public & private schools. |
| Price | $9,950 |
| Taxes: | $0.00 |
| Occupancy by: | Vacant |
| Address: | 10 Donwoods Driv , Toronto, M4N 2G1, Toronto |
| Directions/Cross Streets: | Yonge St and Donwoods Dr |
| Rooms: | 10 |
| Bedrooms: | 4 |
| Bedrooms +: | 0 |
| Family Room: | T |
| Basement: | Partially Fi |
| Furnished: | Unfu |
| Washroom Type | No. of Pieces | Level |
| Washroom Type 1 | 2 | Main |
| Washroom Type 2 | 5 | Second |
| Washroom Type 3 | 3 | Second |
| Washroom Type 4 | 3 | Basement |
| Washroom Type 5 | 0 |
| Total Area: | 0.00 |
| Property Type: | Detached |
| Style: | 2-Storey |
| Exterior: | Brick |
| Garage Type: | Attached |
| (Parking/)Drive: | Front Yard |
| Drive Parking Spaces: | 2 |
| Park #1 | |
| Parking Type: | Front Yard |
| Park #2 | |
| Parking Type: | Front Yard |
| Pool: | None |
| Laundry Access: | Multiple Loca |
| Other Structures: | Fence - Full |
| Property Features: | Fenced Yard |
| CAC Included: | N |
| Water Included: | N |
| Cabel TV Included: | N |
| Common Elements Included: | N |
| Heat Included: | N |
| Parking Included: | N |
| Condo Tax Included: | N |
| Building Insurance Included: | N |
| Fireplace/Stove: | Y |
| Heat Type: | Forced Air |
| Central Air Conditioning: | Central Air |
| Central Vac: | N |
| Laundry Level: | Syste |
| Ensuite Laundry: | F |
| Sewers: | Sewer |
| Although the information displayed is believed to be accurate, no warranties or representations are made of any kind. |
| FIRST CLASS REALTY INC. |
|
|

Kalpesh Patel (KK)
Broker
Dir:
416-418-7039
Bus:
416-747-9777
Fax:
416-747-7135
| Book Showing | Email a Friend |
Jump To:
At a Glance:
| Type: | Freehold - Detached |
| Area: | Toronto |
| Municipality: | Toronto C12 |
| Neighbourhood: | Bridle Path-Sunnybrook-York Mills |
| Style: | 2-Storey |
| Beds: | 4 |
| Baths: | 5 |
| Fireplace: | Y |
| Pool: | None |
Locatin Map:

