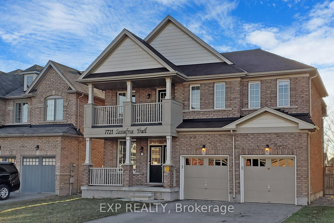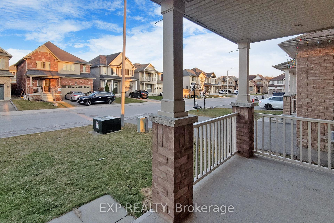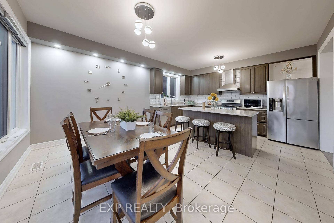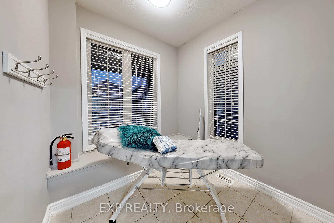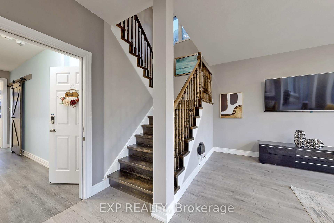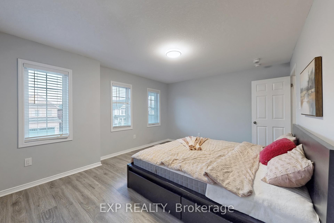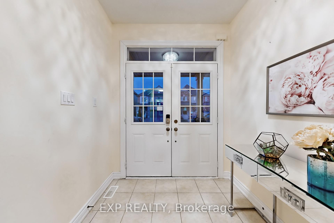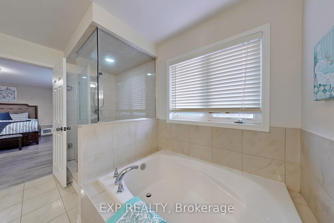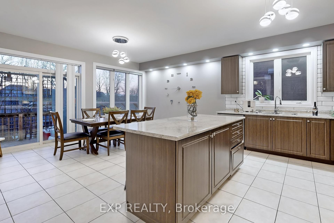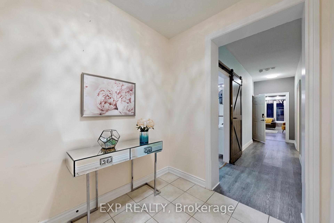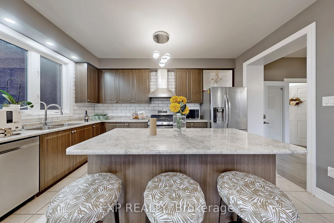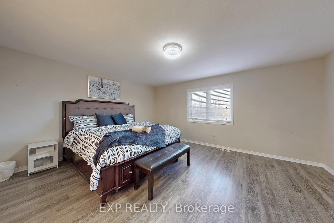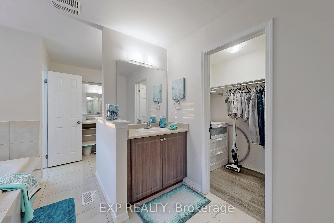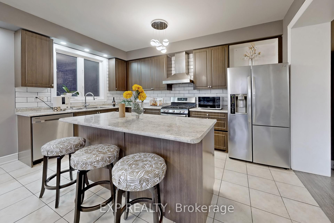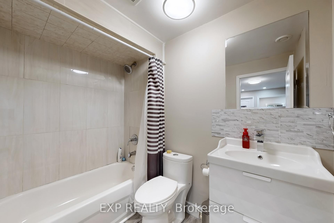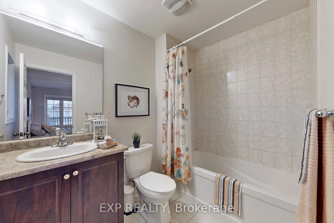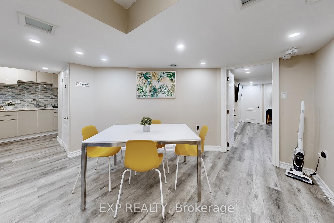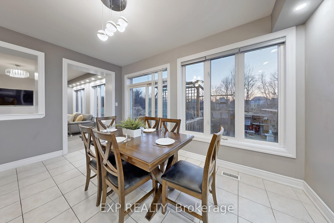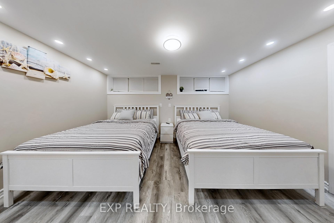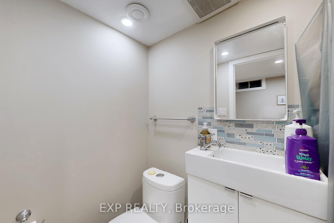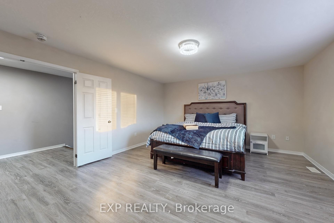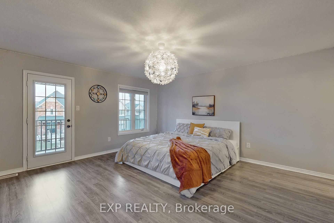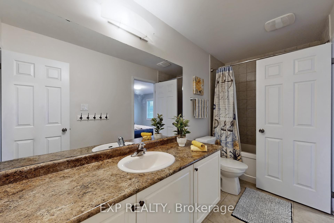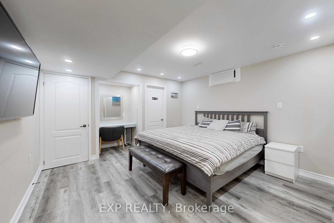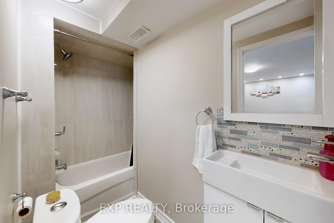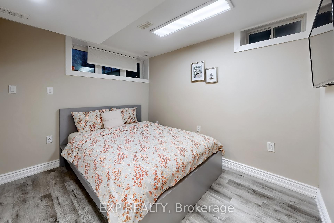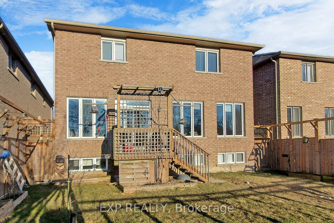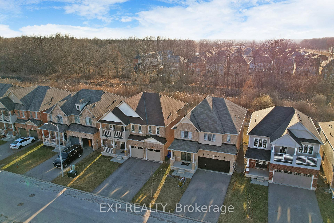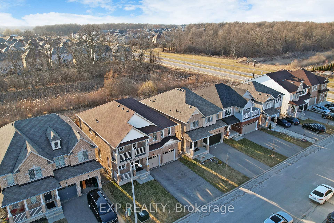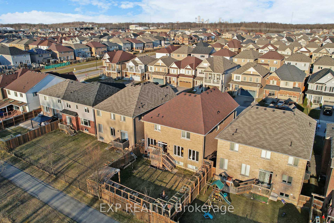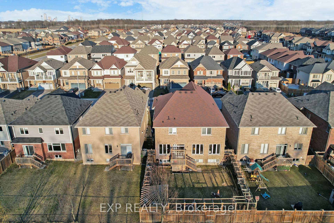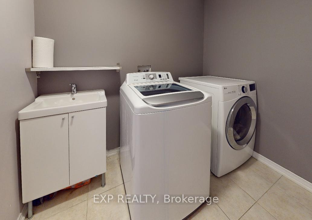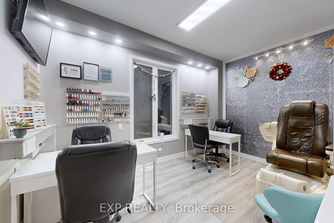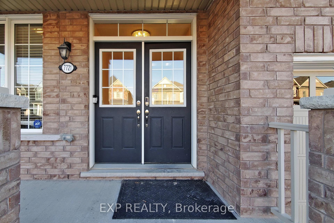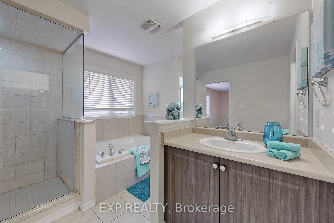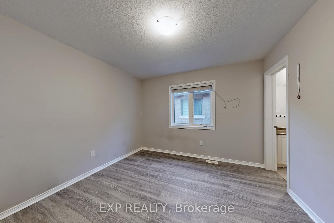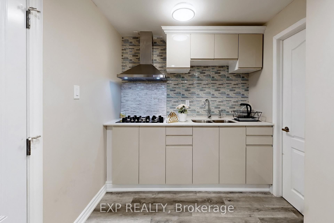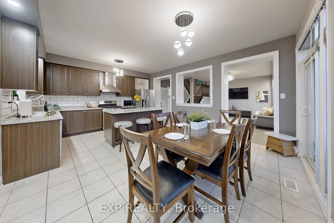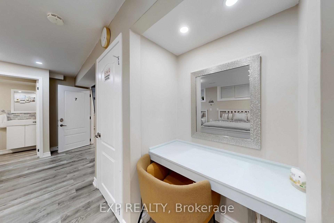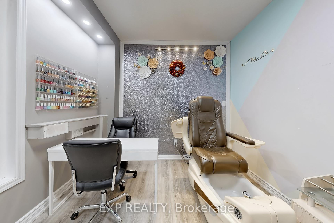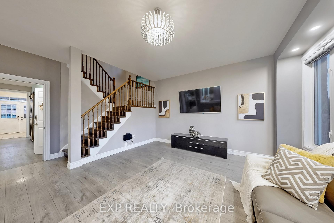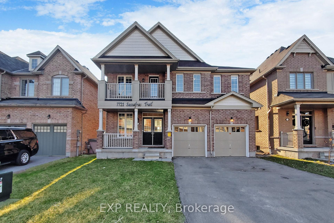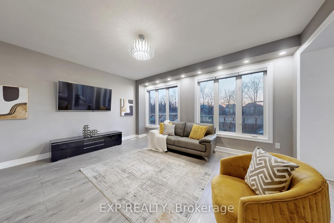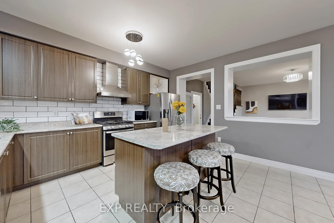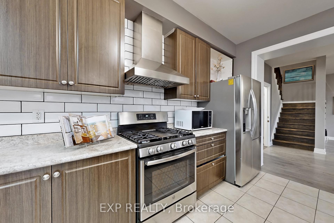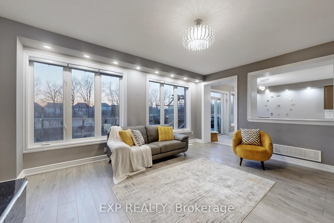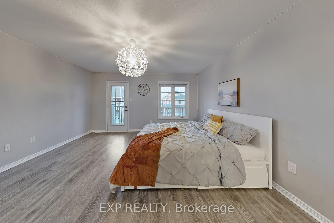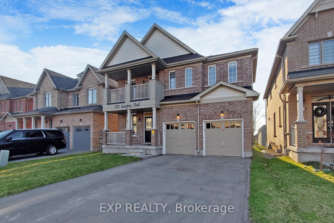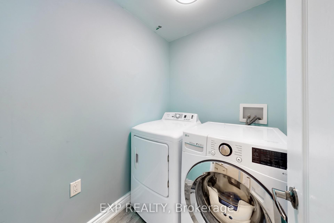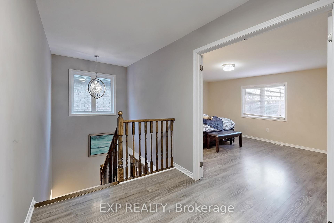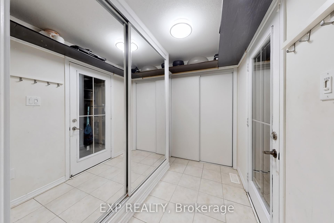$999,900
Available - For Sale
Listing ID: X12047029
7721 SASSAFRAS Trai , Niagara Falls, L2H 0N5, Niagara
| PRICED TO SELL!!! OFFERS WELCOME ANYTIME * This STUNNING 2016-BUILT HOME offers over 4,000 SQFT OF LIVING SPACE on a PREMIUM RAVINE LOT * combining LUXURIOUS LIVING with MULTIPLE INCOME STREAMS * Featuring 4+3 BEDROOMS & 6 BATHROOMS * This property is perfect for MULTI-GENERATIONAL LIVING * HOME BUSINESS OPERATIONS or RENTAL INCOME * The SECOND FLOOR boasts 4 SPACIOUS BEDROOMS including 2 ENSUITES and a JACK & JILL BATHROOM * The PRIMARY SUITE offers 2 WALK-IN CLOSETS * DUAL VANITIES * a SOAKER TUB and a STANDING SHOWER * One bedroom features a CHARMING BALCONY * CONVENIENT SECOND-FLOOR LAUNDRY adds practicality * The MAIN FLOOR showcases a GREAT ROOM * DINING AREA and a MODERN KITCHEN with access to a FULLY FENCED BACKYARD backing onto WARREN WOODS TRAIL * The HOME BUSINESS POTENTIAL includes 2 FRONT ROOMS currently operating as a LICENSED NAIL SALON, potential for an OFFICE or Main floor EXTRA BEDROOMS * The finished BASEMENT features 3 BEDROOMS each with a PRIVATE ENSUITE * a SHARED KITCHEN * LIVING AREA and a SECOND LAUNDRY * The basement is FULLY FURNISHED including 4 BEDS * 3 TVS * a TABLE * CHAIRS and ACCESSORIES * Additional highlights include NO CARPET throughout * NO SIDEWALK and 6-CAR PARKING * The home is TURN-KEY READY with 2 WASHERS & DRYERS * a GAS STOVETOP (BASEMENT) * a STOVE (MAIN) and 2 FRIDGES * PRIME LOCATION just 5 MINUTES to CINEPLEX * COSTCO * WALMART * WINNERS * MCDONALD'S and the QEW * ENDLESS POSSIBILITIES perfect for MULTI-FAMILY LIVING * running a BUSINESS or earning EXTRA INCOME * ACT FAST THIS RARE GEM WONT LAST LONG! |
| Price | $999,900 |
| Taxes: | $7946.00 |
| Occupancy by: | Owner |
| Address: | 7721 SASSAFRAS Trai , Niagara Falls, L2H 0N5, Niagara |
| Directions/Cross Streets: | Queen Elizabeth Way /McLeod Rd |
| Rooms: | 11 |
| Rooms +: | 7 |
| Bedrooms: | 4 |
| Bedrooms +: | 3 |
| Family Room: | F |
| Basement: | Separate Ent, Finished |
| Level/Floor | Room | Length(ft) | Width(ft) | Descriptions | |
| Room 1 | Main | Kitchen | 14.5 | 9.32 | |
| Room 2 | Main | Great Roo | 18.24 | 14.17 | |
| Room 3 | Main | Office | 7.9 | 6.92 | |
| Room 4 | Second | Primary B | 16.66 | 14.33 | |
| Room 5 | Second | Primary B | 15.84 | 14.33 | |
| Room 6 | Second | Bedroom | 14.56 | 12.4 | |
| Room 7 | Second | Bedroom | 11.41 | 10.99 | |
| Room 8 | Basement | Bedroom | 14.5 | 12.5 | |
| Room 9 | Basement | Bedroom | 14.07 | 12.92 | |
| Room 10 | Basement | Bedroom | 10.4 | 8.66 | |
| Room 11 | Basement | Kitchen | 10 | 5.08 | |
| Room 12 | Second | Laundry | 10.5 | 5.74 |
| Washroom Type | No. of Pieces | Level |
| Washroom Type 1 | 2 | Main |
| Washroom Type 2 | 5 | Second |
| Washroom Type 3 | 3 | Second |
| Washroom Type 4 | 4 | Second |
| Washroom Type 5 | 4 | Basement |
| Total Area: | 0.00 |
| Approximatly Age: | 6-15 |
| Property Type: | Detached |
| Style: | 2-Storey |
| Exterior: | Brick |
| Garage Type: | Attached |
| (Parking/)Drive: | Private Do |
| Drive Parking Spaces: | 4 |
| Park #1 | |
| Parking Type: | Private Do |
| Park #2 | |
| Parking Type: | Private Do |
| Park #3 | |
| Parking Type: | Other |
| Pool: | None |
| Approximatly Age: | 6-15 |
| Approximatly Square Footage: | 2500-3000 |
| Property Features: | Hospital, Fenced Yard |
| CAC Included: | N |
| Water Included: | N |
| Cabel TV Included: | N |
| Common Elements Included: | N |
| Heat Included: | N |
| Parking Included: | N |
| Condo Tax Included: | N |
| Building Insurance Included: | N |
| Fireplace/Stove: | N |
| Heat Type: | Forced Air |
| Central Air Conditioning: | Central Air |
| Central Vac: | Y |
| Laundry Level: | Syste |
| Ensuite Laundry: | F |
| Elevator Lift: | False |
| Sewers: | Sewer |
$
%
Years
This calculator is for demonstration purposes only. Always consult a professional
financial advisor before making personal financial decisions.
| Although the information displayed is believed to be accurate, no warranties or representations are made of any kind. |
| EXP REALTY |
|
|

Kalpesh Patel (KK)
Broker
Dir:
416-418-7039
Bus:
416-747-9777
Fax:
416-747-7135
| Virtual Tour | Book Showing | Email a Friend |
Jump To:
At a Glance:
| Type: | Freehold - Detached |
| Area: | Niagara |
| Municipality: | Niagara Falls |
| Neighbourhood: | 222 - Brown |
| Style: | 2-Storey |
| Approximate Age: | 6-15 |
| Tax: | $7,946 |
| Beds: | 4+3 |
| Baths: | 6 |
| Fireplace: | N |
| Pool: | None |
Locatin Map:
Payment Calculator:

