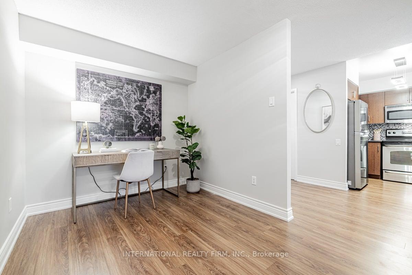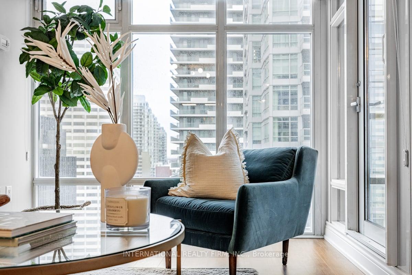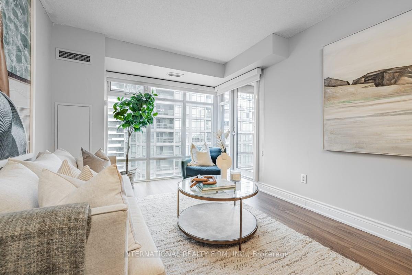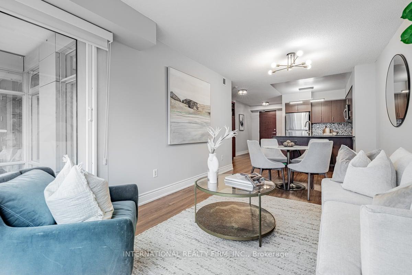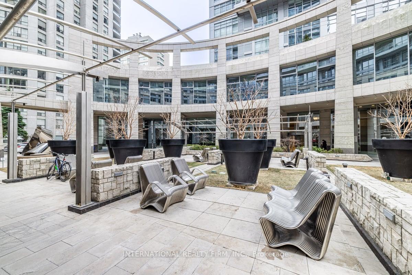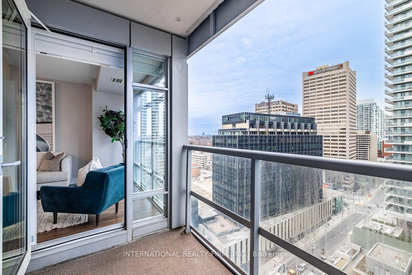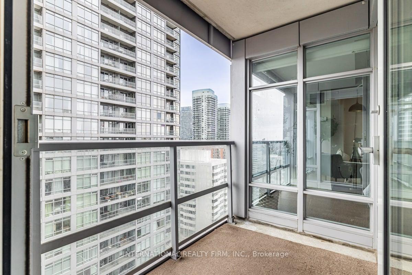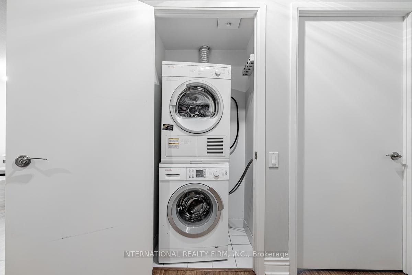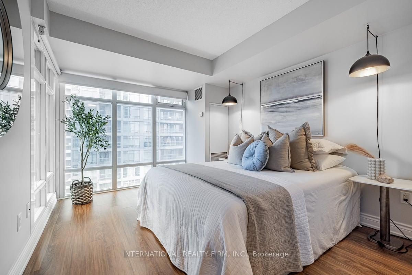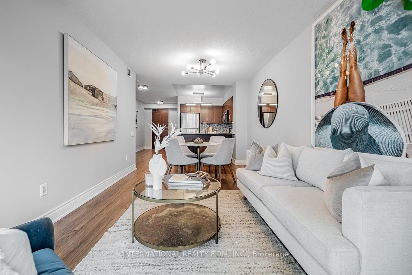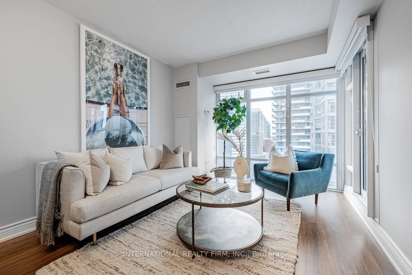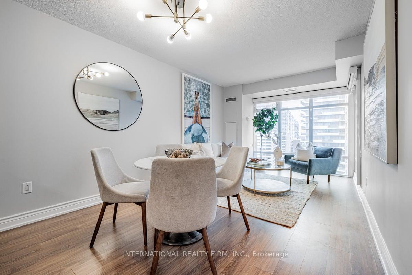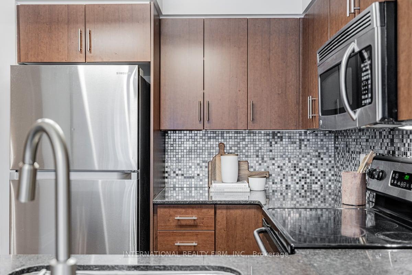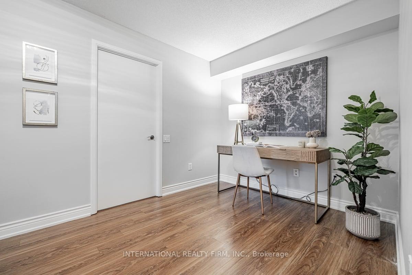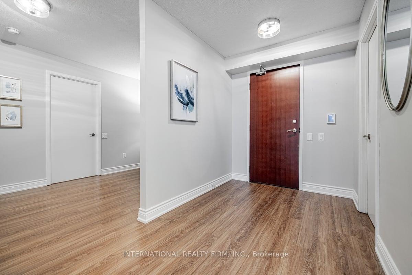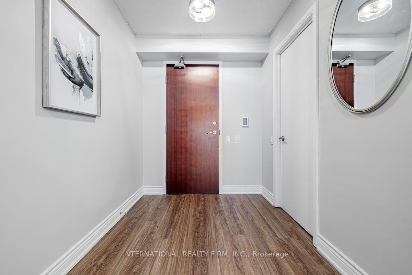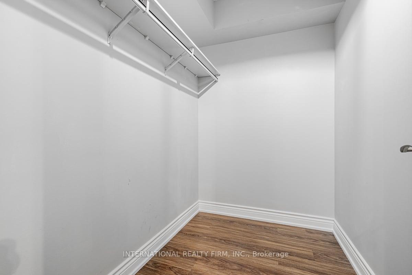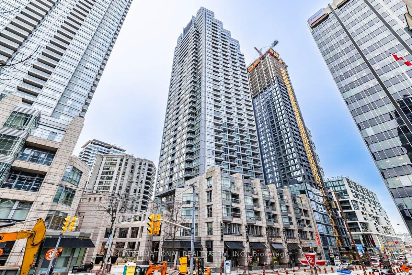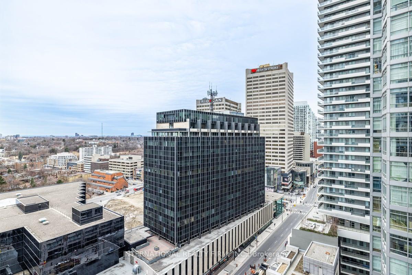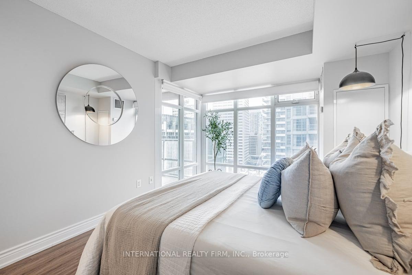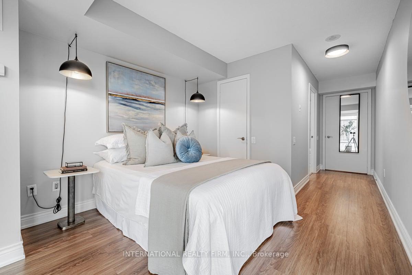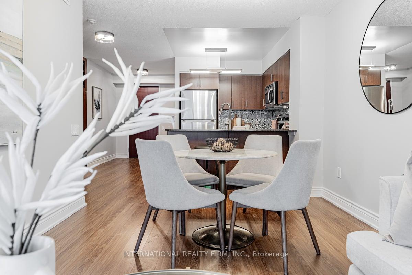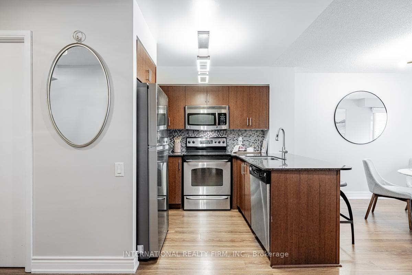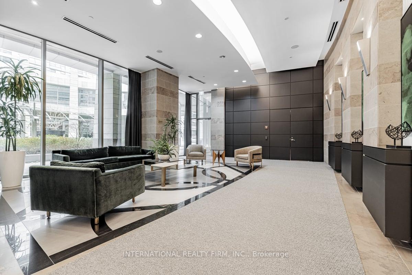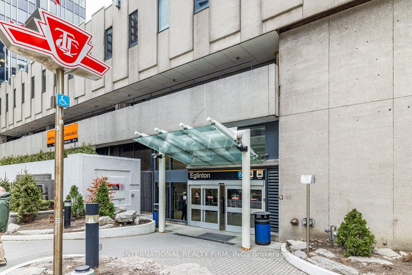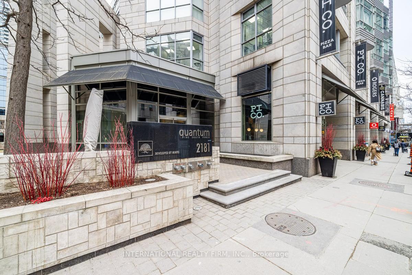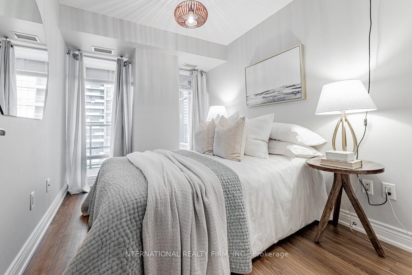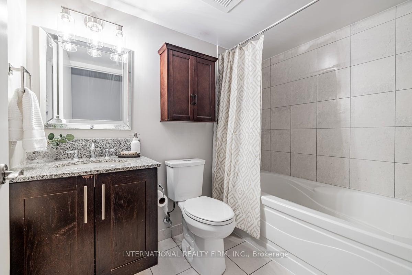$835,000
Available - For Sale
Listing ID: C12050235
2181 Yonge Stre , Toronto, M4S 3H7, Toronto
| Spacious 1,017 SF 2-bedroom plus den condo in a prime Yonge & Eglinton location. Thoughtfully designed with high-quality fixtures and finishes, this unit features an open-concept layout, laminate flooring, and a modern kitchen with stainless steel appliances and granite countertops. The large primary bedroom offers ample closet space, a 4-piece ensuite, and great views of the neighborhood. The versatile den is perfect for a home office. A great starter home for a family, just steps from the subway, shopping, and restaurants. Dont miss this opportunity! |
| Price | $835,000 |
| Taxes: | $6580.66 |
| Occupancy by: | Vacant |
| Address: | 2181 Yonge Stre , Toronto, M4S 3H7, Toronto |
| Postal Code: | M4S 3H7 |
| Province/State: | Toronto |
| Directions/Cross Streets: | Yonge & Eglinton |
| Level/Floor | Room | Length(ft) | Width(ft) | Descriptions | |
| Room 1 | Main | Living Ro | 10 | 19.48 | Large Window, Open Concept, Combined w/Dining |
| Room 2 | Main | Kitchen | 6.99 | 8 | Open Concept, Granite Counters, Combined w/Dining |
| Room 3 | Main | Primary B | 10 | 12 | 4 Pc Ensuite, Walk-In Closet(s), Large Window |
| Room 4 | Main | Den | 7.68 | 6.99 | |
| Room 5 | Main | Primary B | 10 | 12 | Walk-In Closet(s), 4 Pc Ensuite, Large Window |
| Room 6 | Main | Bedroom 2 | 8.17 | 10.99 | Large Window, Large Closet, Large Closet |
| Washroom Type | No. of Pieces | Level |
| Washroom Type 1 | 4 | Main |
| Washroom Type 2 | 3 | Main |
| Washroom Type 3 | 0 | |
| Washroom Type 4 | 0 | |
| Washroom Type 5 | 0 | |
| Washroom Type 6 | 4 | Main |
| Washroom Type 7 | 3 | Main |
| Washroom Type 8 | 0 | |
| Washroom Type 9 | 0 | |
| Washroom Type 10 | 0 |
| Total Area: | 0.00 |
| Sprinklers: | Conc |
| Washrooms: | 2 |
| Heat Type: | Forced Air |
| Central Air Conditioning: | Central Air |
$
%
Years
This calculator is for demonstration purposes only. Always consult a professional
financial advisor before making personal financial decisions.
| Although the information displayed is believed to be accurate, no warranties or representations are made of any kind. |
| INTERNATIONAL REALTY FIRM, INC. |
|
|

Kalpesh Patel (KK)
Broker
Dir:
416-418-7039
Bus:
416-747-9777
Fax:
416-747-7135
| Book Showing | Email a Friend |
Jump To:
At a Glance:
| Type: | Com - Condo Apartment |
| Area: | Toronto |
| Municipality: | Toronto C10 |
| Neighbourhood: | Mount Pleasant West |
| Style: | Apartment |
| Tax: | $6,580.66 |
| Maintenance Fee: | $854.92 |
| Beds: | 2+1 |
| Baths: | 2 |
| Fireplace: | N |
Locatin Map:
Payment Calculator:

