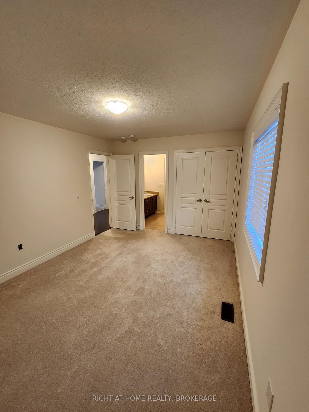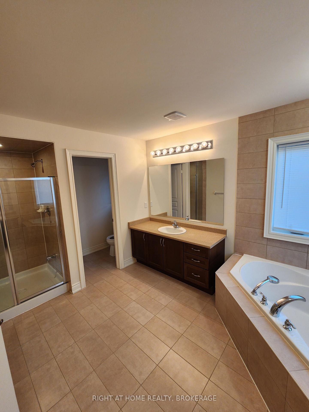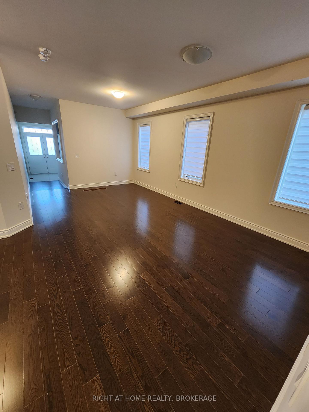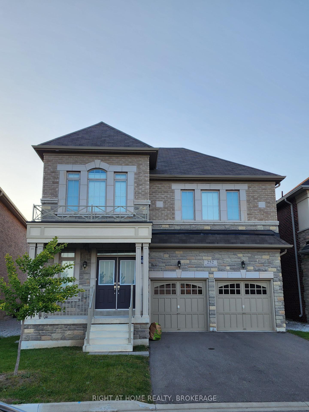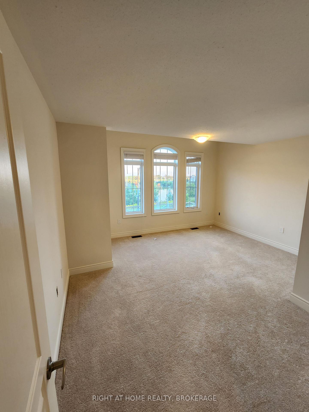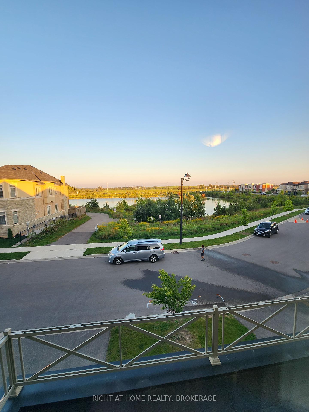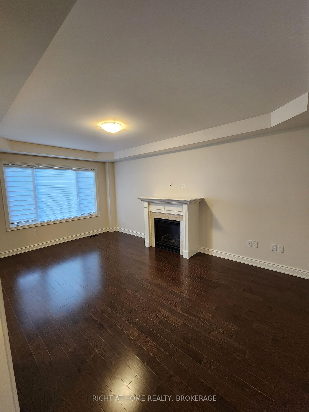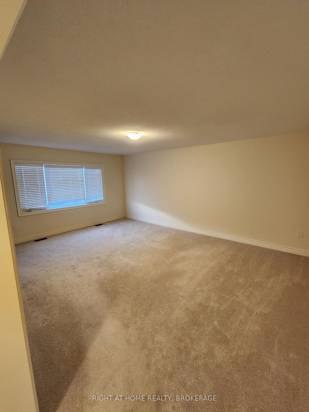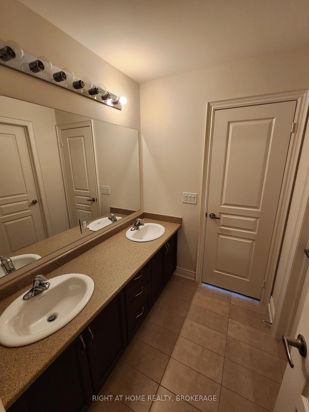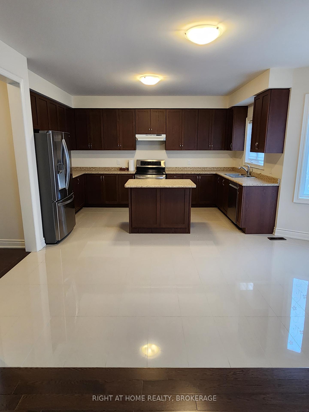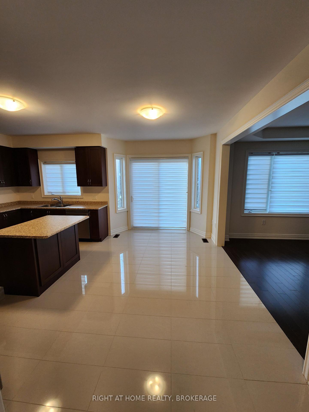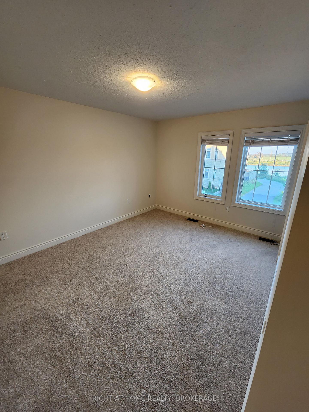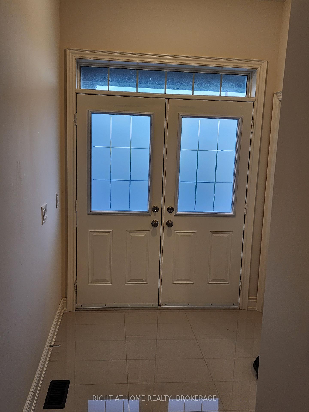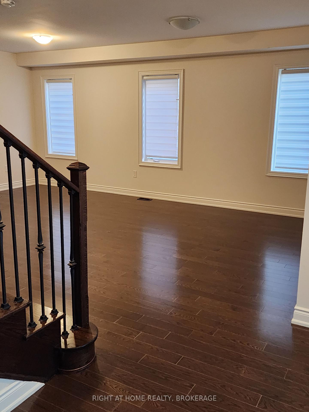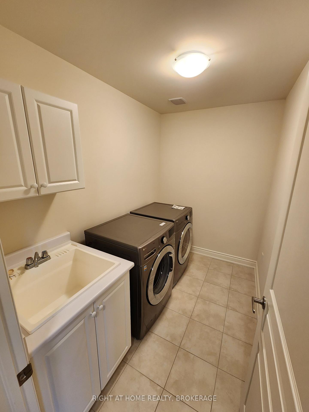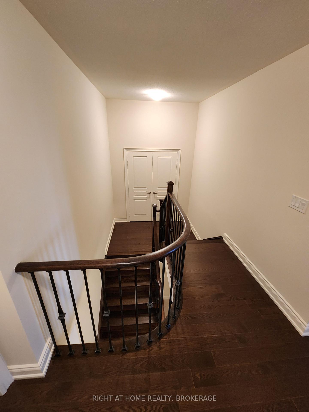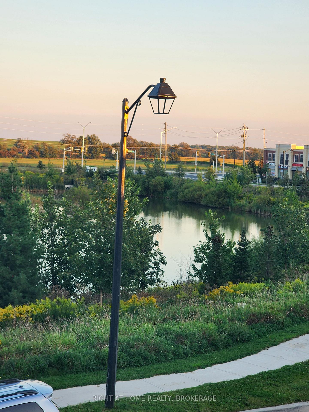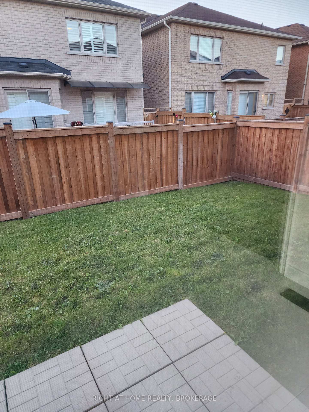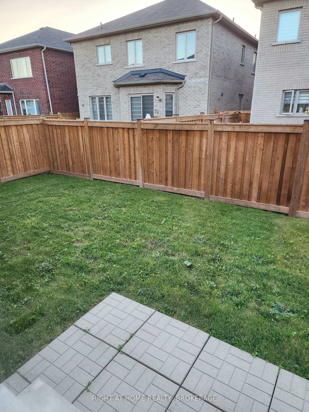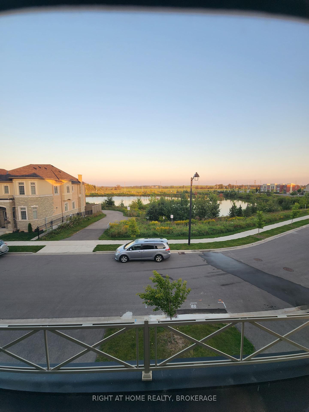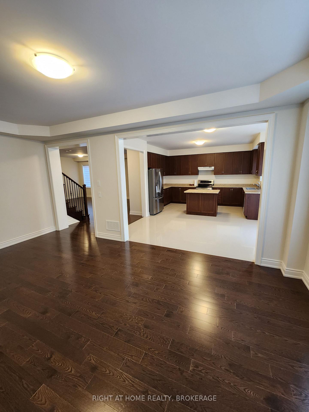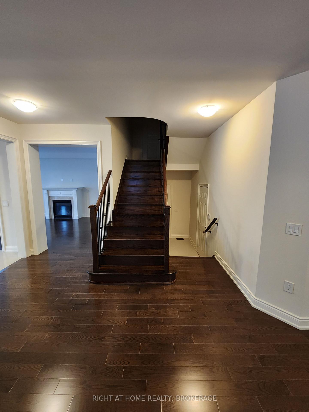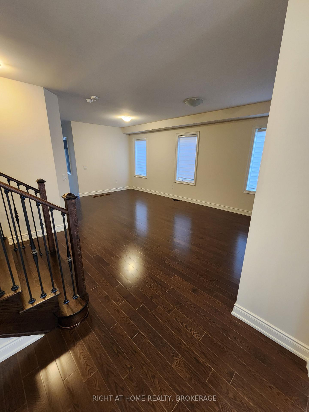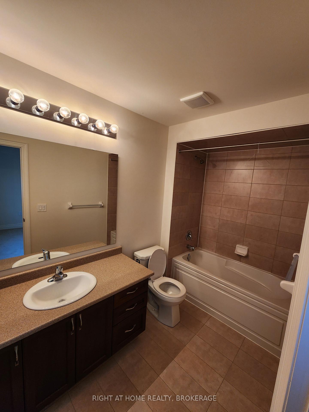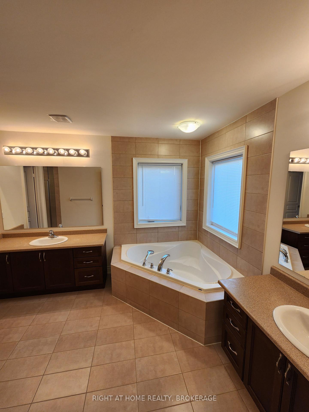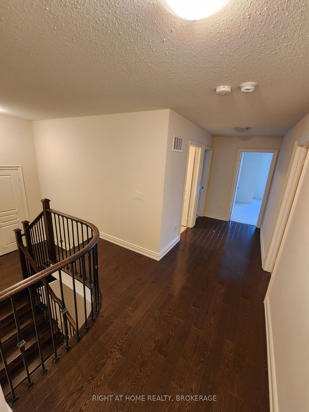$3,700
Available - For Rent
Listing ID: W12021469
252(upp Belmore Cour , Milton, L9E 1H4, Halton
| Directly On The Great View On The Water Pond And Open Green Space To The South.... 3000 Sq Ft On A Premium Lot, And Intelligently Designed 4 Big Size Bedroom Floor Plan. Double Door Entry To Master Bedroom, His&Hers Walk-In Closet, 2nd bedroom with walk-in closet and private washroom, Nestled In A Private And Quiet Court.. Family Friendly, Within A Short Walk Distance To Public & Catholic Schools, Recreation, Parks, and upstairs laundry. |
| Price | $3,700 |
| Taxes: | $0.00 |
| Occupancy by: | Tenant |
| Address: | 252(upp Belmore Cour , Milton, L9E 1H4, Halton |
| Directions/Cross Streets: | Britannia Rd W. & Bronte St. |
| Rooms: | 12 |
| Bedrooms: | 4 |
| Bedrooms +: | 0 |
| Family Room: | T |
| Basement: | Walk-Up |
| Furnished: | Unfu |
| Level/Floor | Room | Length(ft) | Width(ft) | Descriptions | |
| Room 1 | Main | Family Ro | 18.99 | 13.97 | Hardwood Floor, Fireplace |
| Room 2 | Main | Dining Ro | 20.99 | 12.17 | Hardwood Floor, Access To Garage |
| Room 3 | Main | Living Ro | 20.99 | 12.17 | Hardwood Floor, Access To Garage |
| Room 4 | Main | Office | 8.2 | 8.53 | Hardwood Floor, French Doors |
| Room 5 | Main | Kitchen | 16.07 | 15.74 | Porcelain Floor |
| Room 6 | Main | Breakfast | 16.07 | 15.74 | Porcelain Floor |
| Room 7 | Second | Primary B | 19.19 | 13.97 | 5 Pc Ensuite, His and Hers Closets, Walk-In Closet(s) |
| Room 8 | Second | Bedroom 2 | 13.94 | 12.14 | |
| Room 9 | Second | Bedroom 3 | 14.07 | 14.76 | |
| Room 10 | Second | Bedroom 4 | 13.78 | 10.99 | Walk-In Closet(s) |
| Room 11 | Second | Laundry | 9.84 | 7.87 | |
| Room 12 | Main | Powder Ro | 8.2 | 5.9 |
| Washroom Type | No. of Pieces | Level |
| Washroom Type 1 | 5 | |
| Washroom Type 2 | 0 | |
| Washroom Type 3 | 0 | |
| Washroom Type 4 | 0 | |
| Washroom Type 5 | 0 |
| Total Area: | 0.00 |
| Approximatly Age: | 0-5 |
| Property Type: | Detached |
| Style: | 2-Storey |
| Exterior: | Brick |
| Garage Type: | Attached |
| (Parking/)Drive: | Private Do |
| Drive Parking Spaces: | 2 |
| Park #1 | |
| Parking Type: | Private Do |
| Park #2 | |
| Parking Type: | Private Do |
| Pool: | None |
| Laundry Access: | Ensuite |
| Approximatly Age: | 0-5 |
| Approximatly Square Footage: | 2500-3000 |
| CAC Included: | Y |
| Water Included: | N |
| Cabel TV Included: | N |
| Common Elements Included: | N |
| Heat Included: | N |
| Parking Included: | Y |
| Condo Tax Included: | N |
| Building Insurance Included: | N |
| Fireplace/Stove: | Y |
| Heat Type: | Forced Air |
| Central Air Conditioning: | None |
| Central Vac: | N |
| Laundry Level: | Syste |
| Ensuite Laundry: | F |
| Elevator Lift: | False |
| Sewers: | Sewer |
| Although the information displayed is believed to be accurate, no warranties or representations are made of any kind. |
| RIGHT AT HOME REALTY, BROKERAGE |
|
|

Kalpesh Patel (KK)
Broker
Dir:
416-418-7039
Bus:
416-747-9777
Fax:
416-747-7135
| Book Showing | Email a Friend |
Jump To:
At a Glance:
| Type: | Freehold - Detached |
| Area: | Halton |
| Municipality: | Milton |
| Neighbourhood: | 1032 - FO Ford |
| Style: | 2-Storey |
| Approximate Age: | 0-5 |
| Beds: | 4 |
| Baths: | 4 |
| Fireplace: | Y |
| Pool: | None |
Locatin Map:

