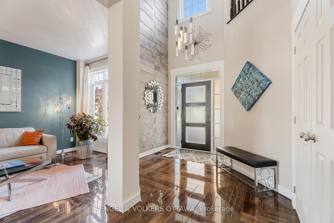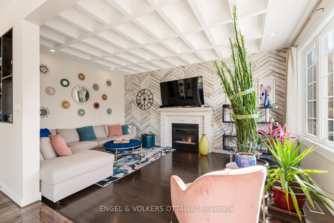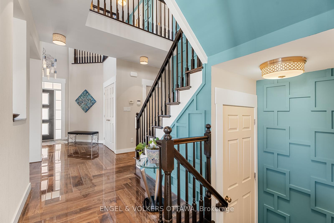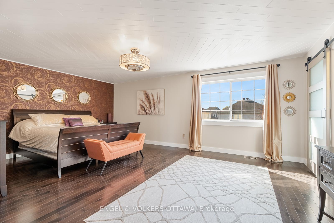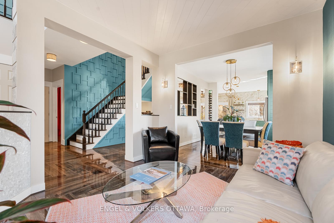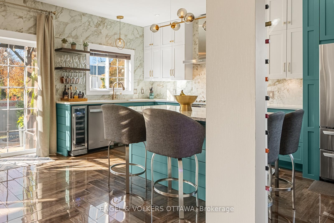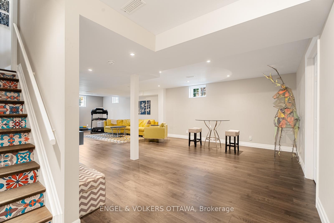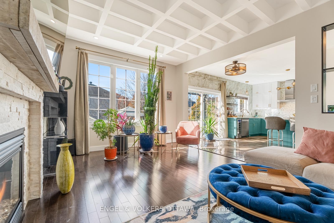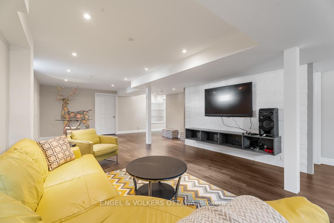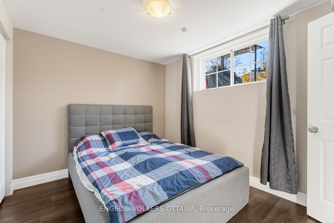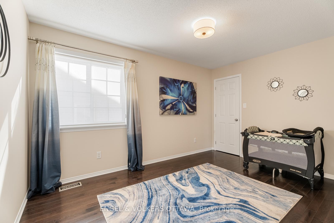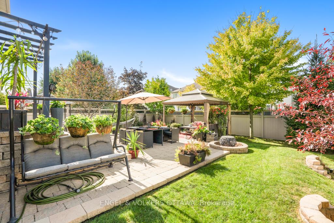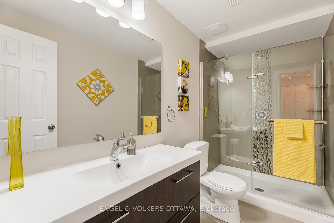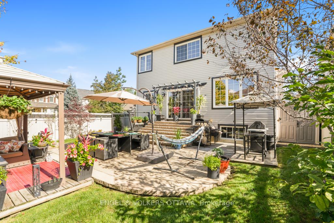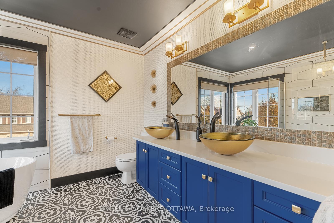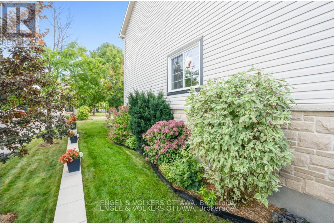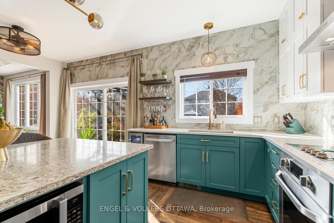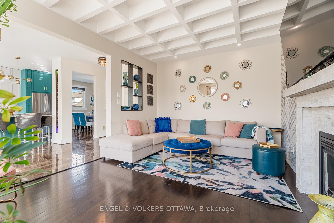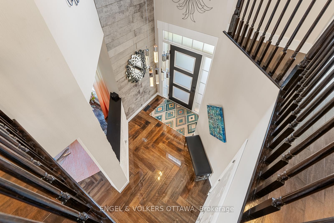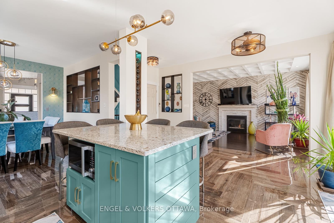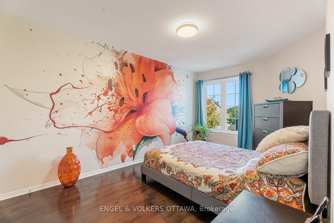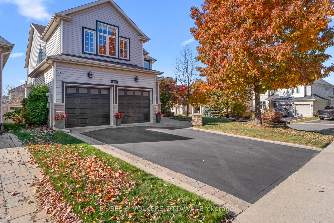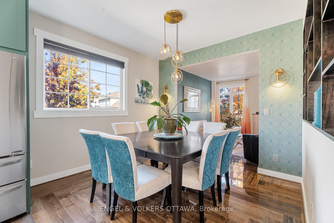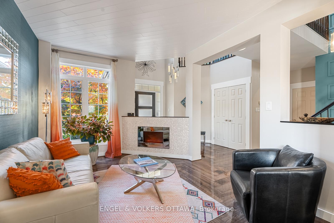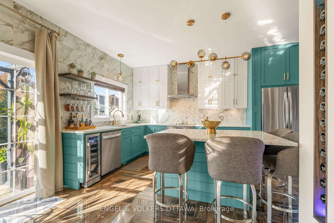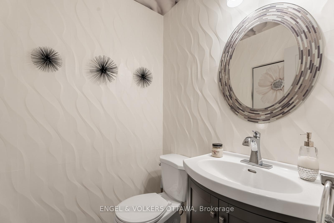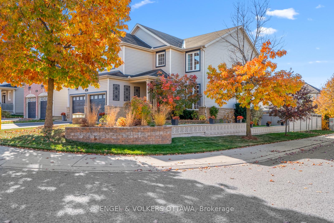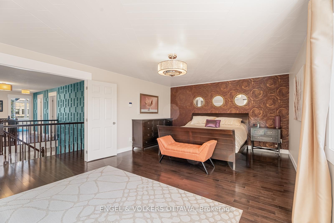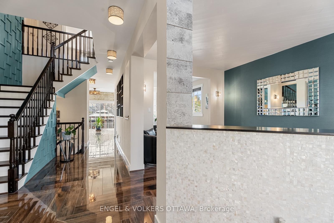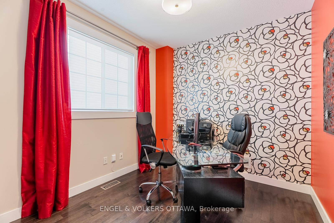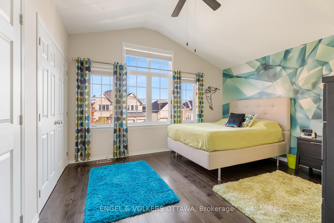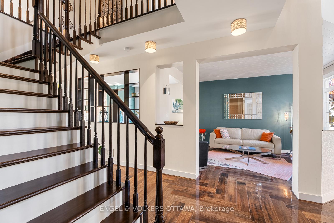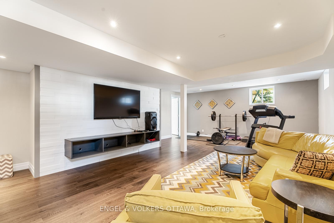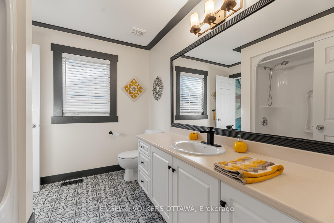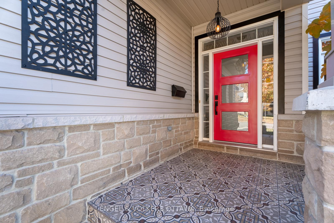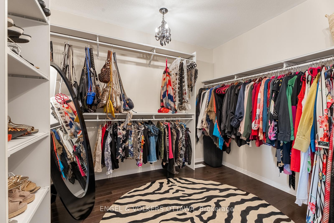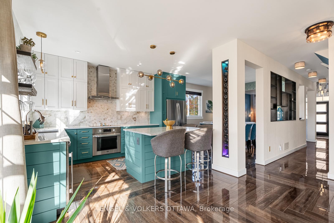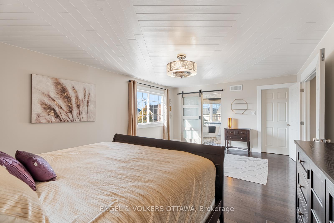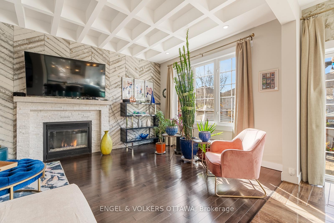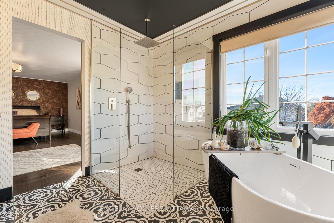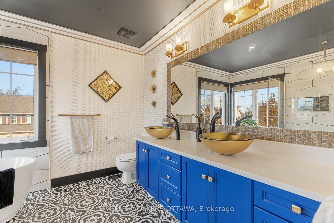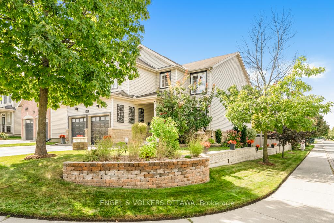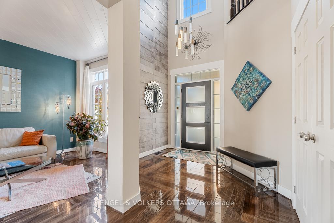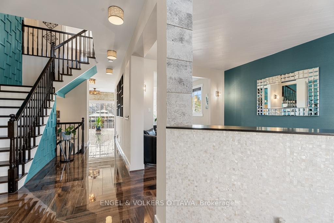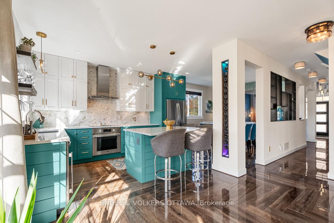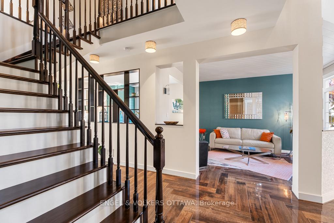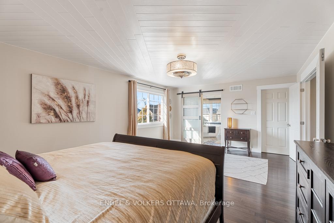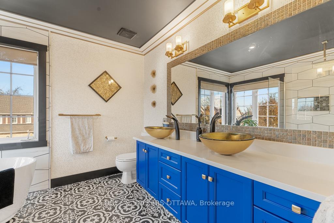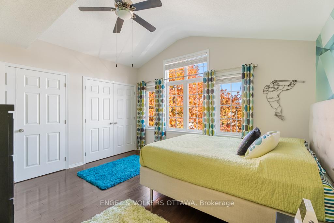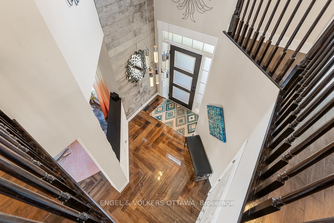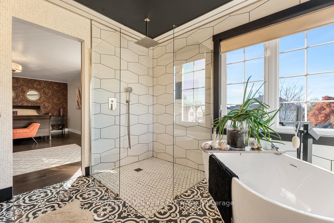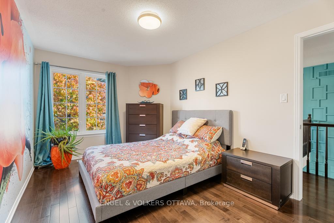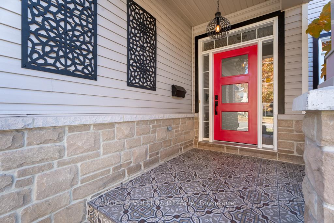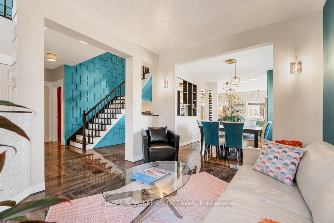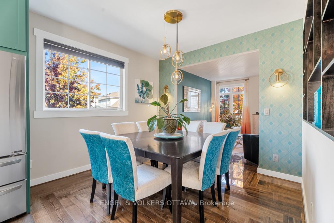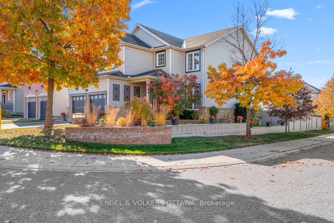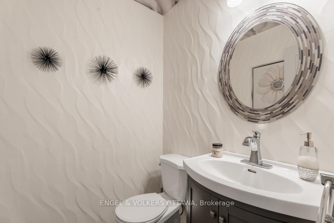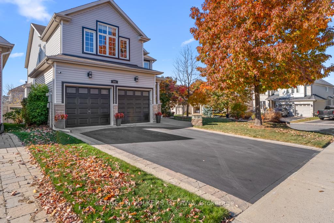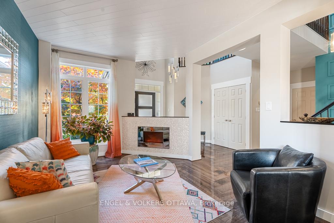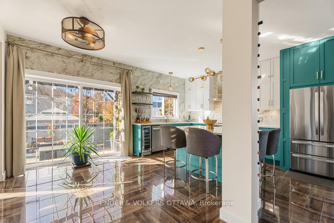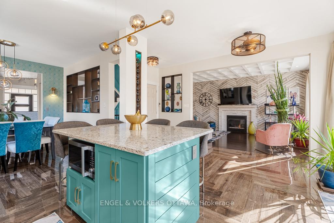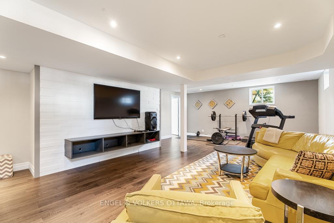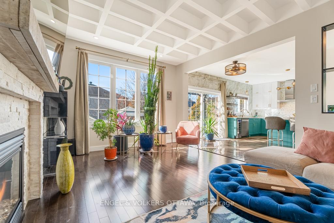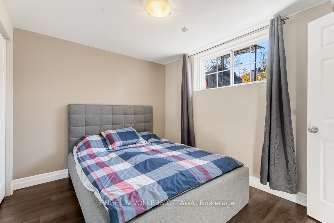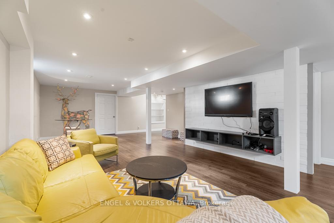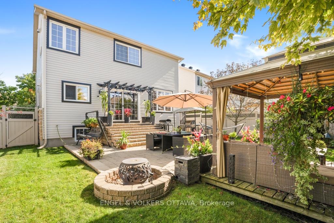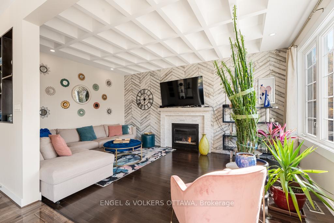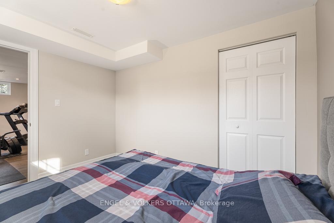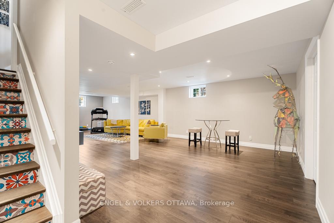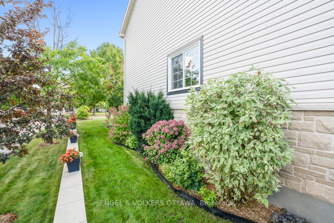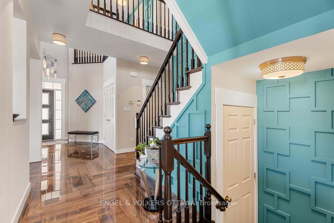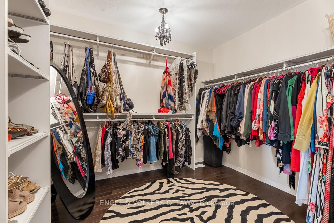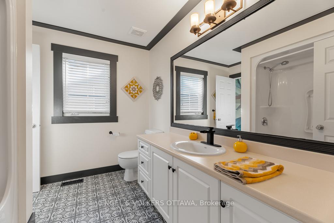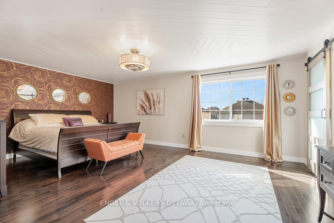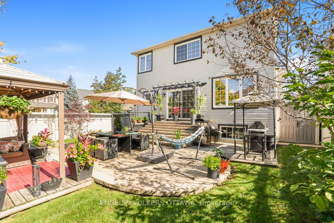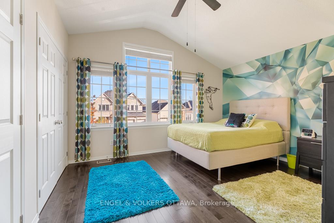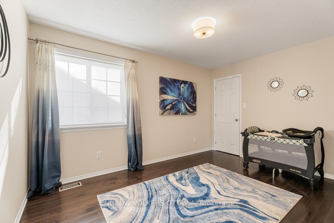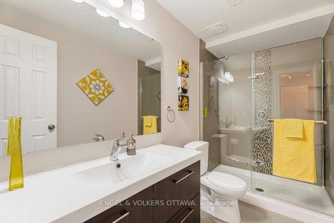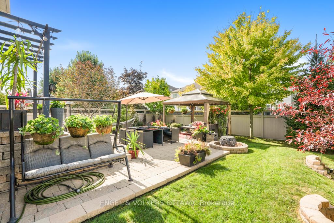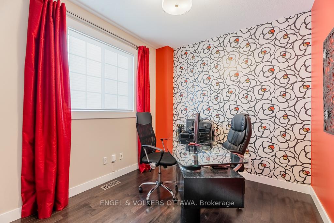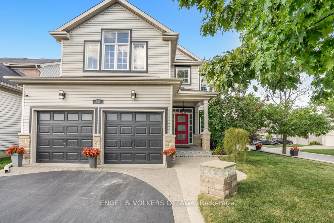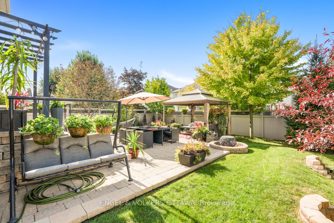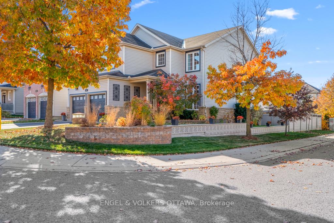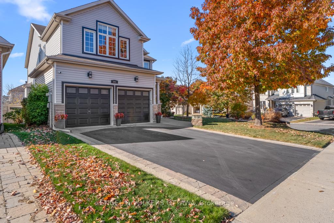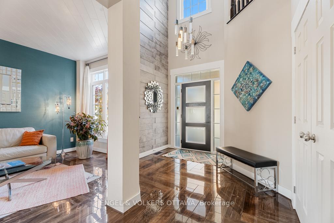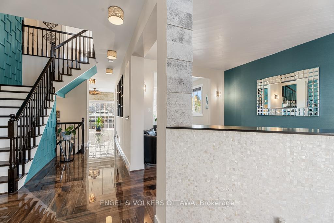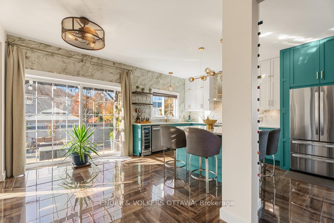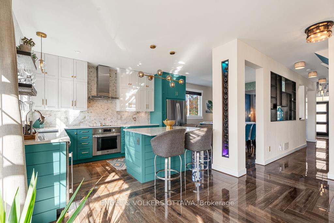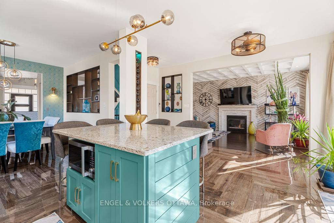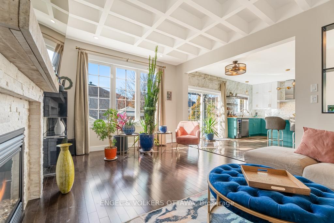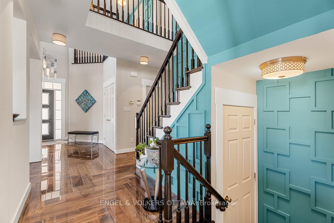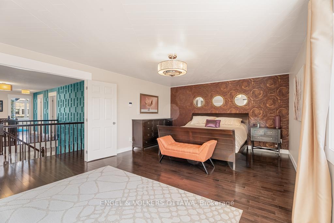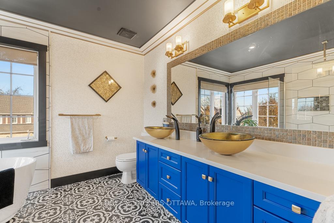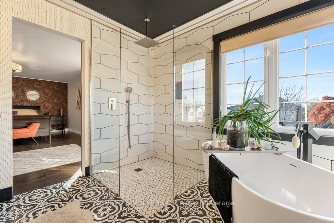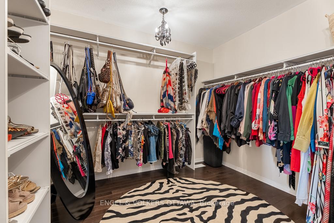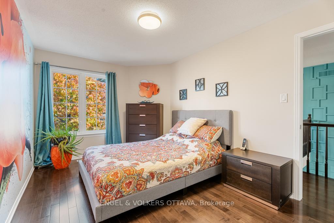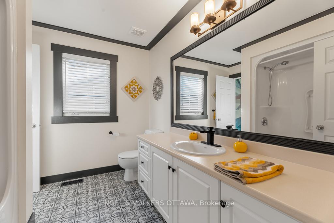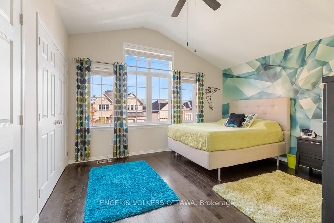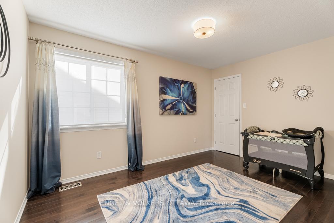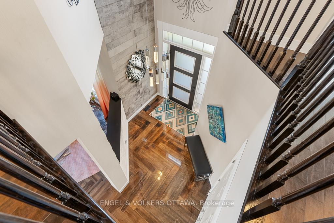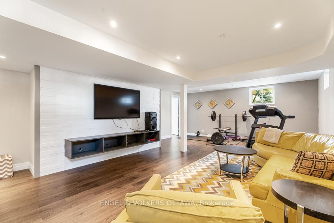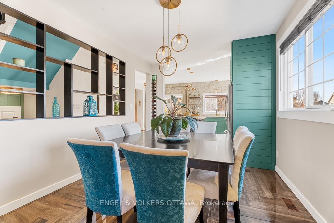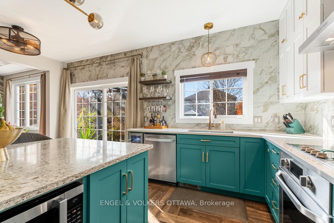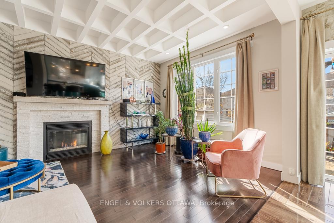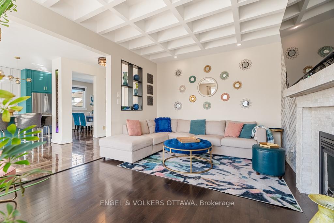$1,275,000
Available - For Sale
Listing ID: X11919228
341 SHADEHILL Cres , Barrhaven, K2J 0L6, Ottawa
| Furnished home (excluding some items) and fully renovated, this stunning home sits on a manicured corner lot in Stonebridge, just minutes from the future 416 on-ramp. A custom tiled retaining wall sets the tone, elevating the homes curb appeal and leading to a grand 2-storey foyer with polished herringbone tile. Inside, you'll find a bright, open-concept layout with upscale finishes including coffered and wood ceilings, a custom wine rack, and a chefs dream kitchen with quartz countertops, SS appliances, a wine fridge, and endless cabinetry. This house features 5+1 spacious bedrooms, 3.5 baths, 2 of them being ensuites including a luxurious primary suite with a spa-like ensuite and a room-sized walk-in closet. The private backyard includes a pergola, large patio, and gazebo is perfect for relaxing or entertaining. With over 3,700 square ft of thoughtfully designed space, this home is truly move-in ready and one-of-a-kind. |
| Price | $1,275,000 |
| Taxes: | $6935.00 |
| Occupancy by: | Owner |
| Address: | 341 SHADEHILL Cres , Barrhaven, K2J 0L6, Ottawa |
| Lot Size: | 13.37 x 122.44 (Feet) |
| Directions/Cross Streets: | Kilbirnie Drive to Shadehill Crescent |
| Rooms: | 13 |
| Rooms +: | 0 |
| Bedrooms: | 5 |
| Bedrooms +: | 1 |
| Family Room: | T |
| Basement: | Full, Finished |
| Level/Floor | Room | Length(ft) | Width(ft) | Descriptions | |
| Room 1 | Main | Kitchen | 14.99 | 9.41 | |
| Room 2 | Main | Office | 8.99 | 9.97 | |
| Room 3 | Main | Family Ro | 13.15 | 10.66 | |
| Room 4 | Second | Bedroom | 14.4 | 12.5 | |
| Room 5 | Second | Primary B | 20.3 | 13.97 | |
| Room 6 | Second | Bedroom | 12.99 | 9.05 | |
| Room 7 | Second | Bedroom | 13.48 | 9.32 | |
| Room 8 | Main | Living Ro | 9.41 | 10.4 | |
| Room 9 | Second | Bathroom | 9.97 | 9.64 | |
| Room 10 | Main | Family Ro | 17.97 | 11.97 | |
| Room 11 | Main | Bathroom | 4.56 | 4.82 |
| Washroom Type | No. of Pieces | Level |
| Washroom Type 1 | 2 | Ground |
| Washroom Type 2 | 3 | Second |
| Washroom Type 3 | 4 | Second |
| Washroom Type 4 | 5 | Basement |
| Washroom Type 5 | 0 |
| Total Area: | 0.00 |
| Property Type: | Detached |
| Style: | 2-Storey |
| Exterior: | Vinyl Siding, Stone |
| Garage Type: | Attached |
| (Parking/)Drive: | Private, A |
| Drive Parking Spaces: | 4 |
| Park #1 | |
| Parking Type: | Private, A |
| Park #2 | |
| Parking Type: | Private |
| Park #3 | |
| Parking Type: | Available |
| Pool: | None |
| Property Features: | Golf, Park |
| CAC Included: | N |
| Water Included: | N |
| Cabel TV Included: | N |
| Common Elements Included: | N |
| Heat Included: | N |
| Parking Included: | N |
| Condo Tax Included: | N |
| Building Insurance Included: | N |
| Fireplace/Stove: | Y |
| Heat Type: | Forced Air |
| Central Air Conditioning: | Central Air |
| Central Vac: | N |
| Laundry Level: | Syste |
| Ensuite Laundry: | F |
| Sewers: | Sewer |
$
%
Years
This calculator is for demonstration purposes only. Always consult a professional
financial advisor before making personal financial decisions.
| Although the information displayed is believed to be accurate, no warranties or representations are made of any kind. |
| ENGEL & VOLKERS OTTAWA |
|
|

Kalpesh Patel (KK)
Broker
Dir:
416-418-7039
Bus:
416-747-9777
Fax:
416-747-7135
| Book Showing | Email a Friend |
Jump To:
At a Glance:
| Type: | Freehold - Detached |
| Area: | Ottawa |
| Municipality: | Barrhaven |
| Neighbourhood: | 7708 - Barrhaven - Stonebridge |
| Style: | 2-Storey |
| Lot Size: | 13.37 x 122.44(Feet) |
| Tax: | $6,935 |
| Beds: | 5+1 |
| Baths: | 4 |
| Fireplace: | Y |
| Pool: | None |
Locatin Map:
Payment Calculator:

