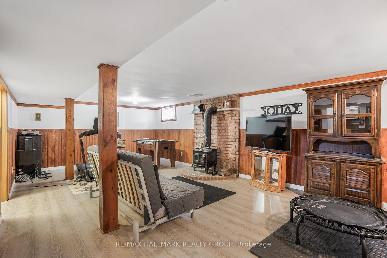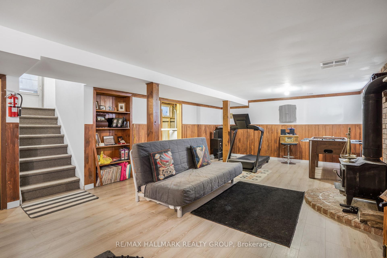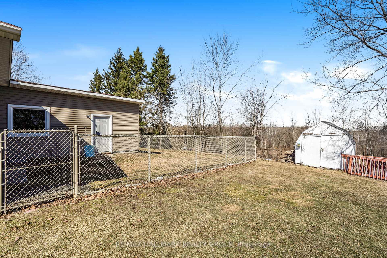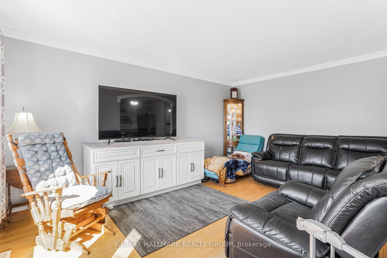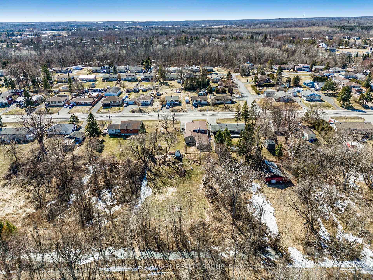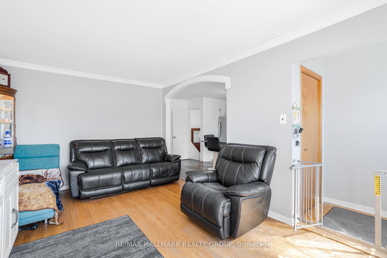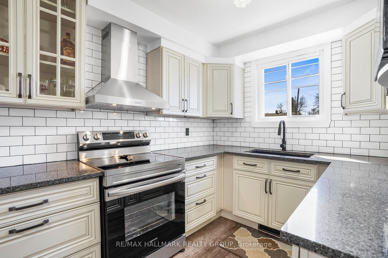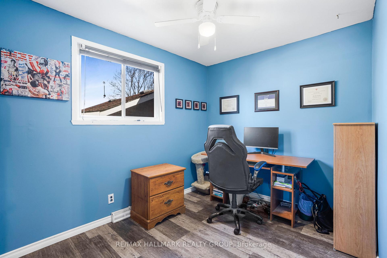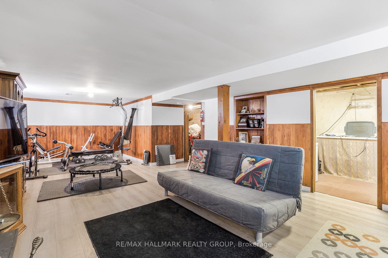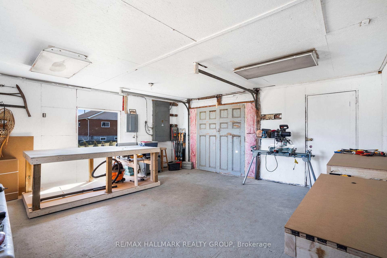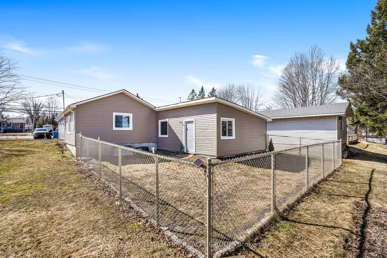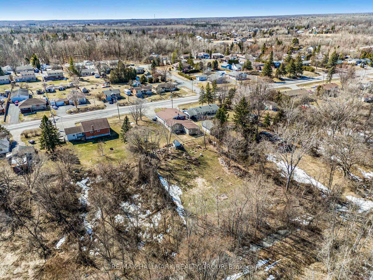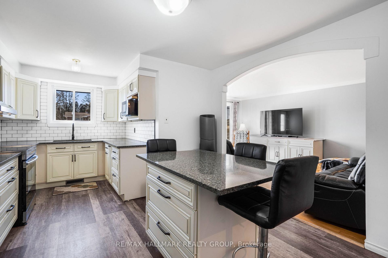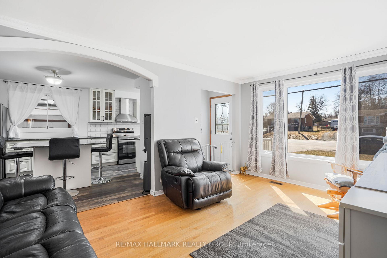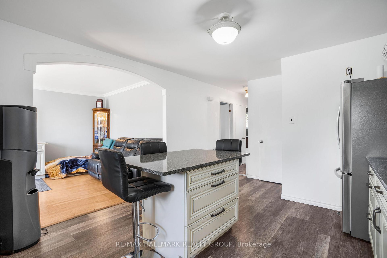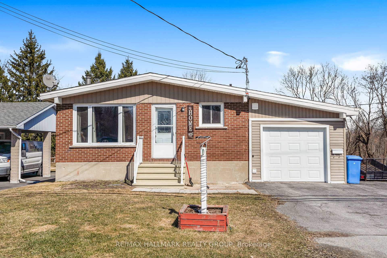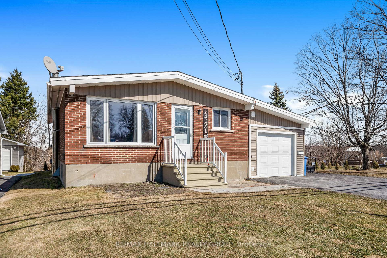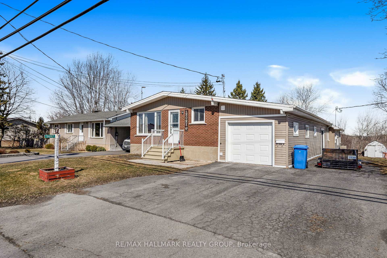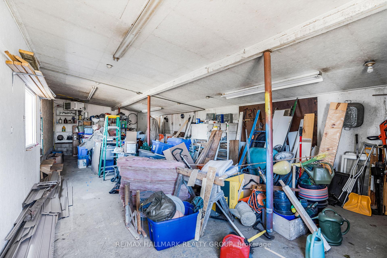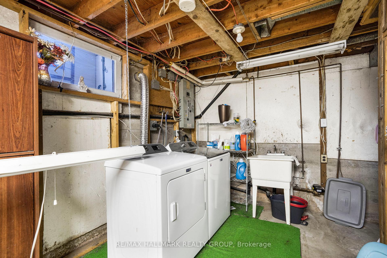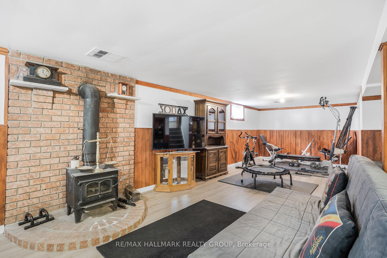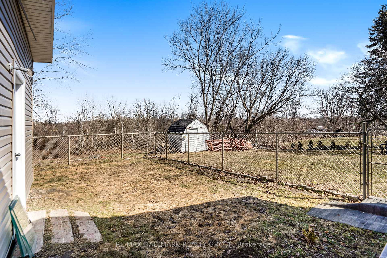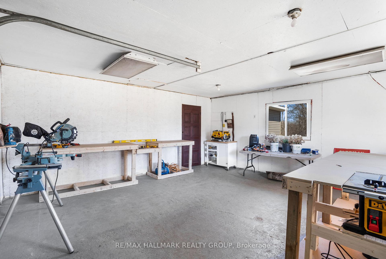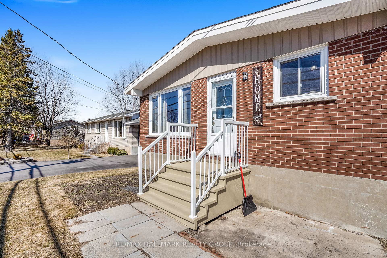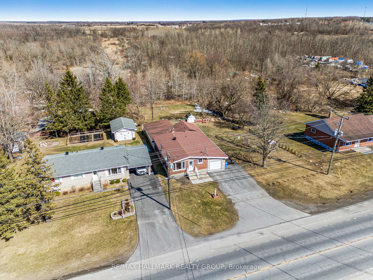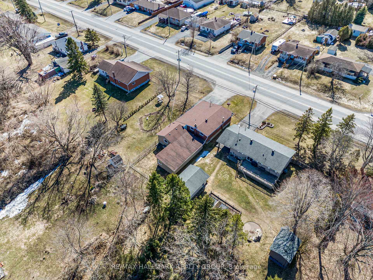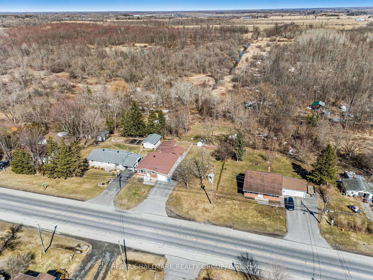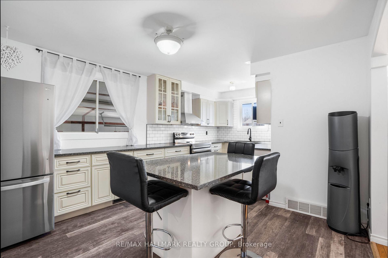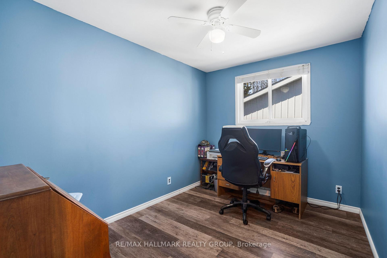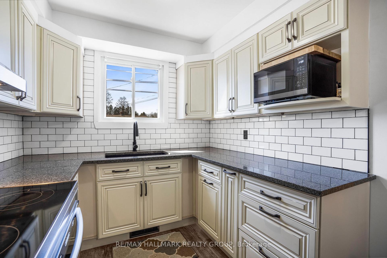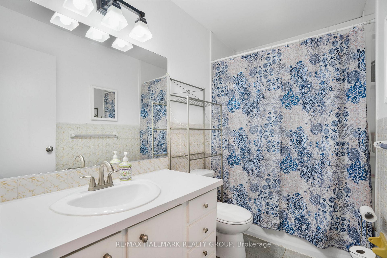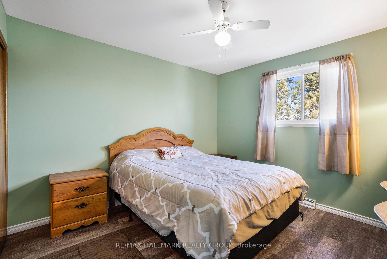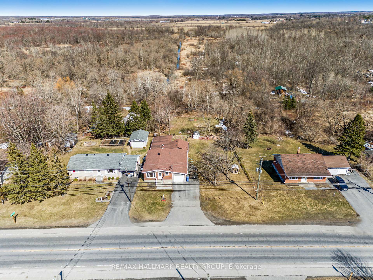$474,900
Available - For Sale
Listing ID: X12050224
5697 Highway 138 High South , South Stormont, K6K 1S2, Stormont, Dundas
| Discover your dream family home or an incredible investment! Zone residential COMMERCIAL This **beautiful 3-bedroom bungalow** with a **10 x 45 attached garage** and **two versatile workshops** sits on a spacious lot just outside the city, offering the perfect blend of comfort and convenience. **Recent upgrades** include **new windows, siding, and a stunning brand-new kitchen** that adds a modern touch to this charming property. Step inside to find a **bright and welcoming living room**, a **sleek kitchen** with updated cabinetry, countertops, and appliances, along with elegant hardwood and tile flooring throughout. The main floor offers three bedrooms** , perfect for family living, and a *. Downstairs, the **finished basement** offers a large recreation room, ideal for a playroom, home office, or entertainment area. Outdoors, you'll love the **two attached workshops**, gas heat source and equipped with **550V 3-phase power**perfect for hobbies, a home business, or creative projects. The **side door access** to the garage and workshops adds extra convenience. Additional highlights include **municipal water**, a **gas furnace**, a **gas hot water tank**, and a **paved driveway**. Conveniently located close to schools, parks, amenities, and with easy commutes to **Ottawa and Montreal**, this property is a must-see. Schedule your viewing today and bring your vision to life! |
| Price | $474,900 |
| Taxes: | $2796.00 |
| Assessment Year: | 2024 |
| Occupancy by: | Owner |
| Address: | 5697 Highway 138 High South , South Stormont, K6K 1S2, Stormont, Dundas |
| Acreage: | .50-1.99 |
| Directions/Cross Streets: | Cornwall center |
| Rooms: | 8 |
| Bedrooms: | 3 |
| Bedrooms +: | 0 |
| Family Room: | T |
| Basement: | Finished |
| Level/Floor | Room | Length(ft) | Width(ft) | Descriptions | |
| Room 1 | |||||
| Room 2 | Ground | Living Ro | 15.32 | 10.76 | |
| Room 3 | Ground | Bedroom | 11.68 | 9.58 | 3 Pc Bath |
| Room 4 | Ground | Bedroom 2 | 10.66 | 8.43 | |
| Room 5 | Ground | Bedroom 3 | 11.74 | 8 | |
| Room 6 | Ground | Bathroom | 8.59 | 4.07 | |
| Room 7 | Basement | Family Ro | 14.24 | 33.65 | |
| Room 8 | Basement | Laundry | 10.07 | 17.91 | |
| Room 9 | Basement | Utility R | 11.68 | 9.58 |
| Washroom Type | No. of Pieces | Level |
| Washroom Type 1 | 3 | Main |
| Washroom Type 2 | 0 | |
| Washroom Type 3 | 0 | |
| Washroom Type 4 | 0 | |
| Washroom Type 5 | 0 |
| Total Area: | 0.00 |
| Approximatly Age: | 31-50 |
| Property Type: | Detached |
| Style: | 1 Storey/Apt |
| Exterior: | Vinyl Siding |
| Garage Type: | Attached |
| Drive Parking Spaces: | 4 |
| Pool: | None |
| Approximatly Age: | 31-50 |
| Approximatly Square Footage: | 700-1100 |
| CAC Included: | N |
| Water Included: | N |
| Cabel TV Included: | N |
| Common Elements Included: | N |
| Heat Included: | N |
| Parking Included: | N |
| Condo Tax Included: | N |
| Building Insurance Included: | N |
| Fireplace/Stove: | N |
| Heat Type: | Forced Air |
| Central Air Conditioning: | Central Air |
| Central Vac: | N |
| Laundry Level: | Syste |
| Ensuite Laundry: | F |
| Sewers: | Septic |
| Utilities-Cable: | Y |
| Utilities-Hydro: | Y |
$
%
Years
This calculator is for demonstration purposes only. Always consult a professional
financial advisor before making personal financial decisions.
| Although the information displayed is believed to be accurate, no warranties or representations are made of any kind. |
| RE/MAX HALLMARK REALTY GROUP |
|
|

Kalpesh Patel (KK)
Broker
Dir:
416-418-7039
Bus:
416-747-9777
Fax:
416-747-7135
| Virtual Tour | Book Showing | Email a Friend |
Jump To:
At a Glance:
| Type: | Freehold - Detached |
| Area: | Stormont, Dundas and Glengarry |
| Municipality: | South Stormont |
| Neighbourhood: | 716 - South Stormont (Cornwall) Twp |
| Style: | 1 Storey/Apt |
| Approximate Age: | 31-50 |
| Tax: | $2,796 |
| Beds: | 3 |
| Baths: | 1 |
| Fireplace: | N |
| Pool: | None |
Locatin Map:
Payment Calculator:

