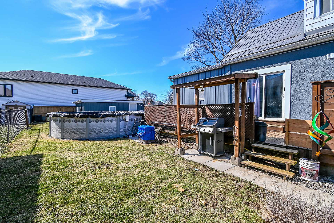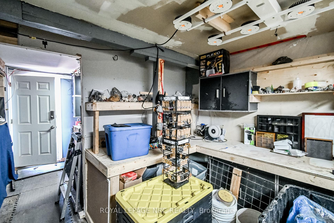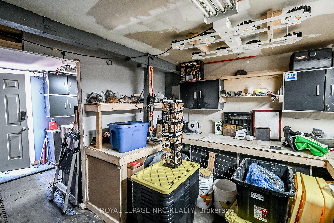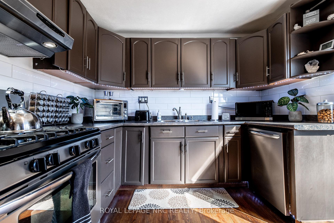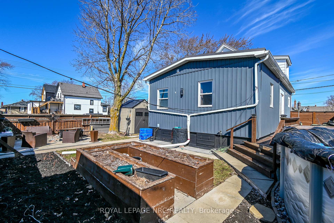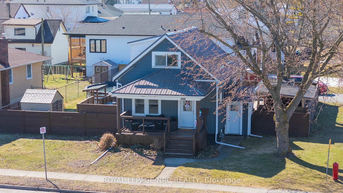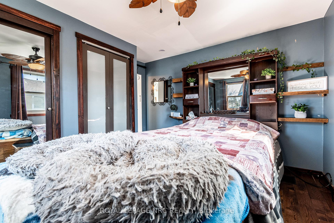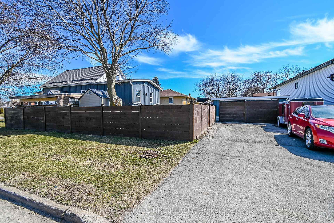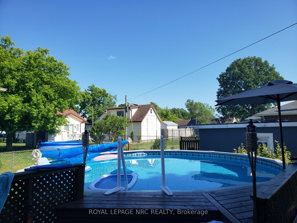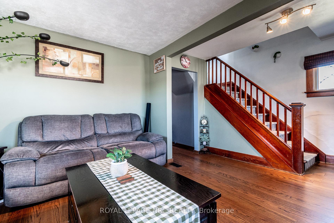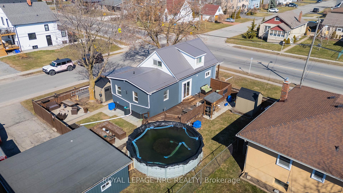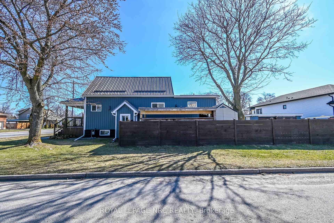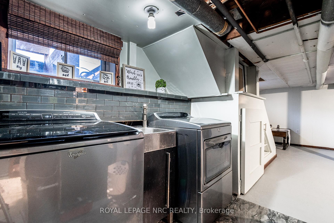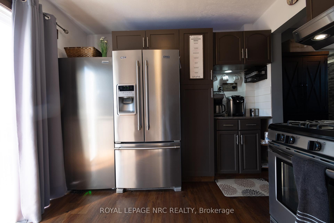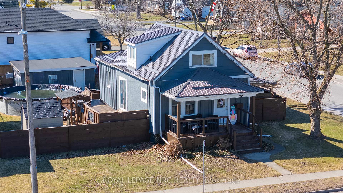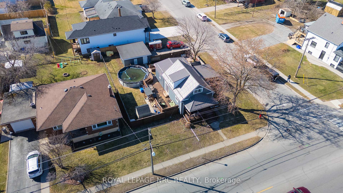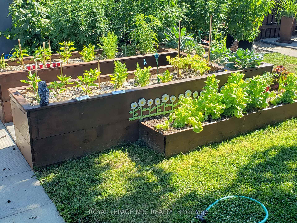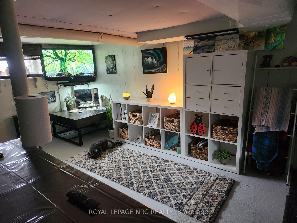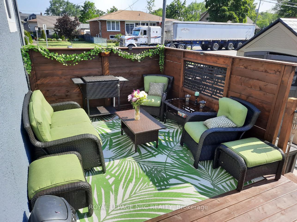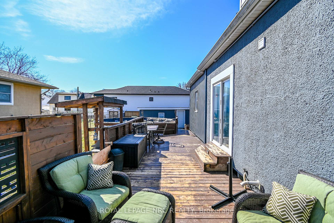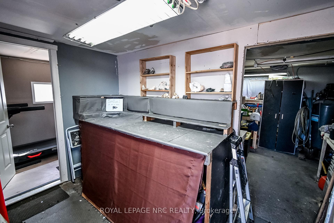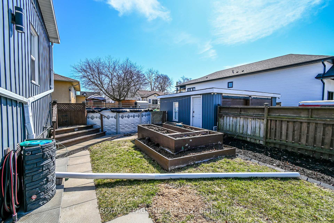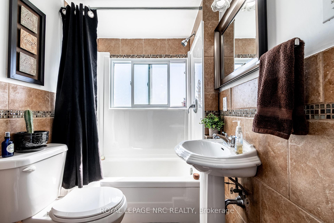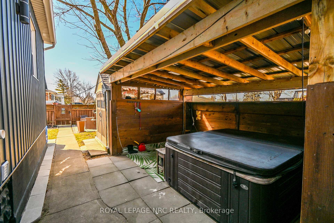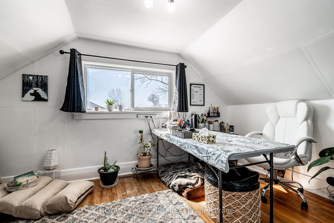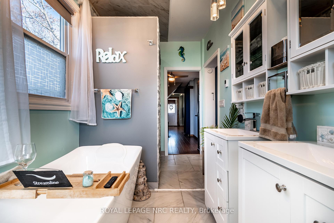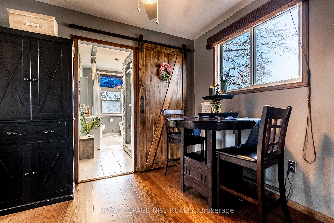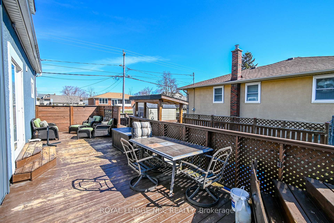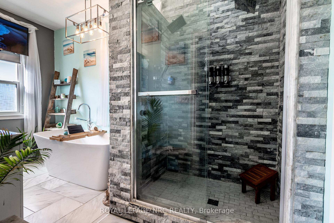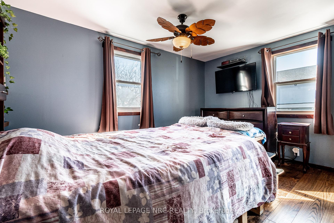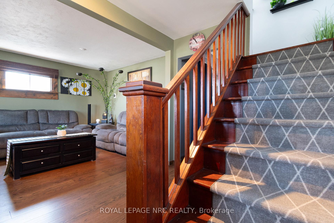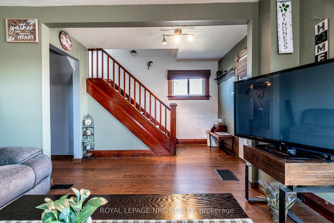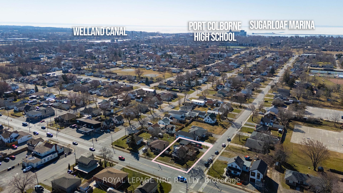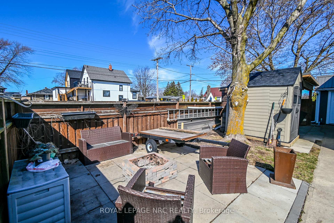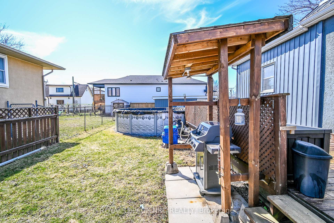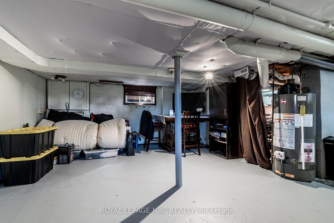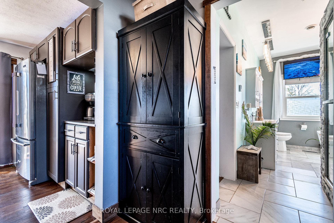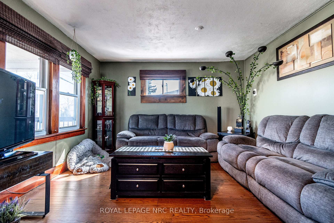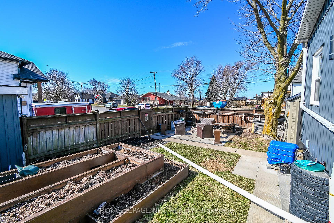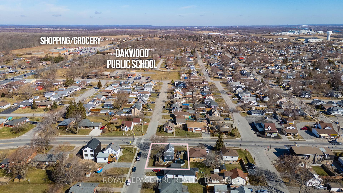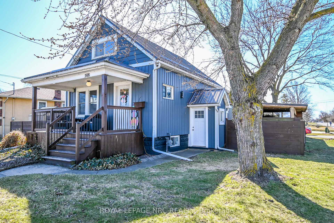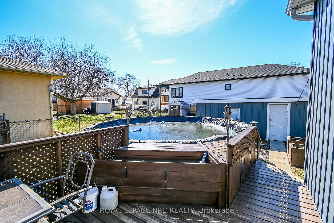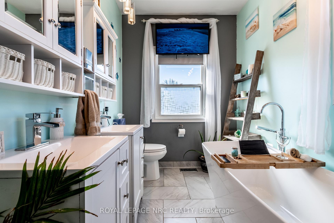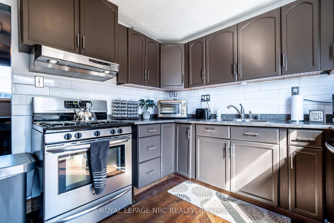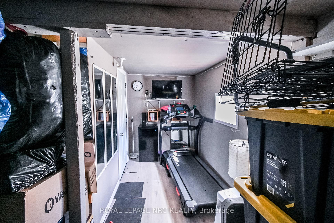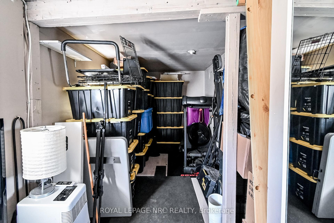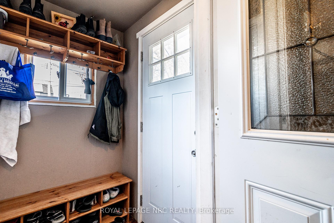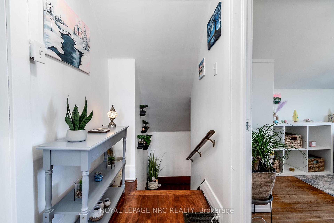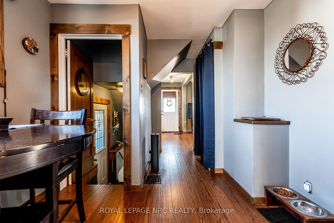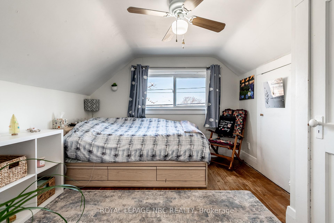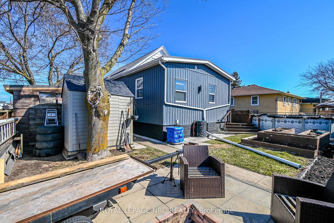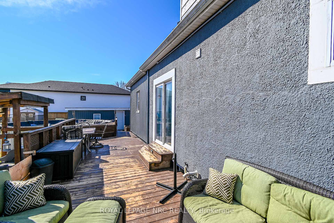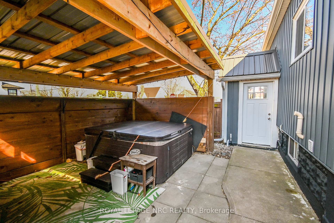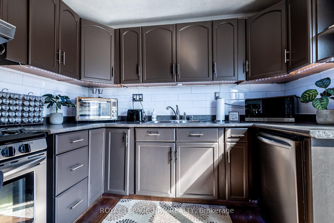$550,000
Available - For Sale
Listing ID: X12047326
508 Main Stre West , Port Colborne, L3K 3W6, Niagara
| Summer is right around the corner & you'll love the backyard pool, deck & covered hot tub area! This home is a 3 bedroom, 2 bathroom 1.5 storey built in 1937 with updates in all the right places. In recent years the following have been updated: furnace, A/C, hot water tank, siding, steel roof, windows & even a new addition adding a primary main floor bedroom and gorgeous 5 piece bathroom with soaker tub, all of this situated on an oversized 64 x 139 lot. There is a covered front porch for your morning coffees, then upon entering the home a spacious living room leading into the dining area and kitchen. The kitchen has sliding doors to your fenced yard, back deck & pool area. Upstairs hosts an additional 2 bedrooms and 4 piece bathroom. The lower level has potential for a recroom and its also great for additional storage and laundry (check out the laundry chute!!). There is a two car garage that is currently set up as a workshop/storage/gym as its insulated and drywalled. With a few tweaks could be returned to a traditional 2 car garage. This property is zoned MU - Mixed Use with lots of small business options here that could be run out of the garage. You're in walking distance to Ports best coffee shop - Motorpickle; grocery stores & excellent highway access. Come take a look & be moved in just in time for the pool opening! |
| Price | $550,000 |
| Taxes: | $3180.00 |
| Assessment Year: | 2024 |
| Occupancy by: | Owner |
| Address: | 508 Main Stre West , Port Colborne, L3K 3W6, Niagara |
| Directions/Cross Streets: | Corner of Oakwood & Main St West |
| Rooms: | 9 |
| Bedrooms: | 3 |
| Bedrooms +: | 0 |
| Family Room: | F |
| Basement: | Full |
| Washroom Type | No. of Pieces | Level |
| Washroom Type 1 | 4 | Second |
| Washroom Type 2 | 5 | Third |
| Washroom Type 3 | 0 | |
| Washroom Type 4 | 0 | |
| Washroom Type 5 | 0 | |
| Washroom Type 6 | 4 | Second |
| Washroom Type 7 | 5 | Third |
| Washroom Type 8 | 0 | |
| Washroom Type 9 | 0 | |
| Washroom Type 10 | 0 |
| Total Area: | 0.00 |
| Property Type: | Detached |
| Style: | 1 1/2 Storey |
| Exterior: | Vinyl Siding |
| Garage Type: | Detached |
| Drive Parking Spaces: | 4 |
| Pool: | Above Gr |
| Approximatly Square Footage: | 1100-1500 |
| CAC Included: | N |
| Water Included: | N |
| Cabel TV Included: | N |
| Common Elements Included: | N |
| Heat Included: | N |
| Parking Included: | N |
| Condo Tax Included: | N |
| Building Insurance Included: | N |
| Fireplace/Stove: | N |
| Heat Type: | Forced Air |
| Central Air Conditioning: | Central Air |
| Central Vac: | N |
| Laundry Level: | Syste |
| Ensuite Laundry: | F |
| Sewers: | Sewer |
$
%
Years
This calculator is for demonstration purposes only. Always consult a professional
financial advisor before making personal financial decisions.
| Although the information displayed is believed to be accurate, no warranties or representations are made of any kind. |
| ROYAL LEPAGE NRC REALTY |
|
|

Kalpesh Patel (KK)
Broker
Dir:
416-418-7039
Bus:
416-747-9777
Fax:
416-747-7135
| Book Showing | Email a Friend |
Jump To:
At a Glance:
| Type: | Freehold - Detached |
| Area: | Niagara |
| Municipality: | Port Colborne |
| Neighbourhood: | 877 - Main Street |
| Style: | 1 1/2 Storey |
| Tax: | $3,180 |
| Beds: | 3 |
| Baths: | 2 |
| Fireplace: | N |
| Pool: | Above Gr |
Locatin Map:
Payment Calculator:

