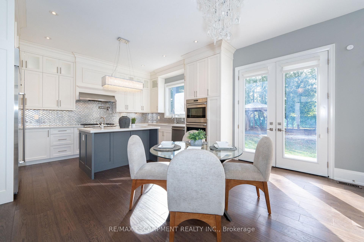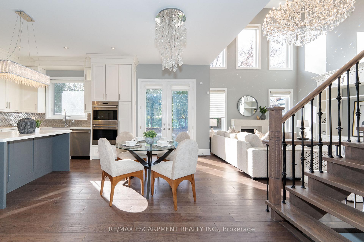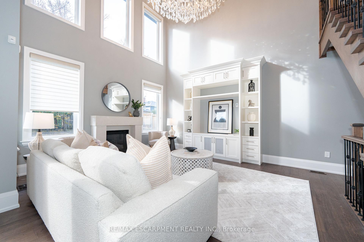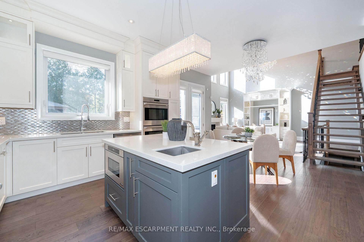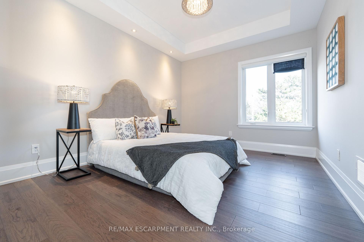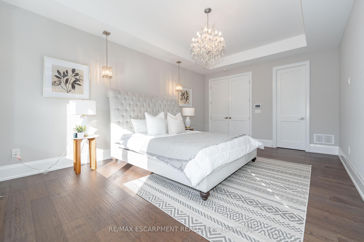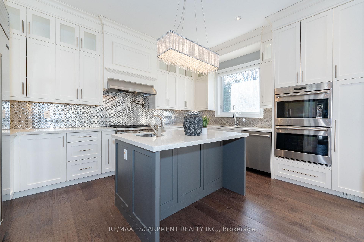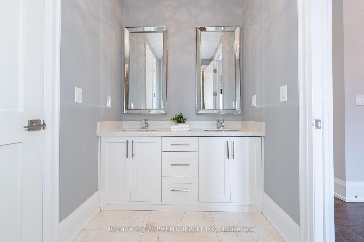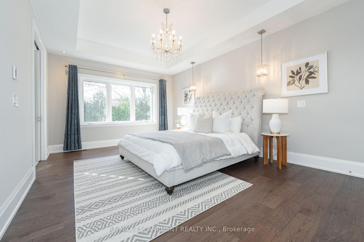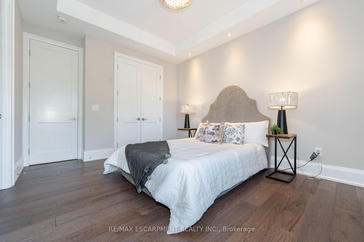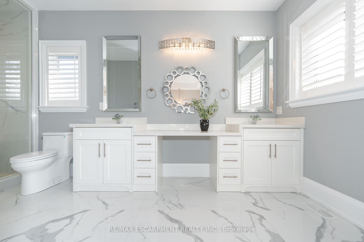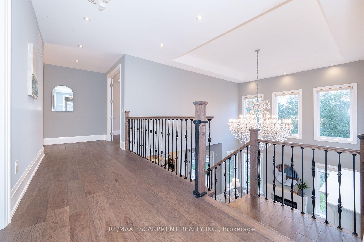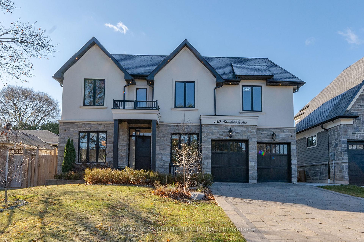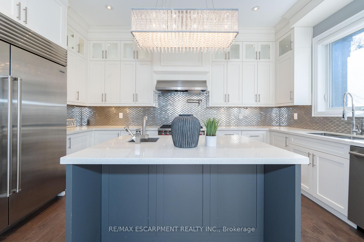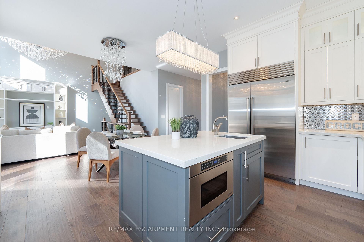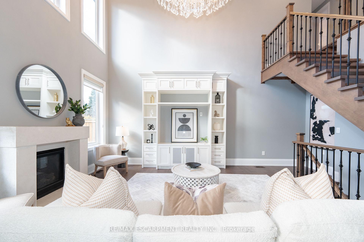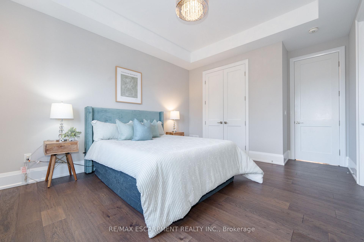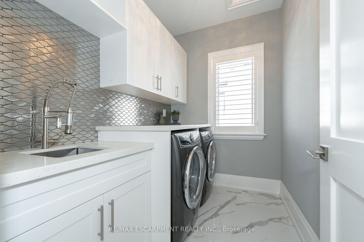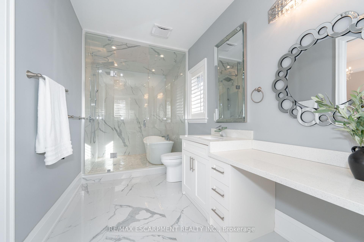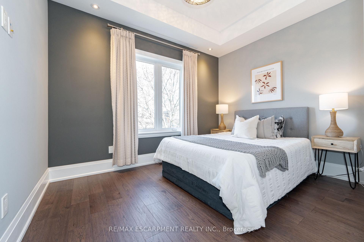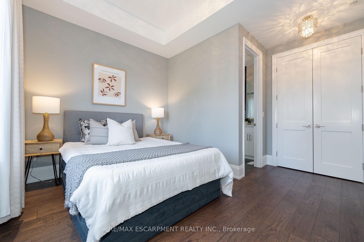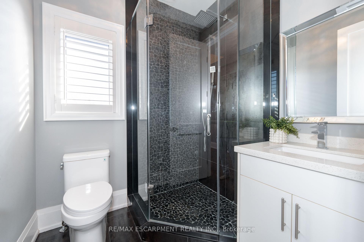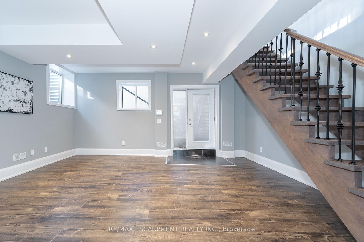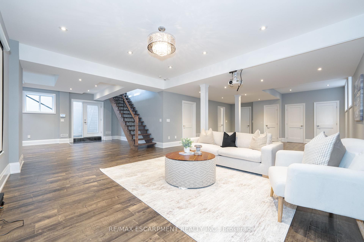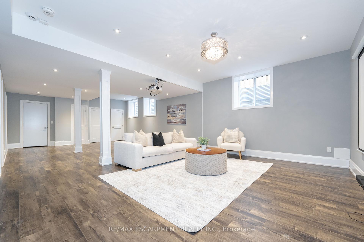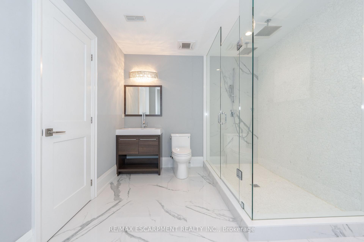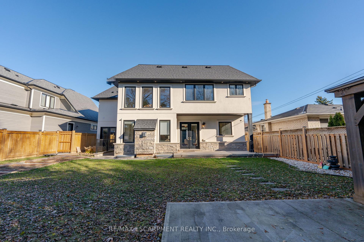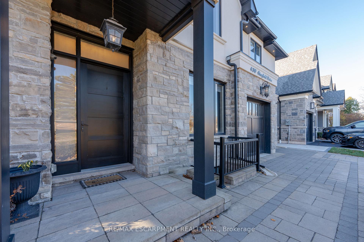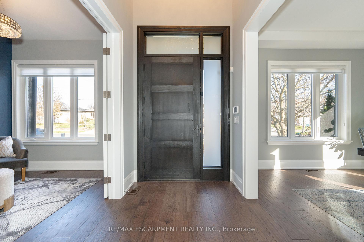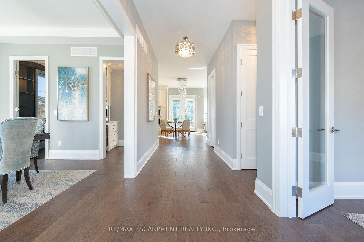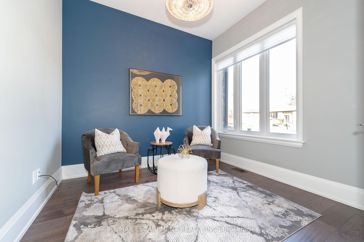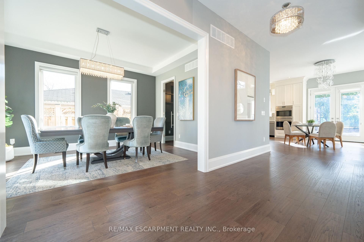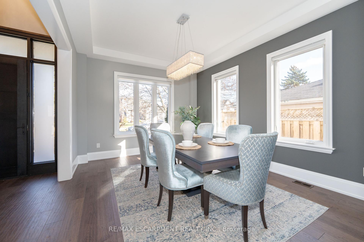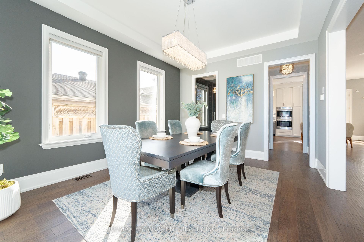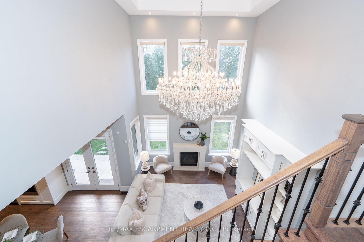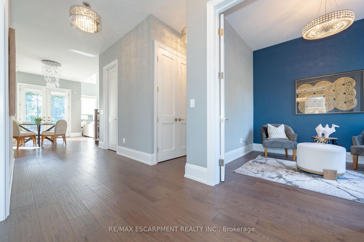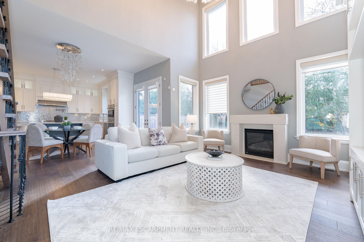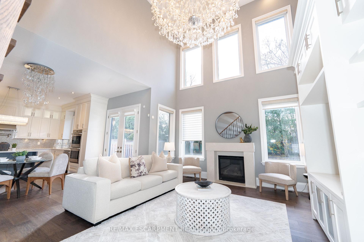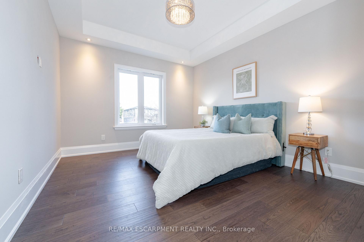$8,750
Available - For Rent
Listing ID: W11972914
430 Stanfield Driv , Oakville, L6L 3P9, Halton
| Gorgeous 4-Bedroom Detached Home in Bronte, Oakville. This Stunning Home features Open-concept Living with premium wide plank hardwood, a Modern Kitchen Equipped with Stainless Steel Appliances, and a Separate Dining Room. The Bright Living Room Boasts 10-foot ceilings, floor to-ceiling windows, and a gas fireplace. The Master Bedroom Includes a Walk-In Closet With Built-in Organizers and a Spa-like Ensuite. The Fully Finished Basement Features Pot Lights and 9-foot ceilings, Offering Versatile Additional Living space. The Stone-paved Driveway Provides Parking for 4 Cars, Complemented by a 2-Car Attached Garage. Elegant Modern Bathrooms Throughout. This home features a custom walk-in wine room and a custom media unit. The Thoughtful Design Throughout Makes This Home Truly Exceptional. Book A Showing Today! |
| Price | $8,750 |
| Taxes: | $0.00 |
| Occupancy by: | Vacant |
| Address: | 430 Stanfield Driv , Oakville, L6L 3P9, Halton |
| Acreage: | .50-1.99 |
| Directions/Cross Streets: | Third Line/Rebecca |
| Rooms: | 9 |
| Rooms +: | 1 |
| Bedrooms: | 4 |
| Bedrooms +: | 0 |
| Family Room: | F |
| Basement: | Walk-Up |
| Furnished: | Unfu |
| Level/Floor | Room | Length(ft) | Width(ft) | Descriptions | |
| Room 1 | Main | Kitchen | 20.73 | 15.58 | Hardwood Floor, Stainless Steel Appl, Centre Island |
| Room 2 | Main | Dining Ro | 15.84 | 12.23 | Hardwood Floor, Separate Room |
| Room 3 | Main | Great Roo | 16.01 | 14.17 | Hardwood Floor, Fireplace, Open Concept |
| Room 4 | Main | Study | 10.07 | 9.41 | Hardwood Floor, French Doors, Large Window |
| Room 5 | Main | Mud Room | 9.58 | 6.07 | Porcelain Floor, Separate Room, Access To Garage |
| Room 6 | Second | Primary B | 19.32 | 13.09 | Hardwood Floor, Walk-In Closet(s), Ensuite Bath |
| Room 7 | Second | Bedroom 2 | 12.23 | 9.32 | Hardwood Floor, Walk-In Closet(s), Semi Ensuite |
| Room 8 | Second | Bedroom 3 | 14.07 | 12.4 | Hardwood Floor, Walk-In Closet(s), Semi Ensuite |
| Room 9 | Basement | Recreatio | 34.41 | 17.65 | Laminate, Walk-Up, Ensuite Bath |
| Room 10 | Basement | Media Roo | 16.01 | 13.48 | Laminate, Open Concept, Large Window |
| Washroom Type | No. of Pieces | Level |
| Washroom Type 1 | 2 | Main |
| Washroom Type 2 | 6 | Second |
| Washroom Type 3 | 3 | Second |
| Washroom Type 4 | 5 | Second |
| Washroom Type 5 | 4 | Basement |
| Total Area: | 0.00 |
| Approximatly Age: | 0-5 |
| Property Type: | Detached |
| Style: | 2-Storey |
| Exterior: | Stone, Stucco (Plaster) |
| Garage Type: | Attached |
| (Parking/)Drive: | Private |
| Drive Parking Spaces: | 6 |
| Park #1 | |
| Parking Type: | Private |
| Park #2 | |
| Parking Type: | Private |
| Pool: | None |
| Laundry Access: | Laundry Room |
| Approximatly Age: | 0-5 |
| Approximatly Square Footage: | 3000-3500 |
| CAC Included: | N |
| Water Included: | N |
| Cabel TV Included: | N |
| Common Elements Included: | N |
| Heat Included: | N |
| Parking Included: | Y |
| Condo Tax Included: | N |
| Building Insurance Included: | N |
| Fireplace/Stove: | Y |
| Heat Type: | Forced Air |
| Central Air Conditioning: | Central Air |
| Central Vac: | N |
| Laundry Level: | Syste |
| Ensuite Laundry: | F |
| Elevator Lift: | False |
| Sewers: | Sewer |
| Although the information displayed is believed to be accurate, no warranties or representations are made of any kind. |
| RE/MAX ESCARPMENT REALTY INC. |
|
|

Kalpesh Patel (KK)
Broker
Dir:
416-418-7039
Bus:
416-747-9777
Fax:
416-747-7135
| Virtual Tour | Book Showing | Email a Friend |
Jump To:
At a Glance:
| Type: | Freehold - Detached |
| Area: | Halton |
| Municipality: | Oakville |
| Neighbourhood: | 1020 - WO West |
| Style: | 2-Storey |
| Approximate Age: | 0-5 |
| Beds: | 4 |
| Baths: | 5 |
| Fireplace: | Y |
| Pool: | None |
Locatin Map:

