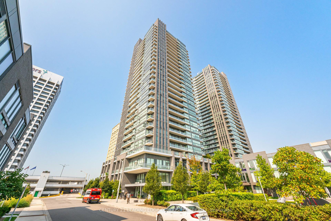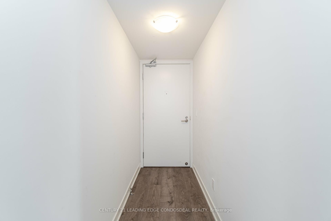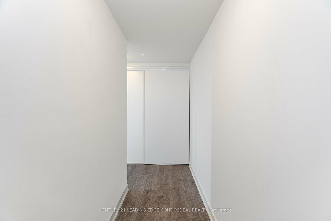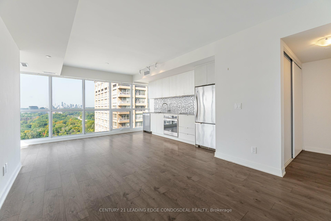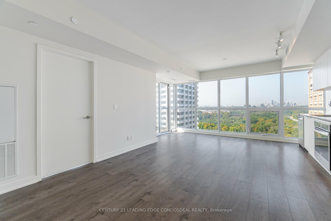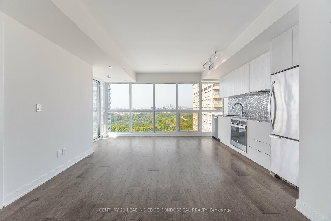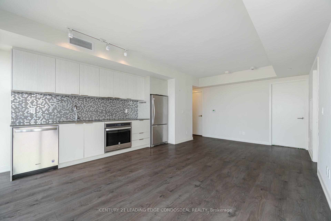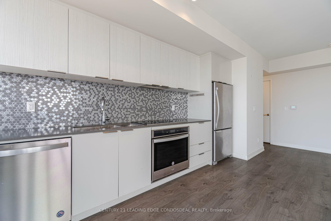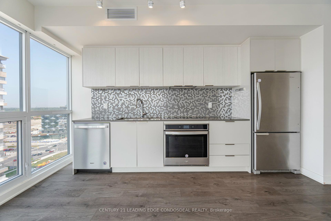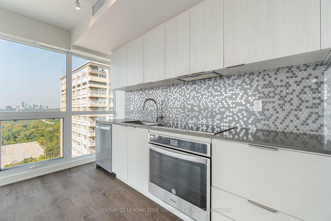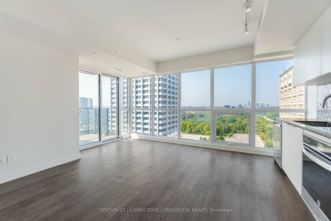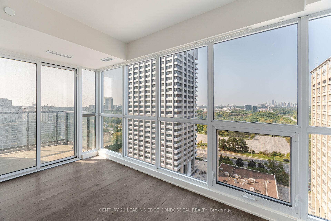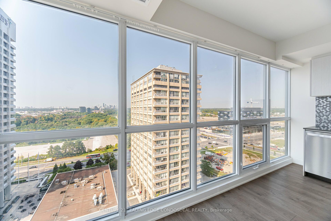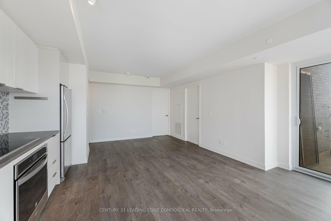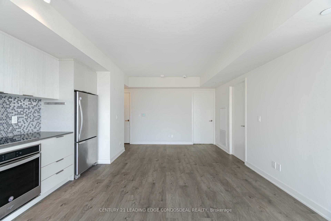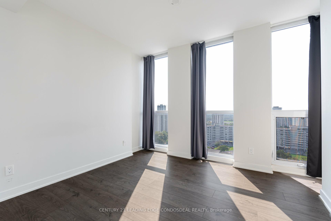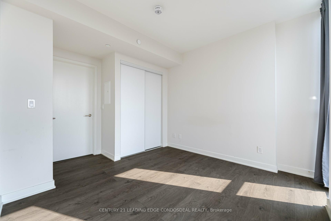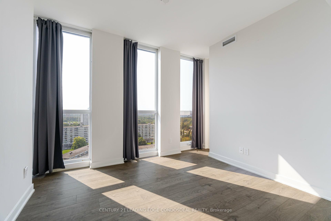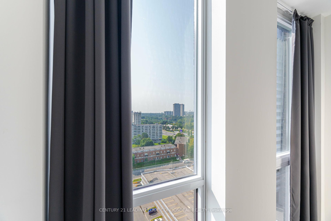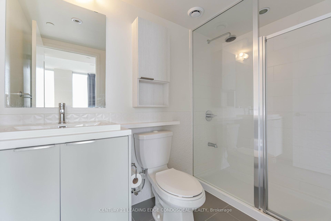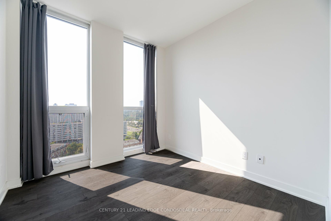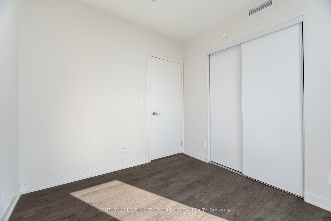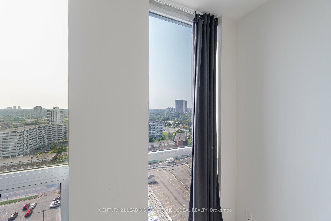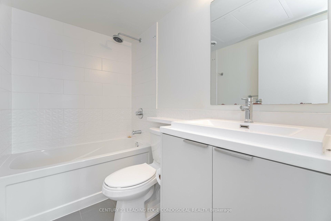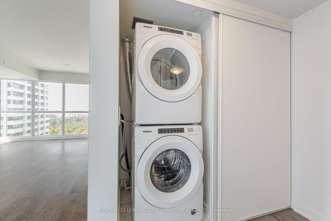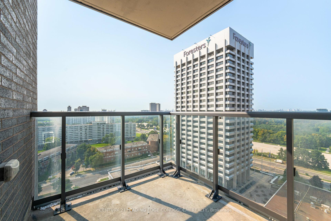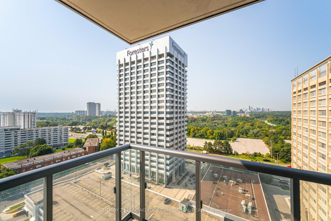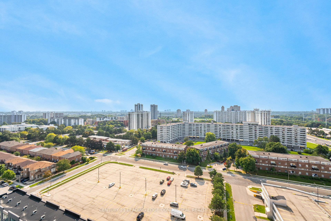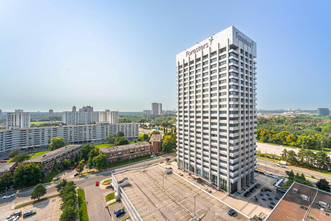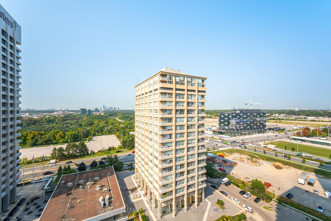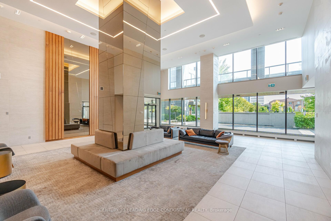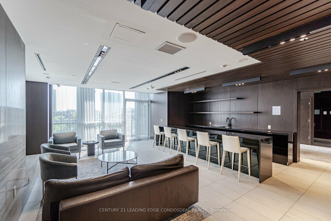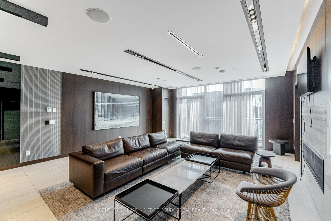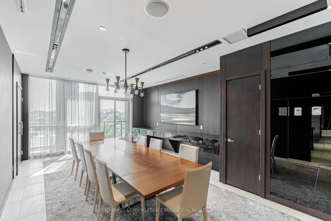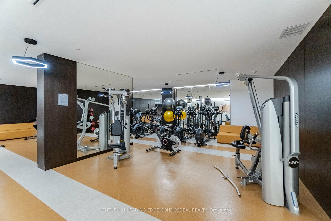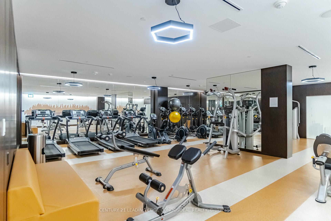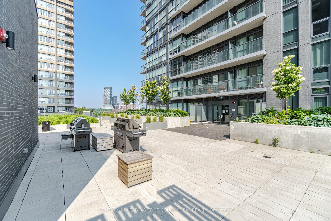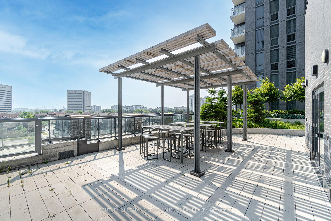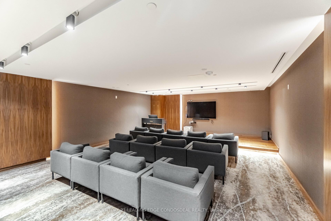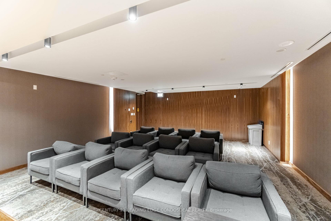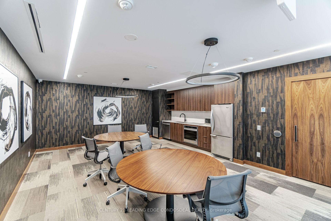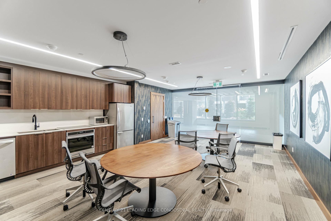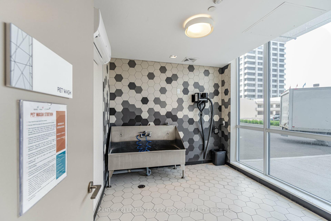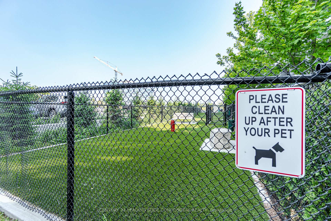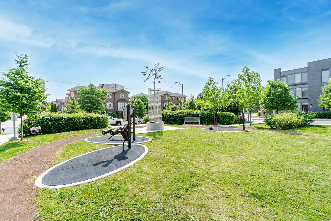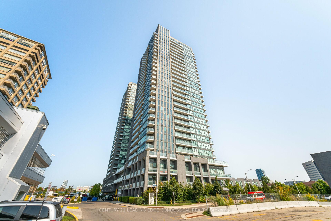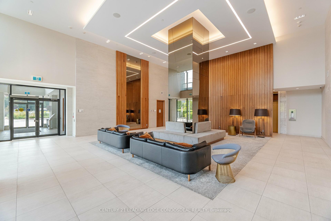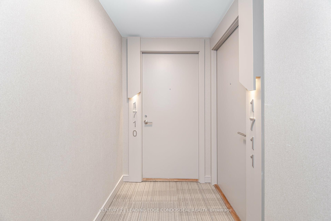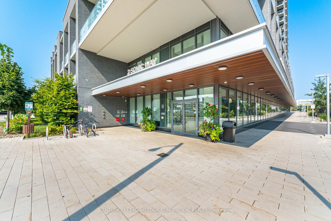$699,000
Available - For Sale
Listing ID: C12050182
2 Sonic Way , Toronto, M3C 0P2, Toronto
| Welcome to Sonic Condos! This immaculate 2-bedroom, 2-bathroom unit (#1710) showcases a spacious and highly functional layout perfect for contemporary living. Entertain effortlessly in the generously-sized living room, illuminated beautifully by floor-to-ceiling windows boasting stunning southwest views and abundant natural light. Featuring modern Whirlpool appliances, premium finishes, smooth ceilings, and wide plank laminate flooring, this unit exudes sophistication and style. Step onto your private balcony to relax and enjoy picturesque city views.Sonic Condos offers exceptional amenities including a state-of-the-art fitness center, yoga studio, theatre room, outdoor terrace with BBQ area, concierge service, and an outdoor activity trail, creating an unparalleled living experience.Ideally situated just steps from the brand-new Science Centre LRT and TTC stations, your daily commute is effortless. Enjoy proximity to cultural hubs like the Ontario Science Centre and the Aga Khan Museum, and vibrant shopping and dining at the Shops at Don Mills. Everyday convenience is assured with the Real Canadian Superstore located directly across the street.Unit includes both parking and a locker for additional convenience. Don't miss your chance to invest in one of Toronto's most desirable and promising neighbourhoods! |
| Price | $699,000 |
| Taxes: | $2725.00 |
| Occupancy by: | Tenant |
| Address: | 2 Sonic Way , Toronto, M3C 0P2, Toronto |
| Postal Code: | M3C 0P2 |
| Province/State: | Toronto |
| Directions/Cross Streets: | Eglinton Ave E & Don Mills Rd. |
| Level/Floor | Room | Length(ft) | Width(ft) | Descriptions | |
| Room 1 | Main | Living Ro | Open Concept, Combined w/Dining, Laminate | ||
| Room 2 | Main | Dining Ro | Open Concept, Combined w/Living, Laminate | ||
| Room 3 | Main | Kitchen | Quartz Counter, Backsplash, Stainless Steel Appl | ||
| Room 4 | Main | Primary B | Window Floor to Ceil, Laminate | ||
| Room 5 | Main | Bedroom 2 | Window Floor to Ceil, Laminate |
| Washroom Type | No. of Pieces | Level |
| Washroom Type 1 | 3 | Main |
| Washroom Type 2 | 3 | Main |
| Washroom Type 3 | 0 | |
| Washroom Type 4 | 0 | |
| Washroom Type 5 | 0 | |
| Washroom Type 6 | 3 | Main |
| Washroom Type 7 | 3 | Main |
| Washroom Type 8 | 0 | |
| Washroom Type 9 | 0 | |
| Washroom Type 10 | 0 |
| Total Area: | 0.00 |
| Approximatly Age: | 0-5 |
| Sprinklers: | Carb |
| Washrooms: | 2 |
| Heat Type: | Forced Air |
| Central Air Conditioning: | Central Air |
$
%
Years
This calculator is for demonstration purposes only. Always consult a professional
financial advisor before making personal financial decisions.
| Although the information displayed is believed to be accurate, no warranties or representations are made of any kind. |
| CENTURY 21 LEADING EDGE CONDOSDEAL REALTY |
|
|

Kalpesh Patel (KK)
Broker
Dir:
416-418-7039
Bus:
416-747-9777
Fax:
416-747-7135
| Virtual Tour | Book Showing | Email a Friend |
Jump To:
At a Glance:
| Type: | Com - Common Element Con |
| Area: | Toronto |
| Municipality: | Toronto C11 |
| Neighbourhood: | Flemingdon Park |
| Style: | Apartment |
| Approximate Age: | 0-5 |
| Tax: | $2,725 |
| Maintenance Fee: | $611 |
| Beds: | 2 |
| Baths: | 2 |
| Fireplace: | N |
Locatin Map:
Payment Calculator:

