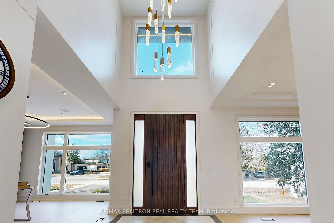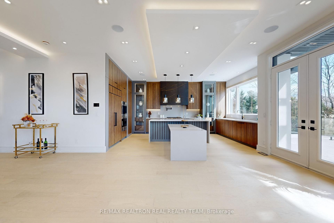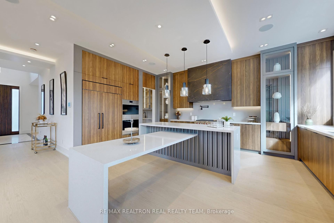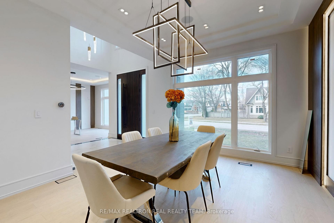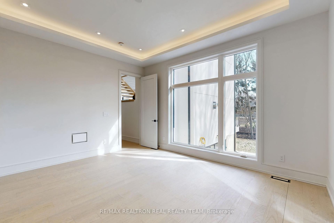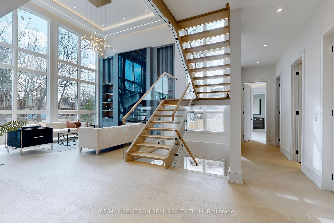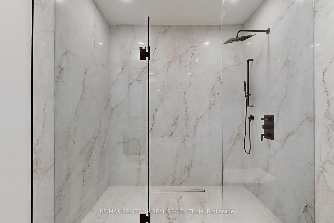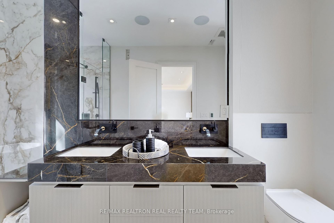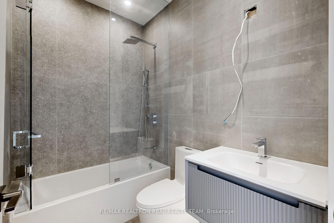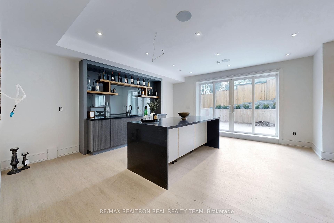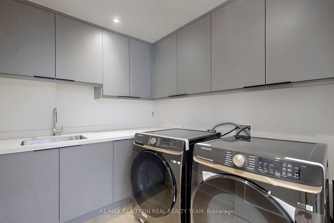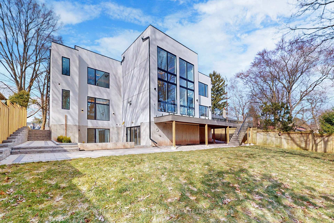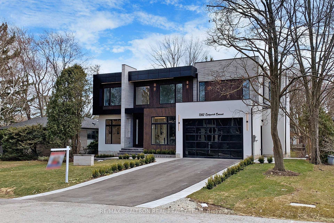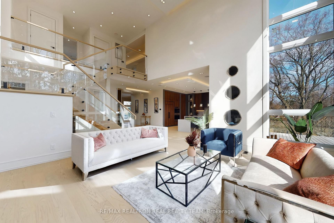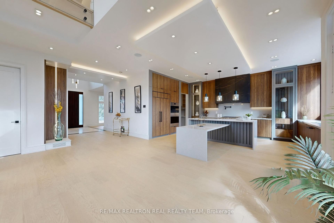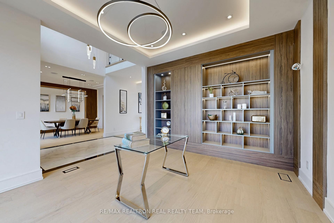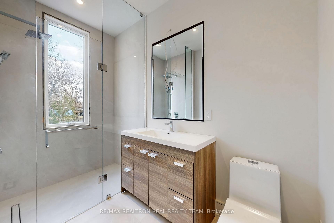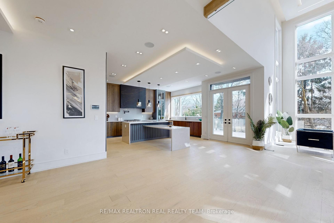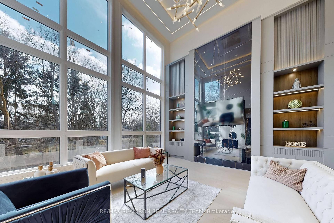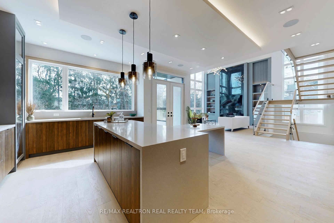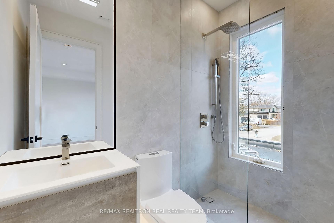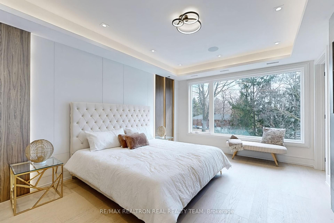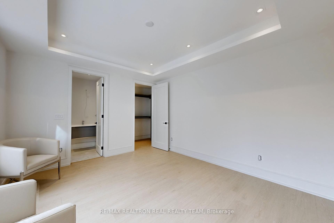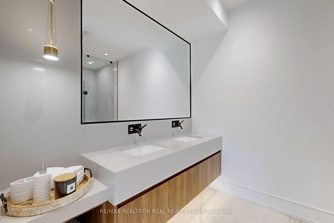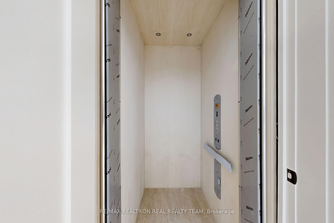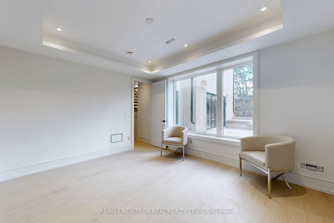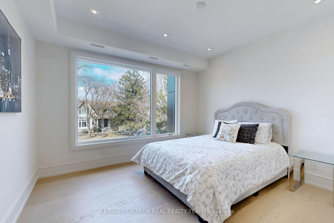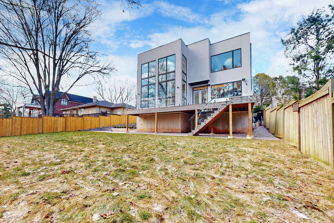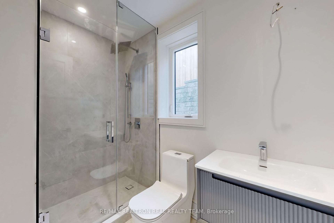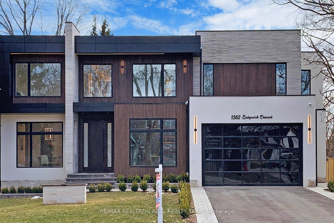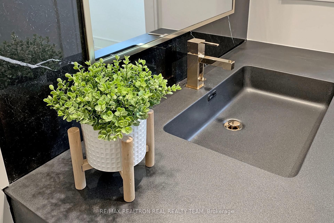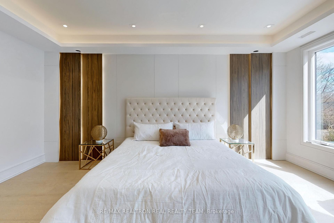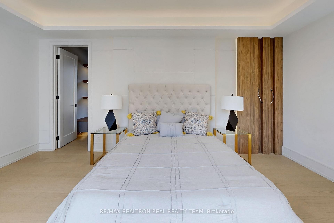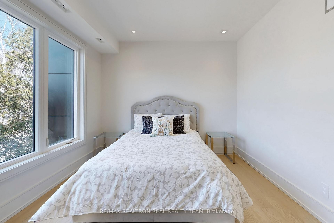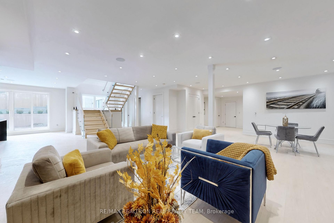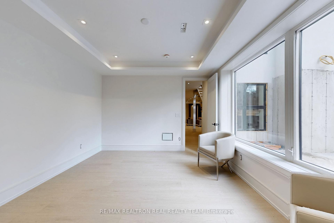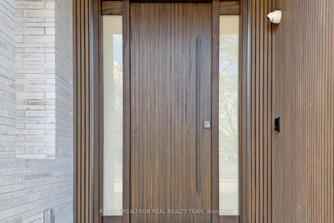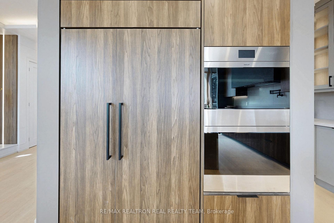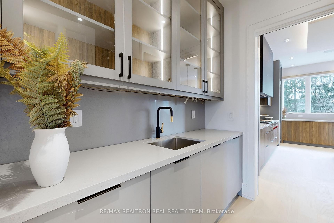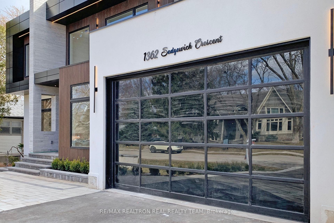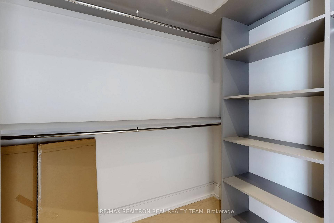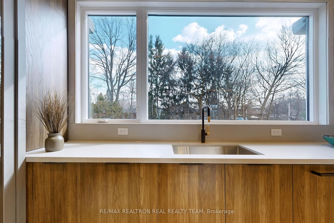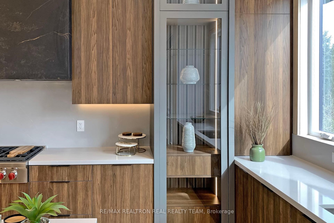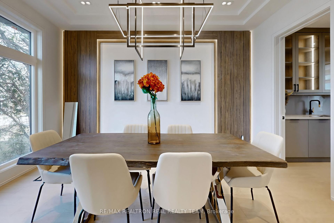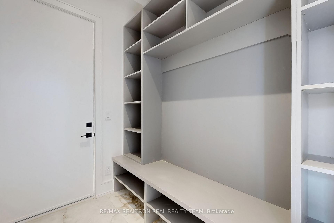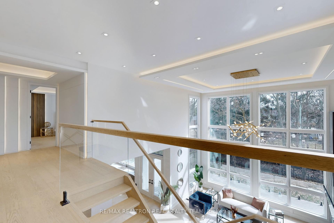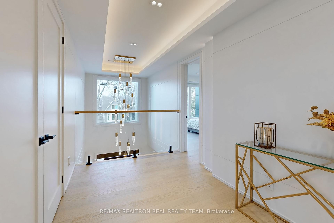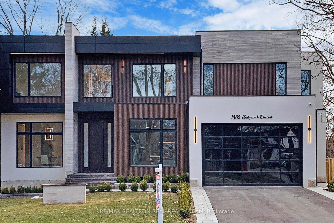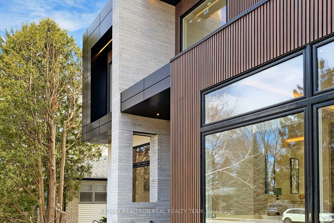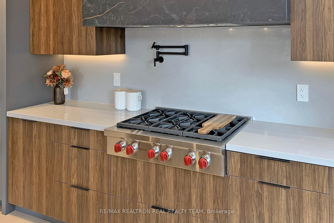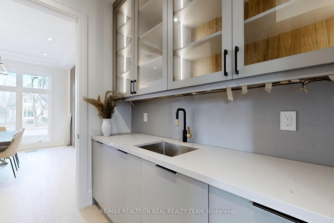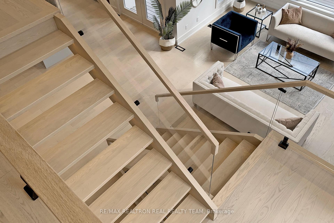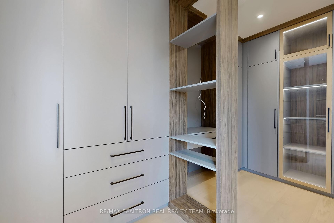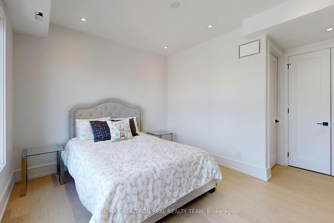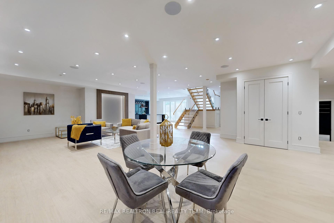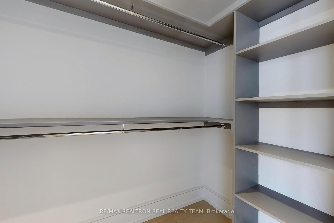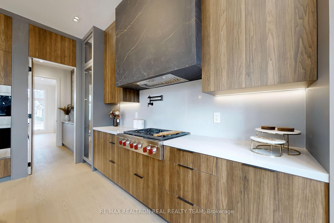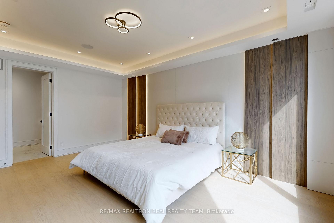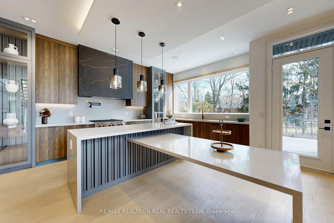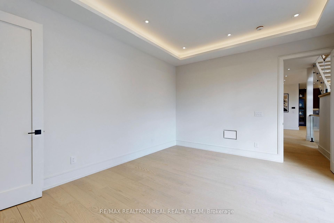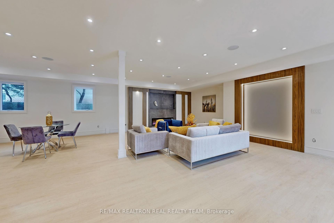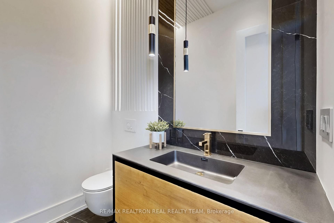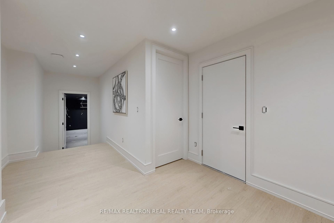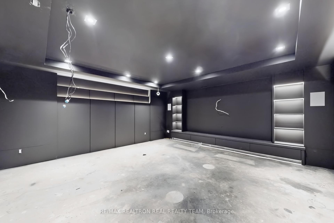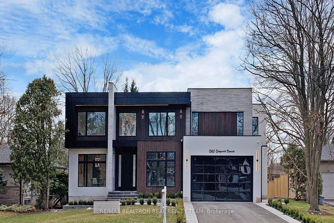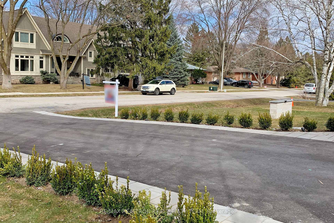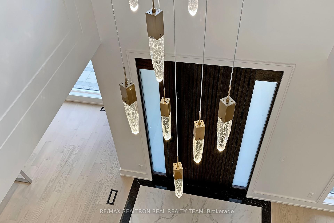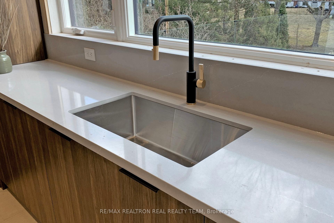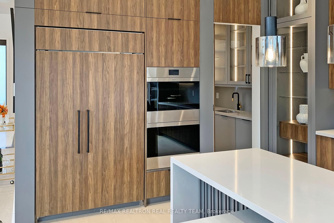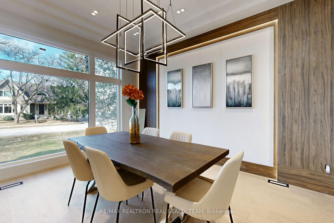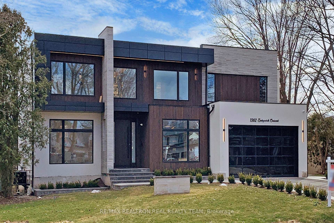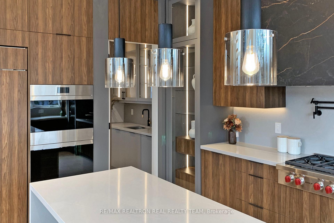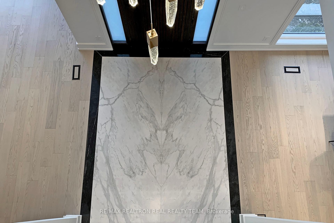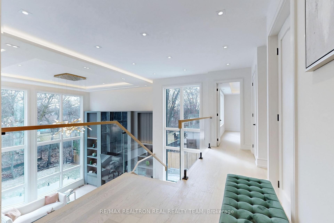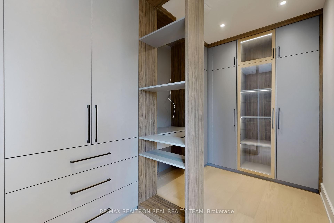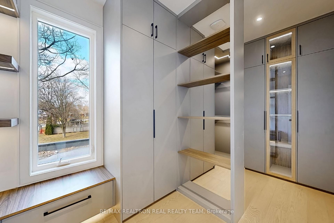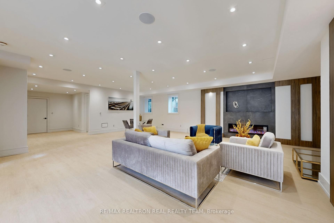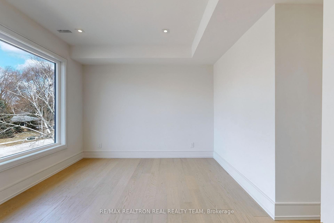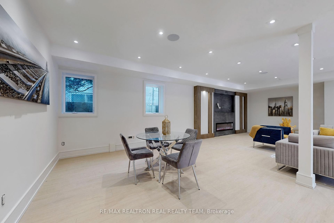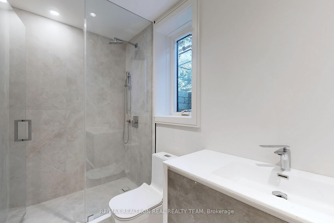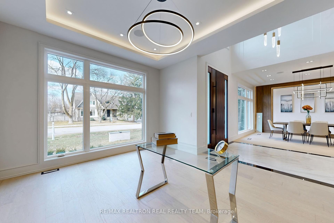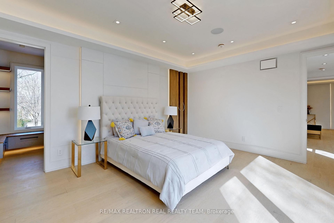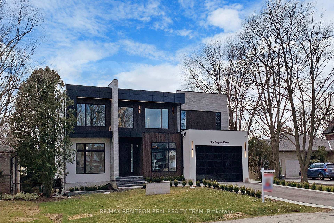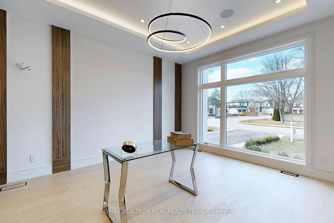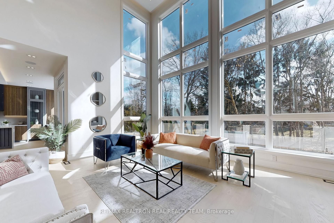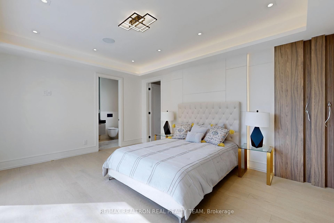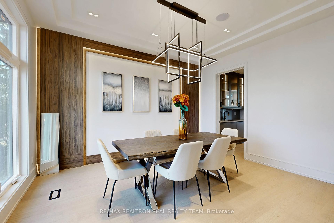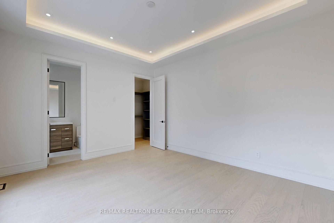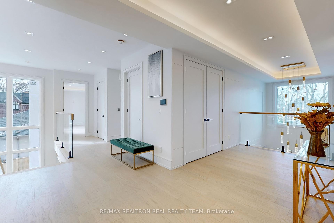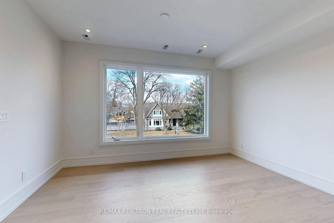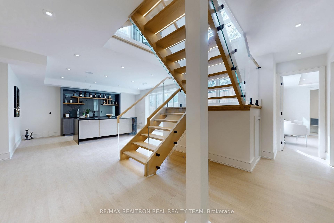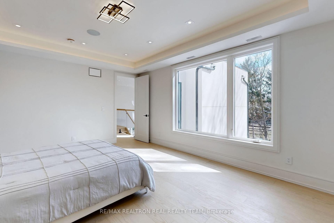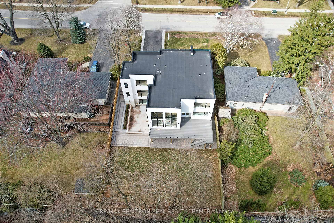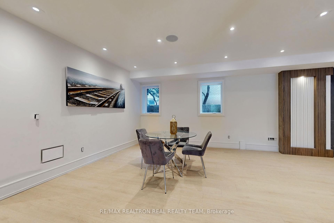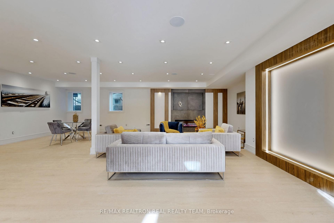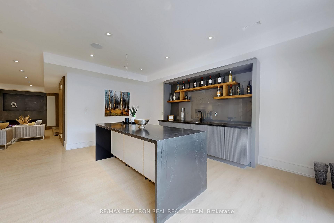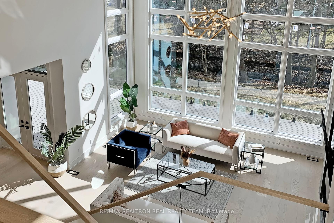$4,988,800
Available - For Sale
Listing ID: W12046337
1362 Sedgewick Cres , Oakville, L6L 1X8, Halton
| Welcome to this beautiful brand-new single family home located in the heart of Oakville, offering 5 + 1 spacious bedrooms & 8 luxurious bathrooms. This house is designed by Harmon design, top of the line kitchen & bath by Luxeme design, Modern exterior design with huge windows, tall glass garage door, solid front door from Sequoia custom doors,. Subzero & wolf appliances from Tasco and a Hidden pantry next to kitchen, book match 4X8 foyer tiles has heated floor, all light fixtures from Sparkle light with warranty, all plumbing fixtures are from elite kitchen & bathroom, over $300K custom mill work in entire house, smart home with cameras and with over 30 speakers, outdoor high end yamaha speakers, powder room heated floor with one piece tile on entire floor and one piece tile on entire wall, in-law suite on the main floor ,, mud room with cabinets. This home comes with an elevator, 2 master bedrooms on 2nd floor, all closests with custom cabinets, heated floors with 4X8 feet tiles. enhanced by open Stairs with led lights on every step, 3 fire place, one on each floor, single & double pot lights according to the design, indoor and outdoor glass railings. 2 furnaces in house to cater different floors, extra 400 sq of home theatre in basement under garage, wet bar in the basement, provision for sauna room,. Enjoy deep backyard with Huge composite deck, ravine setting with many matured trees. Don't miss your chance to own this exceptional home. |
| Price | $4,988,800 |
| Taxes: | $6566.00 |
| Occupancy by: | Owner |
| Address: | 1362 Sedgewick Cres , Oakville, L6L 1X8, Halton |
| Acreage: | < .50 |
| Directions/Cross Streets: | Rebecca/Warmister |
| Rooms: | 12 |
| Bedrooms: | 6 |
| Bedrooms +: | 1 |
| Family Room: | F |
| Basement: | Finished |
| Level/Floor | Room | Length(ft) | Width(ft) | Descriptions | |
| Room 1 | Main | Great Roo | 20.01 | 18.01 | Hardwood Floor, Fireplace |
| Room 2 | Main | Dining Ro | 12.99 | 14.99 | Hardwood Floor |
| Room 3 | Main | Kitchen | 13.38 | 18.01 | Hardwood Floor, Eat-in Kitchen |
| Room 4 | Main | Den | 16.99 | 12.99 | Hardwood Floor, Window |
| Room 5 | Main | Bedroom | 14.83 | 12.99 | Window, Closet, 4 Pc Bath |
| Room 6 | Main | Primary B | 18.01 | 12.99 | Window, Walk-In Closet(s), 4 Pc Ensuite |
| Room 7 | Second | Bedroom 2 | 16.99 | 14.01 | Window, Walk-In Closet(s), 4 Pc Ensuite |
| Room 8 | Second | Bedroom 3 | 12.99 | 10.99 | Window, 3 Pc Bath, Closet |
| Room 9 | Main | Bedroom 4 | 12.99 | 11.48 | Window, 3 Pc Bath, Closet |
| Room 10 | Basement | Bedroom | 14.04 | 12.2 | Window, 3 Pc Bath, Closet |
| Room 11 | Basement | Exercise | 12.4 | 12.1 | |
| Room 12 | Basement | Recreatio | 39.98 | 20.01 |
| Washroom Type | No. of Pieces | Level |
| Washroom Type 1 | 4 | Second |
| Washroom Type 2 | 3 | Second |
| Washroom Type 3 | 4 | Main |
| Washroom Type 4 | 2 | Main |
| Washroom Type 5 | 3 | Basement |
| Total Area: | 0.00 |
| Approximatly Age: | 0-5 |
| Property Type: | Detached |
| Style: | 2-Storey |
| Exterior: | Brick |
| Garage Type: | Attached |
| (Parking/)Drive: | Private |
| Drive Parking Spaces: | 4 |
| Park #1 | |
| Parking Type: | Private |
| Park #2 | |
| Parking Type: | Private |
| Pool: | None |
| Approximatly Age: | 0-5 |
| Approximatly Square Footage: | 3500-5000 |
| Property Features: | Library, Park |
| CAC Included: | N |
| Water Included: | N |
| Cabel TV Included: | N |
| Common Elements Included: | N |
| Heat Included: | N |
| Parking Included: | N |
| Condo Tax Included: | N |
| Building Insurance Included: | N |
| Fireplace/Stove: | Y |
| Heat Type: | Forced Air |
| Central Air Conditioning: | Central Air |
| Central Vac: | N |
| Laundry Level: | Syste |
| Ensuite Laundry: | F |
| Elevator Lift: | False |
| Sewers: | Sewer |
| Utilities-Cable: | A |
| Utilities-Hydro: | A |
$
%
Years
This calculator is for demonstration purposes only. Always consult a professional
financial advisor before making personal financial decisions.
| Although the information displayed is believed to be accurate, no warranties or representations are made of any kind. |
| RE/MAX REALTRON REAL REALTY TEAM |
|
|

Kalpesh Patel (KK)
Broker
Dir:
416-418-7039
Bus:
416-747-9777
Fax:
416-747-7135
| Virtual Tour | Book Showing | Email a Friend |
Jump To:
At a Glance:
| Type: | Freehold - Detached |
| Area: | Halton |
| Municipality: | Oakville |
| Neighbourhood: | 1017 - SW Southwest |
| Style: | 2-Storey |
| Approximate Age: | 0-5 |
| Tax: | $6,566 |
| Beds: | 6+1 |
| Baths: | 8 |
| Fireplace: | Y |
| Pool: | None |
Locatin Map:
Payment Calculator:

