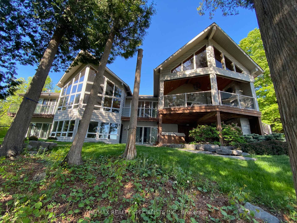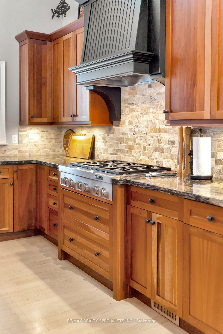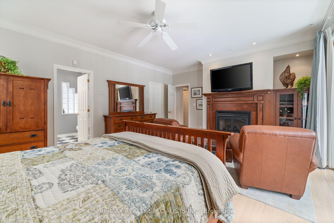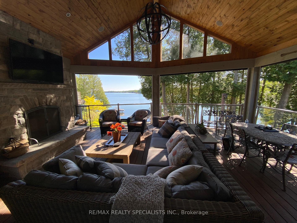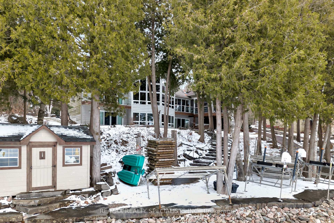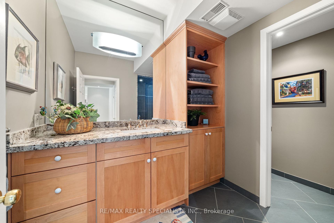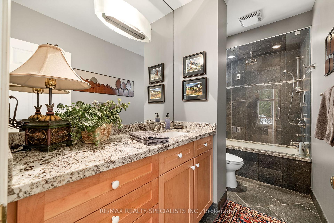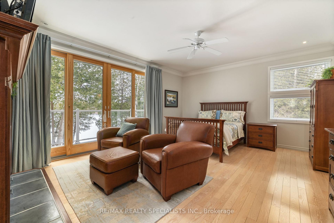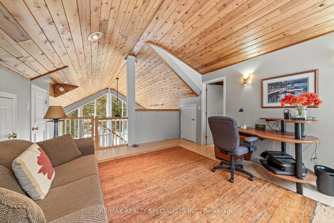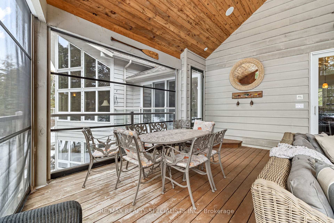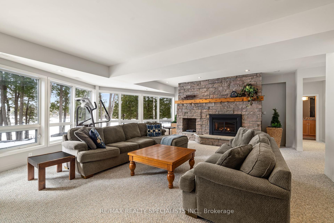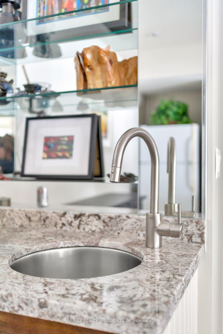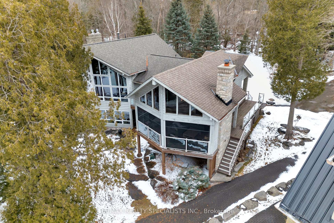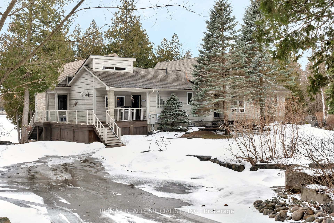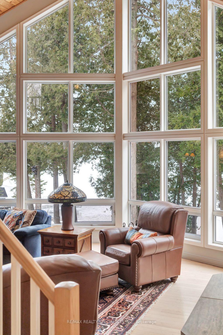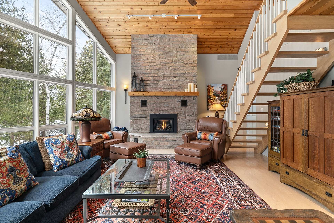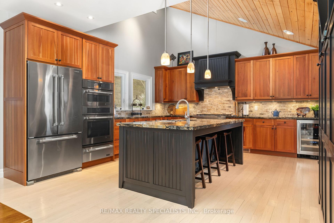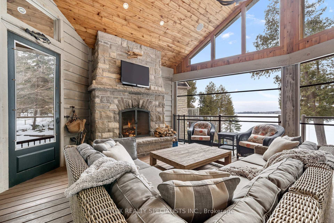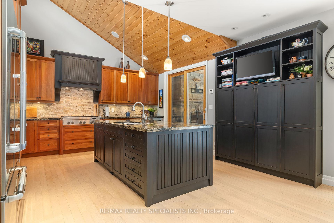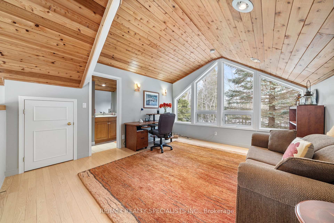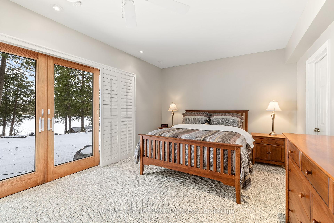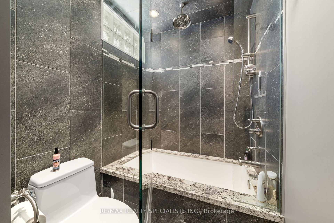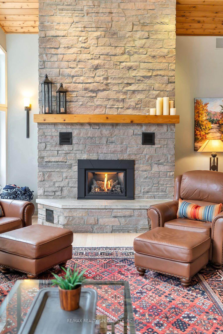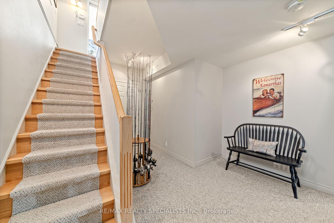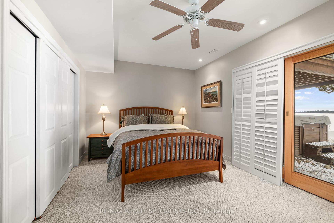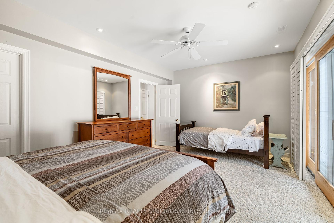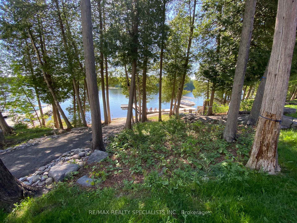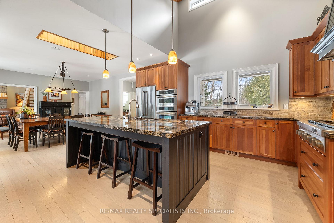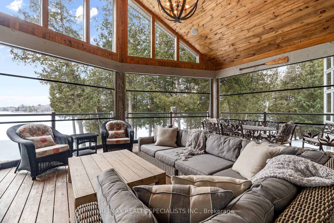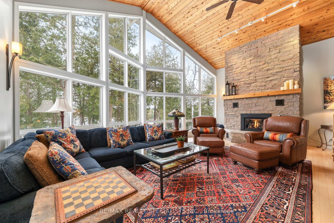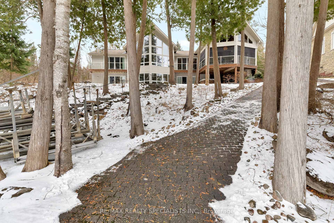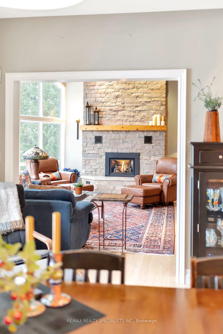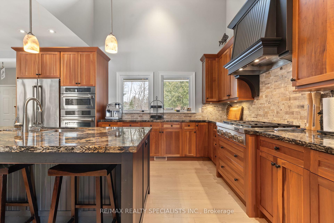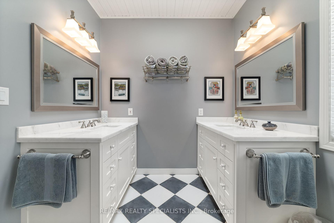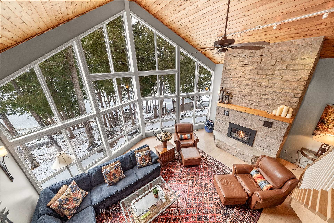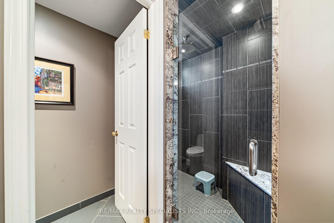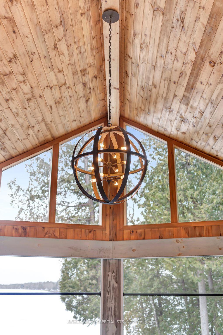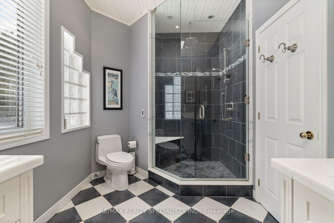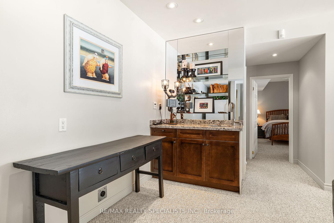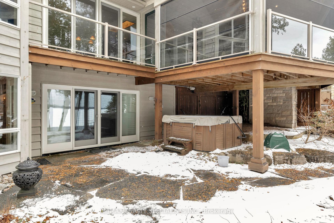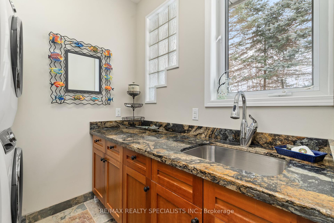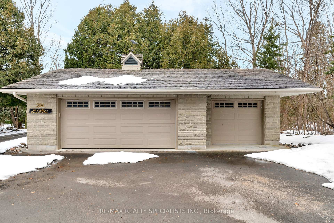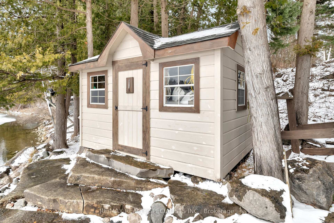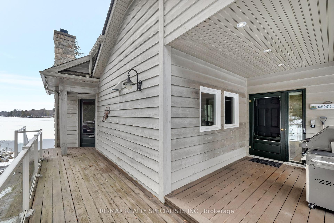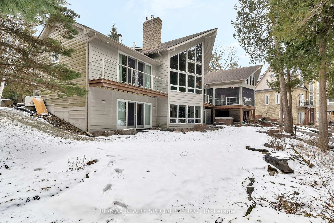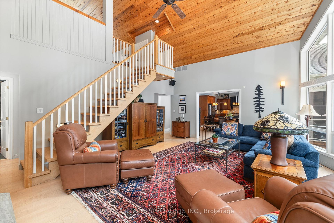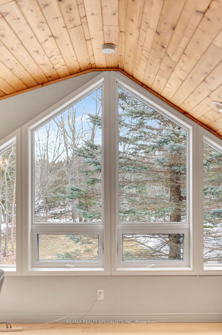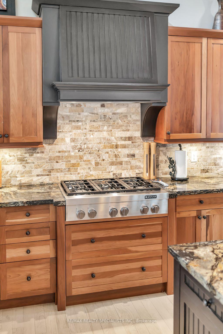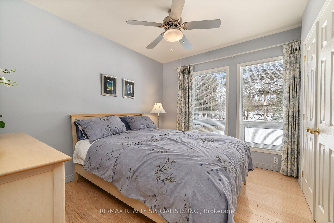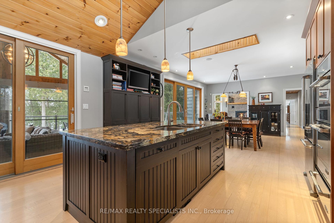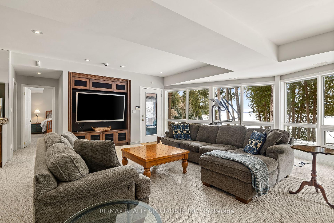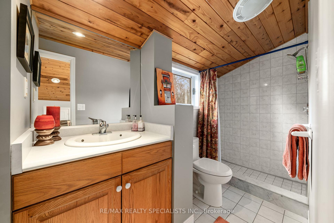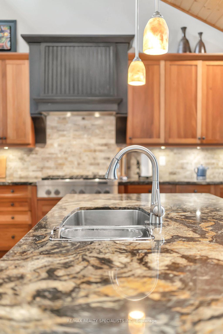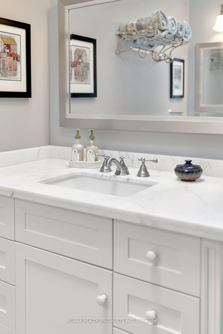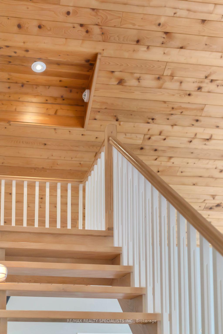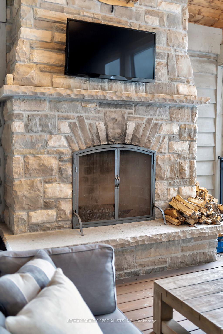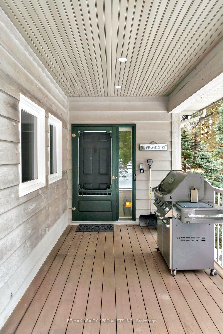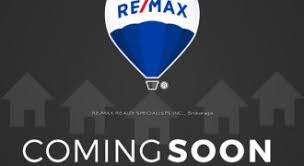$2,825,000
Available - For Sale
Listing ID: X12044105
294 Indian Point Road , Kawartha Lakes, K0M 1K0, Kawartha Lakes
| BALSAM LAKE - DOUBLE LOT - 178 FEET OF WATERFRONTAGE - OFFERED FURNISHED - Experience the best of BALSAM LAKE with this stunning waterfront retreat perfectly situated in quiet calm bay on the highly sought-after Indian Point. Enjoy incredible privacy surrounded by larger properties, breathtaking long lake views and unforgettable summer sunsets. This beautifully updated and meticulously maintained 4,700 sq. ft. Custom built cottage offers a warm and inviting atmosphere. The open-concept main level features a great room with cathedral ceilings and cozy fireplace overlooking the lake. A well-appointed chefs kitchen with top of the line Jenn-Air appliances, 8'x 4' centre island and walkout to Spectacular Kawartha room with floor to ceiling stone fireplace. Spacious dining room with 6'x6' dining table and 8 chairs. Main-floor Primary bedroom, with fireplace and 4-piece bath. Open concept loft make for a great office or additional sleeping area with its own 3 piece bath. The full basement has another large entertainment area with floor to ceiling windows overlooking the lake, wet bar, custom entertainment wall unit, floor to ceiling fireplace, 3 large walkouts, 2 additional bedrooms and a convenient 3 piece bath. Separate large 3 car garage, professionally landscaped, inground irrigation, abundance of docks and boat lifts ... SO MUCH MORE. |
| Price | $2,825,000 |
| Taxes: | $12231.00 |
| Assessment Year: | 2024 |
| Occupancy by: | Vacant |
| Address: | 294 Indian Point Road , Kawartha Lakes, K0M 1K0, Kawartha Lakes |
| Acreage: | .50-1.99 |
| Directions/Cross Streets: | Hwy #35 and Grandy Road |
| Rooms: | 7 |
| Rooms +: | 3 |
| Bedrooms: | 3 |
| Bedrooms +: | 2 |
| Family Room: | T |
| Basement: | Finished wit |
| Level/Floor | Room | Length(ft) | Width(ft) | Descriptions | |
| Room 1 | Main | Kitchen | 16.4 | 14.73 | Vaulted Ceiling(s), B/I Appliances, W/O To Sunroom |
| Room 2 | Main | Dining Ro | 16.53 | 15.06 | Overlook Water, W/O To Balcony, Open Concept |
| Room 3 | Main | Great Roo | 23.48 | 20.6 | Cathedral Ceiling(s), Fireplace, Overlook Water |
| Room 4 | Main | Primary B | 19.61 | 14.63 | Fireplace, Overlook Water, 4 Pc Bath |
| Room 5 | Main | Bedroom 2 | 14.56 | 9.84 | Overlooks Backyard, Large Closet, Picture Window |
| Room 6 | Second | Den | 13.12 | 15.22 | Cathedral Ceiling(s), Large Window, 3 Pc Bath |
| Room 7 | Basement | Great Roo | 24.8 | 23.22 | Wet Bar, Fireplace, W/O To Water |
| Room 8 | Basement | Bedroom 3 | 18.56 | 11.48 | Large Closet, W/O To Water, W/O To Yard |
| Room 9 | Basement | Bedroom 4 | 18.66 | 10.69 | Walk-In Closet(s), W/O To Water, W/O To Garden |
| Room 10 | Main | Sunroom | 22.99 | 20.37 | Floor/Ceil Fireplace, Overlook Water, W/O To Porch |
| Washroom Type | No. of Pieces | Level |
| Washroom Type 1 | 4 | Main |
| Washroom Type 2 | 4 | Main |
| Washroom Type 3 | 3 | Second |
| Washroom Type 4 | 3 | Basement |
| Washroom Type 5 | 0 |
| Total Area: | 0.00 |
| Property Type: | Vacant Land |
| Style: | 2-Storey |
| Exterior: | Wood , Stone |
| Garage Type: | Detached |
| (Parking/)Drive: | Private |
| Drive Parking Spaces: | 9 |
| Park #1 | |
| Parking Type: | Private |
| Park #2 | |
| Parking Type: | Private |
| Other Structures: | Shed |
| Approximatly Square Footage: | 3500-5000 |
| Property Features: | Golf, Greenbelt/Conserva |
| CAC Included: | N |
| Water Included: | N |
| Cabel TV Included: | N |
| Common Elements Included: | N |
| Heat Included: | N |
| Parking Included: | N |
| Condo Tax Included: | N |
| Building Insurance Included: | N |
| Fireplace/Stove: | Y |
| Heat Type: | Forced Air |
| Central Air Conditioning: | Central Air |
| Central Vac: | N |
| Laundry Level: | Syste |
| Ensuite Laundry: | F |
| Sewers: | Septic |
| Water: | Drilled W |
| Water Supply Types: | Drilled Well |
| Utilities-Cable: | Y |
| Utilities-Hydro: | Y |
$
%
Years
This calculator is for demonstration purposes only. Always consult a professional
financial advisor before making personal financial decisions.
| Although the information displayed is believed to be accurate, no warranties or representations are made of any kind. |
| RE/MAX REALTY SPECIALISTS INC. |
|
|

Kalpesh Patel (KK)
Broker
Dir:
416-418-7039
Bus:
416-747-9777
Fax:
416-747-7135
| Virtual Tour | Book Showing | Email a Friend |
Jump To:
At a Glance:
| Type: | Freehold - Vacant Land |
| Area: | Kawartha Lakes |
| Municipality: | Kawartha Lakes |
| Neighbourhood: | Bexley |
| Style: | 2-Storey |
| Tax: | $12,231 |
| Beds: | 3+2 |
| Baths: | 4 |
| Fireplace: | Y |
Locatin Map:
Payment Calculator:

