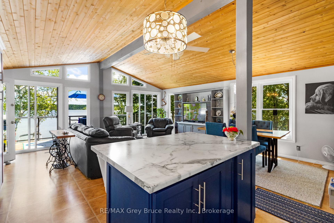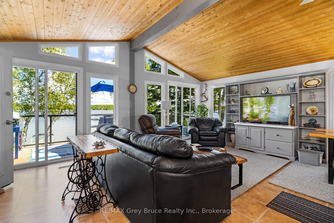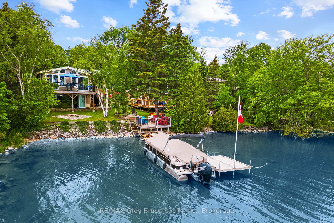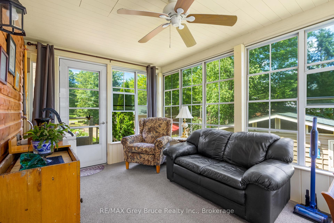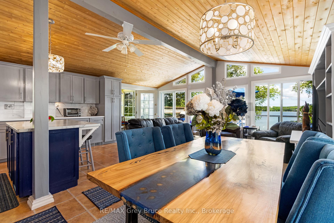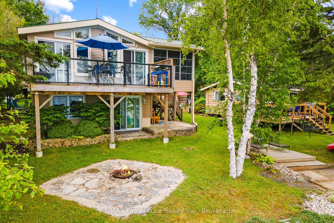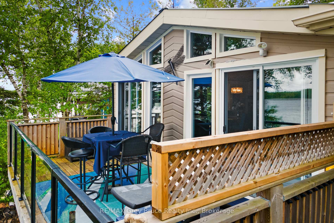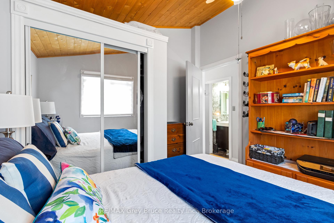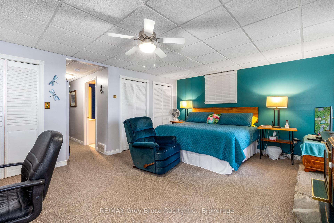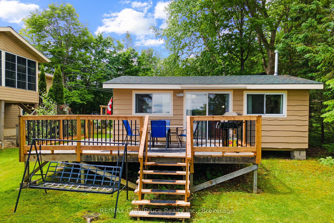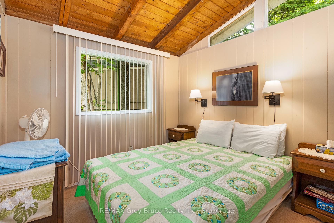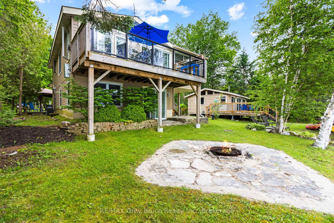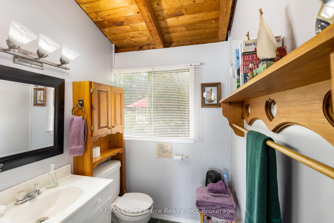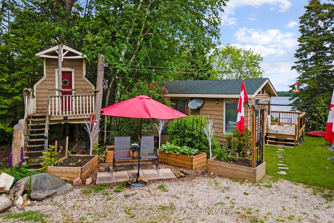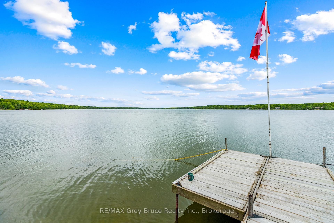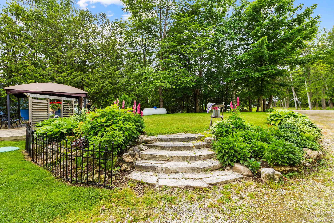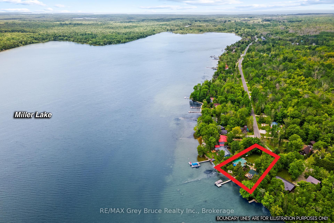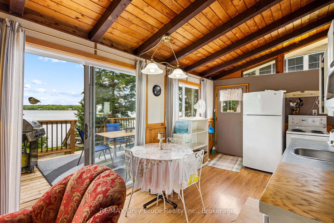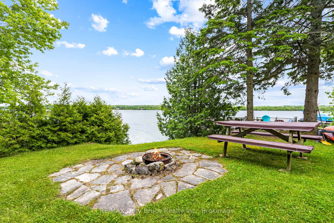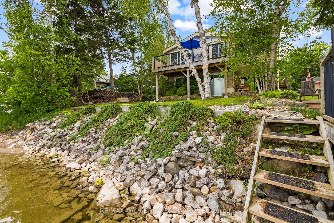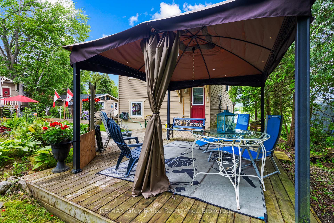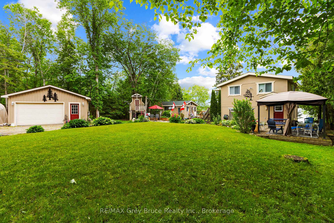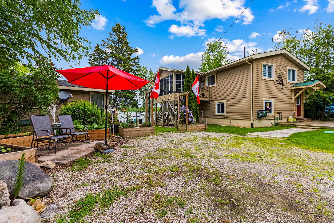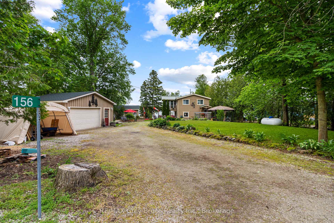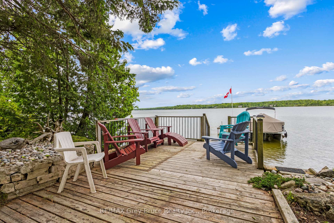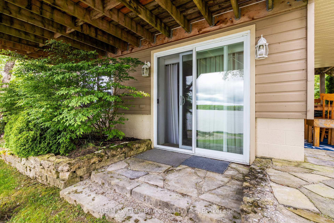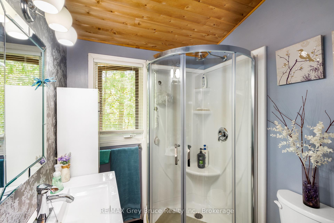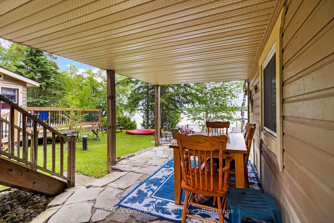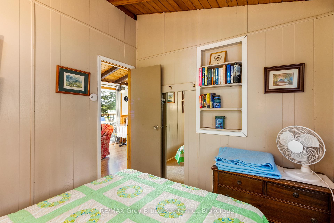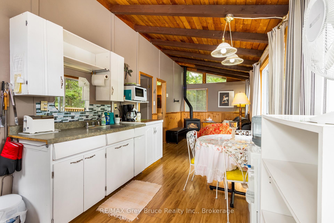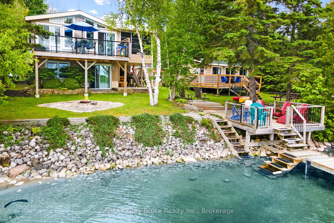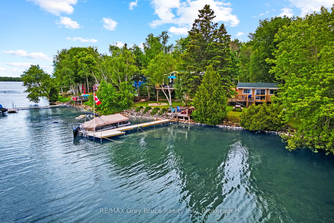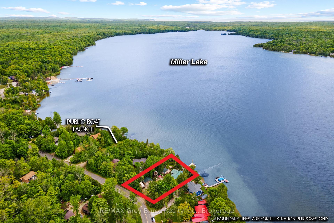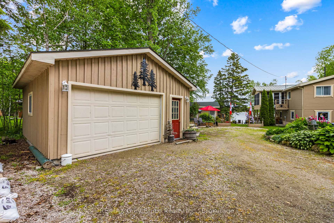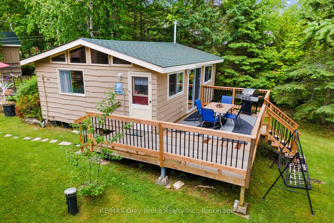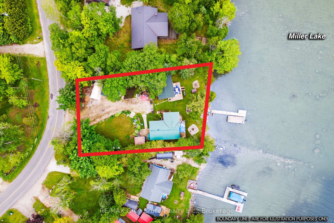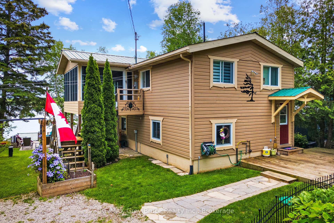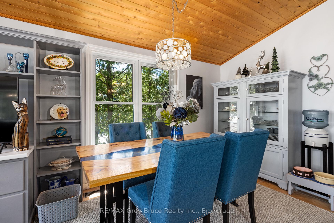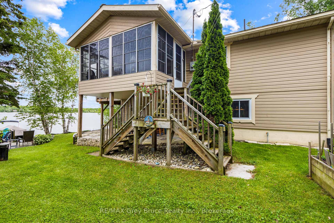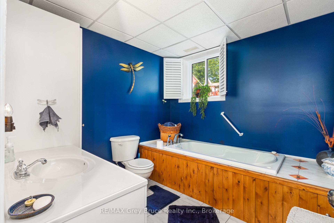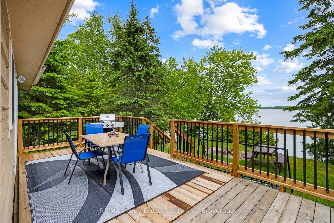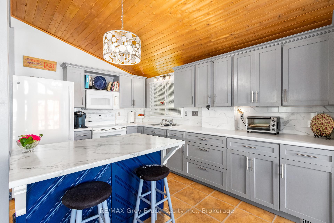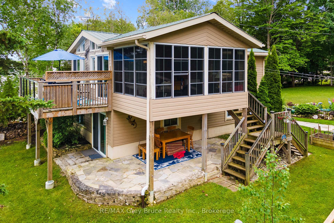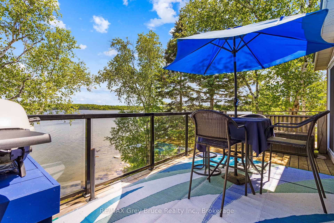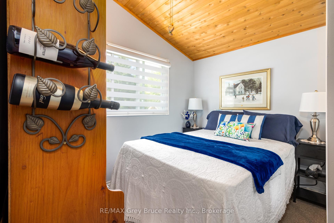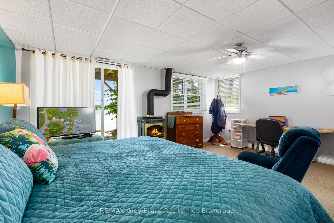$1,099,000
Available - For Sale
Listing ID: X12046902
156 Miller Lake Shore Road , Northern Bruce Peninsula, N0H 1Z0, Bruce
| Waterfront HOME PLUS COTTAGE. Two bedroom, two storey home plus a two bedroom three-season bungalow cottage. The 1336 square foot home features a bright and airy open concept kitchen, dining room and living room with a walkout onto the full-width deck. Rounding out the main level is a large 3-season sun room (2012). Enjoy your morning beverage listening as the loons welcome the sunrise or stroll down to your own private dock and head out on the lake and drop a line for the early feeding fish. Fully finished lower level features the spacious primary bedroom, laundry and a bathroom with a jetted tub. A propane fireplace adds a cozy element and for those warm summer days the house has central air. Entertain with ease in the separate three season cottage (460 sq ft) which has a living room and kitchen/dining area facing the lake, two bedrooms and a bathroom. There is also an L-shaped deck across the front and along the side. Perfect for when family and friends come to visit or potential as an income source. The detached 20x24 garage/workshop is ideal for the DIYer. There's also an 8'x8' 'treehouse' bunkie, a favourite with the youngsters. The main house has a steel roof (2011); cottage had asphalt shingles replaced in 2023. Miller Lake is the largest inland lake on the Bruce Peninsula and is perfect for all water activities; swimming, boating, fishing, water skiing/tubing, canoeing and kayaking. This beautifully landscaped property beckons you to come in, relax and enjoy lakeside living. Why not make it yours! |
| Price | $1,099,000 |
| Taxes: | $4025.17 |
| Assessment Year: | 2025 |
| Occupancy by: | Owner |
| Address: | 156 Miller Lake Shore Road , Northern Bruce Peninsula, N0H 1Z0, Bruce |
| Acreage: | < .50 |
| Directions/Cross Streets: | Miller Lake Road |
| Rooms: | 9 |
| Rooms +: | 5 |
| Bedrooms: | 2 |
| Bedrooms +: | 2 |
| Family Room: | F |
| Basement: | Finished, Finished wit |
| Level/Floor | Room | Length(ft) | Width(ft) | Descriptions | |
| Room 1 | Main | Kitchen | 9.84 | 15.25 | Open Concept |
| Room 2 | Main | Dining Ro | 10.99 | 9.51 | Open Concept |
| Room 3 | Main | Living Ro | 19.42 | 10.33 | Open Concept, Balcony |
| Room 4 | Main | Bedroom 2 | 9.51 | 9.41 | Walk-Out |
| Room 5 | Main | Bathroom | 5.9 | 6 | 3 Pc Bath |
| Room 6 | Main | Sunroom | 15.48 | 9.84 | Balcony |
| Room 7 | Lower | Bedroom | 17.91 | 14.4 | Fireplace, Walk-Out |
| Room 8 | Lower | Laundry | 11.51 | 5.25 | Walk-In Closet(s) |
| Room 9 | Lower | Utility R | 8.89 | 6 | |
| Room 10 | Lower | Bathroom | 8.89 | 8.82 |
| Washroom Type | No. of Pieces | Level |
| Washroom Type 1 | 3 | Main |
| Washroom Type 2 | 3 | Lower |
| Washroom Type 3 | 0 | |
| Washroom Type 4 | 0 | |
| Washroom Type 5 | 0 |
| Total Area: | 0.00 |
| Approximatly Age: | 51-99 |
| Property Type: | Detached |
| Style: | 2-Storey |
| Exterior: | Wood |
| Garage Type: | Detached |
| (Parking/)Drive: | Private |
| Drive Parking Spaces: | 4 |
| Park #1 | |
| Parking Type: | Private |
| Park #2 | |
| Parking Type: | Private |
| Pool: | None |
| Other Structures: | Aux Residences |
| Approximatly Age: | 51-99 |
| Property Features: | Park, Waterfront |
| CAC Included: | N |
| Water Included: | N |
| Cabel TV Included: | N |
| Common Elements Included: | N |
| Heat Included: | N |
| Parking Included: | N |
| Condo Tax Included: | N |
| Building Insurance Included: | N |
| Fireplace/Stove: | Y |
| Heat Type: | Forced Air |
| Central Air Conditioning: | Central Air |
| Central Vac: | N |
| Laundry Level: | Syste |
| Ensuite Laundry: | F |
| Sewers: | Septic |
| Water: | Drilled W |
| Water Supply Types: | Drilled Well |
| Utilities-Cable: | N |
| Utilities-Hydro: | Y |
$
%
Years
This calculator is for demonstration purposes only. Always consult a professional
financial advisor before making personal financial decisions.
| Although the information displayed is believed to be accurate, no warranties or representations are made of any kind. |
| RE/MAX Grey Bruce Realty Inc. |
|
|

Kalpesh Patel (KK)
Broker
Dir:
416-418-7039
Bus:
416-747-9777
Fax:
416-747-7135
| Book Showing | Email a Friend |
Jump To:
At a Glance:
| Type: | Freehold - Detached |
| Area: | Bruce |
| Municipality: | Northern Bruce Peninsula |
| Neighbourhood: | Dufferin Grove |
| Style: | 2-Storey |
| Approximate Age: | 51-99 |
| Tax: | $4,025.17 |
| Beds: | 2+2 |
| Baths: | 2 |
| Fireplace: | Y |
| Pool: | None |
Locatin Map:
Payment Calculator:

