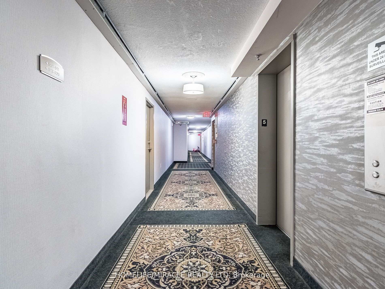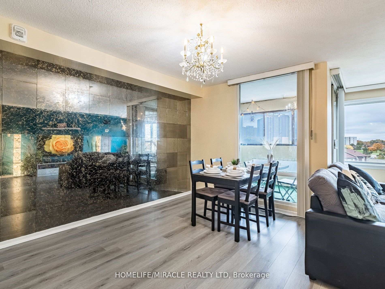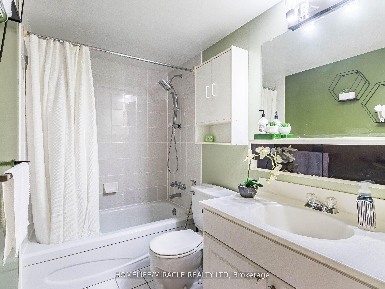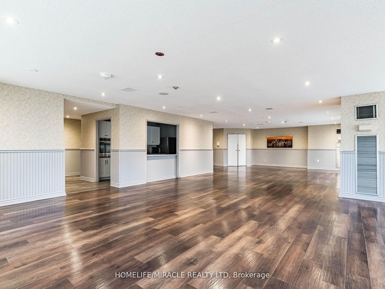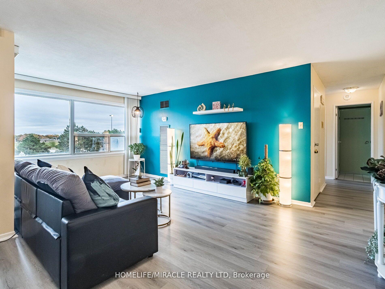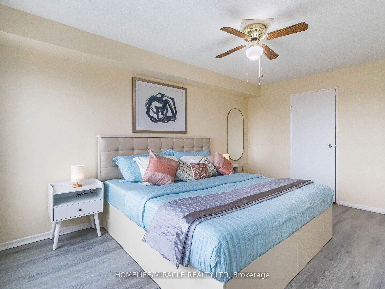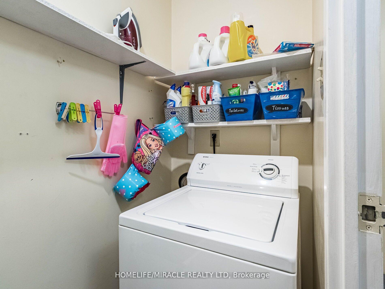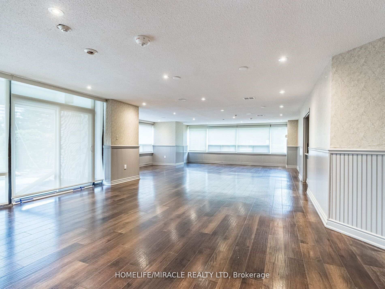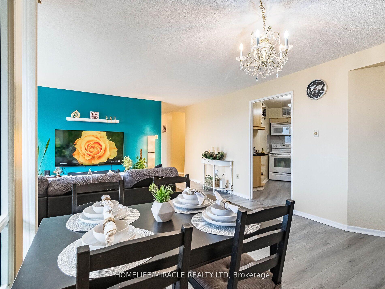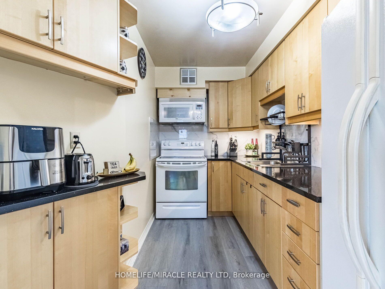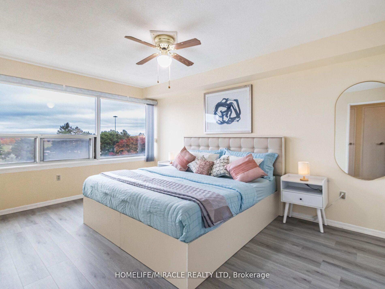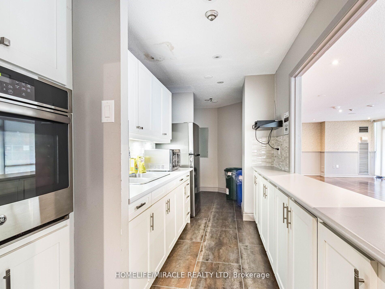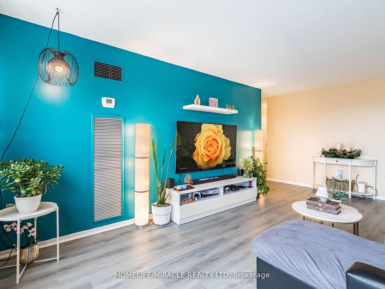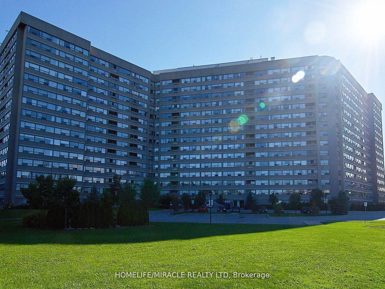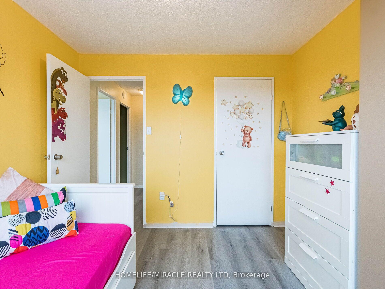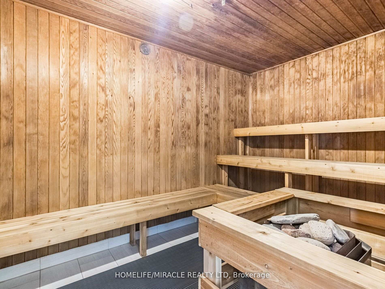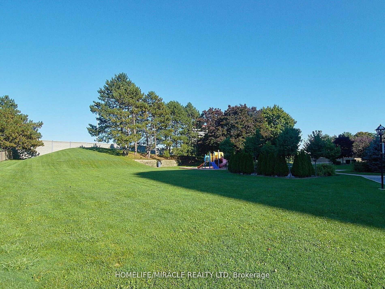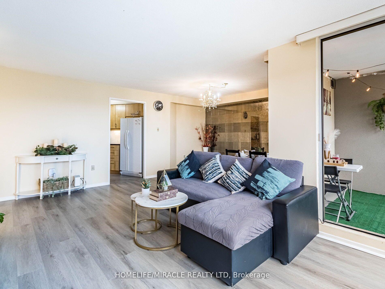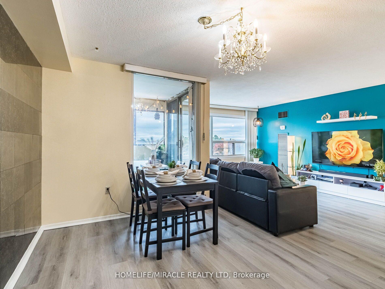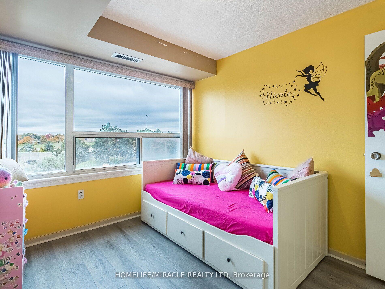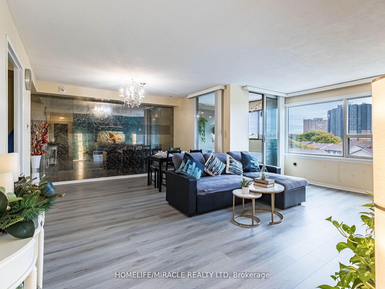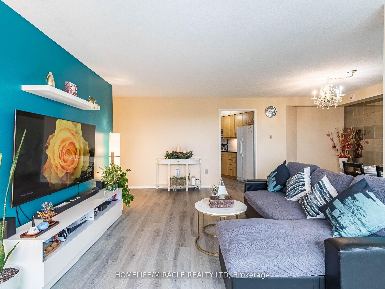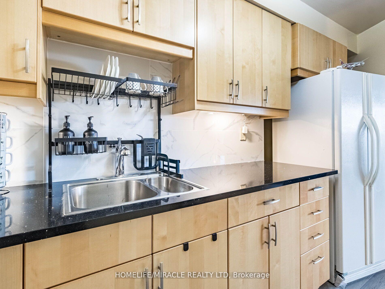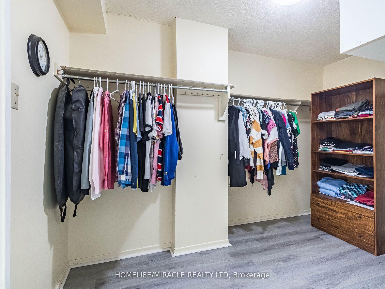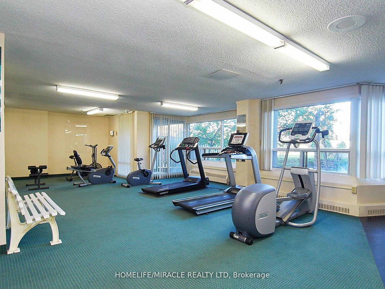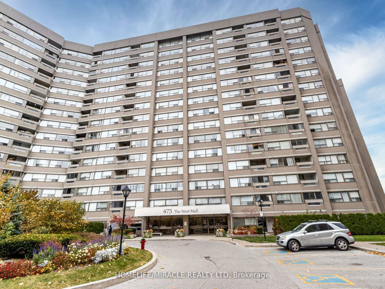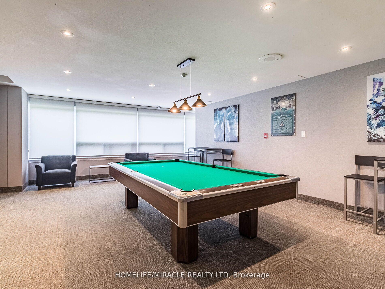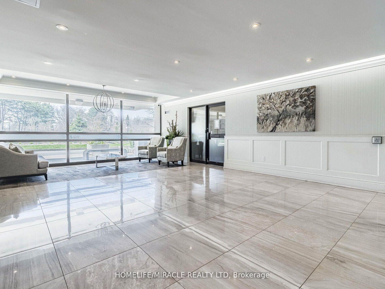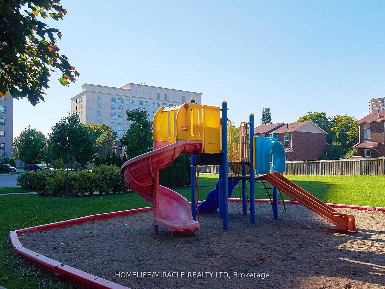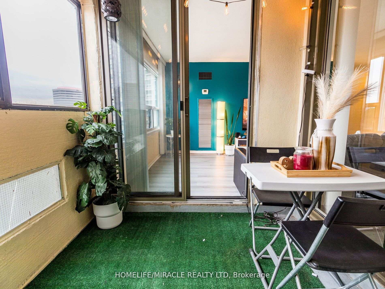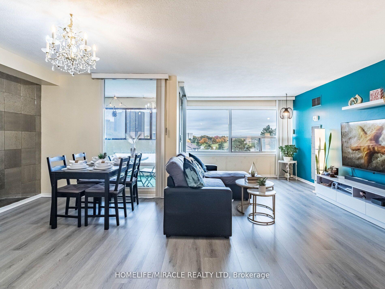$545,000
Available - For Sale
Listing ID: W12014434
475 The West Mall , Unit 510, Toronto, M9C 4Z3, Ontario
| Prime Location! Step into this carpet-free, stunning 2-bedroom unit featuring an enclosed balcony with a wide, unobstructed view. The unit has one parking, new vinyl flooring, a quartz countertop in the kitchen, and porcelain finishes. The master bedroom is generously sized, offering a large walk-in closet and a 4-piece semi-ensuite. The enclosed balcony/solarium provides beautiful eastern views. This well-maintained building is conveniently located near highways 427, 401, and QEW, with easy access to public transit. It's also close to Michael Power Secondary School and Nativity of Our Lord Catholic Elementary School. Maintenances include all utilities cable and Internet.The enclosed balcony provides a beautiful eastern view including sunrise. This building has a Gym Room, Party Room, Billiards Room,, Sauna, Hot Tub |
| Price | $545,000 |
| Taxes: | $1573.64 |
| Maintenance Fee: | 841.00 |
| Address: | 475 The West Mall , Unit 510, Toronto, M9C 4Z3, Ontario |
| Province/State: | Ontario |
| Condo Corporation No | YCC 4 |
| Level | 5 |
| Unit No | 10 |
| Directions/Cross Streets: | THE WEST MALL & BURNAMTHORPE |
| Rooms: | 5 |
| Bedrooms: | 2 |
| Bedrooms +: | |
| Kitchens: | 1 |
| Family Room: | N |
| Basement: | None |
| Level/Floor | Room | Length(ft) | Width(ft) | Descriptions | |
| Room 1 | Main | Kitchen | 5.97 | 11.97 | Vinyl Floor |
| Room 2 | Main | Dining | 8.99 | 12.6 | Vinyl Floor, Open Concept |
| Room 3 | Main | Living | 9.97 | 17.97 | Open Concept, W/O To Sunroom |
| Room 4 | Main | Prim Bdrm | 10.89 | 15.38 | Vinyl Floor, W/I Closet |
| Room 5 | Main | 2nd Br | 9.68 | 10.89 | Vinyl Floor, Window, Closet |
| Room 6 | Main | Solarium | 7.97 | 6.07 | Concrete Floor, Enclosed |
| Washroom Type | No. of Pieces | Level |
| Washroom Type 1 | 4 | Flat |
| Property Type: | Comm Element Condo |
| Style: | Other |
| Exterior: | Concrete |
| Garage Type: | Underground |
| Garage(/Parking)Space: | 1.00 |
| Drive Parking Spaces: | 0 |
| Park #1 | |
| Parking Spot: | 79A |
| Parking Type: | Owned |
| Exposure: | E |
| Balcony: | Encl |
| Locker: | None |
| Pet Permited: | Restrict |
| Approximatly Square Footage: | 1000-1199 |
| Property Features: | Golf, Library, Park, Public Transit, School |
| Maintenance: | 841.00 |
| CAC Included: | Y |
| Hydro Included: | Y |
| Water Included: | Y |
| Cabel TV Included: | Y |
| Heat Included: | Y |
| Parking Included: | Y |
| Fireplace/Stove: | N |
| Heat Source: | Gas |
| Heat Type: | Forced Air |
| Central Air Conditioning: | Central Air |
| Central Vac: | N |
| Ensuite Laundry: | Y |
$
%
Years
This calculator is for demonstration purposes only. Always consult a professional
financial advisor before making personal financial decisions.
| Although the information displayed is believed to be accurate, no warranties or representations are made of any kind. |
| HOMELIFE/MIRACLE REALTY LTD |
|
|

Kalpesh Patel (KK)
Broker
Dir:
416-418-7039
Bus:
416-747-9777
Fax:
416-747-7135
| Book Showing | Email a Friend |
Jump To:
At a Glance:
| Type: | Condo - Comm Element Condo |
| Area: | Toronto |
| Municipality: | Toronto |
| Neighbourhood: | Etobicoke West Mall |
| Style: | Other |
| Tax: | $1,573.64 |
| Maintenance Fee: | $841 |
| Beds: | 2 |
| Baths: | 1 |
| Garage: | 1 |
| Fireplace: | N |
Locatin Map:
Payment Calculator:

