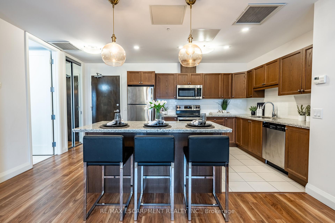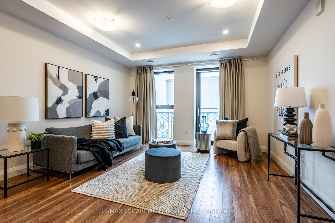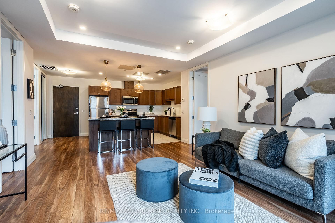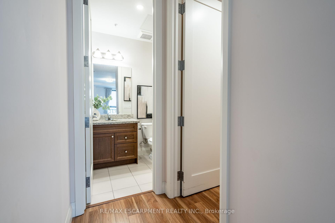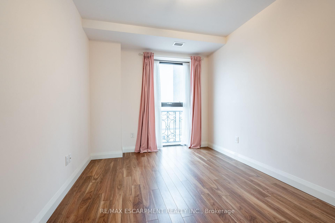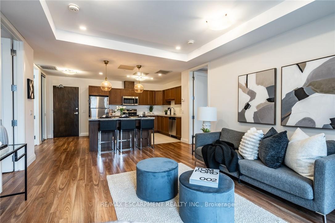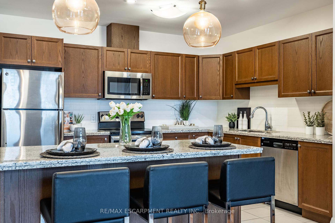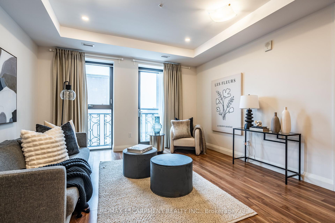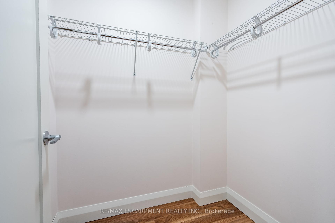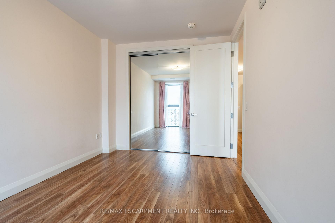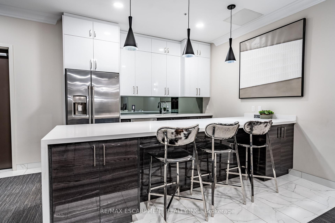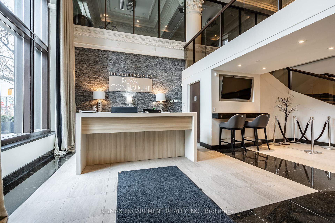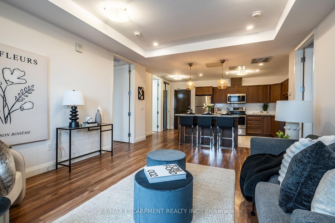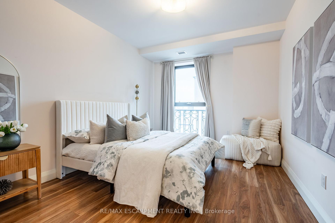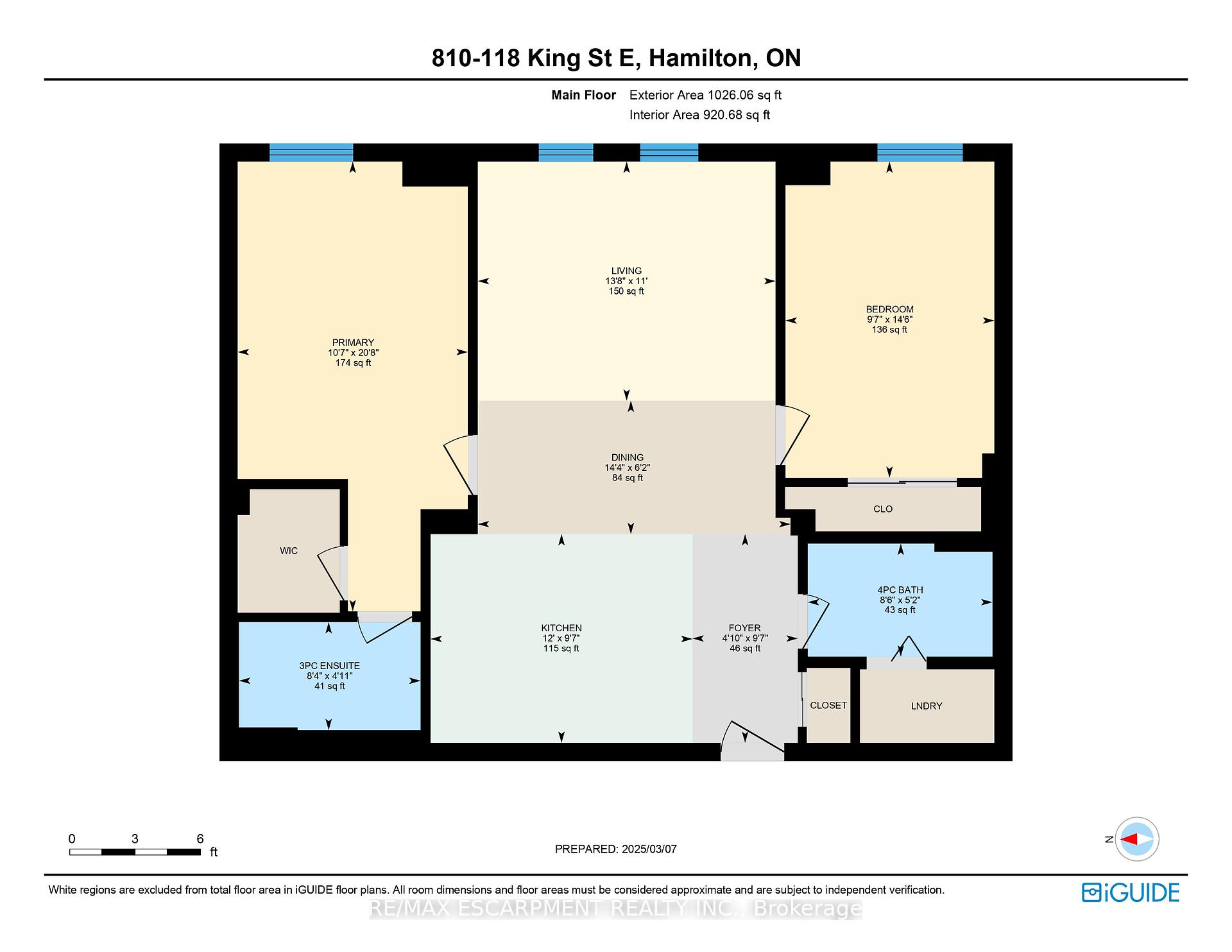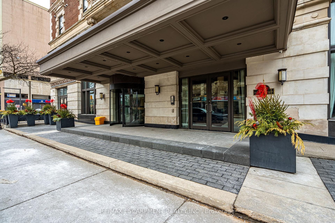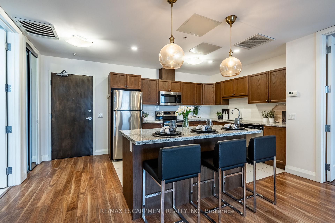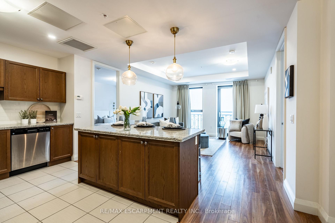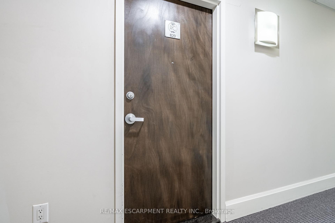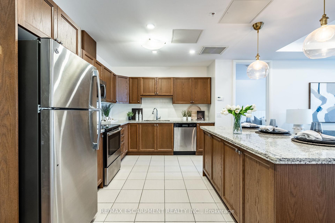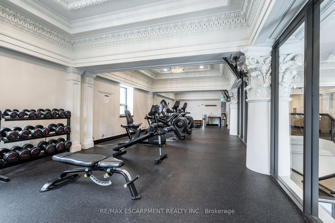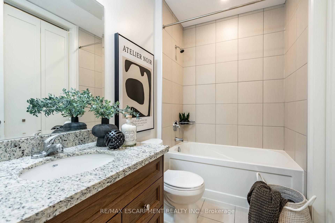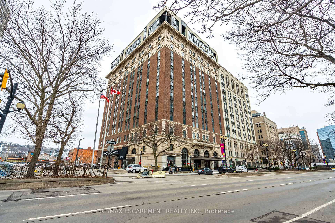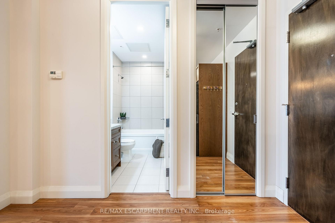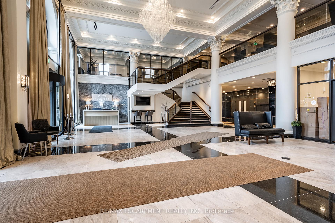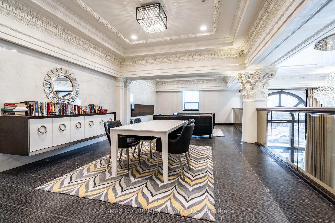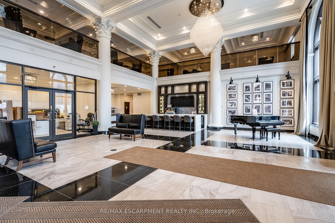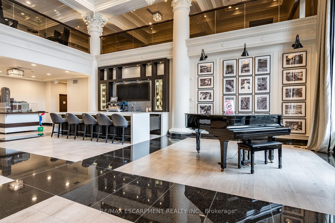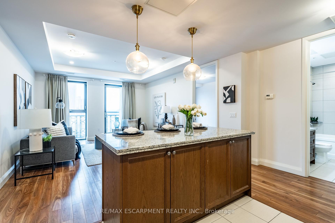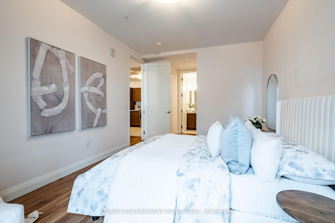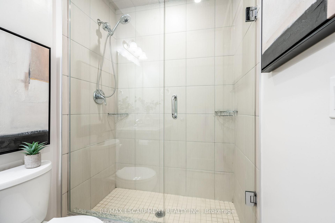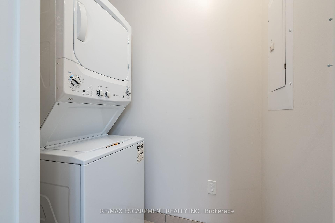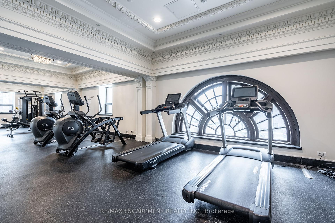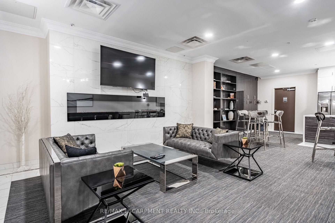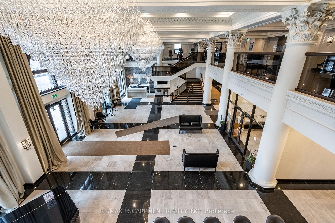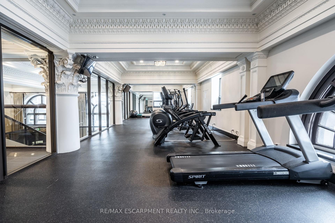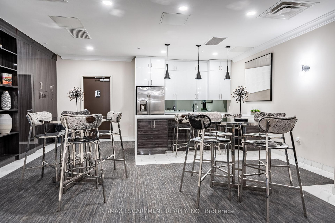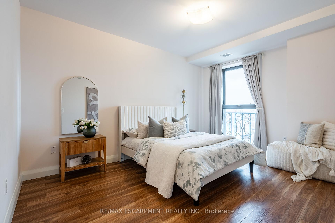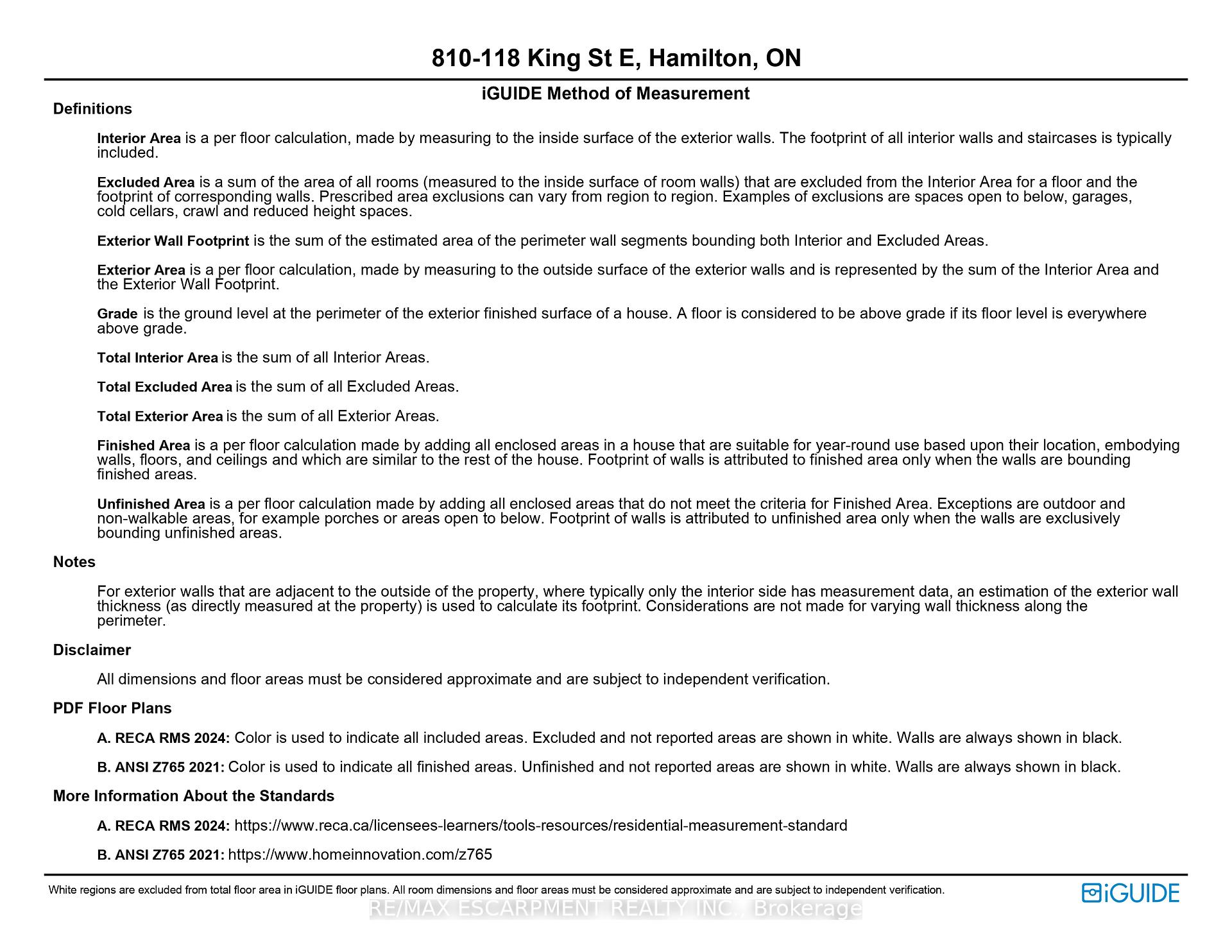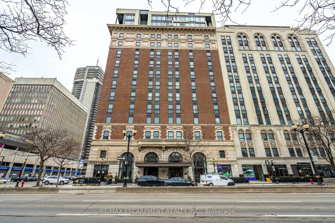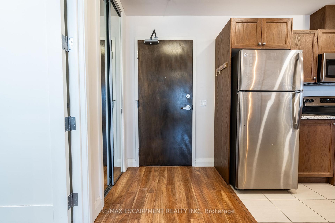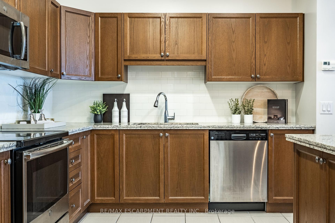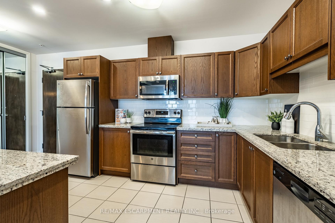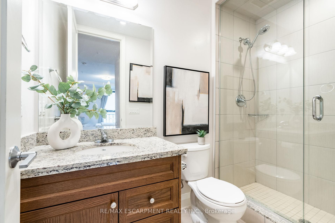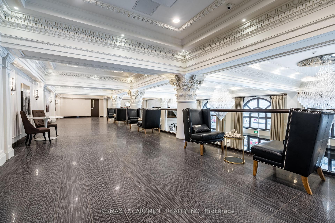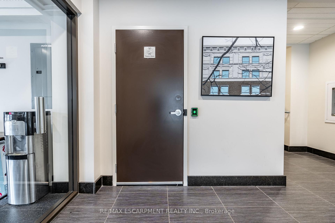$720,000
Available - For Sale
Listing ID: X12008011
118 KING St East , Unit 820, Hamilton, L8N 0A9, Ontario
| Welcome to the Royal Connaught, a landmark residence in the heart of Hamilton, Ontario! This stunning 2 bedroom, 2 bath condo offers a perfect blend of upscale living and urban convenience, making it an ideal choice for medical students, professionals, and anyone seeking a sophisticated lifestyle. Step inside to discover a spacious and airy layout designed for modern living. With generous light streaming through large windows, the open-concept living area seamlessly combines style and comfort. The well-appointed kitchen features an oversized island, sleek cabinetry, and plenty of counter space for all your culinary adventures. Convenience is at your doorstep with this centrally located condo. Situated in close proximity to major hospitals, this residence is perfect for medical students and healthcare professionals looking for hassle-free commuting. Enjoy the ease of being just minutes away from McMaster University, ensuring your academic needs are always within reach. As a resident of the Royal Connaught, you'll have access to a range of luxurious amenities, including a fully equipped fitness center, a stylish lounge for gatherings, secure parking, and concierge services. Experience the elevated lifestyle that this prestigious building has to offer. |
| Price | $720,000 |
| Taxes: | $5133.18 |
| Maintenance Fee: | 679.43 |
| Address: | 118 KING St East , Unit 820, Hamilton, L8N 0A9, Ontario |
| Province/State: | Ontario |
| Condo Corporation No | WSCC |
| Level | 8 |
| Unit No | 6 |
| Directions/Cross Streets: | Catharine Street South |
| Rooms: | 4 |
| Bedrooms: | 2 |
| Bedrooms +: | |
| Kitchens: | 1 |
| Family Room: | N |
| Basement: | Other |
| Level/Floor | Room | Length(ft) | Width(ft) | Descriptions | |
| Room 1 | Main | Foyer | Bay Window, Laminate | ||
| Room 2 | Main | Living | 13.68 | 10.99 | Laminate, Open Concept |
| Room 3 | Main | Kitchen | 12 | 9.58 | Bay Window, Open Concept |
| Room 4 | Main | Prim Bdrm | 10.59 | 20.66 | Bay Window, Ensuite Bath |
| Room 5 | Main | Br | 9.58 | 14.5 | Bay Window |
| Room 6 | Main | Bathroom | 3 Pc Ensuite, Tile Floor | ||
| Room 7 | Main | Bathroom | 4 Pc Bath, Bay Window | ||
| Room 8 | Main | Office | 10.07 | 9.68 | |
| Room 9 | Main | Laundry |
| Washroom Type | No. of Pieces | Level |
| Washroom Type 1 | 3 | Main |
| Washroom Type 2 | 3 | Main |
| Approximatly Age: | 6-10 |
| Property Type: | Condo Apt |
| Style: | Apartment |
| Exterior: | Brick |
| Garage Type: | Underground |
| Garage(/Parking)Space: | 0.00 |
| Drive Parking Spaces: | 0 |
| Park #1 | |
| Parking Type: | None |
| Exposure: | N |
| Balcony: | None |
| Locker: | None |
| Pet Permited: | Restrict |
| Retirement Home: | Y |
| Approximatly Age: | 6-10 |
| Approximatly Square Footage: | 1000-1199 |
| Building Amenities: | Concierge, Exercise Room, Games Room, Gym, Party/Meeting Room, Rooftop Deck/Garden |
| Property Features: | Golf, Hospital, Level, Library, Marina, Other |
| Maintenance: | 679.43 |
| CAC Included: | Y |
| Common Elements Included: | Y |
| Heat Included: | Y |
| Building Insurance Included: | Y |
| Fireplace/Stove: | N |
| Heat Source: | Gas |
| Heat Type: | Forced Air |
| Central Air Conditioning: | Central Air |
| Central Vac: | N |
| Ensuite Laundry: | Y |
$
%
Years
This calculator is for demonstration purposes only. Always consult a professional
financial advisor before making personal financial decisions.
| Although the information displayed is believed to be accurate, no warranties or representations are made of any kind. |
| RE/MAX ESCARPMENT REALTY INC. |
|
|

Kalpesh Patel (KK)
Broker
Dir:
416-418-7039
Bus:
416-747-9777
Fax:
416-747-7135
| Virtual Tour | Book Showing | Email a Friend |
Jump To:
At a Glance:
| Type: | Condo - Condo Apt |
| Area: | Hamilton |
| Municipality: | Hamilton |
| Neighbourhood: | Beasley |
| Style: | Apartment |
| Approximate Age: | 6-10 |
| Tax: | $5,133.18 |
| Maintenance Fee: | $679.43 |
| Beds: | 2 |
| Baths: | 2 |
| Fireplace: | N |
Locatin Map:
Payment Calculator:

