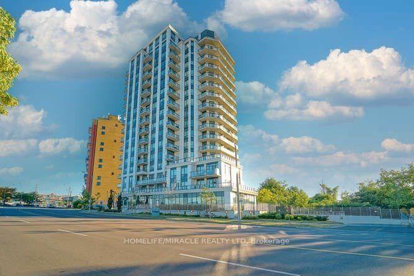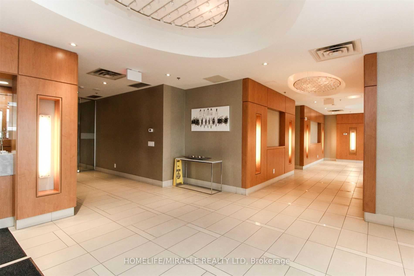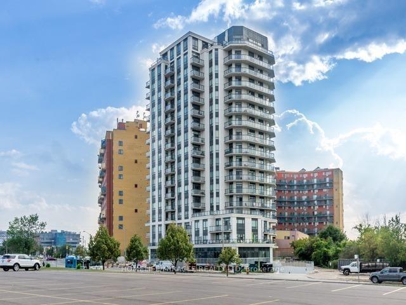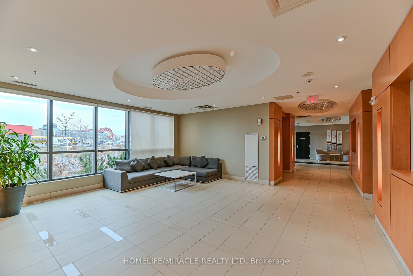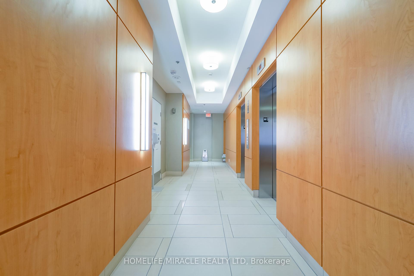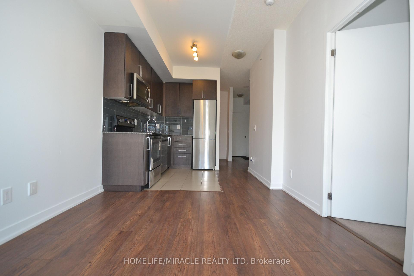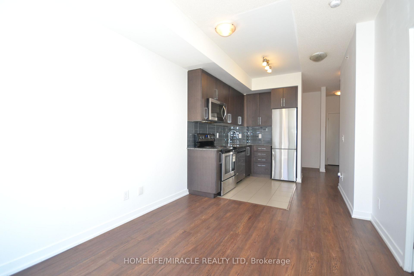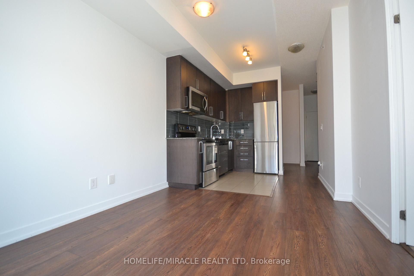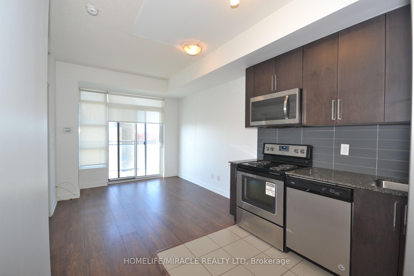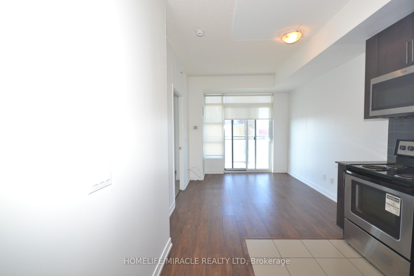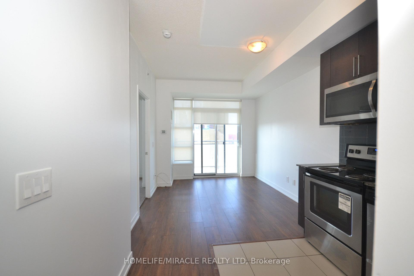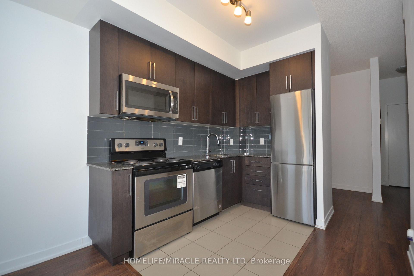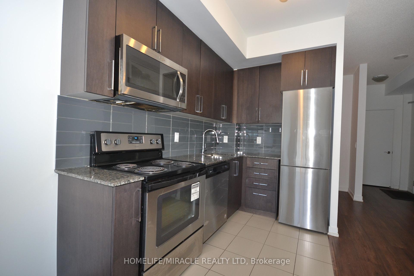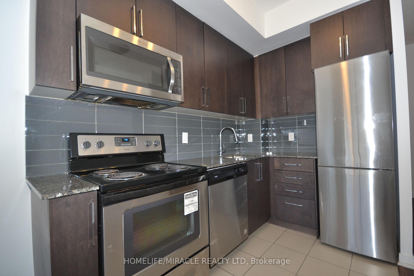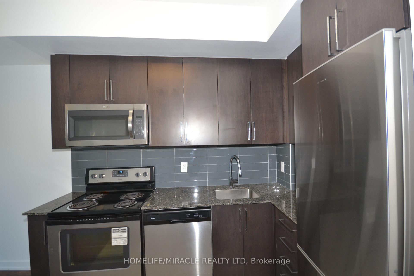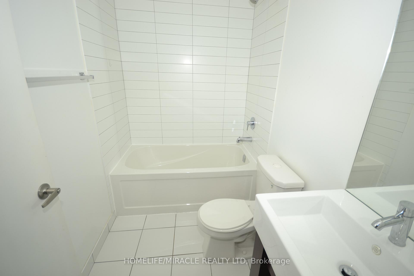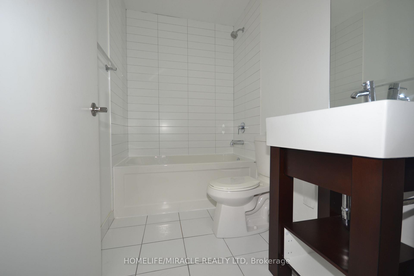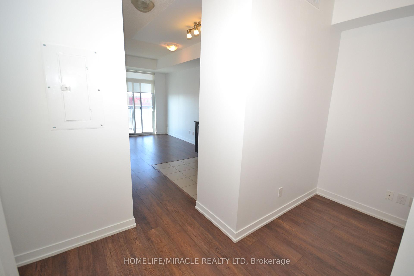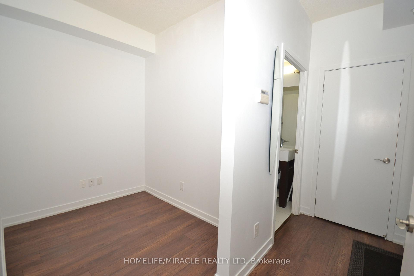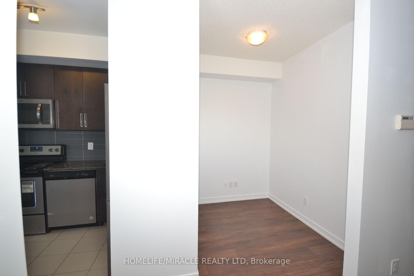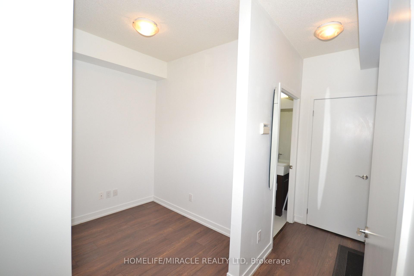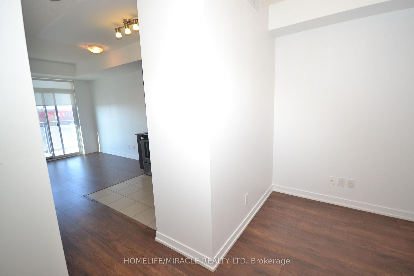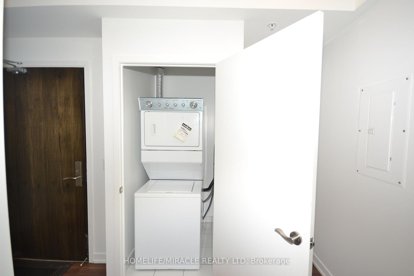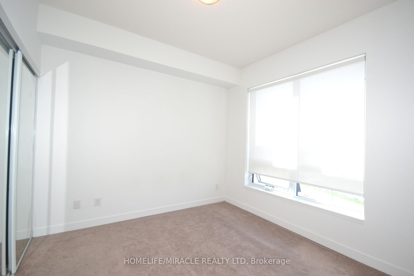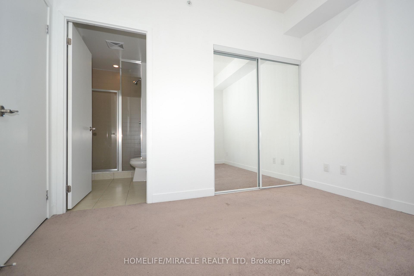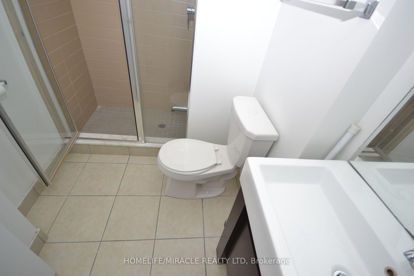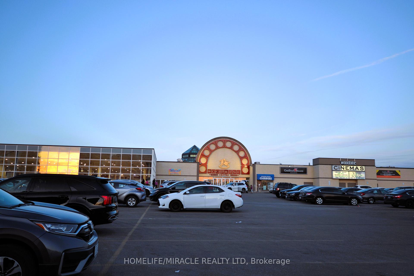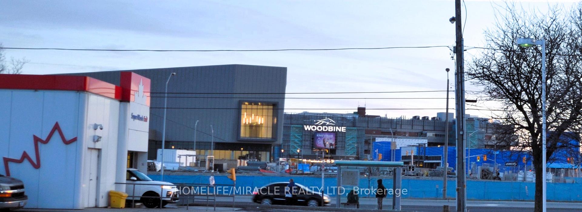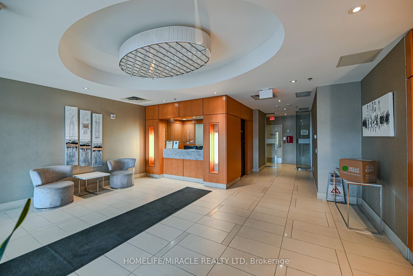Leased
Listing ID: W12005806
840 Queens Plate Drive , Toronto, M9W 0E7, Toronto
| Luxury Lexington Condominium conveniently Located Across From Woodbine Mall, Woodbine Race Track, Humber College, Etobicoke General Hospital, Highway 27,427 through 409,401, And Hwy 407 And Close To Pearson International Airport. Minutes to New FINCH LRT station. One Bedroom Plus Den can be use as 2nd Bed or office And 2 Full Washrooms W/9 Ft Celling. Master Bed with 3 pc Ensuite. With One Parking And One Locker, S/S Appliances, Ensuite Laundry. New laminate floor in bedroom.Images are before Lease. |
| Listed Price | $2,200 |
| Taxes: | $0.00 |
| Deposit Required: | True |
| Occupancy: | Vacant |
| District: | W10 |
| Address: | 840 Queens Plate Drive , Toronto, M9W 0E7, Toronto |
| Postal Code: | M9W 0E7 |
| Province/State: | Toronto |
| Directions/Cross Streets: | HWY-27/QUEENS PLATE DR |
| Level/Floor | Room | Length(ft) | Width(ft) | Descriptions | |
| Room 1 | Flat | Living | 18.96 | 9.54 | Laminate, W/O To Balcony |
| Room 2 | Flat | Living Ro | 18.96 | 9.54 | Laminate, W/O To Balcony |
| Room 3 | Flat | Dining Ro | 18.96 | 9.54 | Laminate, Combined w/Kitchen |
| Room 4 | Flat | 18.96 | 9.54 | ||
| Room 5 | Flat | Primary B | 10.89 | 10.36 | 3 Pc Ensuite, Large Window, Double Closet |
| Room 6 | Flat | Den | 7.9 | 10.36 | Laminate |
| Washroom Type | No. of Pieces | Level |
| Washroom Type 1 | 4 | Flat |
| Washroom Type 2 | 3 | Flat |
| Washroom Type 3 | 4 | Flat |
| Washroom Type 4 | 3 | Flat |
| Washroom Type 5 | 0 | |
| Washroom Type 6 | 0 | |
| Washroom Type 7 | 0 | |
| Washroom Type 8 | 4 | Flat |
| Washroom Type 9 | 3 | Flat |
| Washroom Type 10 | 0 | |
| Washroom Type 11 | 0 | |
| Washroom Type 12 | 0 | |
| Washroom Type 13 | 4 | Flat |
| Washroom Type 14 | 3 | Flat |
| Washroom Type 15 | 0 | |
| Washroom Type 16 | 0 | |
| Washroom Type 17 | 0 | |
| Washroom Type 18 | 4 | Flat |
| Washroom Type 19 | 3 | Flat |
| Washroom Type 20 | 0 | |
| Washroom Type 21 | 0 | |
| Washroom Type 22 | 0 | |
| Washroom Type 23 | 4 | Flat |
| Washroom Type 24 | 3 | Flat |
| Washroom Type 25 | 0 | |
| Washroom Type 26 | 0 | |
| Washroom Type 27 | 0 | |
| Washroom Type 28 | 4 | Flat |
| Washroom Type 29 | 3 | Flat |
| Washroom Type 30 | 0 | |
| Washroom Type 31 | 0 | |
| Washroom Type 32 | 0 |
| Total Area: | 0.00 |
| Washrooms: | 2 |
| Heat Type: | Forced Air |
| Central Air Conditioning: | Central Air |
| Although the information displayed is believed to be accurate, no warranties or representations are made of any kind. |
| HOMELIFE/MIRACLE REALTY LTD |
|
|

Kalpesh Patel (KK)
Broker
Dir:
416-418-7039
Bus:
416-747-9777
Fax:
416-747-7135
| Email a Friend |
Jump To:
At a Glance:
| Type: | Com - Condo Apartment |
| Area: | Toronto |
| Municipality: | Toronto W10 |
| Neighbourhood: | West Humber-Clairville |
| Style: | Apartment |
| Beds: | 1+1 |
| Baths: | 2 |
| Fireplace: | N |
Locatin Map:

