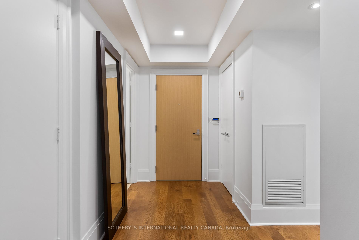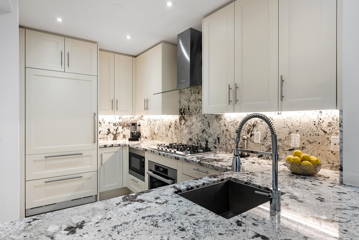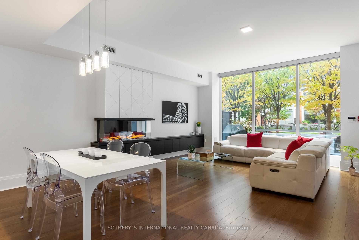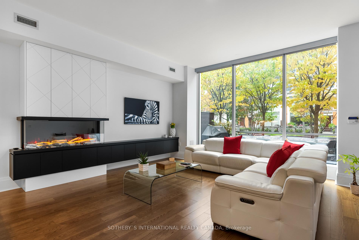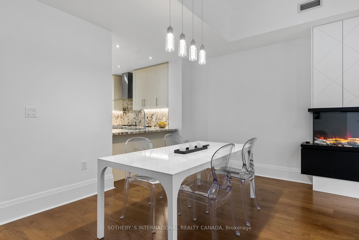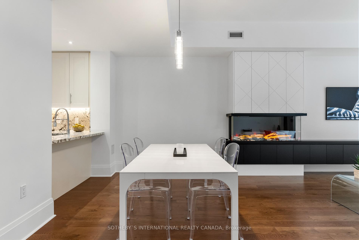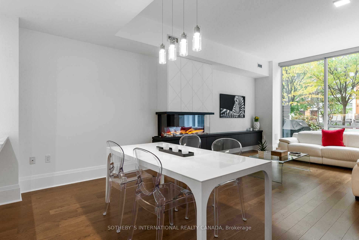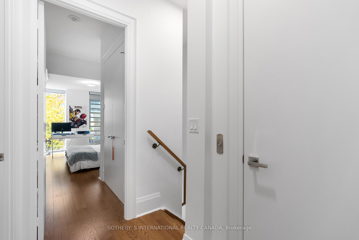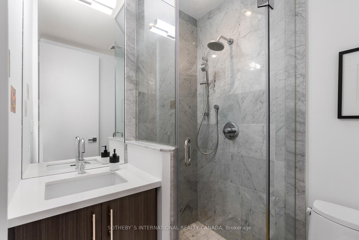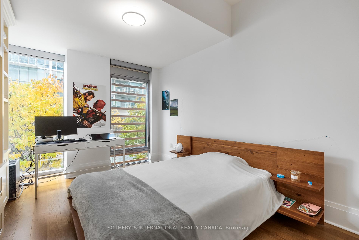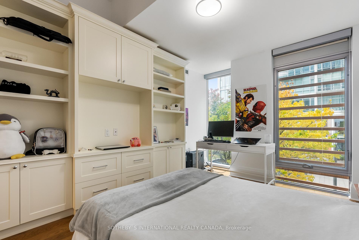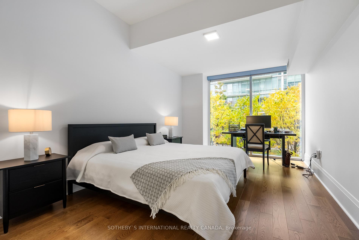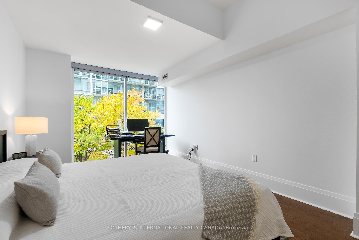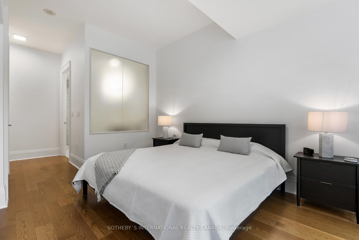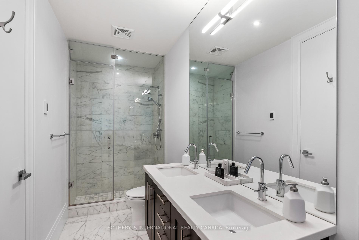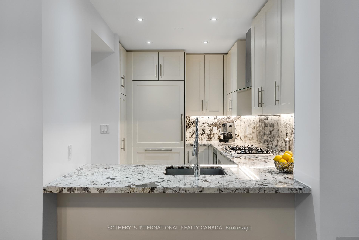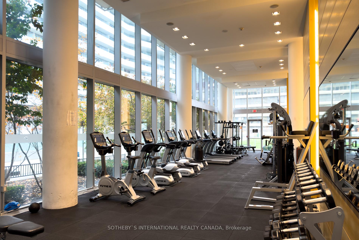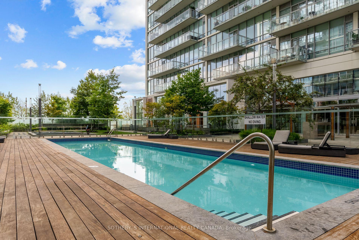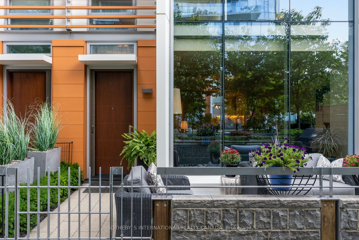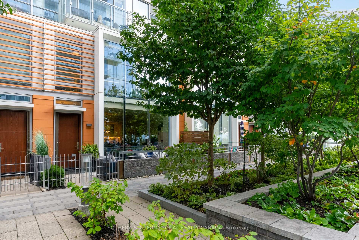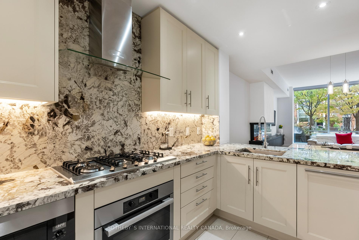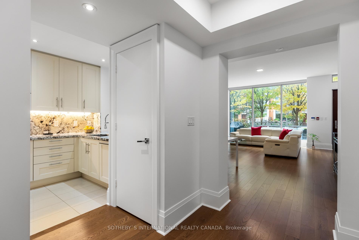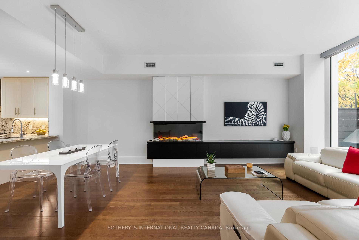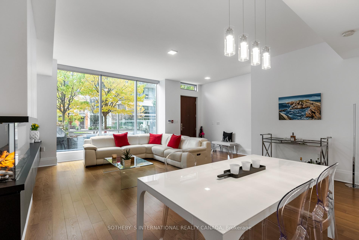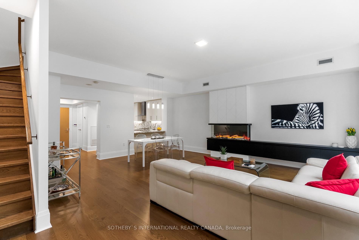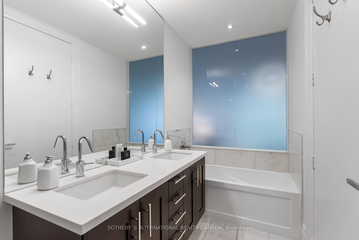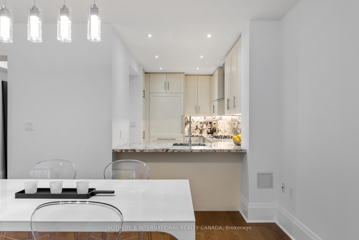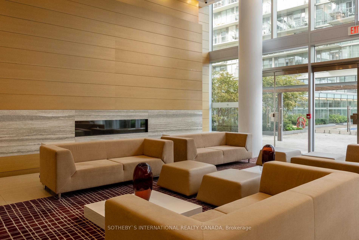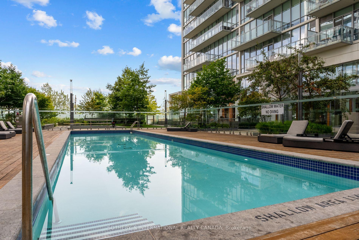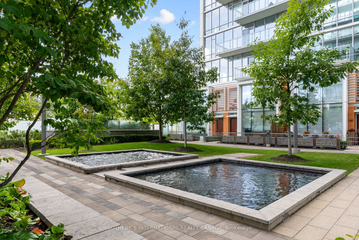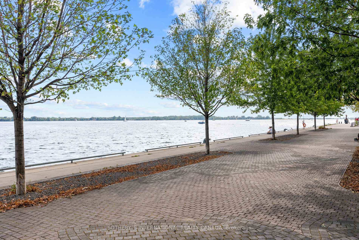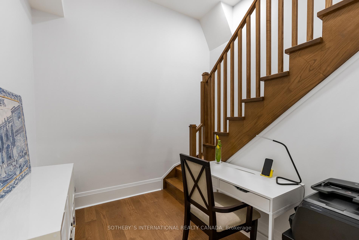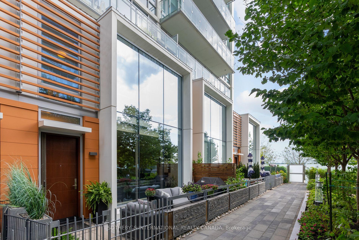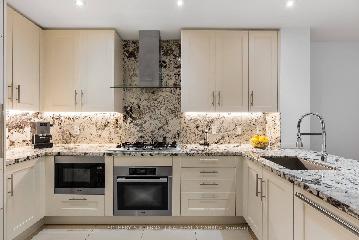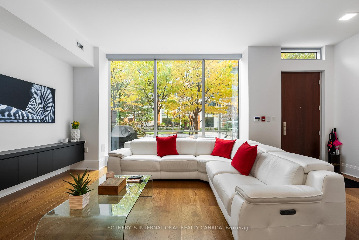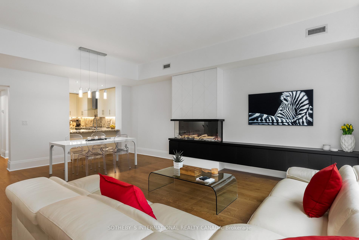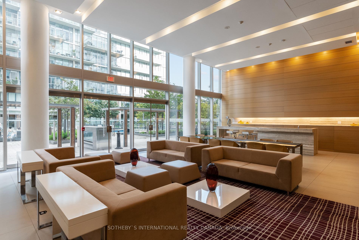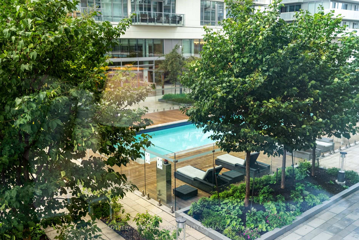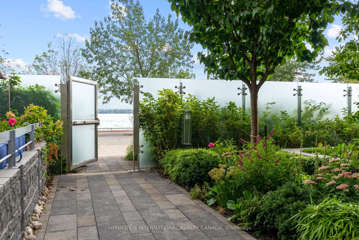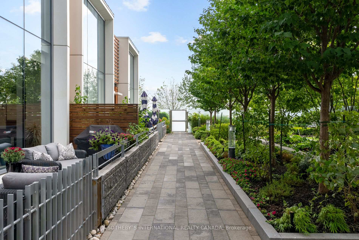$2,288,000
Available - For Sale
Listing ID: C9797833
29 Queens Quay East , Unit Th 11, Toronto, M5E 0A4, Ontario
| For Those Who Seek An Exceptional Life. PIER 27 Where The Pulse Of The City Meets The Waterfront. Executive 2 Bedroom + Office Space. 2 1/2 Baths , Overlooking Courtyard Gardens with water views. Open Gourmet Kitchen with Breakfast Bar. Polished Granite Countertop with matching Backsplash. Miele and Subzero appliances, Gas cooktop. Custom cabinetry with fireplace in living room. Wide plank Solid Oak Floors throughout. Electronic Blinds, Large patio with Gas hook-up for BBQs Private Elevator , 2 parking spots (side by side) 1 locker Meticulously Maintained. **EXTRAS** Resort style amenities : exercise room, guest suites, party / meeting room, library, theatre room, indoor relaxation pool, outdoor pool, dry and steam sauna, 24 hour concierge. |
| Price | $2,288,000 |
| Taxes: | $10278.70 |
| Maintenance Fee: | 1568.75 |
| Address: | 29 Queens Quay East , Unit Th 11, Toronto, M5E 0A4, Ontario |
| Province/State: | Ontario |
| Condo Corporation No | TSCC |
| Level | 1 |
| Unit No | 115 |
| Directions/Cross Streets: | Yonge & Queens Quay |
| Rooms: | 7 |
| Bedrooms: | 2 |
| Bedrooms +: | |
| Kitchens: | 1 |
| Family Room: | N |
| Basement: | Part Bsmt, Sep Entrance |
| Level/Floor | Room | Length(ft) | Width(ft) | Descriptions | |
| Room 1 | Main | Foyer | 11.74 | 5.74 | Wood Floor, Closet |
| Room 2 | Main | Kitchen | 12.99 | 6.99 | Open Concept, Breakfast Bar, B/I Appliances |
| Room 3 | Main | Dining | 8.17 | 18.01 | Combined W/Living, Wood Floor, West View |
| Room 4 | Main | Living | 14.76 | 20.83 | Electric Fireplace, Wood Floor, B/I Shelves |
| Room 5 | 2nd | Prim Bdrm | 16.83 | 10.82 | Ensuite Bath, Large Closet, Sw View |
| Room 6 | 2nd | 2nd Br | 12.5 | 10 | B/I Shelves, Wood Floor, Large Closet |
| Room 7 | Lower | Office | 9.15 | 6.82 | Wood Floor |
| Room 8 | Lower | Other | 9.74 | 4.43 | |
| Room 9 | Lower | Foyer | 8 | 4.82 |
| Washroom Type | No. of Pieces | Level |
| Washroom Type 1 | 2 | |
| Washroom Type 2 | 3 | |
| Washroom Type 3 | 4 |
| Approximatly Age: | 6-10 |
| Property Type: | Condo Townhouse |
| Style: | 3-Storey |
| Exterior: | Concrete |
| Garage Type: | Underground |
| Garage(/Parking)Space: | 2.00 |
| Drive Parking Spaces: | 2 |
| Park #1 | |
| Parking Spot: | 49 |
| Parking Type: | Owned |
| Legal Description: | Pi-49 |
| Park #2 | |
| Parking Spot: | 50 |
| Parking Type: | Owned |
| Legal Description: | Pi-50 |
| Exposure: | W |
| Balcony: | Terr |
| Locker: | Owned |
| Pet Permited: | Restrict |
| Approximatly Age: | 6-10 |
| Approximatly Square Footage: | 1600-1799 |
| Building Amenities: | Exercise Room, Guest Suites, Outdoor Pool, Party/Meeting Room, Visitor Parking |
| Property Features: | Public Trans |
| Maintenance: | 1568.75 |
| CAC Included: | Y |
| Water Included: | Y |
| Common Elements Included: | Y |
| Heat Included: | Y |
| Parking Included: | Y |
| Building Insurance Included: | Y |
| Fireplace/Stove: | N |
| Heat Source: | Gas |
| Heat Type: | Heat Pump |
| Central Air Conditioning: | Central Air |
| Laundry Level: | Main |
| Ensuite Laundry: | Y |
$
%
Years
This calculator is for demonstration purposes only. Always consult a professional
financial advisor before making personal financial decisions.
| Although the information displayed is believed to be accurate, no warranties or representations are made of any kind. |
| SOTHEBY`S INTERNATIONAL REALTY CANADA |
|
|

Kalpesh Patel (KK)
Broker
Dir:
416-418-7039
Bus:
416-747-9777
Fax:
416-747-7135
| Virtual Tour | Book Showing | Email a Friend |
Jump To:
At a Glance:
| Type: | Condo - Condo Townhouse |
| Area: | Toronto |
| Municipality: | Toronto |
| Neighbourhood: | Waterfront Communities C8 |
| Style: | 3-Storey |
| Approximate Age: | 6-10 |
| Tax: | $10,278.7 |
| Maintenance Fee: | $1,568.75 |
| Beds: | 2 |
| Baths: | 3 |
| Garage: | 2 |
| Fireplace: | N |
Locatin Map:
Payment Calculator:


