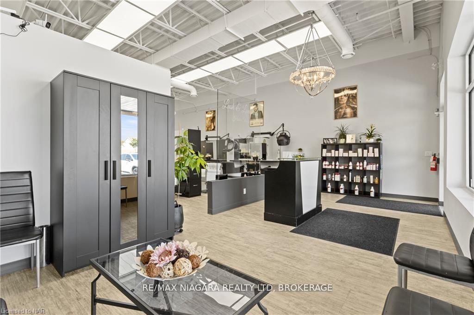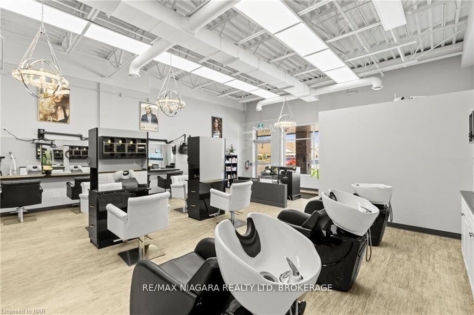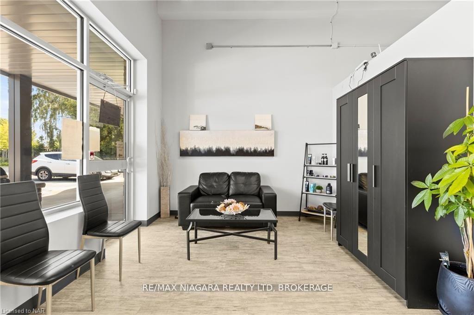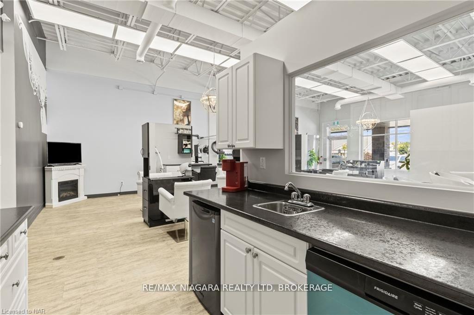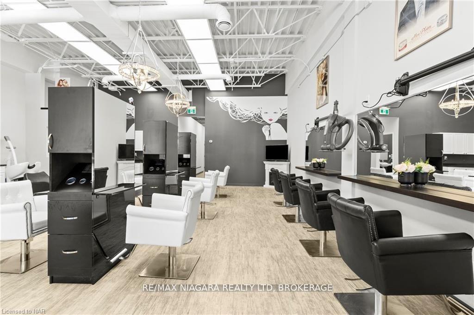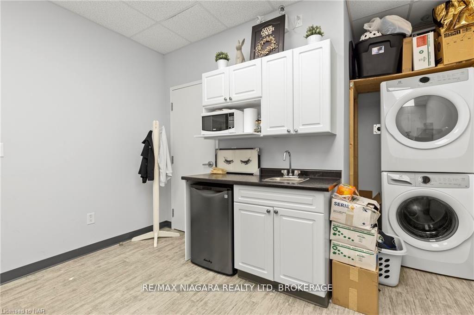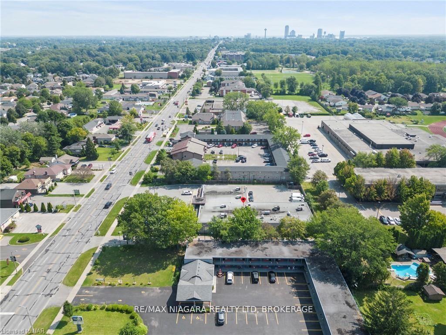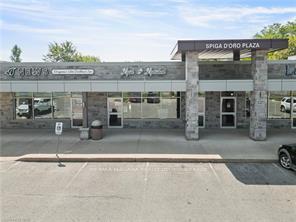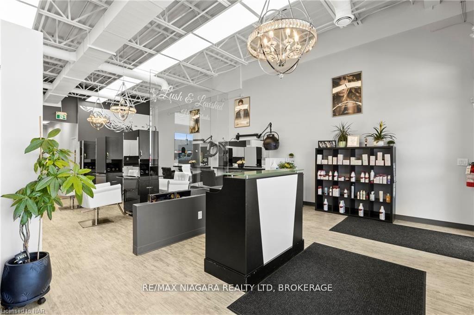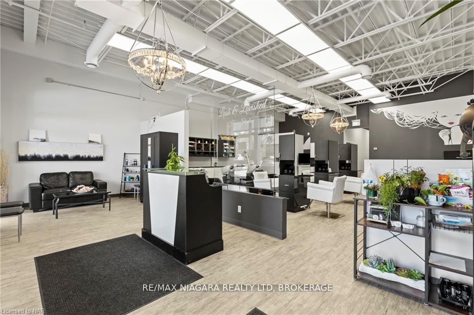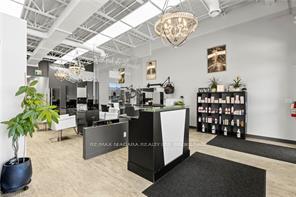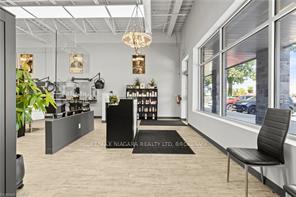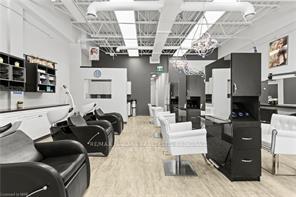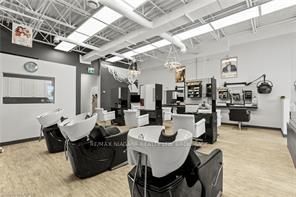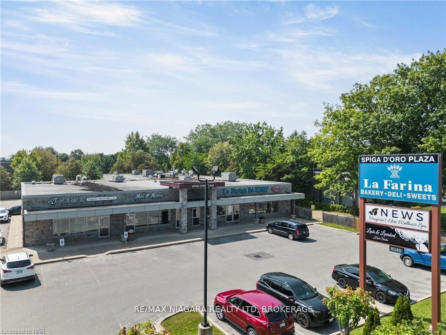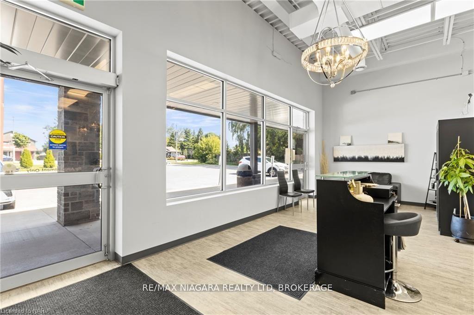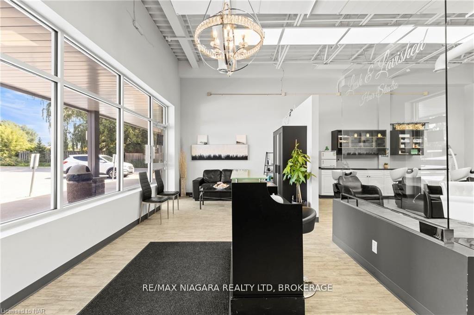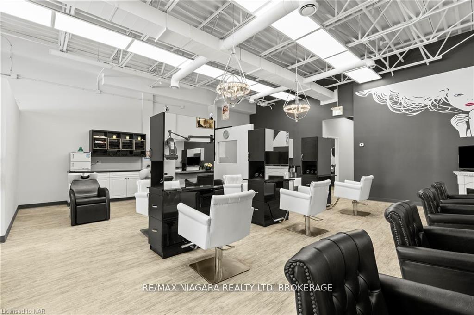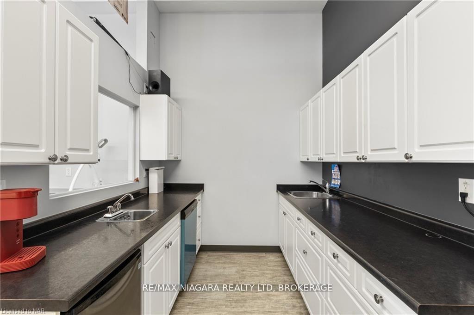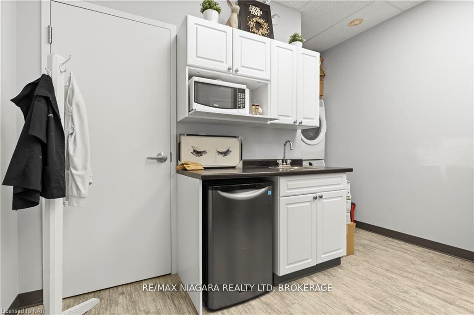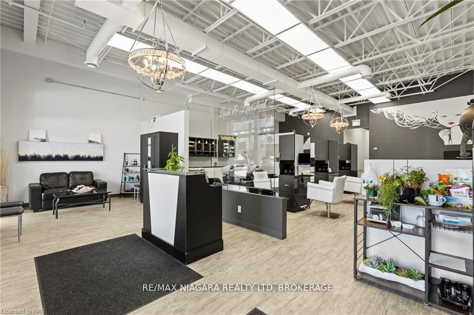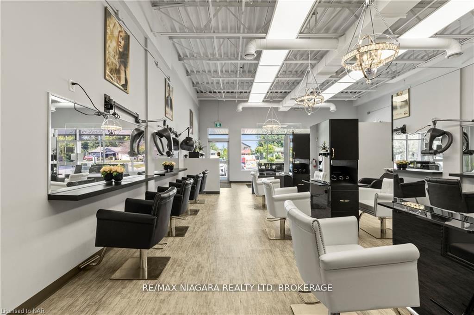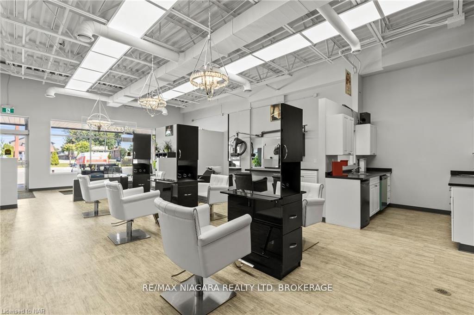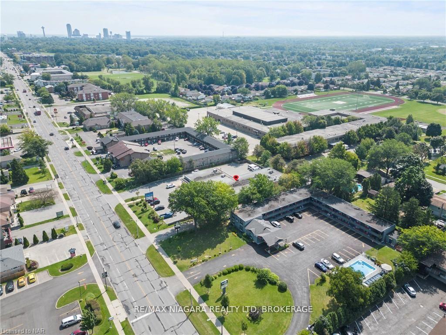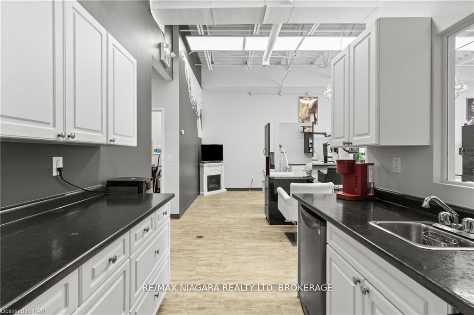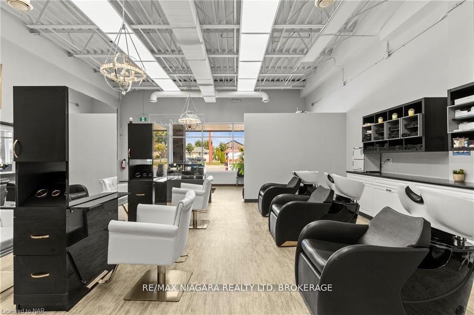$97,000
Available - For Sale
Listing ID: X11915707
8040 LUNDYS Lane , Unit 2, Niagara Falls, L2H 1H1, Ontario
| Step into a premier opportunity to own a stunning, turn-key hair salon in the heart of the vibrant Niagara Falls community. This beautifully renovated salon offers a perfect blend of modern elegance and functional design, making it an ideal choice for both seasoned professionals and aspiring salon owners. With it's contemporary design, enjoy a fresh, inviting atmosphere with chic finishes and high-end fixtures. The salon features sleek cabinetry, stylish lighting, and comfortable, contemporary furnishings that create a welcoming environment for both clients and staff. Fully equipped with top-of-the-line tools and appliances, including luxury styling chairs, professional-grade hair dryers, and cutting-edge color stations. The facility includes a fully functional washroom, staff break room, and ample storage space. Situated in a high-traffic area of Niagara Falls, the salon benefits from excellent visibility and foot traffic. Its proximity to popular attractions, shopping areas, and residential neighborhoods ensures a steady flow of potential clients. |
| Price | $97,000 |
| Taxes: | $0.00 |
| Tax Type: | N/A |
| Occupancy by: | Owner |
| Address: | 8040 LUNDYS Lane , Unit 2, Niagara Falls, L2H 1H1, Ontario |
| Apt/Unit: | 2 |
| Postal Code: | L2H 1H1 |
| Province/State: | Ontario |
| Lot Size: | 35.00 x 48.00 (Feet) |
| Directions/Cross Streets: | Between Kalar and Montrose Rd |
| Category: | Retail |
| Use: | Health & Beauty Related |
| Building Percentage: | N |
| Total Area: | 1700.00 |
| Total Area Code: | Sq Ft |
| Retail Area: | 1700 |
| Retail Area Code: | Sq Ft |
| Area Influences: | Public Transit |
| Franchise: | N |
| Sprinklers: | N |
| Heat Type: | Gas Forced Air Closd |
| Central Air Conditioning: | Y |
| Water: | Municipal |
$
%
Years
This calculator is for demonstration purposes only. Always consult a professional
financial advisor before making personal financial decisions.
| Although the information displayed is believed to be accurate, no warranties or representations are made of any kind. |
| RE/MAX NIAGARA REALTY LTD, BROKERAGE |
|
|

Kalpesh Patel (KK)
Broker
Dir:
416-418-7039
Bus:
416-747-9777
Fax:
416-747-7135
| Book Showing | Email a Friend |
Jump To:
At a Glance:
| Type: | Com - Commercial/Retail |
| Area: | Niagara |
| Municipality: | Niagara Falls |
| Neighbourhood: | 218 - West Wood |
| Lot Size: | 35.00 x 48.00(Feet) |
Locatin Map:
Payment Calculator:

