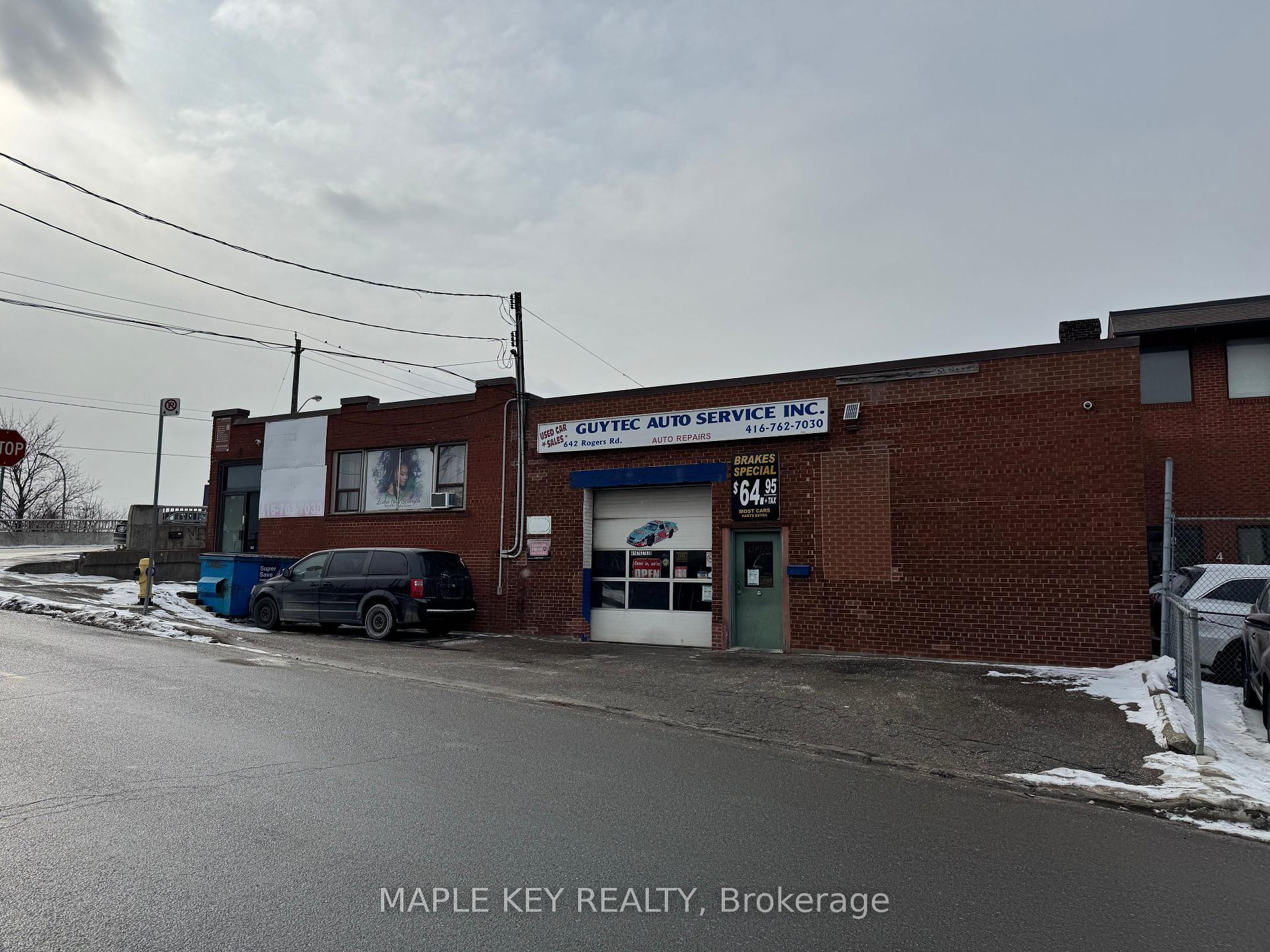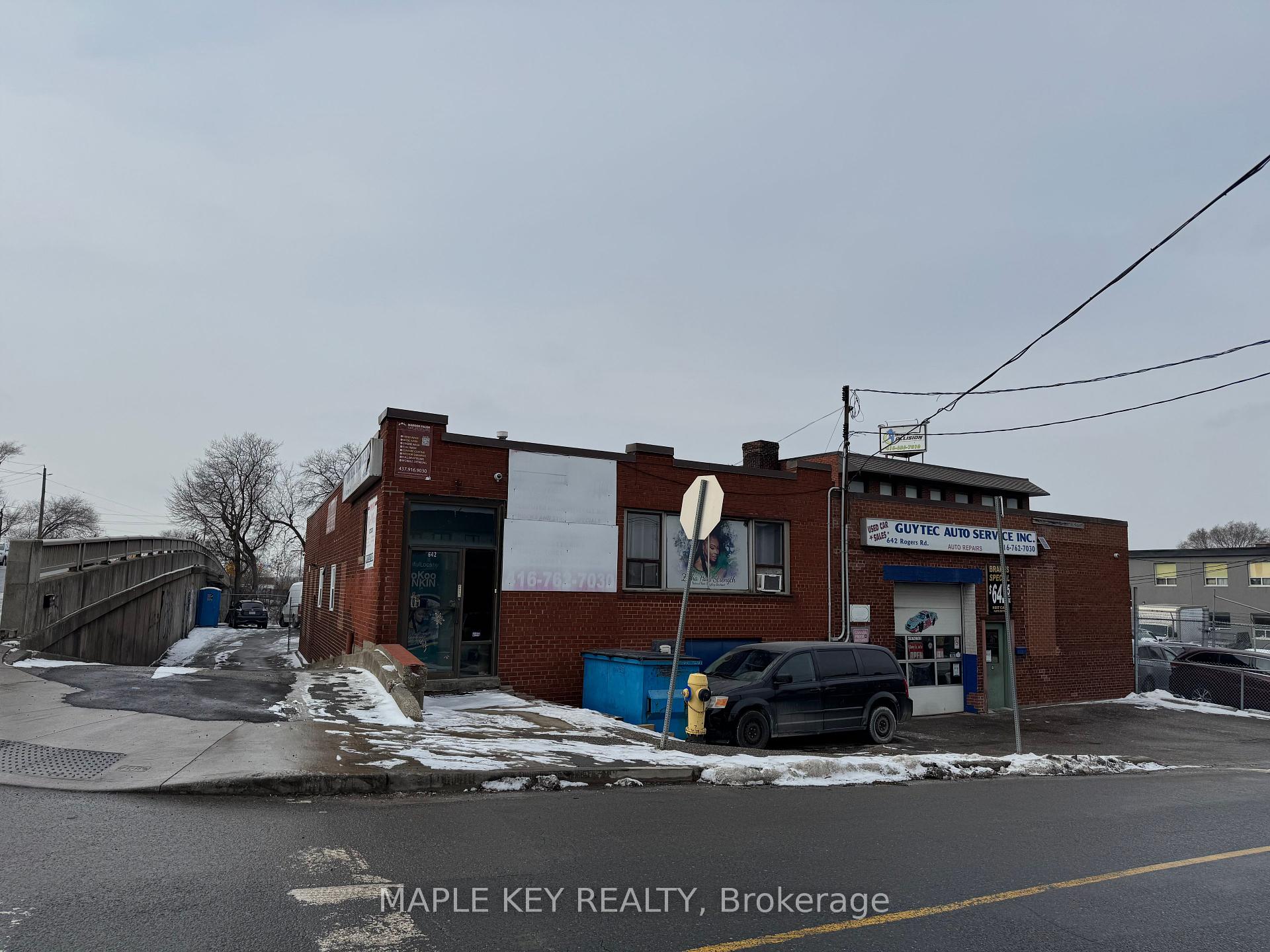$2,499,000
Available - For Sale
Listing ID: W11938165
642 Rogers Rd , Toronto, M6M 1C1, Ontario
| Located at 642 Rogers Road, this exceptional property presents a unique opportunity for both developers and investors. Currently operated as an auto mechanic business by the landlord, the building offers versatile potential for future use. The retail space is currently leased to two tenants, with the option for vacant possession if preferred.The property includes convenient parking at the rear, with a right of way access, ensuring flexibility for any future endeavors. Don't miss this rare chance to secure a property with great income potential and room for future development in a sought-after location!. The listing brokerage and seller make no representations, warranties or covenants regarding the property or the information provided. The buyer is solely responsible for conducting their own due diligence, including verifying zoning and any other relevant matters pertaining to the property and future development. |
| Price | $2,499,000 |
| Taxes: | $11731.02 |
| Tax Type: | Annual |
| Occupancy by: | Own+Ten |
| Address: | 642 Rogers Rd , Toronto, M6M 1C1, Ontario |
| Postal Code: | M6M 1C1 |
| Province/State: | Ontario |
| Legal Description: | CON 3 PT LT38 FTB TWP OF YORK UNREG PL P |
| Lot Size: | 65.91 x 99.00 (Feet) |
| Directions/Cross Streets: | Weston Rd |
| Category: | Multi-Use |
| Use: | Automotive Related |
| Building Percentage: | Y |
| Total Area: | 4687.85 |
| Total Area Code: | Sq Ft |
| Office/Appartment Area: | 635 |
| Office/Appartment Area Code: | Sq Ft |
| Retail Area: | 4053 |
| Retail Area Code: | Sq Ft |
| Franchise: | N |
| Sprinklers: | N |
| Rail: | N |
| Clear Height Feet: | 12 |
| Height Feet: | 12 |
| Heat Type: | Gas Forced Air Open |
| Central Air Conditioning: | N |
| Elevator Lift: | None |
| Sewers: | Sanitary |
| Water: | Municipal |
$
%
Years
This calculator is for demonstration purposes only. Always consult a professional
financial advisor before making personal financial decisions.
| Although the information displayed is believed to be accurate, no warranties or representations are made of any kind. |
| MAPLE KEY REALTY |
|
|

Kalpesh Patel (KK)
Broker
Dir:
416-418-7039
Bus:
416-747-9777
Fax:
416-747-7135
| Book Showing | Email a Friend |
Jump To:
At a Glance:
| Type: | Com - Commercial/Retail |
| Area: | Toronto |
| Municipality: | Toronto |
| Neighbourhood: | Keelesdale-Eglinton West |
| Lot Size: | 65.91 x 99.00(Feet) |
| Tax: | $11,731.02 |
Locatin Map:
Payment Calculator:





