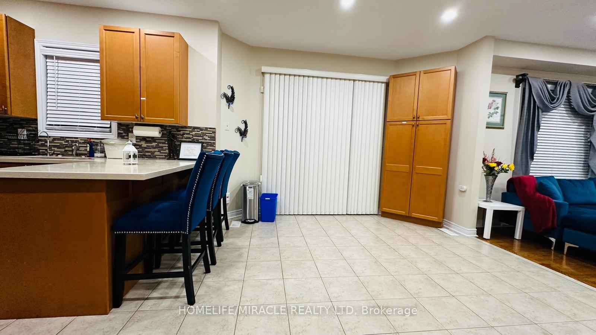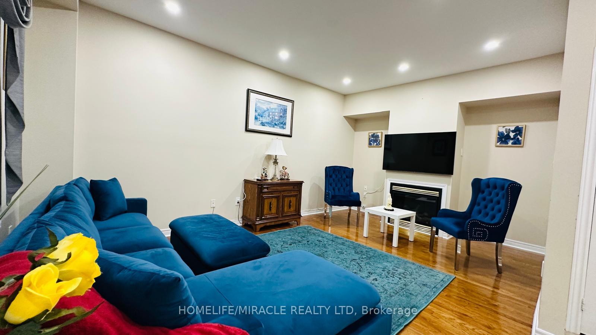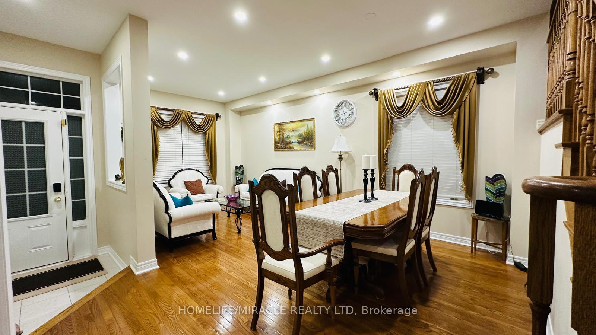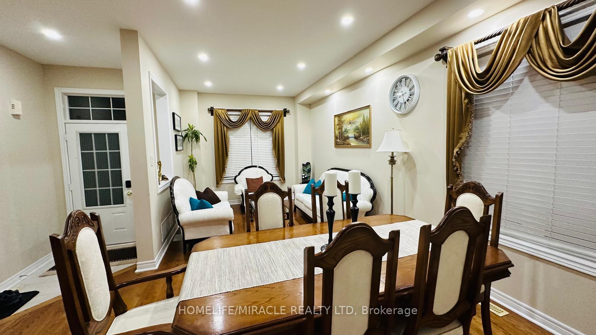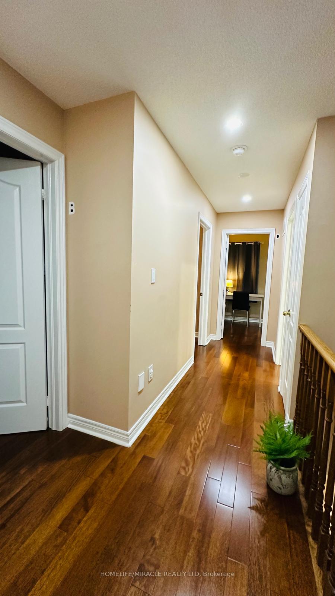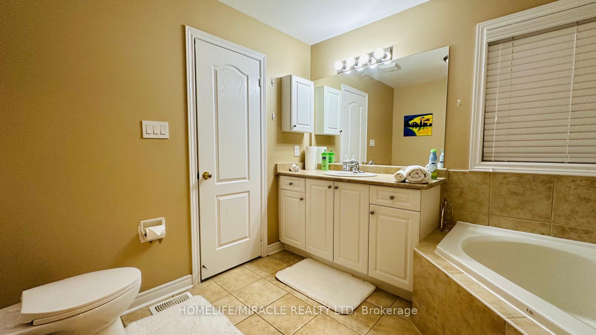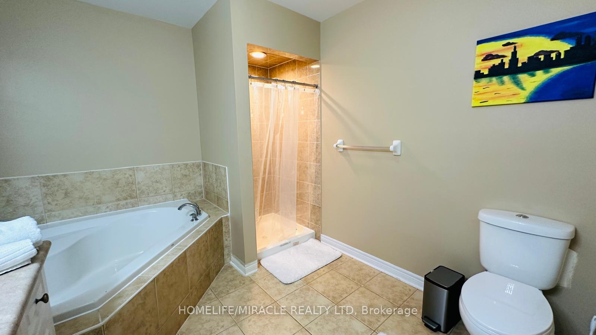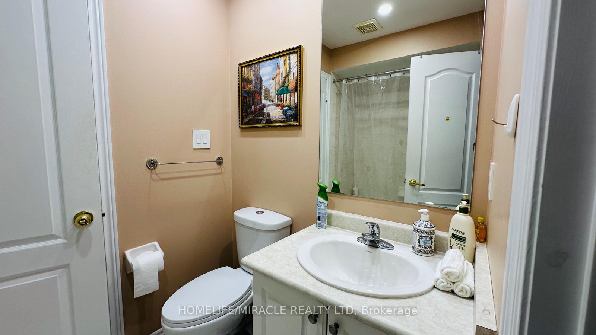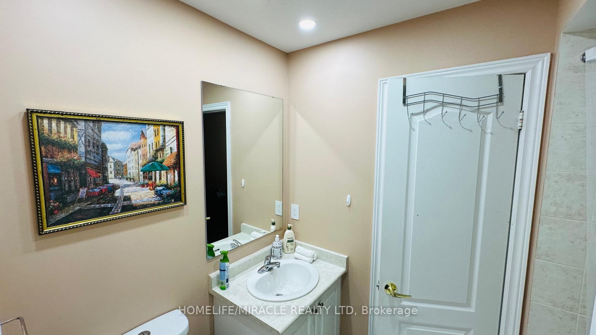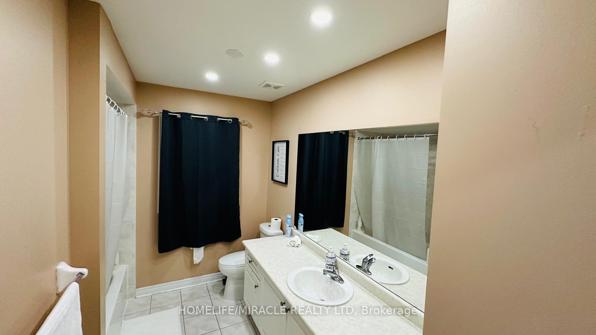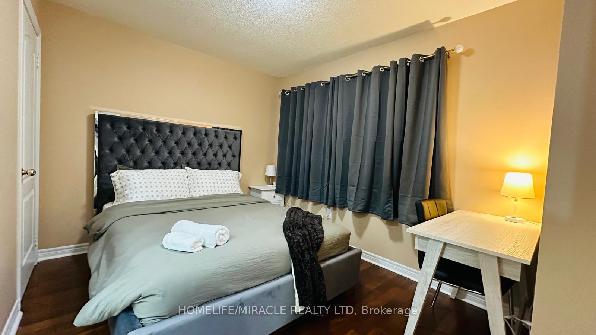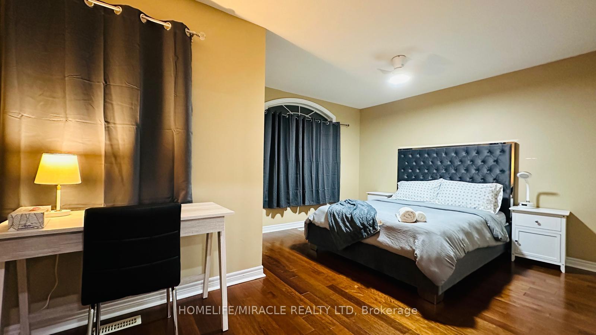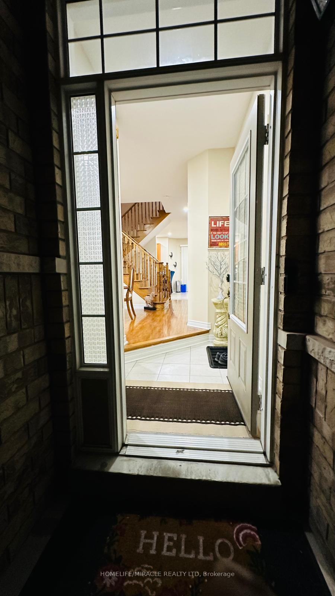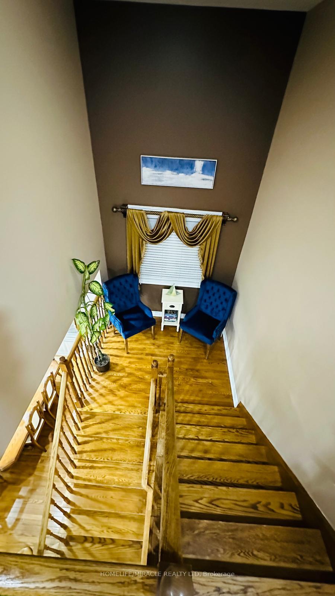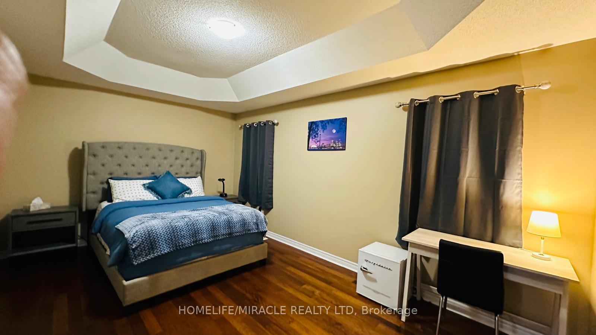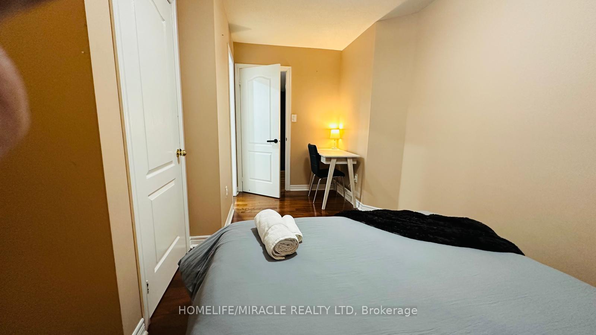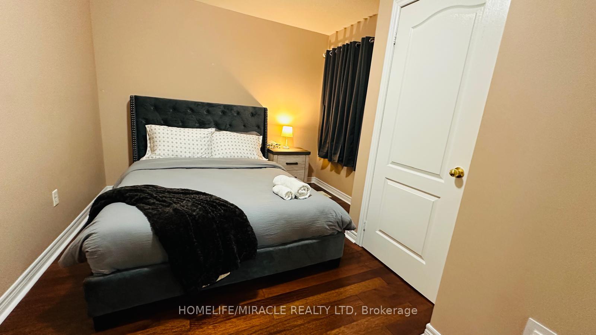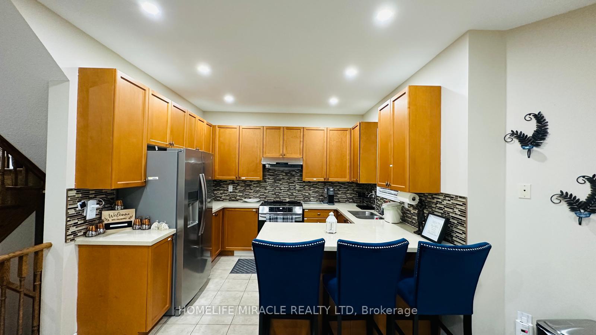$3,999
Available - For Rent
Listing ID: W11932769
34 Robitaille Dr , Brampton, L6P 3Z2, Ontario
| Clean, Fully Furnished Detach House available for rent!! Welcome To 34 Robitaille Drive, A Spacious Four Bedroom, Four Bath Paradise Built Family Home, Close To Parks, Schools, Shopping & Public Transit. The Main Floor Features 9 Ft Ceilings, Handsome Oak Staircase, Open Concept Living/Dining Room, Hardwood Floors, Pot-Lights In & Out, Large Kitchen/Breakfast Area, Family Room With Hardwood Floor & Gas Fireplace, Main Floor Laundry With Garage Access, Rarely Offered Floorplan With 3 Full Baths On 2nd Floor Don't Miss! |
| Extras: Fully Furnished |
| Price | $3,999 |
| DOM | 0 |
| Payment Frequency: | Monthly |
| Payment Method: | Cheque |
| Rental Application Required: | Y |
| Deposit Required: | Y |
| Credit Check: | Y |
| Employment Letter | Y |
| Lease Agreement | Y |
| References Required: | Y |
| Occupancy by: | Vacant |
| Address: | 34 Robitaille Dr , Brampton, L6P 3Z2, Ontario |
| Lot Size: | 44.36 x 89.00 (Feet) |
| Acreage: | < .50 |
| Directions/Cross Streets: | Sunny Meadow Blvd / Father Tobin |
| Rooms: | 4 |
| Bedrooms: | 4 |
| Bedrooms +: | |
| Kitchens: | 1 |
| Family Room: | Y |
| Basement: | None |
| Furnished: | N |
| Approximatly Age: | 16-30 |
| Property Type: | Detached |
| Style: | 2-Storey |
| Exterior: | Brick Front, Insulbrick |
| Garage Type: | Other |
| (Parking/)Drive: | Other |
| Drive Parking Spaces: | 2 |
| Pool: | None |
| Private Entrance: | Y |
| Laundry Access: | Shared |
| Approximatly Age: | 16-30 |
| Approximatly Square Footage: | 2000-2500 |
| Property Features: | Fenced Yard, Hospital, Library, Public Transit, School, School Bus Route |
| Parking Included: | Y |
| Fireplace/Stove: | Y |
| Heat Source: | Electric |
| Heat Type: | Forced Air |
| Central Air Conditioning: | Central Air |
| Central Vac: | N |
| Laundry Level: | Main |
| Sewers: | Other |
| Water: | Municipal |
| Utilities-Cable: | N |
| Utilities-Hydro: | A |
| Utilities-Sewers: | A |
| Utilities-Gas: | A |
| Utilities-Municipal Water: | A |
| Utilities-Telephone: | A |
| Although the information displayed is believed to be accurate, no warranties or representations are made of any kind. |
| HOMELIFE/MIRACLE REALTY LTD |
|
|

Kalpesh Patel (KK)
Broker
Dir:
416-418-7039
Bus:
416-747-9777
Fax:
416-747-7135
| Book Showing | Email a Friend |
Jump To:
At a Glance:
| Type: | Freehold - Detached |
| Area: | Peel |
| Municipality: | Brampton |
| Neighbourhood: | Sandringham-Wellington North |
| Style: | 2-Storey |
| Lot Size: | 44.36 x 89.00(Feet) |
| Approximate Age: | 16-30 |
| Beds: | 4 |
| Baths: | 4 |
| Fireplace: | Y |
| Pool: | None |
Locatin Map:

