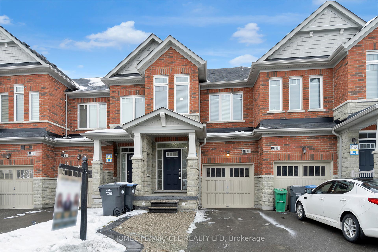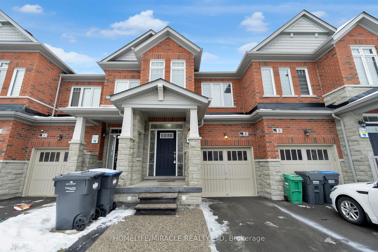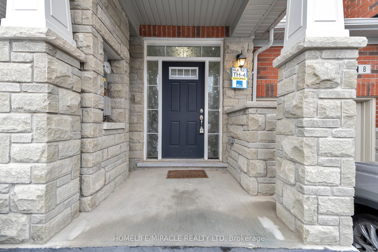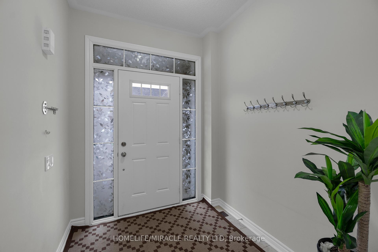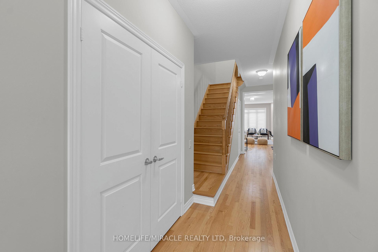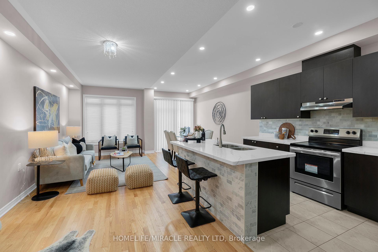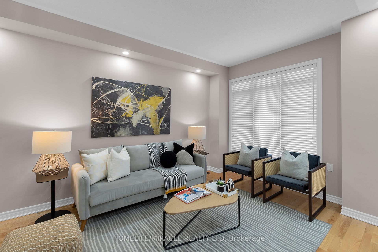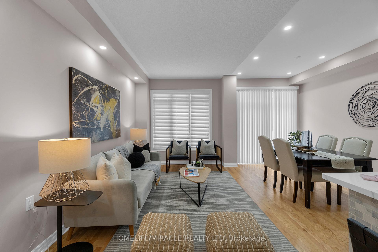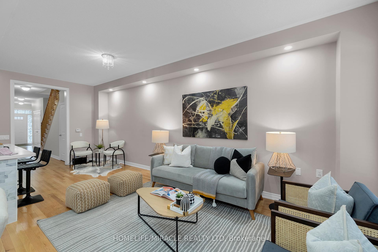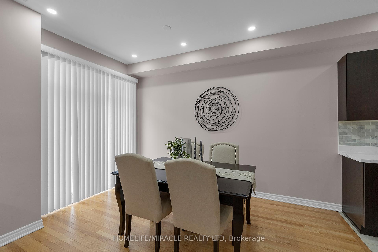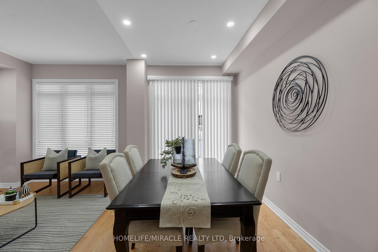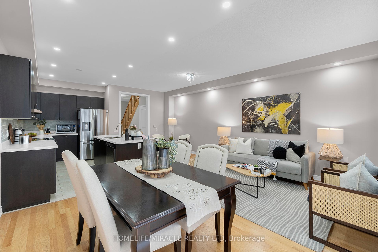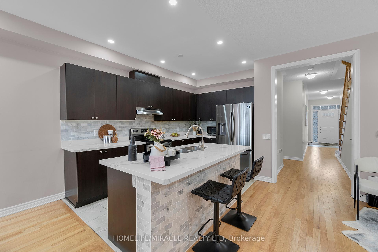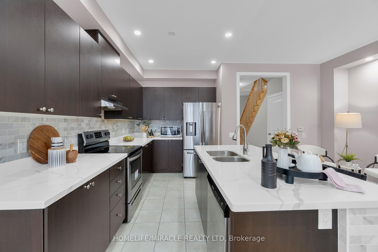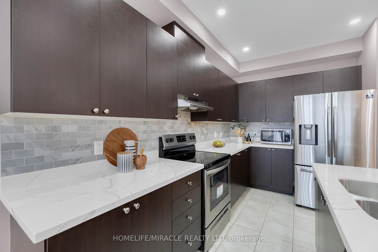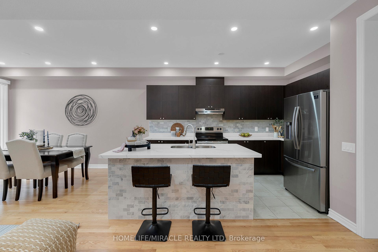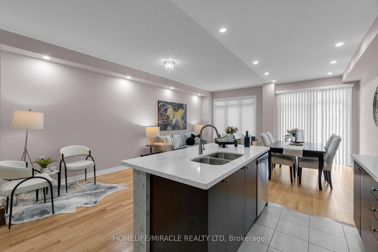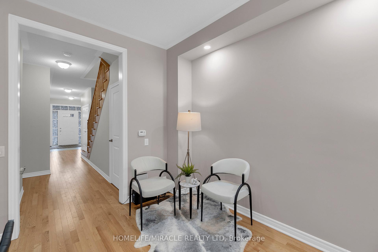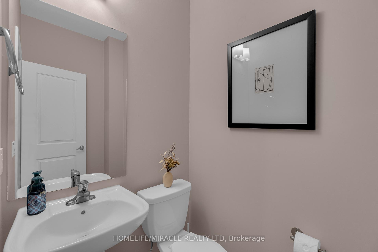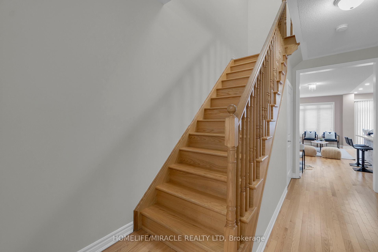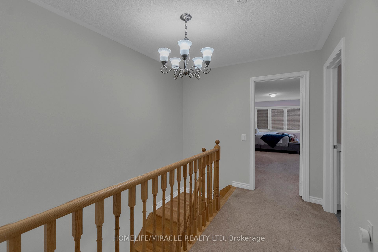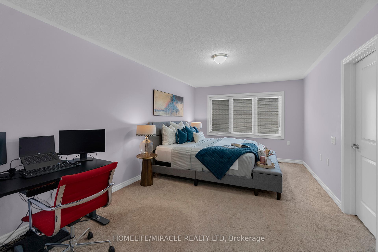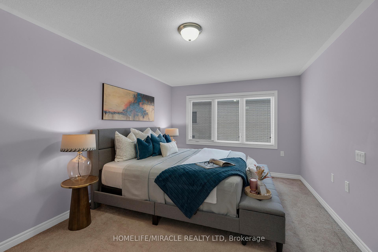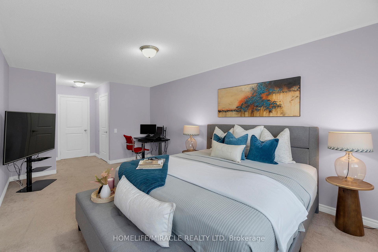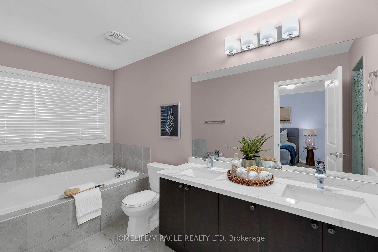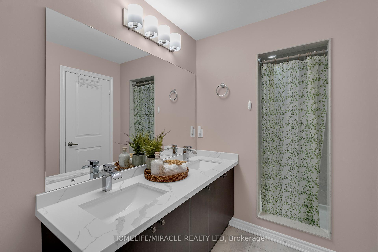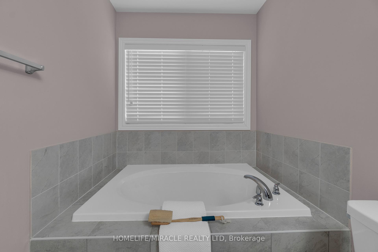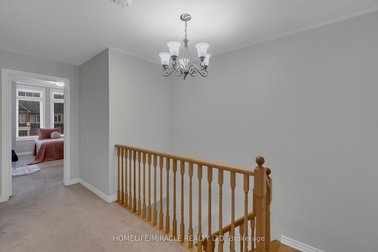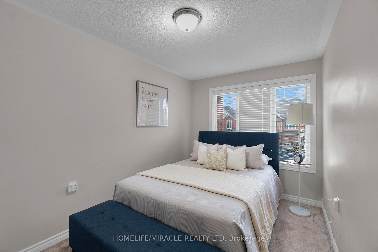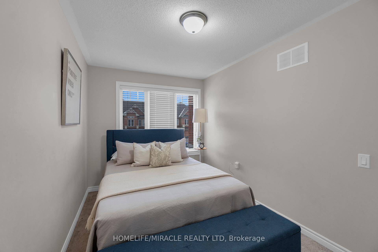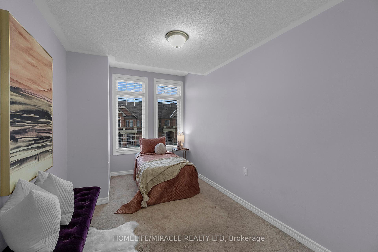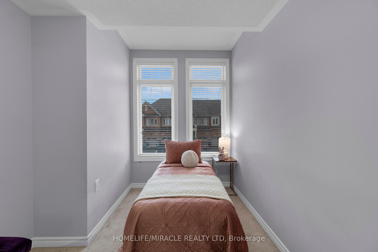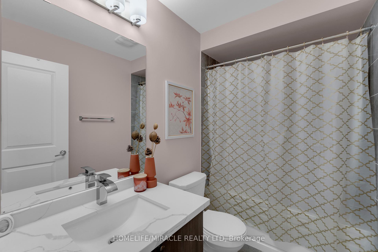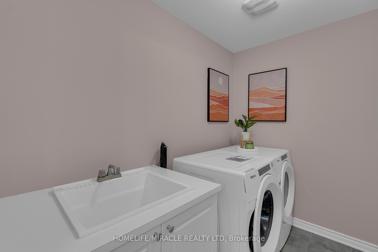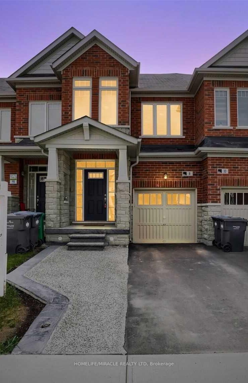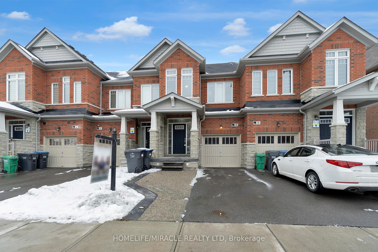$899,900
Available - For Sale
Listing ID: W11931772
8 Phyllis Dr , Caledon, L7C 4E3, Ontario
| Absolutely Gorgeous 3 Bedroom Freehold Town House !!! (Aprx 1736 Sq Ft As Per Mpac) Built By Primont Builder, (Brick & Stone Elevation) Open Concept Layout , Full Family Size Kitchen With Quartz Counter Top & Backsplash. 3 Good Size Bedrooms, Master Bedroom Comes With 4 Pc Ensuite & Walk/In Closet, Quartz Counter In 2nd Floor Bathrooms, Freshly Painted All Over In The House. Walk/Out To Backyard From Breakfast Area. Walking Distance To School, Park And Few Steps To Etobicoke Creek. Few Min Hwy 410. |
| Extras: S/S Fridge, S/S Stove, Dishwasher S/S Range Hood !! Clothes Washer & Dryer. Central Ac. All Electric Light Fixtures. Pot Lights In Main Floor. |
| Price | $899,900 |
| Taxes: | $4183.64 |
| DOM | 0 |
| Occupancy by: | Owner |
| Address: | 8 Phyllis Dr , Caledon, L7C 4E3, Ontario |
| Lot Size: | 18.04 x 104.42 (Feet) |
| Directions/Cross Streets: | Kennedy & Dougall Ave |
| Rooms: | 7 |
| Bedrooms: | 3 |
| Bedrooms +: | |
| Kitchens: | 1 |
| Family Room: | N |
| Basement: | Unfinished |
| Property Type: | Att/Row/Twnhouse |
| Style: | 2-Storey |
| Exterior: | Brick, Stone |
| Garage Type: | Built-In |
| (Parking/)Drive: | Private |
| Drive Parking Spaces: | 1 |
| Pool: | None |
| Approximatly Square Footage: | 1500-2000 |
| Property Features: | Hospital, Place Of Worship, Public Transit, School |
| Fireplace/Stove: | N |
| Heat Source: | Gas |
| Heat Type: | Forced Air |
| Central Air Conditioning: | Central Air |
| Central Vac: | N |
| Sewers: | Sewers |
| Water: | Municipal |
$
%
Years
This calculator is for demonstration purposes only. Always consult a professional
financial advisor before making personal financial decisions.
| Although the information displayed is believed to be accurate, no warranties or representations are made of any kind. |
| HOMELIFE/MIRACLE REALTY LTD |
|
|

Kalpesh Patel (KK)
Broker
Dir:
416-418-7039
Bus:
416-747-9777
Fax:
416-747-7135
| Virtual Tour | Book Showing | Email a Friend |
Jump To:
At a Glance:
| Type: | Freehold - Att/Row/Twnhouse |
| Area: | Peel |
| Municipality: | Caledon |
| Neighbourhood: | Rural Caledon |
| Style: | 2-Storey |
| Lot Size: | 18.04 x 104.42(Feet) |
| Tax: | $4,183.64 |
| Beds: | 3 |
| Baths: | 3 |
| Fireplace: | N |
| Pool: | None |
Locatin Map:
Payment Calculator:

