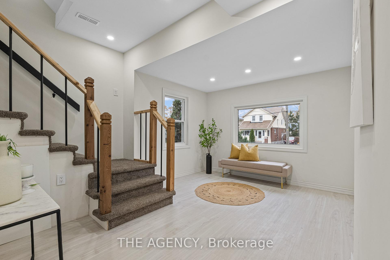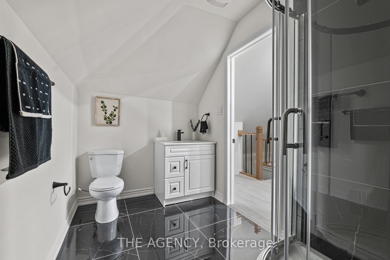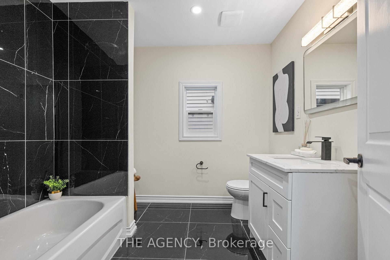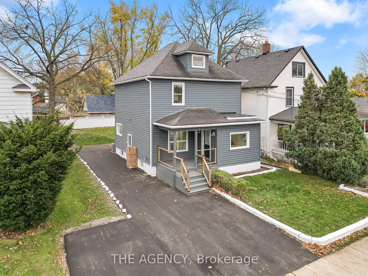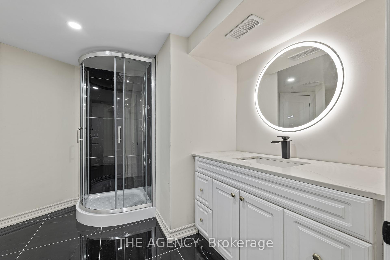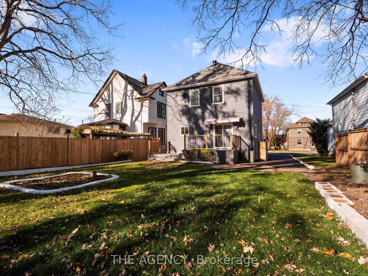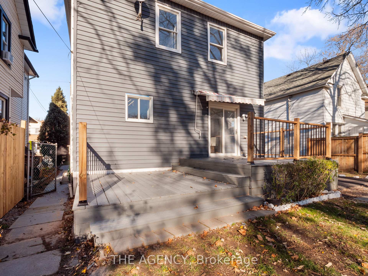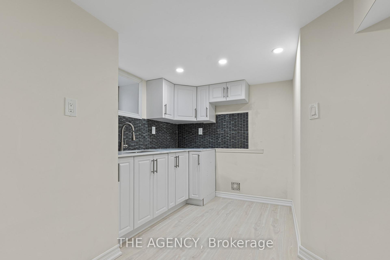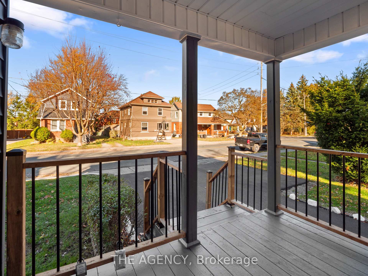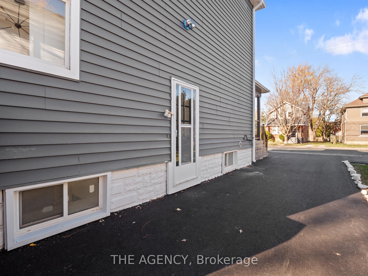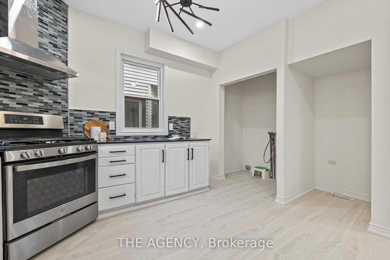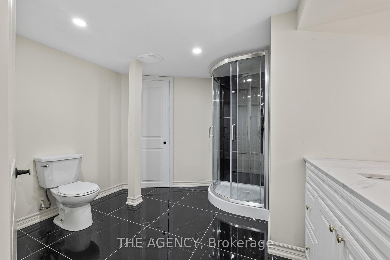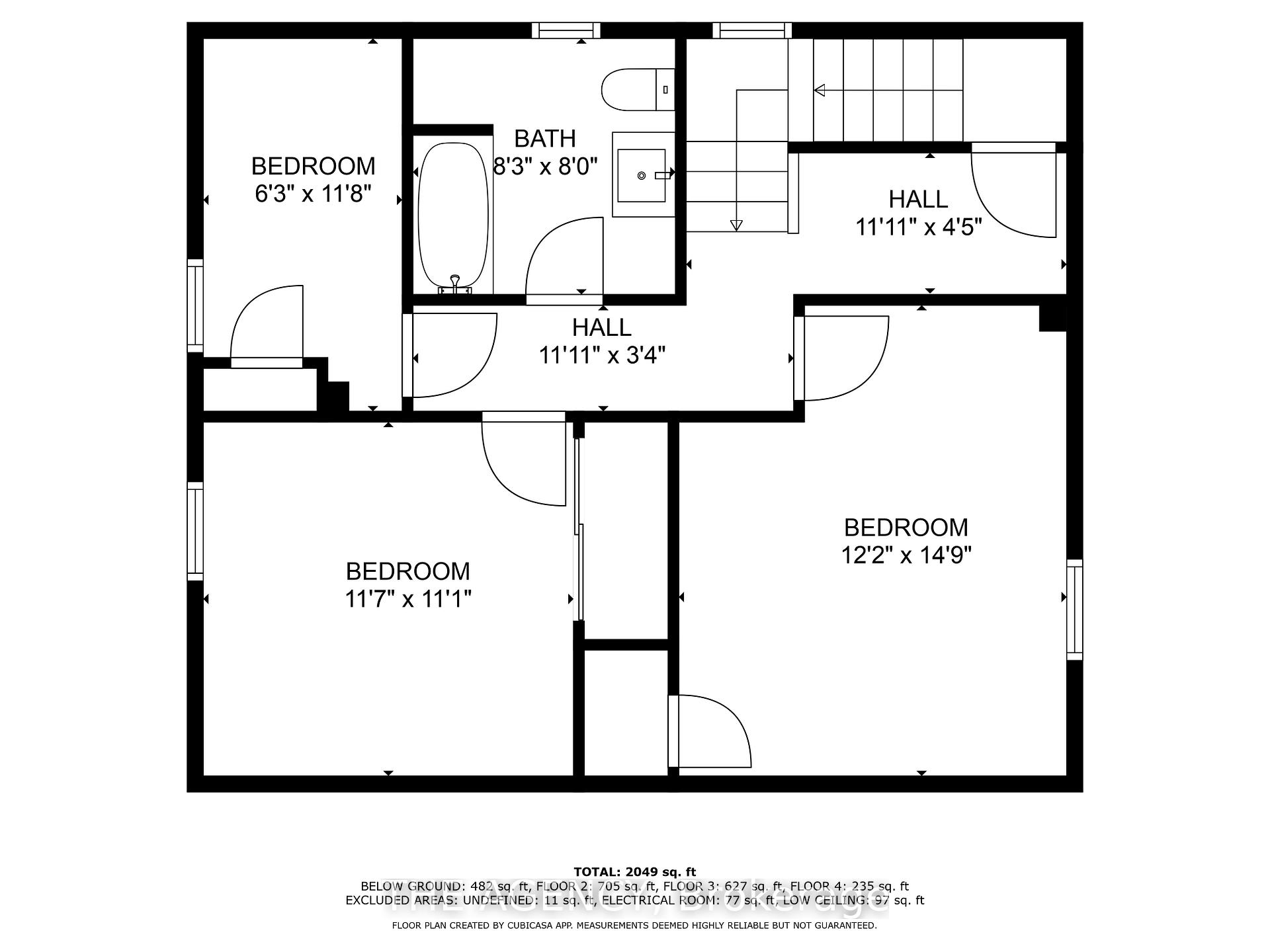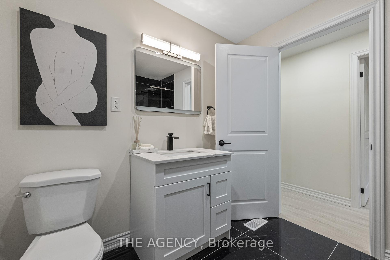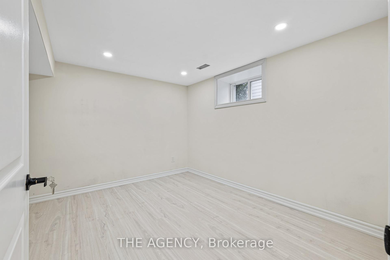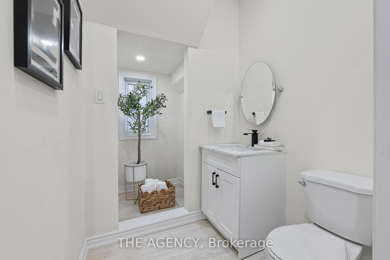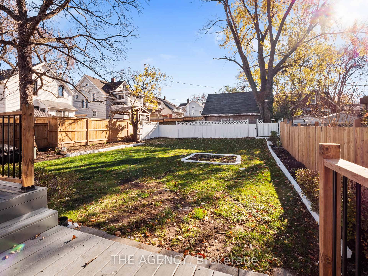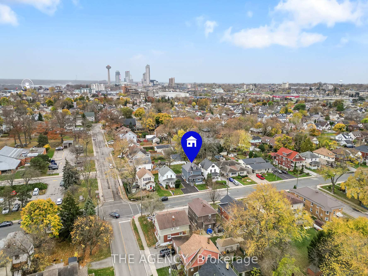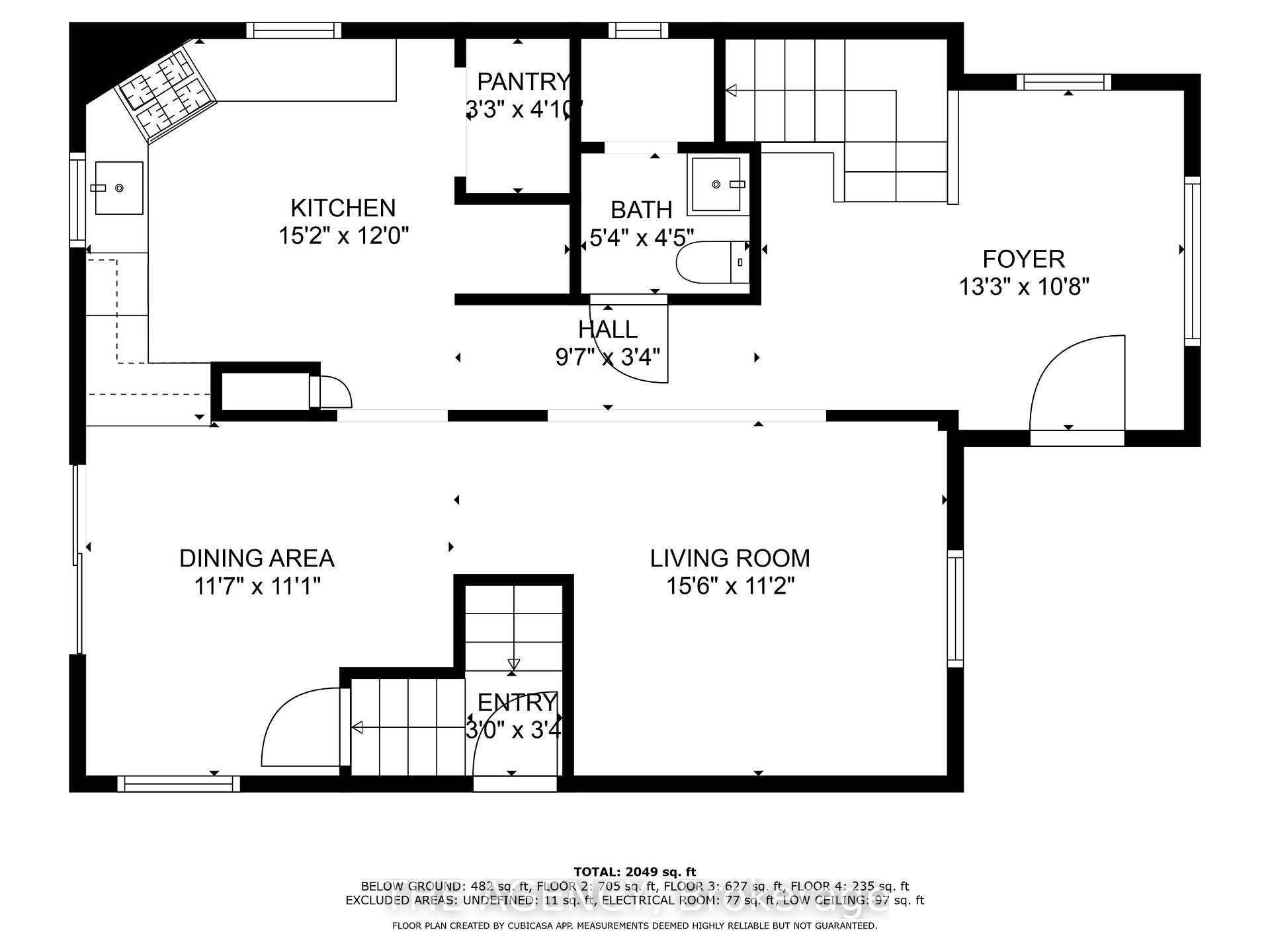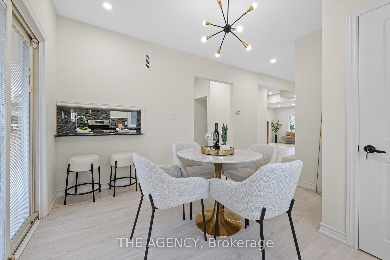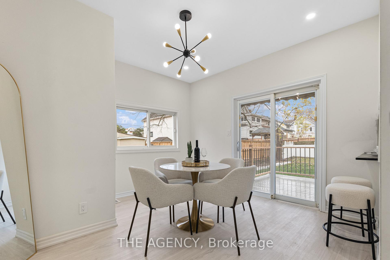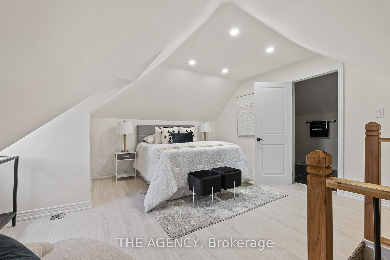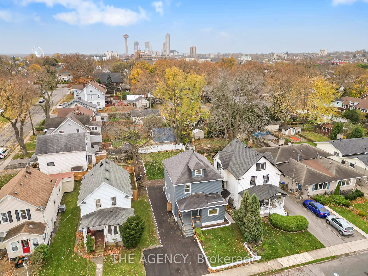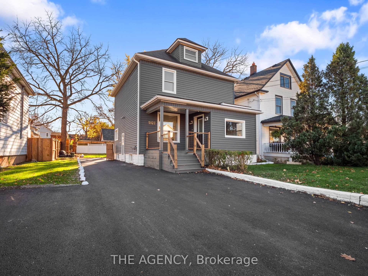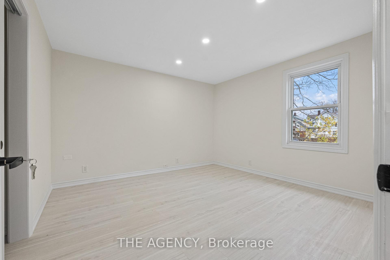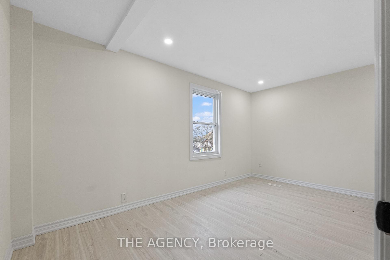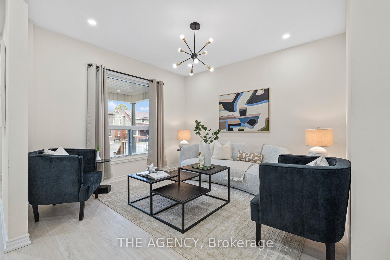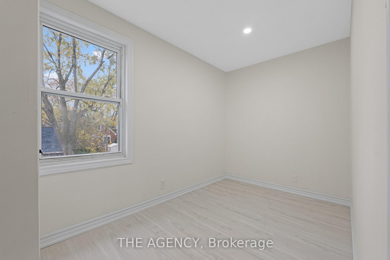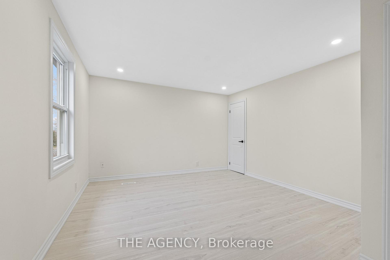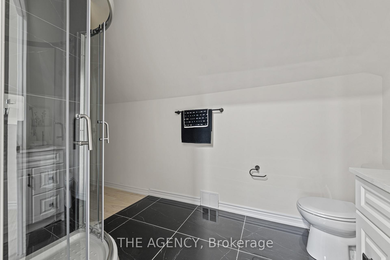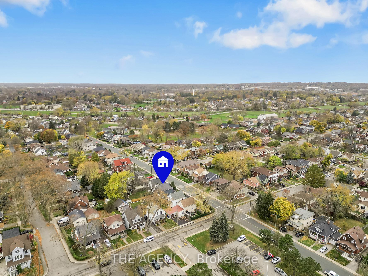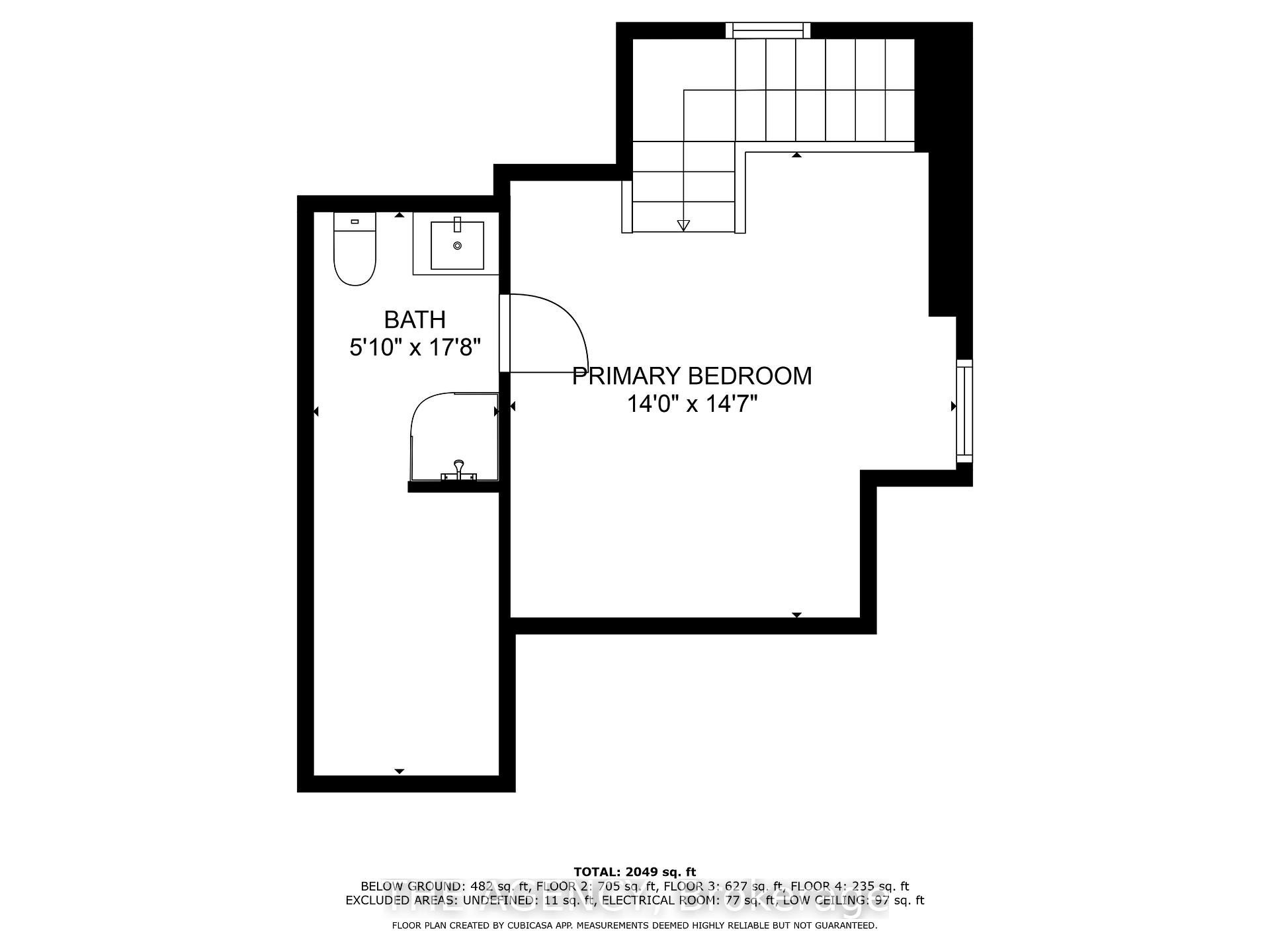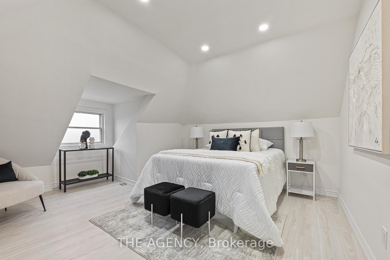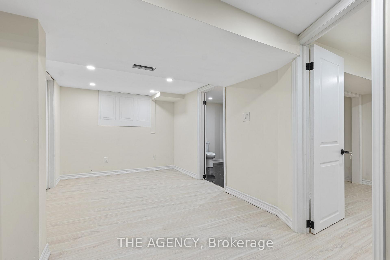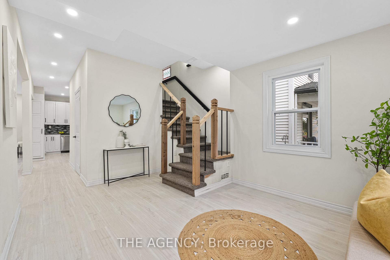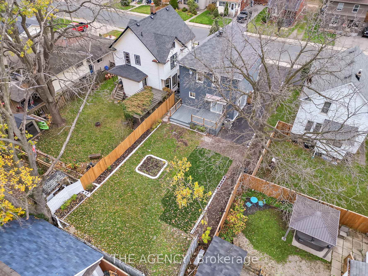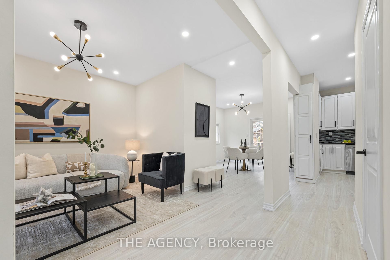$599,900
Available - For Sale
Listing ID: X11910413
5122 Jepson St , Niagara Falls, L2E 1K7, Ontario
| Welcome to 5122 Jepson St in the heart of Niagara Falls! This fully renovated home features 4+1bedrooms and 2.5+1 baths, with an in-law suite complete with a private entrance and a fullkitchen in the basement. Inside, every detail has been modernized: fresh flooring, updatedkitchens, stylish bathrooms, new A/C, and updated electrical. The main floor includes a halfbath, with additional full baths on the second, third, and basement levels. The exterior shineswith a fresh paint job, and a newly paved driveway completes the curb appeal. Enjoycomfortable, updated living in a prime Niagara Falls location! |
| Price | $599,900 |
| Taxes: | $2578.95 |
| Address: | 5122 Jepson St , Niagara Falls, L2E 1K7, Ontario |
| Lot Size: | 40.00 x 120.00 (Feet) |
| Directions/Cross Streets: | Between Slate Ave and Fourth Ave |
| Rooms: | 11 |
| Rooms +: | 5 |
| Bedrooms: | 4 |
| Bedrooms +: | 1 |
| Kitchens: | 1 |
| Kitchens +: | 1 |
| Family Room: | Y |
| Basement: | Apartment, Sep Entrance |
| Approximatly Age: | 51-99 |
| Property Type: | Detached |
| Style: | 2 1/2 Storey |
| Exterior: | Vinyl Siding |
| Garage Type: | None |
| (Parking/)Drive: | Private |
| Drive Parking Spaces: | 3 |
| Pool: | None |
| Approximatly Age: | 51-99 |
| Approximatly Square Footage: | 1500-2000 |
| Property Features: | Fenced Yard, Rec Centre, School |
| Fireplace/Stove: | N |
| Heat Source: | Gas |
| Heat Type: | Forced Air |
| Central Air Conditioning: | Central Air |
| Central Vac: | N |
| Elevator Lift: | N |
| Sewers: | Sewers |
| Water: | Municipal |
$
%
Years
This calculator is for demonstration purposes only. Always consult a professional
financial advisor before making personal financial decisions.
| Although the information displayed is believed to be accurate, no warranties or representations are made of any kind. |
| THE AGENCY |
|
|

Kalpesh Patel (KK)
Broker
Dir:
416-418-7039
Bus:
416-747-9777
Fax:
416-747-7135
| Virtual Tour | Book Showing | Email a Friend |
Jump To:
At a Glance:
| Type: | Freehold - Detached |
| Area: | Niagara |
| Municipality: | Niagara Falls |
| Neighbourhood: | 211 - Cherrywood |
| Style: | 2 1/2 Storey |
| Lot Size: | 40.00 x 120.00(Feet) |
| Approximate Age: | 51-99 |
| Tax: | $2,578.95 |
| Beds: | 4+1 |
| Baths: | 4 |
| Fireplace: | N |
| Pool: | None |
Locatin Map:
Payment Calculator:

