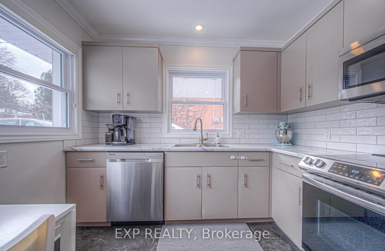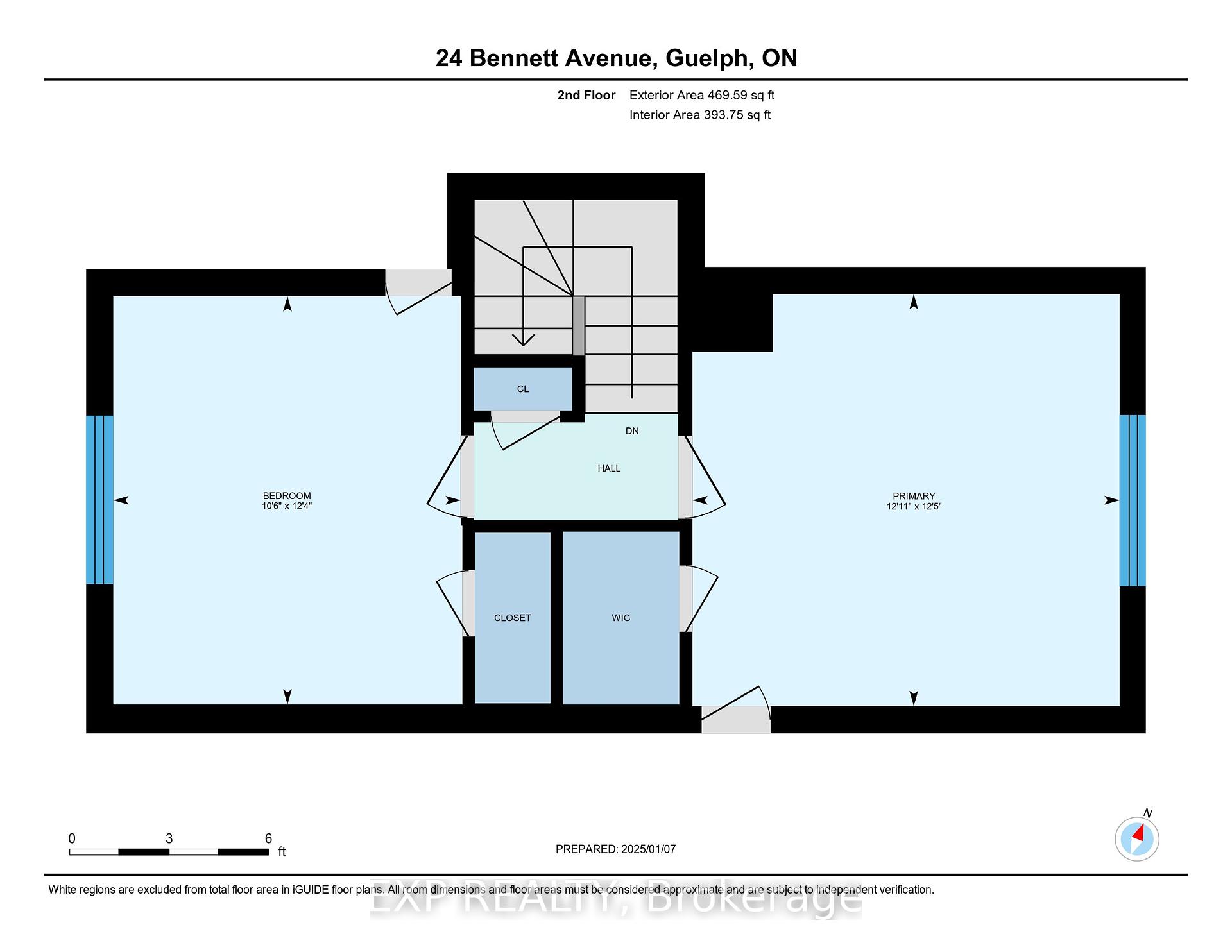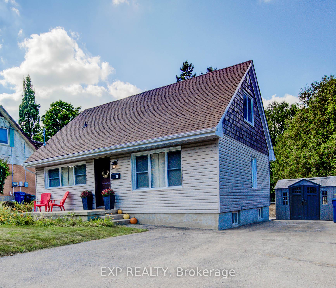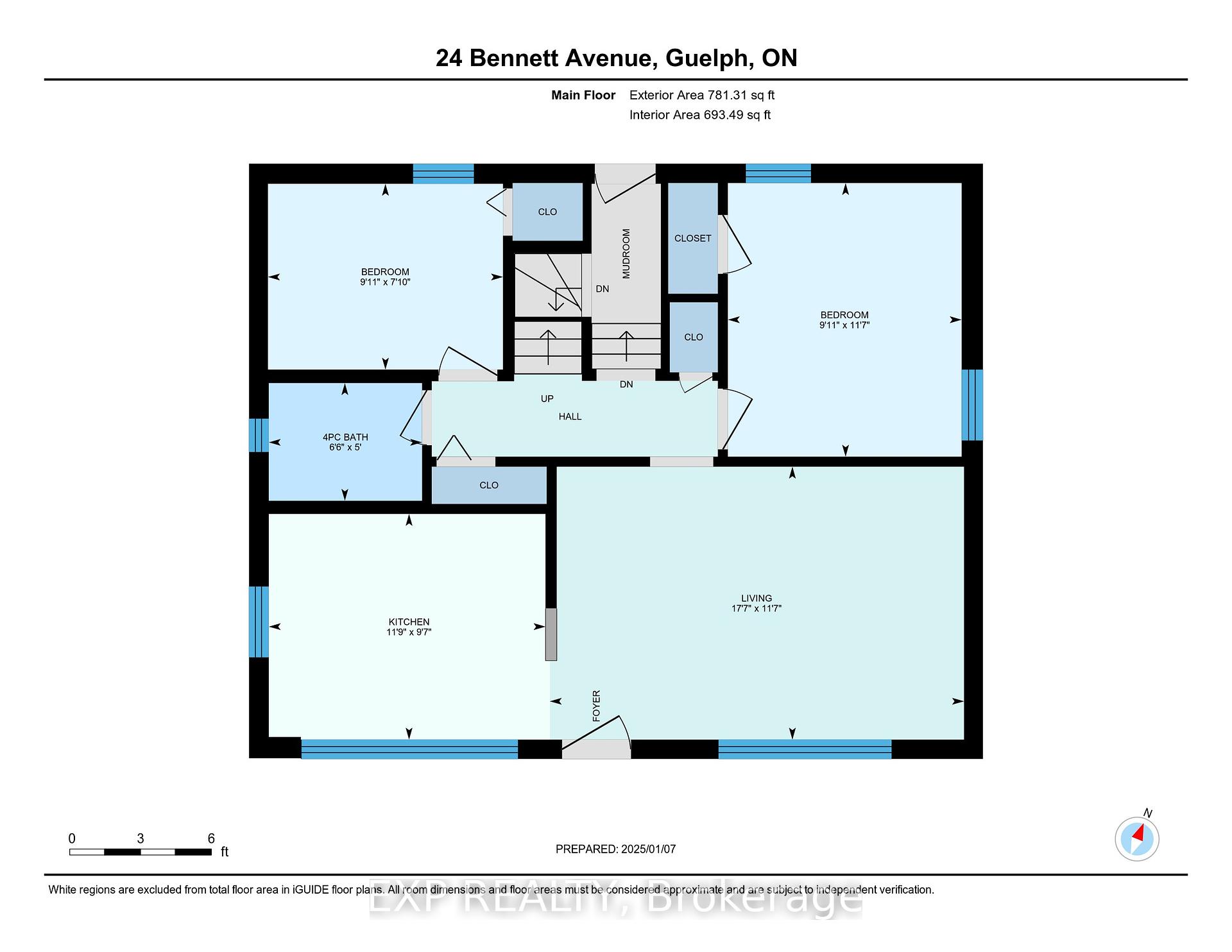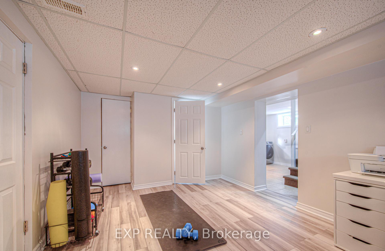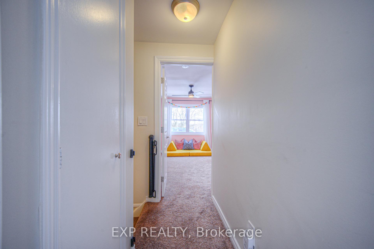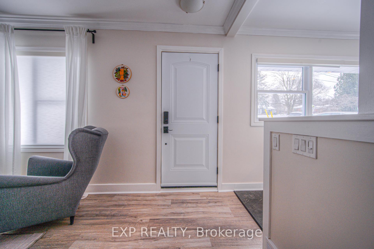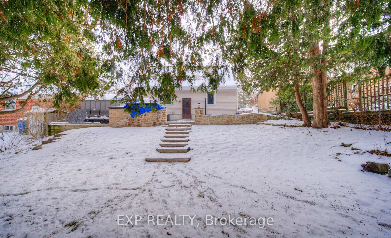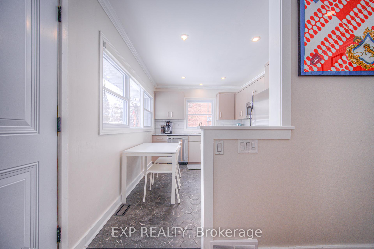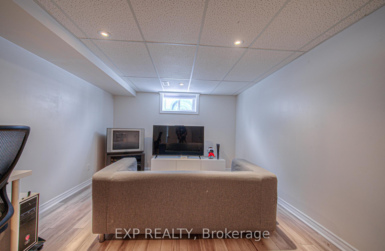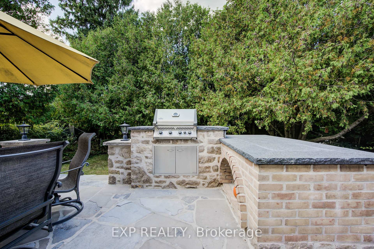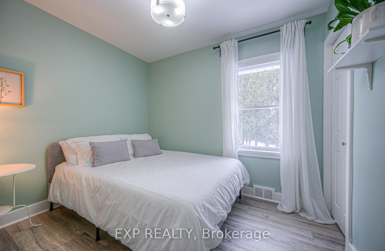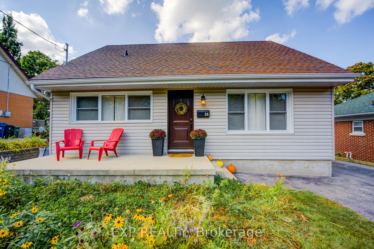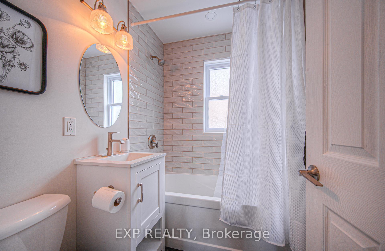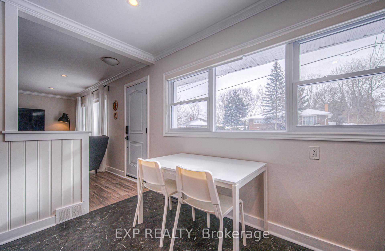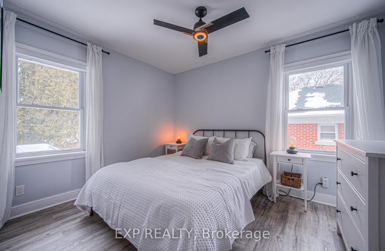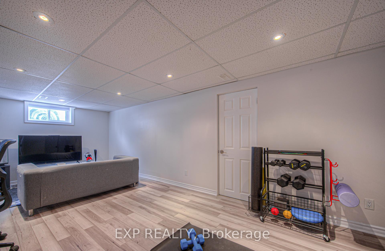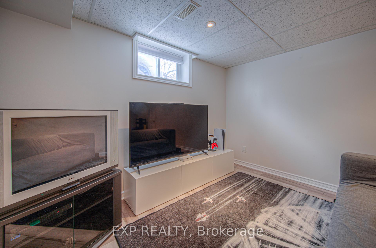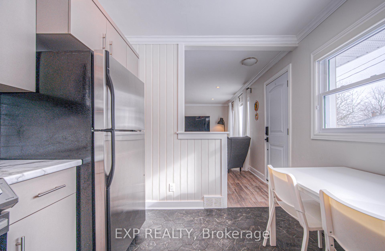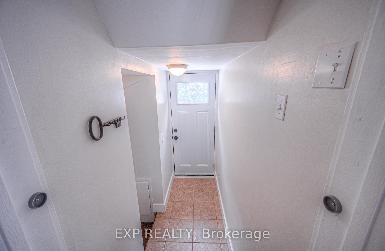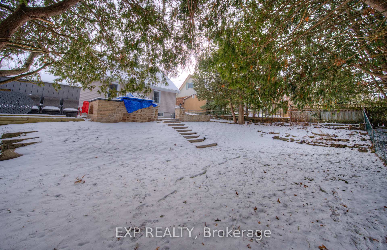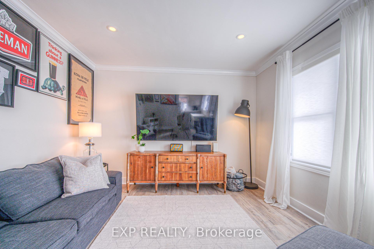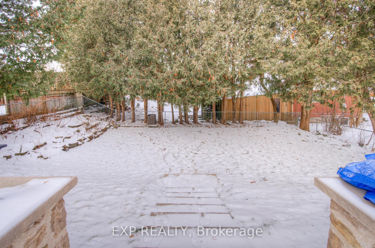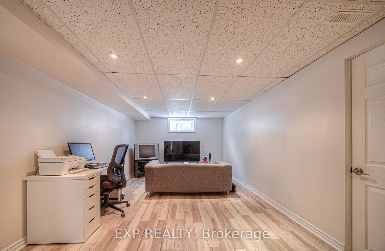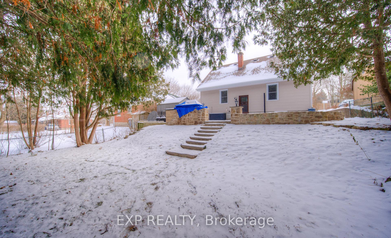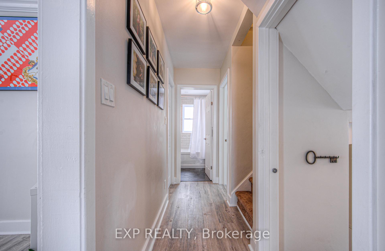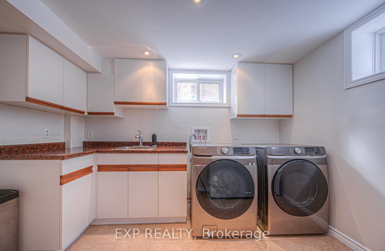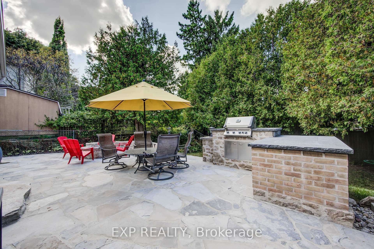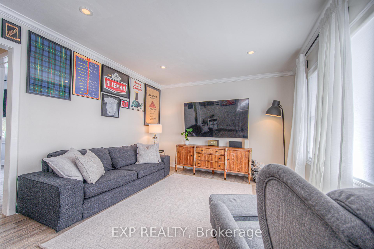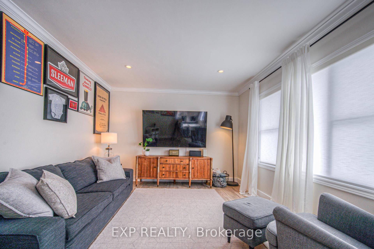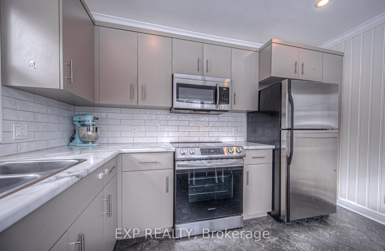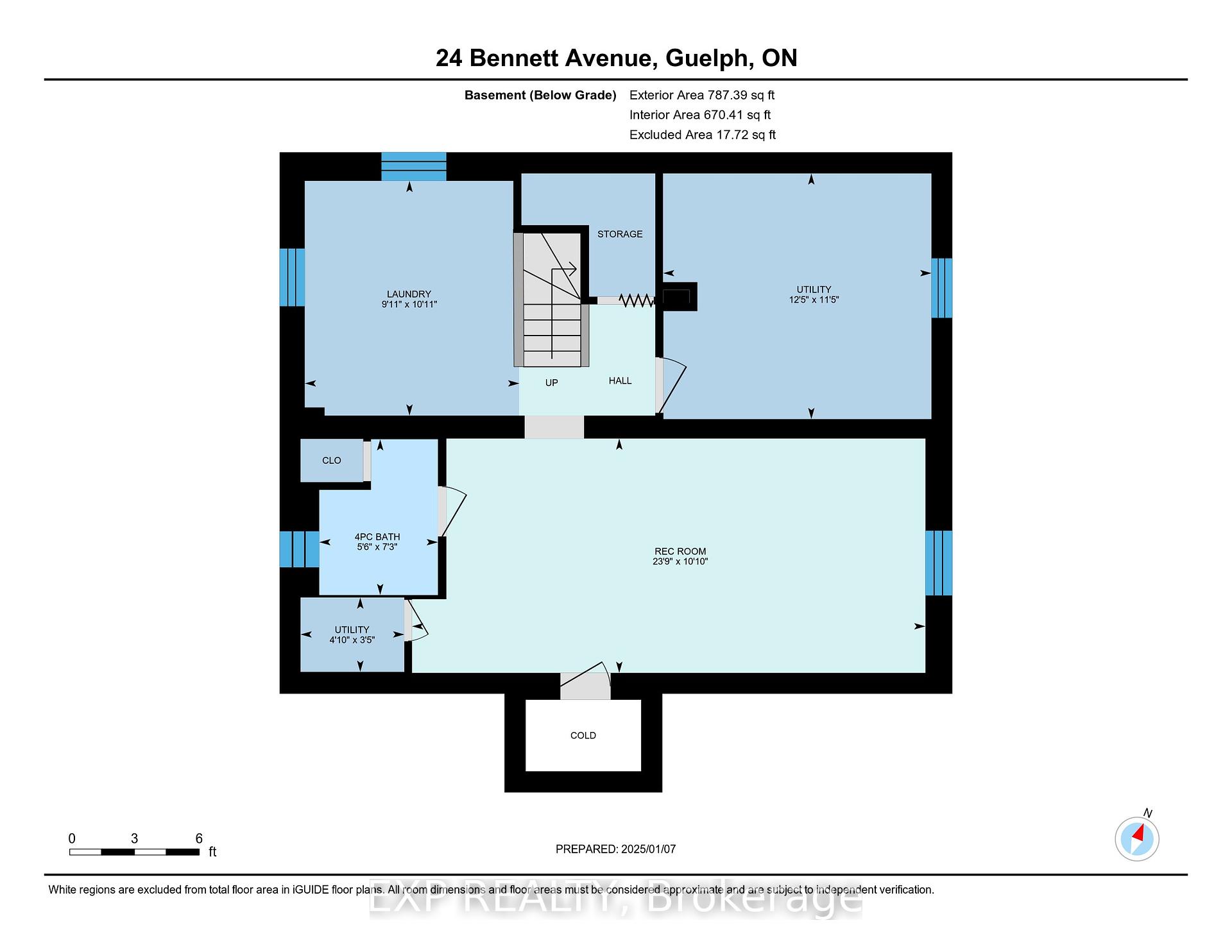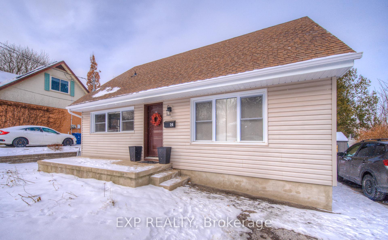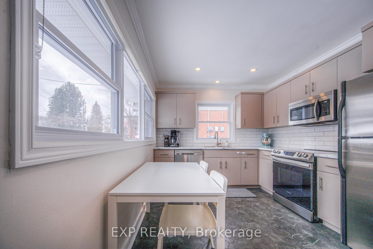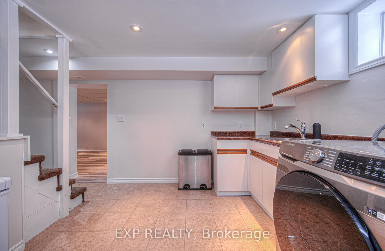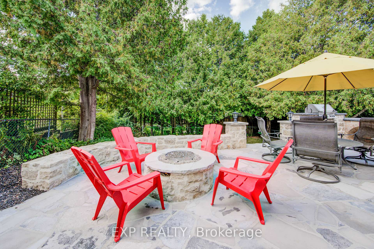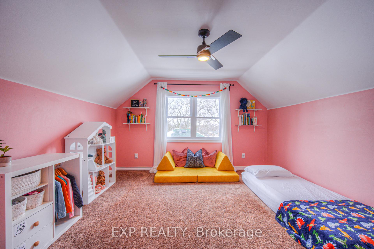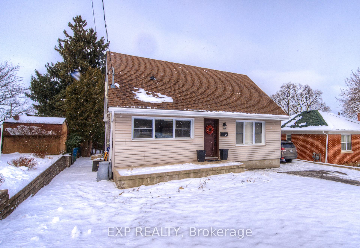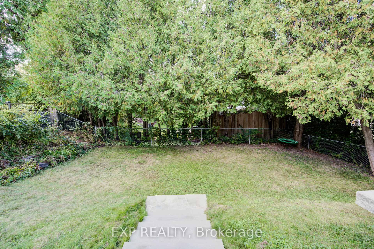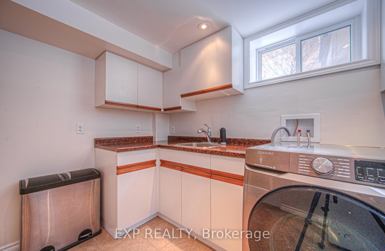$825,000
Available - For Sale
Listing ID: X11912290
24 Bennett Ave , Guelph, N1E 2C4, Ontario
| Right in the heart of the highly sought-after St. Georges Park neighbourhood, this lovingly maintained single detached home is ready for you to become the third owner. Perfect for a growing family, this home offers timeless charm and thoughtful updates throughout. Step inside to discover a renovated kitchen connecting seamlessly into the bright and airy living/dining areas. Large front windows flood the space with natural light, creating a warm and inviting atmosphere. The main floor features 2 spacious bedrooms and an updated 4-piece bath. Upstairs, youll find two additional bedrooms ideal for the kids, guests, or a home office. The fully finished basement offers even more living space and exciting potential! With a separate entrance, its almost ready for income potential or extended family living. This level offers a large family room, 4-piece bath, laundry room, and ample storage, plus a workshop at home. Over the years, this home has seen numerous upgrades, including plumbing, electrical panel, insulation, water softener, furnace, and A/C. Additional updates include a new hot water tank, shingles (with warranty), front windows, basement flooring and exterior doors. Step outside and enjoy the fully landscaped backyard with a flagstone patio, custom built in BBQ and food prep areas plus a gas fireplace a great place to entertain this summer! Dont miss this rare opportunity to own a cherished family home in one of the citys most desirable neighbourhoods!REALTOR: |
| Price | $825,000 |
| Taxes: | $4368.00 |
| Assessment: | $331000 |
| Assessment Year: | 2024 |
| Address: | 24 Bennett Ave , Guelph, N1E 2C4, Ontario |
| Lot Size: | 51.00 x 102.00 (Feet) |
| Acreage: | < .50 |
| Directions/Cross Streets: | Bennet & Lane |
| Rooms: | 12 |
| Bedrooms: | 4 |
| Bedrooms +: | |
| Kitchens: | 1 |
| Family Room: | Y |
| Basement: | Full, Part Fin |
| Approximatly Age: | 51-99 |
| Property Type: | Detached |
| Style: | 1 1/2 Storey |
| Exterior: | Vinyl Siding |
| Garage Type: | None |
| (Parking/)Drive: | Private |
| Drive Parking Spaces: | 3 |
| Pool: | None |
| Other Structures: | Garden Shed |
| Approximatly Age: | 51-99 |
| Approximatly Square Footage: | 1100-1500 |
| Fireplace/Stove: | N |
| Heat Source: | Gas |
| Heat Type: | Forced Air |
| Central Air Conditioning: | Central Air |
| Central Vac: | N |
| Laundry Level: | Lower |
| Sewers: | Sewers |
| Water: | Municipal |
$
%
Years
This calculator is for demonstration purposes only. Always consult a professional
financial advisor before making personal financial decisions.
| Although the information displayed is believed to be accurate, no warranties or representations are made of any kind. |
| EXP REALTY |
|
|

Kalpesh Patel (KK)
Broker
Dir:
416-418-7039
Bus:
416-747-9777
Fax:
416-747-7135
| Virtual Tour | Book Showing | Email a Friend |
Jump To:
At a Glance:
| Type: | Freehold - Detached |
| Area: | Wellington |
| Municipality: | Guelph |
| Neighbourhood: | Central East |
| Style: | 1 1/2 Storey |
| Lot Size: | 51.00 x 102.00(Feet) |
| Approximate Age: | 51-99 |
| Tax: | $4,368 |
| Beds: | 4 |
| Baths: | 2 |
| Fireplace: | N |
| Pool: | None |
Locatin Map:
Payment Calculator:

