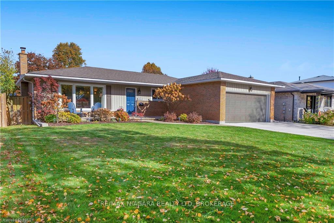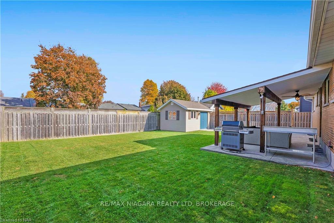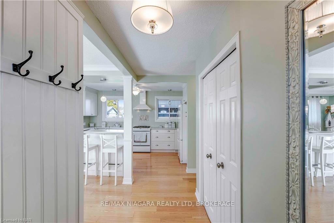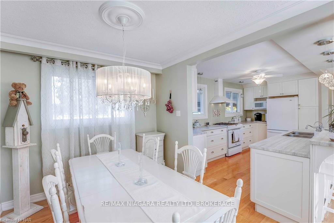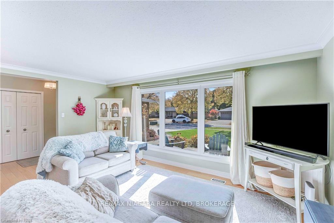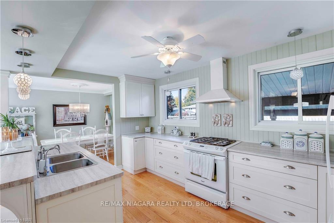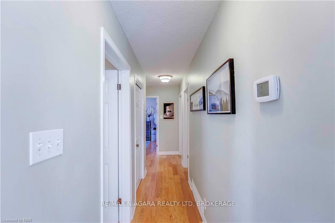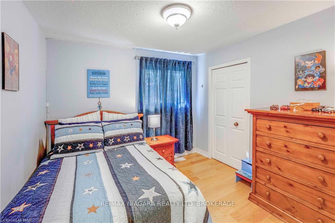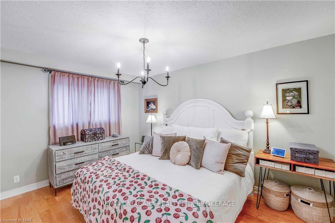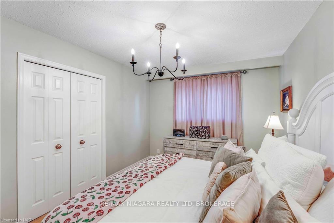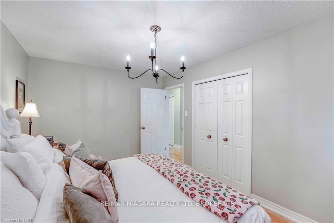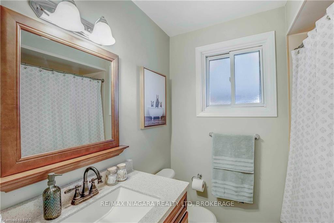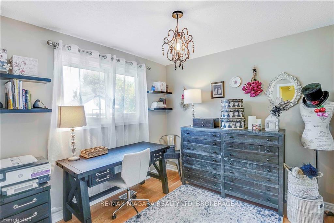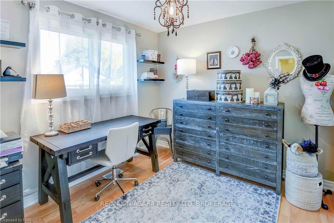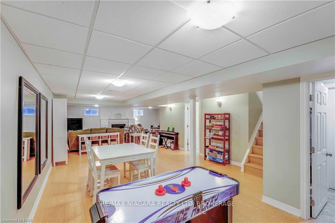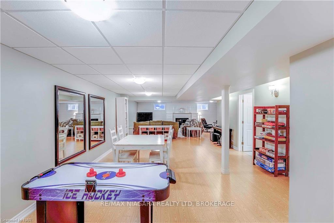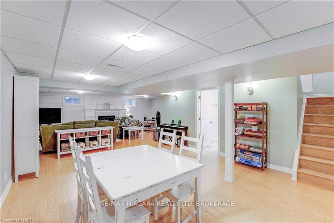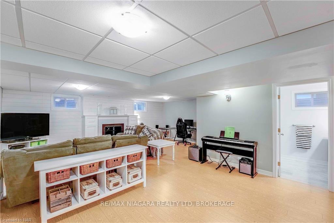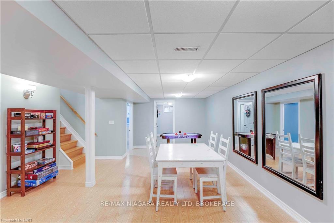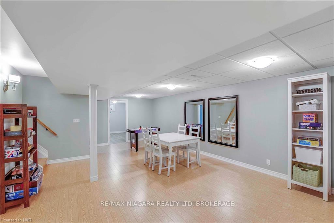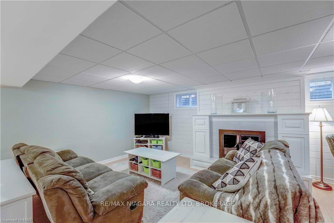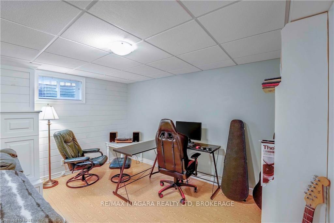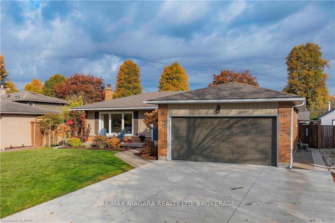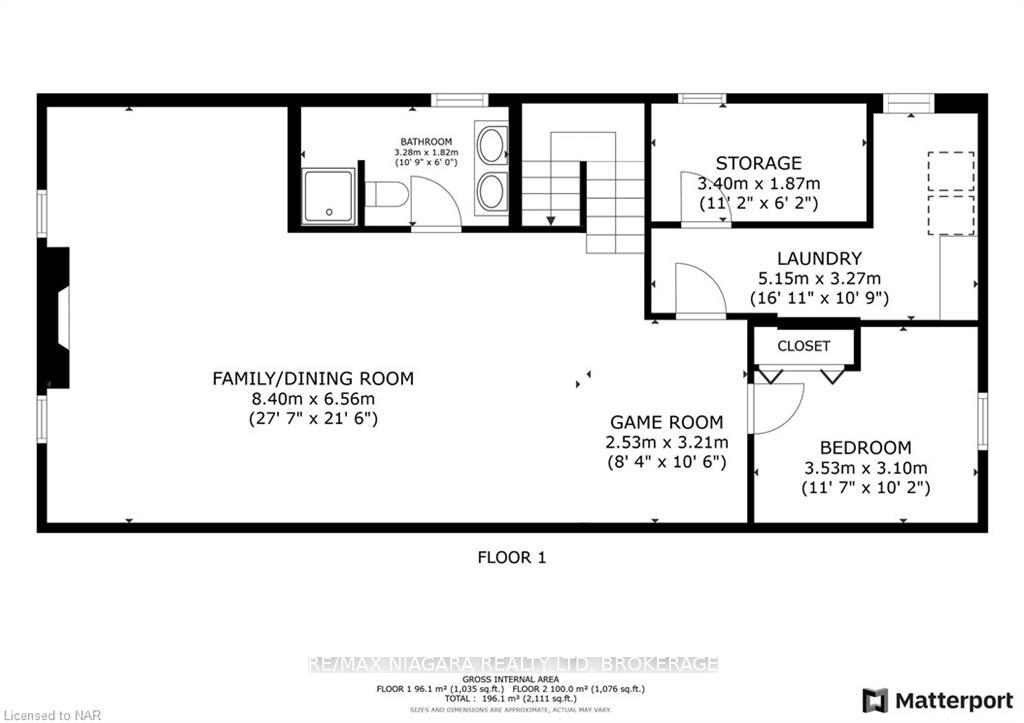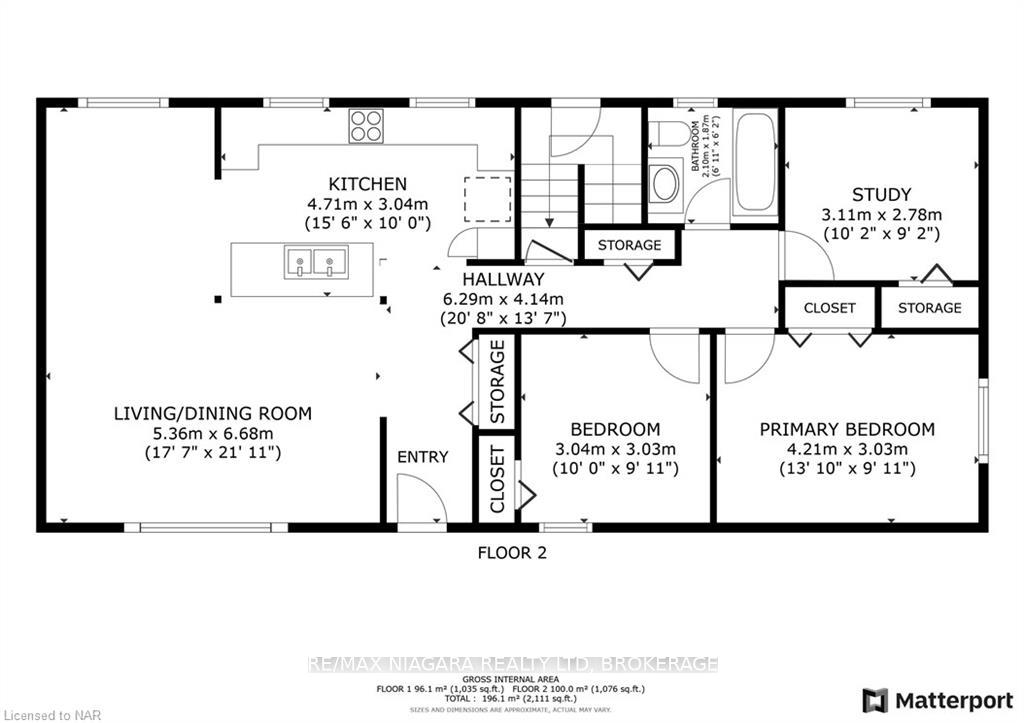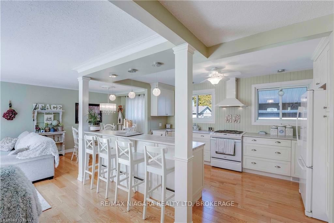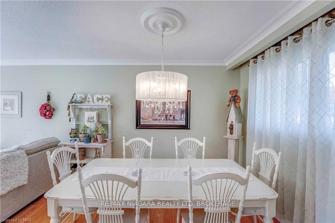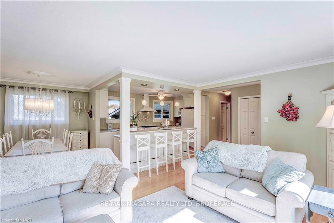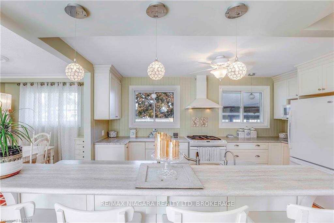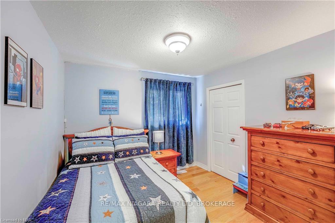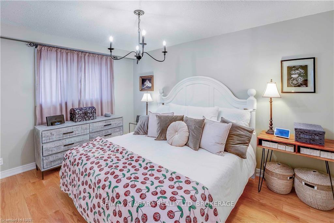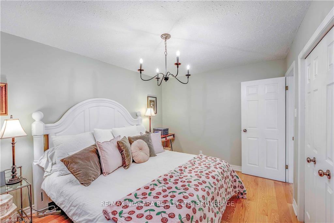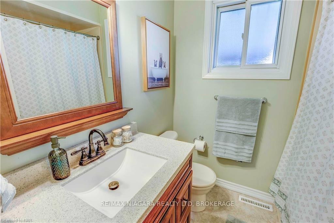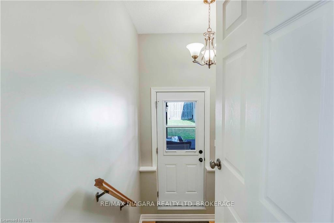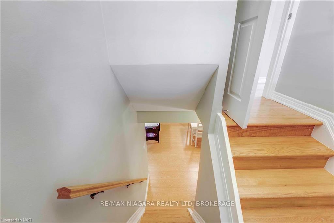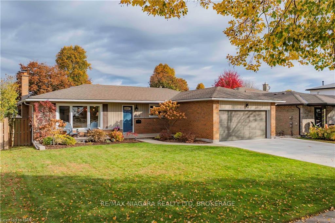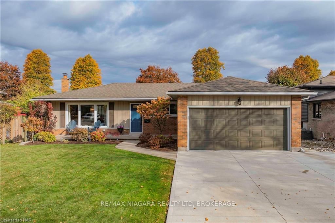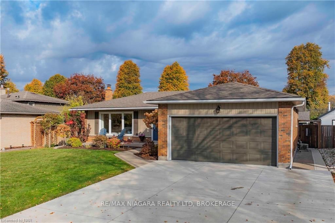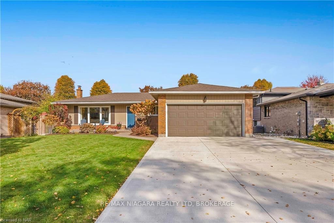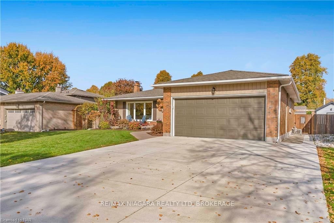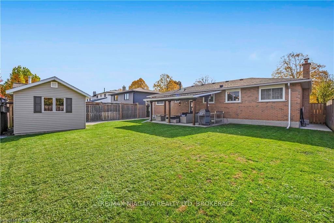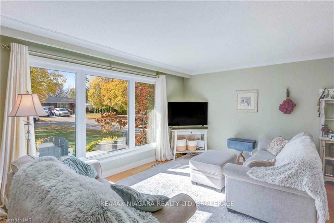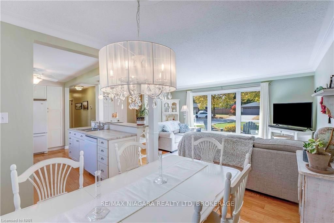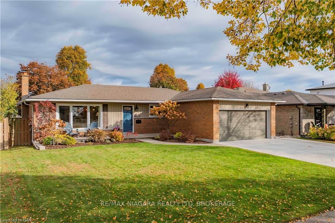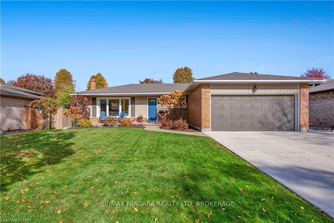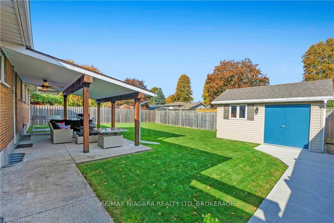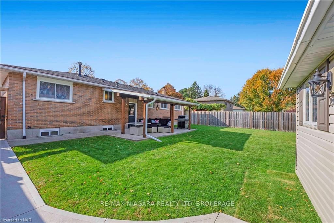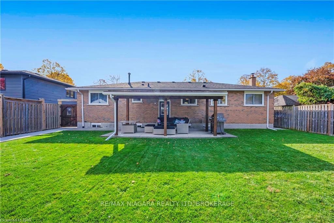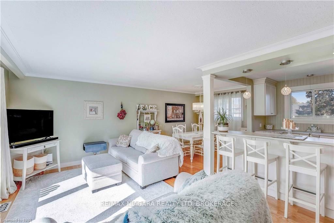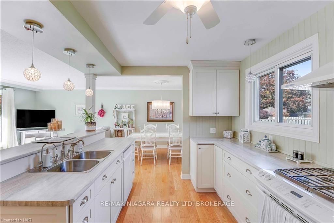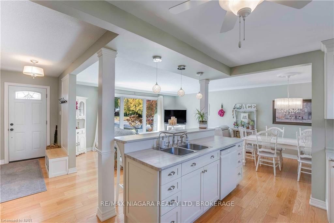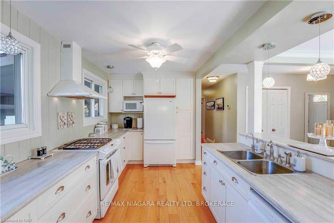$759,500
Available - For Sale
Listing ID: X9864211
3351 WILTSHIRE Blvd , Niagara Falls, L2J 3M1, Ontario
| Step into this beautifully renovated bungalow nestled in the desirable Rolling Acres subdivision. Perfectly situated on a quiet, tree-lined street, this 3-bedroom, 2-bathroom home offers the ease of single-story living, combined with modern updates and thoughtful touches throughout. Features you'll love: newly renovated open-concept kitchen spacious and sun-filled living areas with stylish, easy-to-maintain flooring. Generous master bedroom and fully updated bathrooms with contemporary finishes. Oversized double-car garage, ideal for extra storage or a workshop. Private, landscaped backyard with a cozy, covered patio space perfect for outdoor gatherings. Located in the peaceful and family-friendly Rolling Acres community, close to parks, schools, shopping, and just a short drive from the breathtaking Niagara Falls. With its prime location, modern renovations, and the convenience of a double garage, this home is ready to welcome its next owners. Don't miss your chance to own this gem! Check out the virtual tour at https://my.matterport.com/show/?m=a5uYqzhfCvH |
| Price | $759,500 |
| Taxes: | $4309.00 |
| Assessment: | $274000 |
| Assessment Year: | 2024 |
| Address: | 3351 WILTSHIRE Blvd , Niagara Falls, L2J 3M1, Ontario |
| Lot Size: | 60.00 x 120.00 (Feet) |
| Acreage: | < .50 |
| Directions/Cross Streets: | BAKER CRES, DORCHESTER TO OXFORD, OXFORD TO WILTSHIRE BLVD |
| Rooms: | 7 |
| Rooms +: | 2 |
| Bedrooms: | 3 |
| Bedrooms +: | 0 |
| Kitchens: | 1 |
| Kitchens +: | 0 |
| Family Room: | N |
| Basement: | Finished, Full |
| Approximatly Age: | 51-99 |
| Property Type: | Detached |
| Style: | Bungalow |
| Exterior: | Alum Siding, Brick |
| Garage Type: | Attached |
| (Parking/)Drive: | Other |
| Drive Parking Spaces: | 6 |
| Pool: | None |
| Approximatly Age: | 51-99 |
| Fireplace/Stove: | N |
| Heat Source: | Gas |
| Heat Type: | Forced Air |
| Central Air Conditioning: | Central Air |
| Central Vac: | N |
| Elevator Lift: | N |
| Sewers: | Sewers |
| Water: | Municipal |
$
%
Years
This calculator is for demonstration purposes only. Always consult a professional
financial advisor before making personal financial decisions.
| Although the information displayed is believed to be accurate, no warranties or representations are made of any kind. |
| RE/MAX NIAGARA REALTY LTD, BROKERAGE |
|
|

Kalpesh Patel (KK)
Broker
Dir:
416-418-7039
Bus:
416-747-9777
Fax:
416-747-7135
| Virtual Tour | Book Showing | Email a Friend |
Jump To:
At a Glance:
| Type: | Freehold - Detached |
| Area: | Niagara |
| Municipality: | Niagara Falls |
| Neighbourhood: | 207 - Casey |
| Style: | Bungalow |
| Lot Size: | 60.00 x 120.00(Feet) |
| Approximate Age: | 51-99 |
| Tax: | $4,309 |
| Beds: | 3 |
| Baths: | 2 |
| Fireplace: | N |
| Pool: | None |
Locatin Map:
Payment Calculator:

