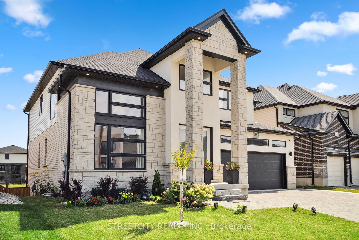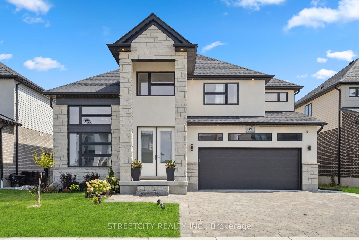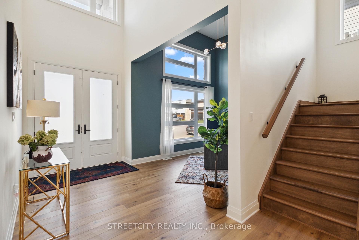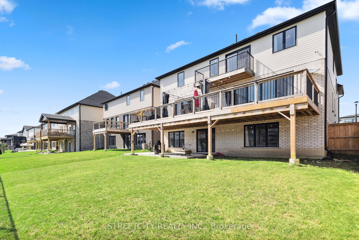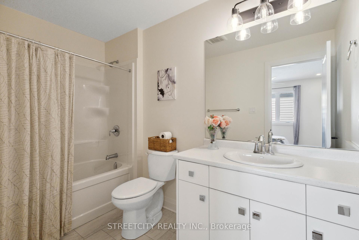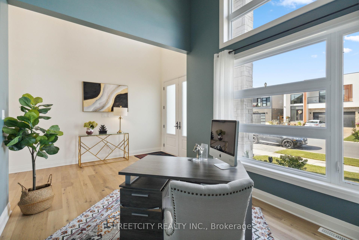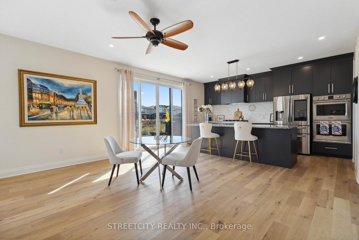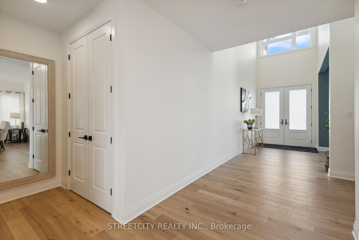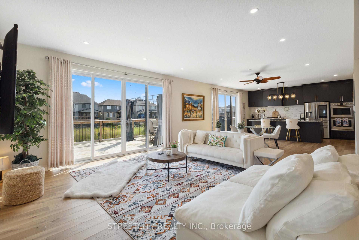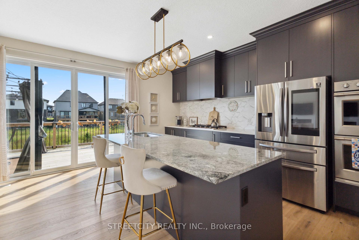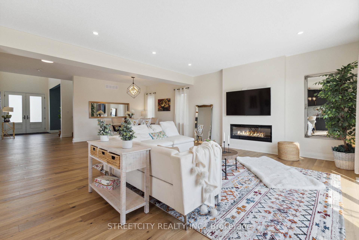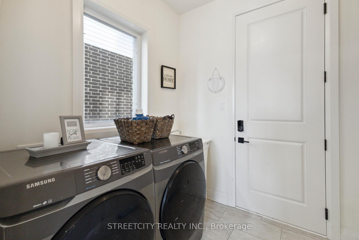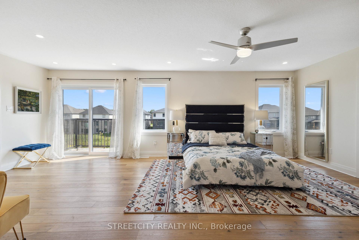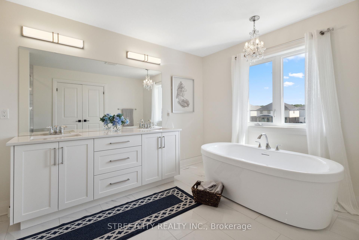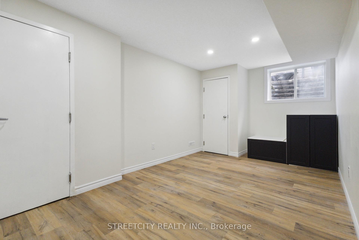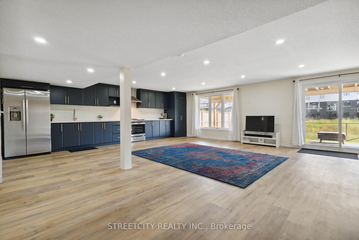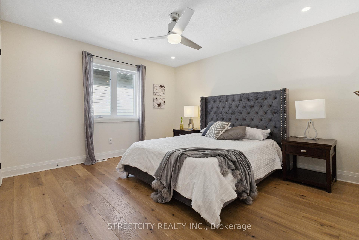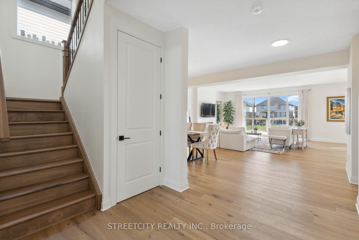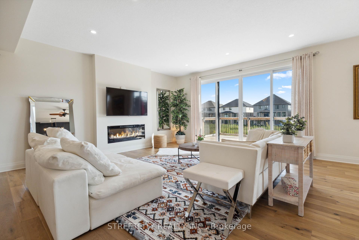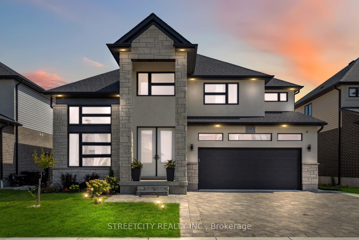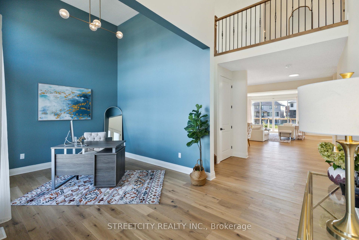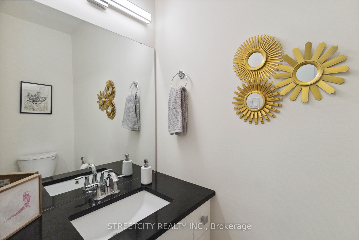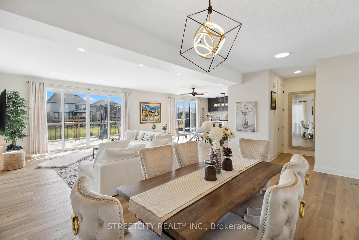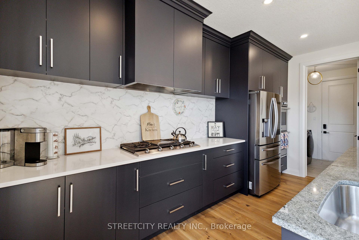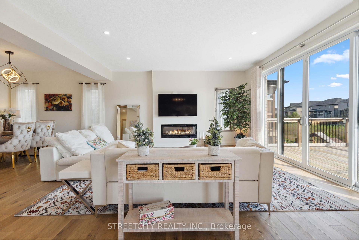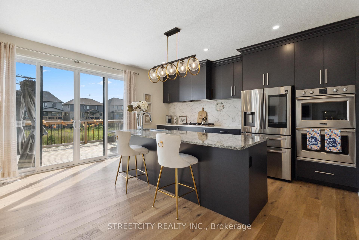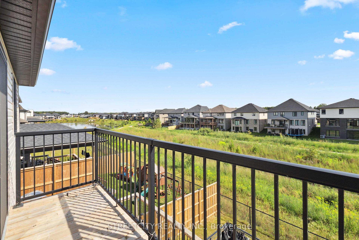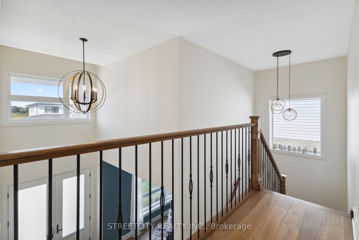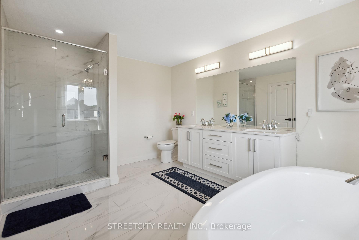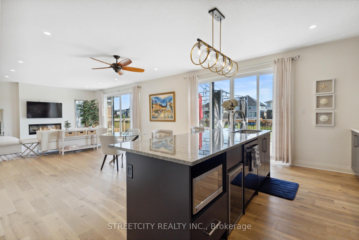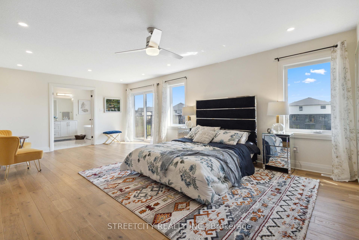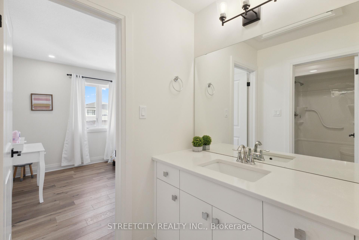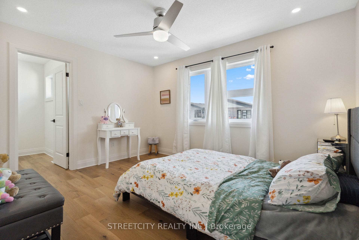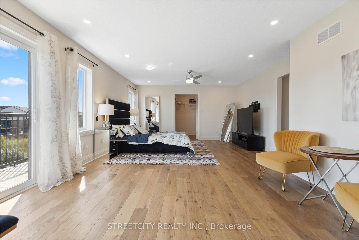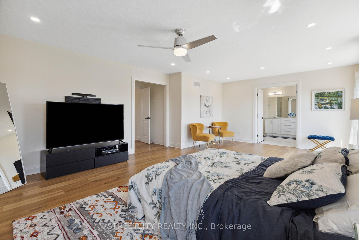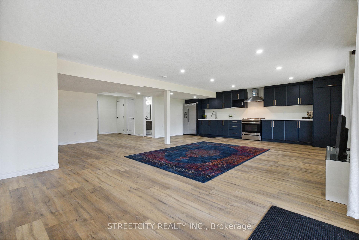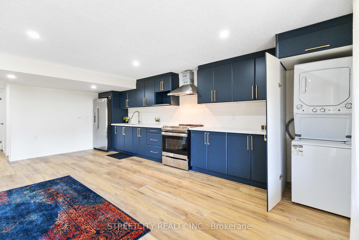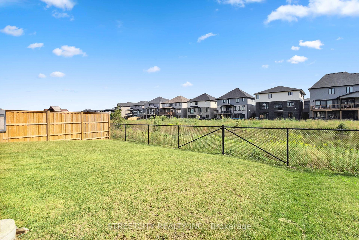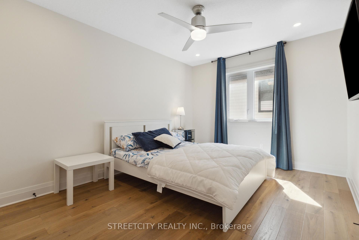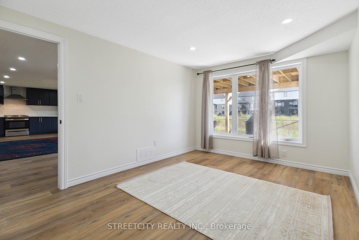$1,499,000
Available - For Sale
Listing ID: X11910641
1383 Medway Park Dr East , London, N6G 0Z6, Ontario
| Discover modern luxury in one of North Londons most coveted neighbourhoods Creekview. This newer, contemporary-style home offers just under 4,400 sq. ft. of sophisticated living space (including W/O basement), featuring 4+2 bedrooms and 5 bathrooms. Designed for both comfort and style, the home includes hardwood throughout, a two-storey foyer, and an amazing opportunity for additional income: a large LEGAL walkout basement unit incl. 1 bedroom, 1 office/bedroom, kitchen, Rec. rm, a separate exterior entrance, fully equipped with appliances, and the potential to generate $1,800 to $2,000 per month in rental income. The primary bedroom is a private sanctuary, complete with a balcony that offers serene views of the 50ft ravined lot. The expansive backyard, with a full-width deck, is brimming with potential for your dream pool, spa, or custom landscaping. Perfectly situated, this home is close to all amenities, including top-rated schools, shopping, and a network of walking trails and bike |
| Price | $1,499,000 |
| Taxes: | $8652.00 |
| Assessment: | $550000 |
| Assessment Year: | 2024 |
| Address: | 1383 Medway Park Dr East , London, N6G 0Z6, Ontario |
| Lot Size: | 50.12 x 105.30 (Feet) |
| Acreage: | < .50 |
| Directions/Cross Streets: | Tokala Trail on Bridgehaven |
| Rooms: | 8 |
| Rooms +: | 3 |
| Bedrooms: | 4 |
| Bedrooms +: | 2 |
| Kitchens: | 1 |
| Kitchens +: | 1 |
| Family Room: | Y |
| Basement: | Fin W/O, Sep Entrance |
| Approximatly Age: | 0-5 |
| Property Type: | Detached |
| Style: | 2-Storey |
| Exterior: | Brick, Stone |
| Garage Type: | Attached |
| (Parking/)Drive: | Pvt Double |
| Drive Parking Spaces: | 2 |
| Pool: | None |
| Approximatly Age: | 0-5 |
| Approximatly Square Footage: | 3000-3500 |
| Property Features: | Golf, Park, Place Of Worship, Ravine, Skiing |
| Fireplace/Stove: | Y |
| Heat Source: | Gas |
| Heat Type: | Forced Air |
| Central Air Conditioning: | Central Air |
| Central Vac: | N |
| Laundry Level: | Main |
| Sewers: | Sewers |
| Water: | Municipal |
| Utilities-Hydro: | Y |
| Utilities-Gas: | Y |
| Utilities-Telephone: | A |
$
%
Years
This calculator is for demonstration purposes only. Always consult a professional
financial advisor before making personal financial decisions.
| Although the information displayed is believed to be accurate, no warranties or representations are made of any kind. |
| STREETCITY REALTY INC. |
|
|

Kalpesh Patel (KK)
Broker
Dir:
416-418-7039
Bus:
416-747-9777
Fax:
416-747-7135
| Virtual Tour | Book Showing | Email a Friend |
Jump To:
At a Glance:
| Type: | Freehold - Detached |
| Area: | Middlesex |
| Municipality: | London |
| Neighbourhood: | North S |
| Style: | 2-Storey |
| Lot Size: | 50.12 x 105.30(Feet) |
| Approximate Age: | 0-5 |
| Tax: | $8,652 |
| Beds: | 4+2 |
| Baths: | 5 |
| Fireplace: | Y |
| Pool: | None |
Locatin Map:
Payment Calculator:

