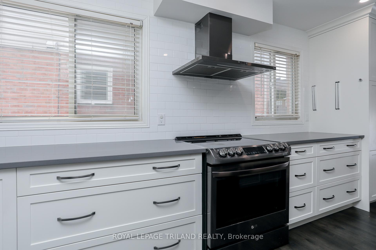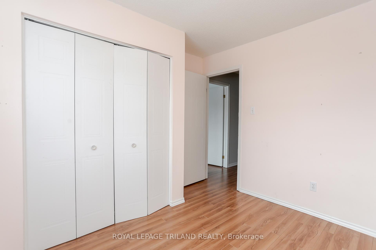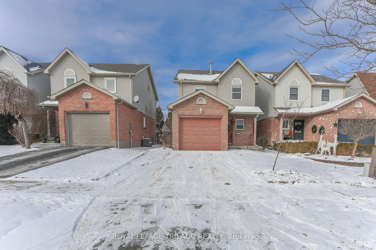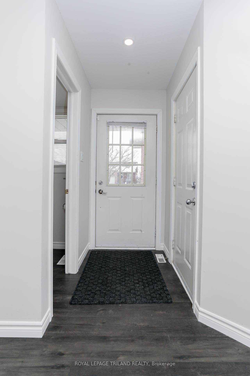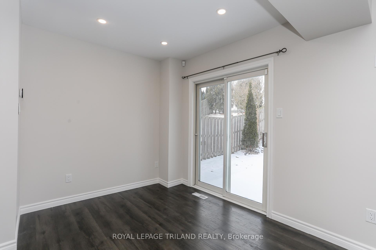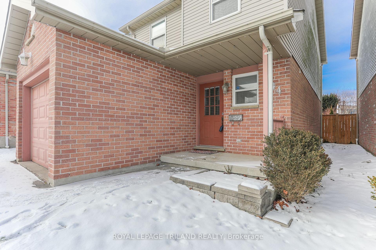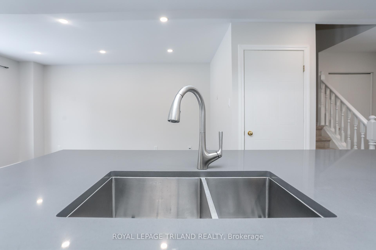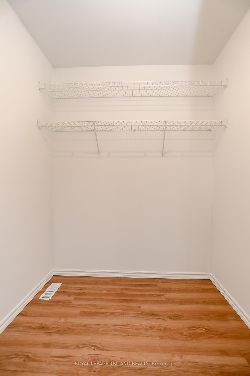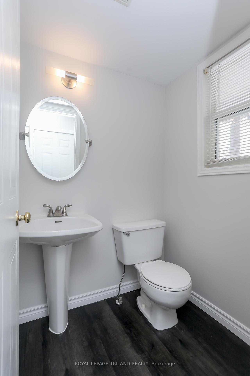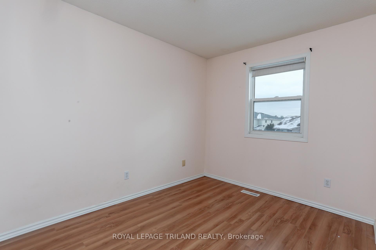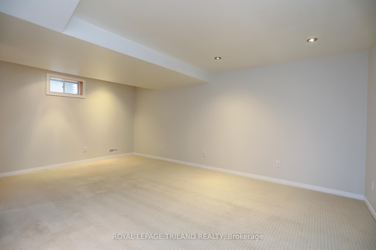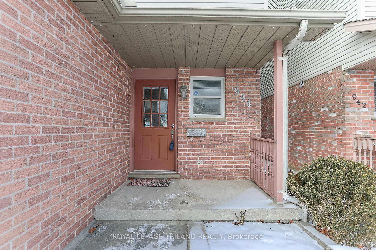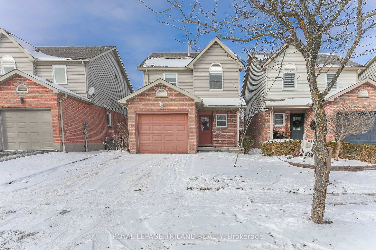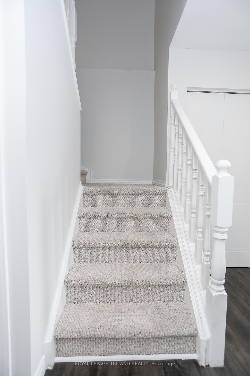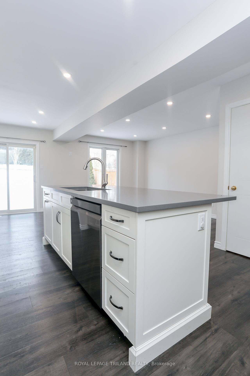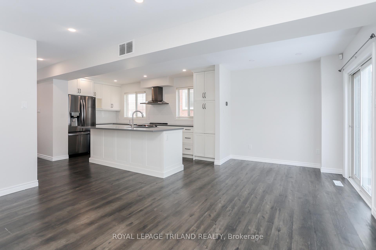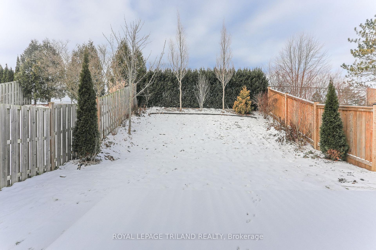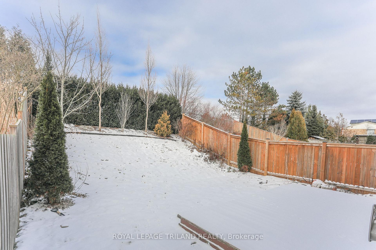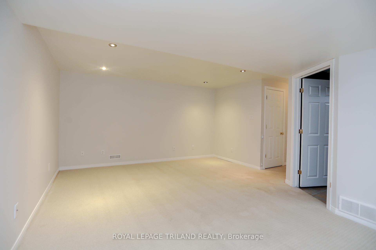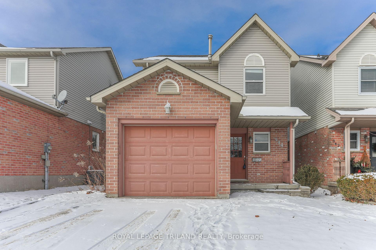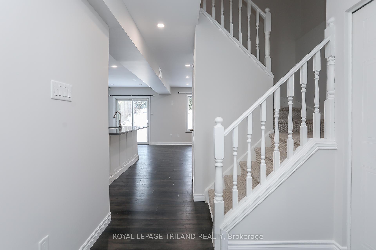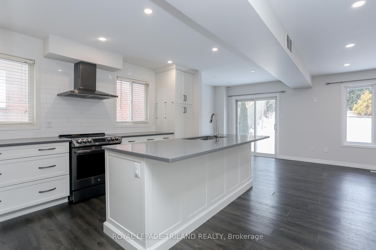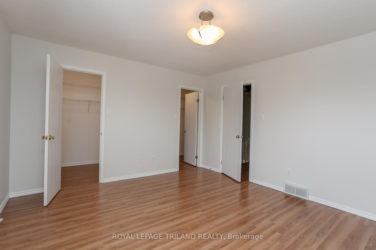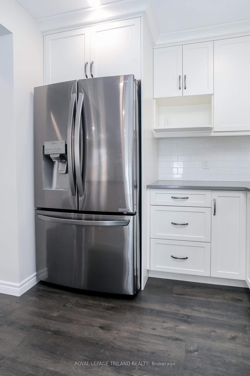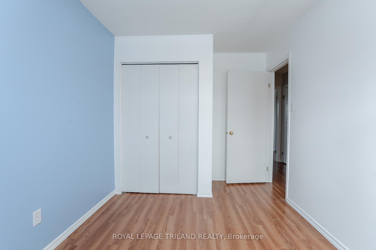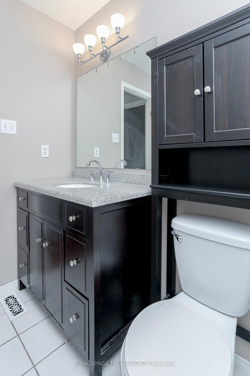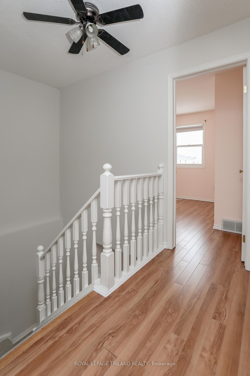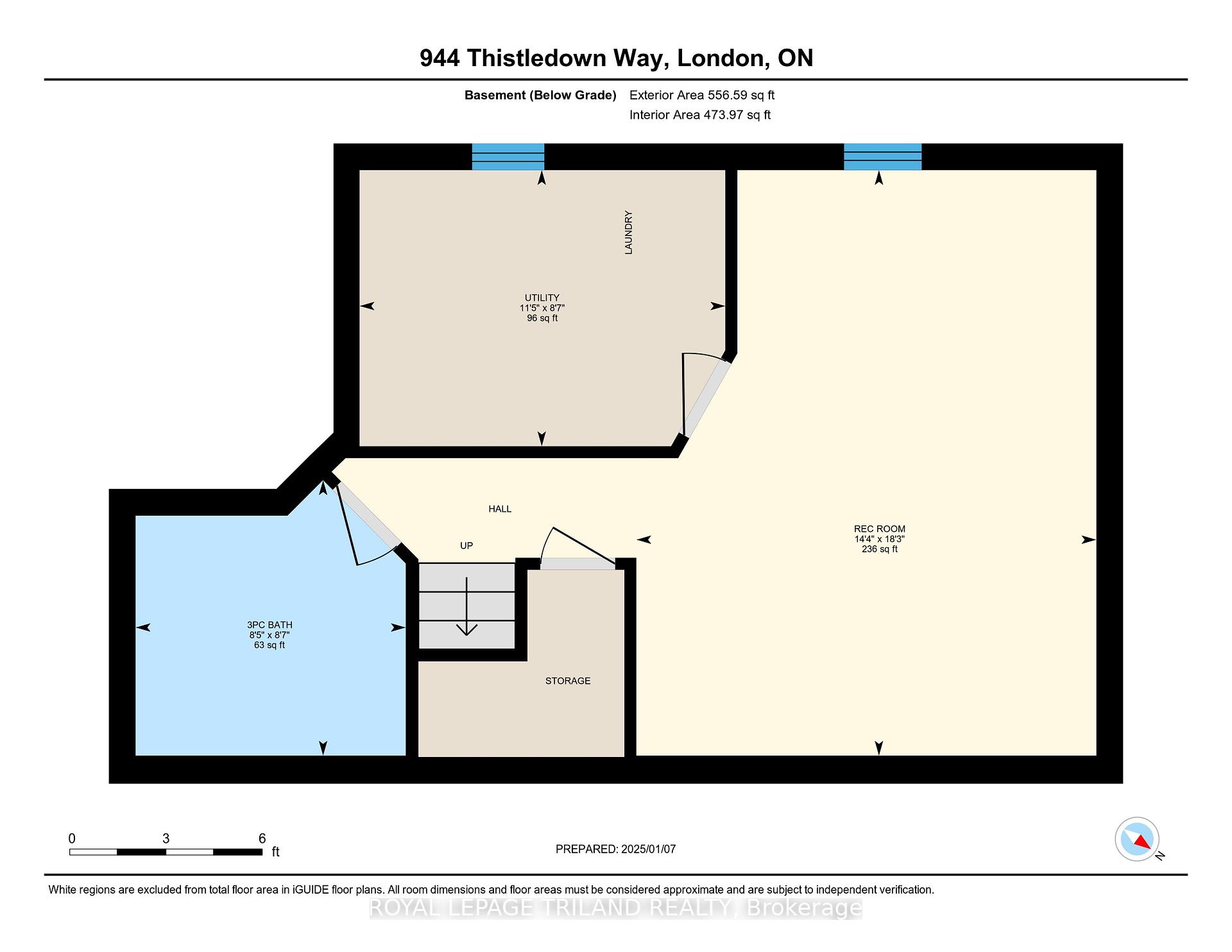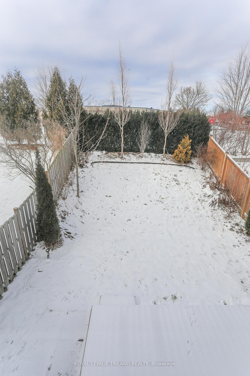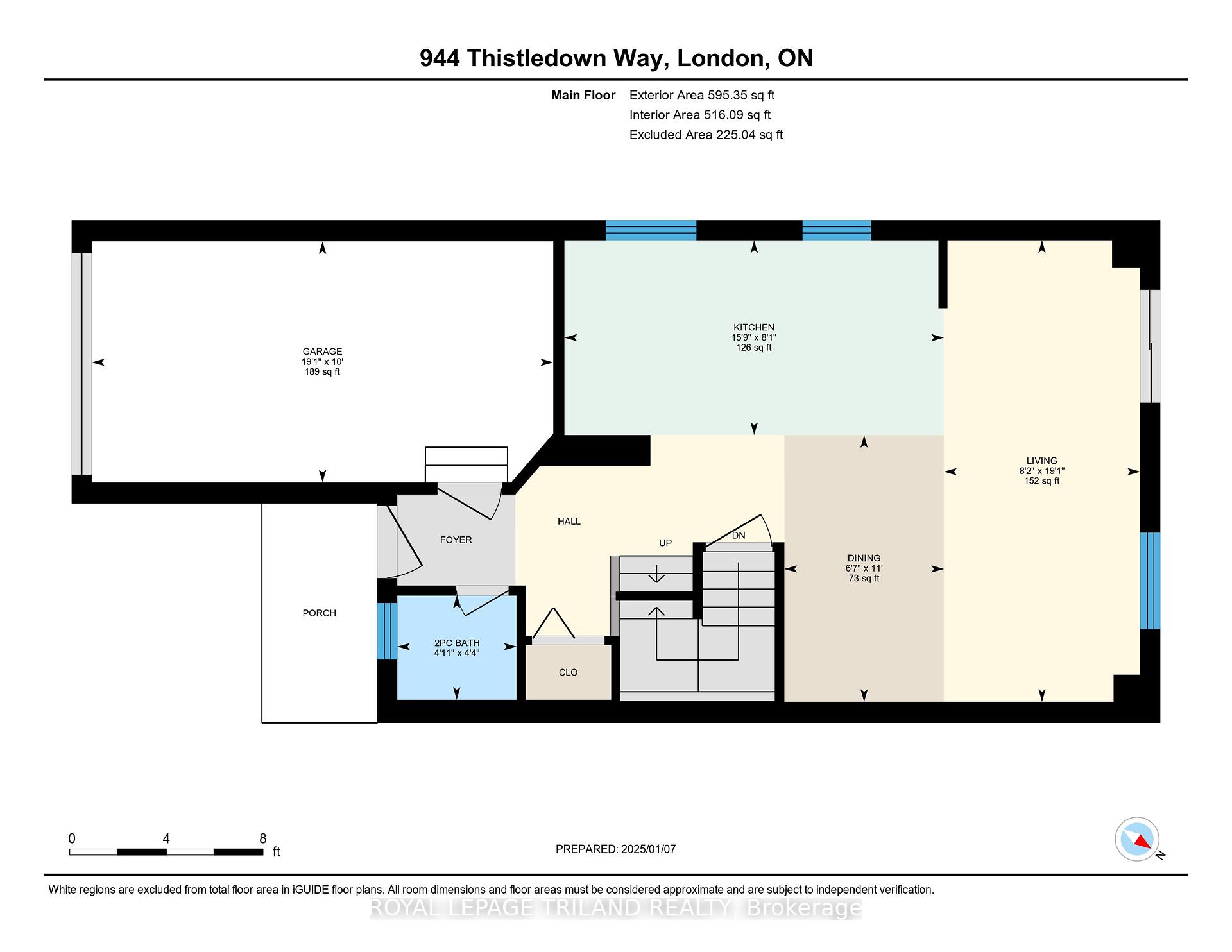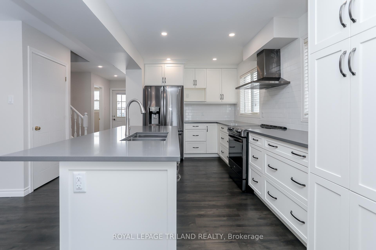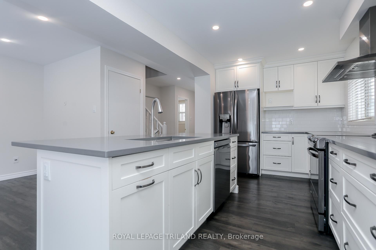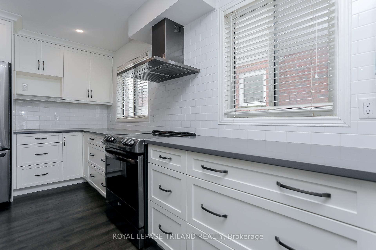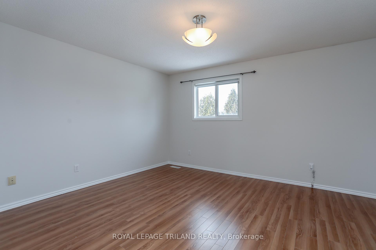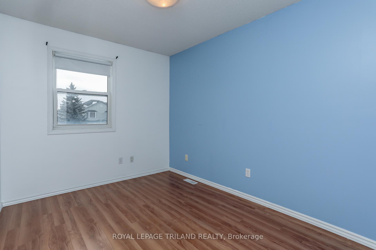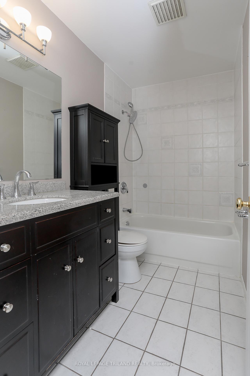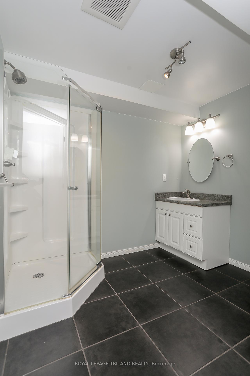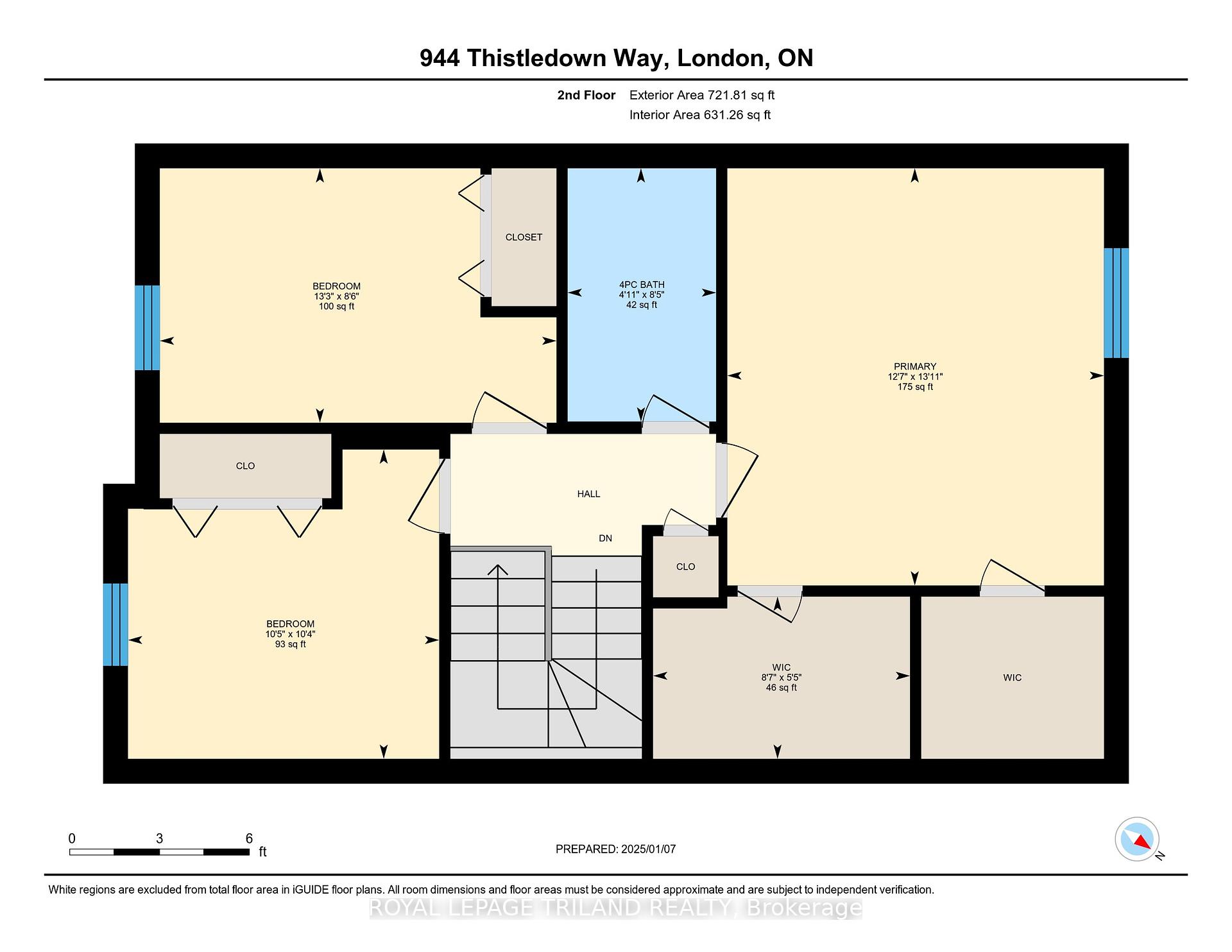$642,900
Available - For Sale
Listing ID: X11910864
944 Thistledown Way , London, N6G 4Z6, Ontario
| First floor renovation (completed in 2020) brings this family home into the present. Updated vinyl plank flooring throughout the main floor. Sunny bright kitchen with a west view allowing lots of light. Large island with breakfast bar, white cupboards and quartz counter in the updated kitchen. Patio door off the eating area in the kitchen to deck. Main floor freshly painted November 2024. Primary bedroom features his and her closets. Laminate flooring throughout second floor. Updated 4 piece bathroom. Finished basement with 3 piece bathroom, family room. Appliances have been updated, including washer, dryer, refrigerator, stove, dishwasher. Updated furnace 2019, hot water tank rental 2019, air conditioning 2013, roof 2010. |
| Price | $642,900 |
| Taxes: | $3854.00 |
| Assessment: | $245000 |
| Assessment Year: | 2025 |
| Address: | 944 Thistledown Way , London, N6G 4Z6, Ontario |
| Lot Size: | 29.52 x 110.26 (Feet) |
| Acreage: | < .50 |
| Directions/Cross Streets: | SARNIA ROAD WEST OF WONDERLAND , 2ND STREET ON THE RIGHT ON THE NORTH SIDE IS THISTLEDOWN WAY |
| Rooms: | 6 |
| Rooms +: | 1 |
| Bedrooms: | 3 |
| Bedrooms +: | |
| Kitchens: | 1 |
| Family Room: | N |
| Basement: | Part Fin |
| Approximatly Age: | 16-30 |
| Property Type: | Detached |
| Style: | 2-Storey |
| Exterior: | Brick, Vinyl Siding |
| Garage Type: | Attached |
| (Parking/)Drive: | Private |
| Drive Parking Spaces: | 2 |
| Pool: | None |
| Approximatly Age: | 16-30 |
| Approximatly Square Footage: | 1100-1500 |
| Property Features: | Fenced Yard |
| Fireplace/Stove: | N |
| Heat Source: | Gas |
| Heat Type: | Forced Air |
| Central Air Conditioning: | Central Air |
| Central Vac: | N |
| Laundry Level: | Lower |
| Elevator Lift: | N |
| Sewers: | Sewers |
| Water: | Municipal |
| Utilities-Cable: | Y |
| Utilities-Hydro: | Y |
| Utilities-Gas: | Y |
| Utilities-Telephone: | Y |
$
%
Years
This calculator is for demonstration purposes only. Always consult a professional
financial advisor before making personal financial decisions.
| Although the information displayed is believed to be accurate, no warranties or representations are made of any kind. |
| ROYAL LEPAGE TRILAND REALTY |
|
|

Kalpesh Patel (KK)
Broker
Dir:
416-418-7039
Bus:
416-747-9777
Fax:
416-747-7135
| Virtual Tour | Book Showing | Email a Friend |
Jump To:
At a Glance:
| Type: | Freehold - Detached |
| Area: | Middlesex |
| Municipality: | London |
| Neighbourhood: | North I |
| Style: | 2-Storey |
| Lot Size: | 29.52 x 110.26(Feet) |
| Approximate Age: | 16-30 |
| Tax: | $3,854 |
| Beds: | 3 |
| Baths: | 3 |
| Fireplace: | N |
| Pool: | None |
Locatin Map:
Payment Calculator:

