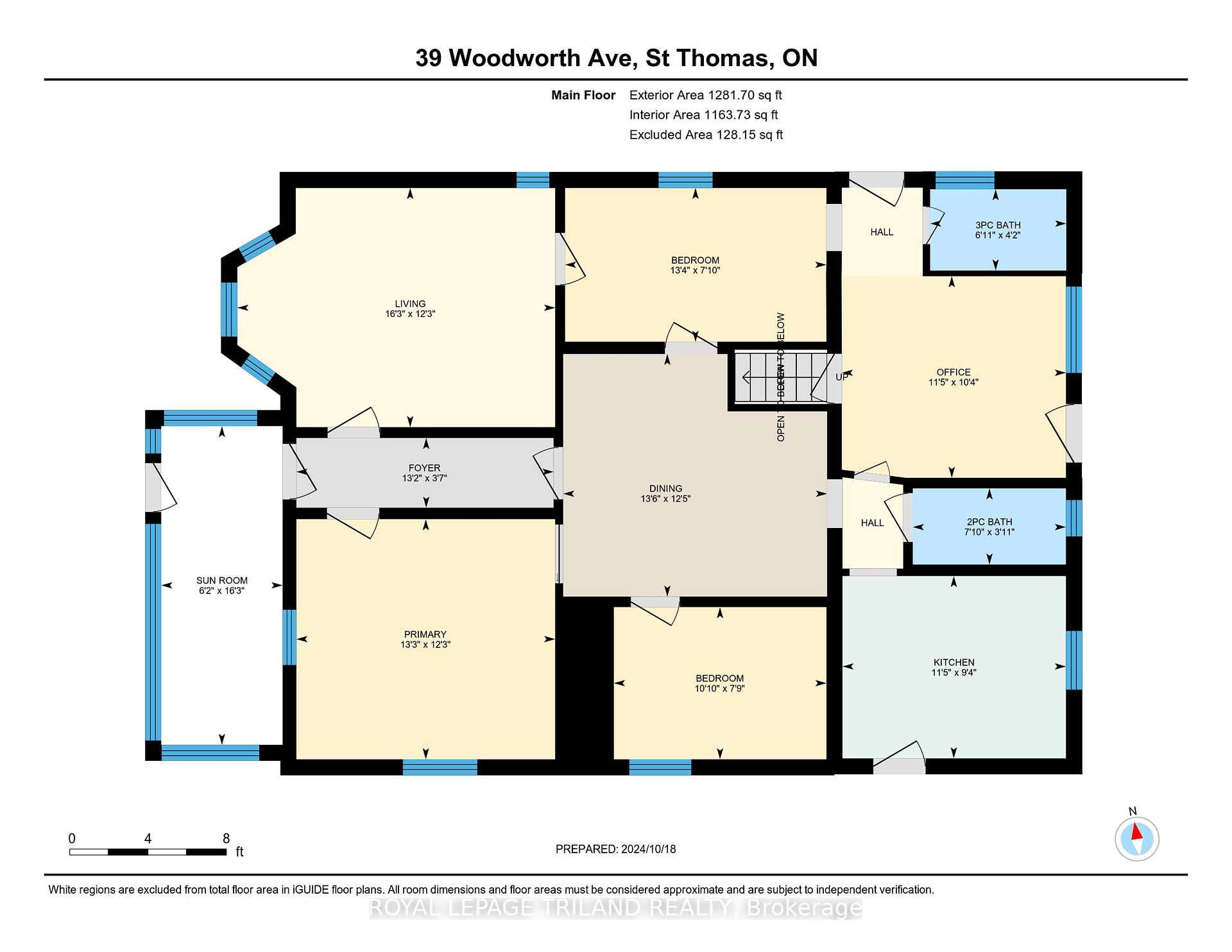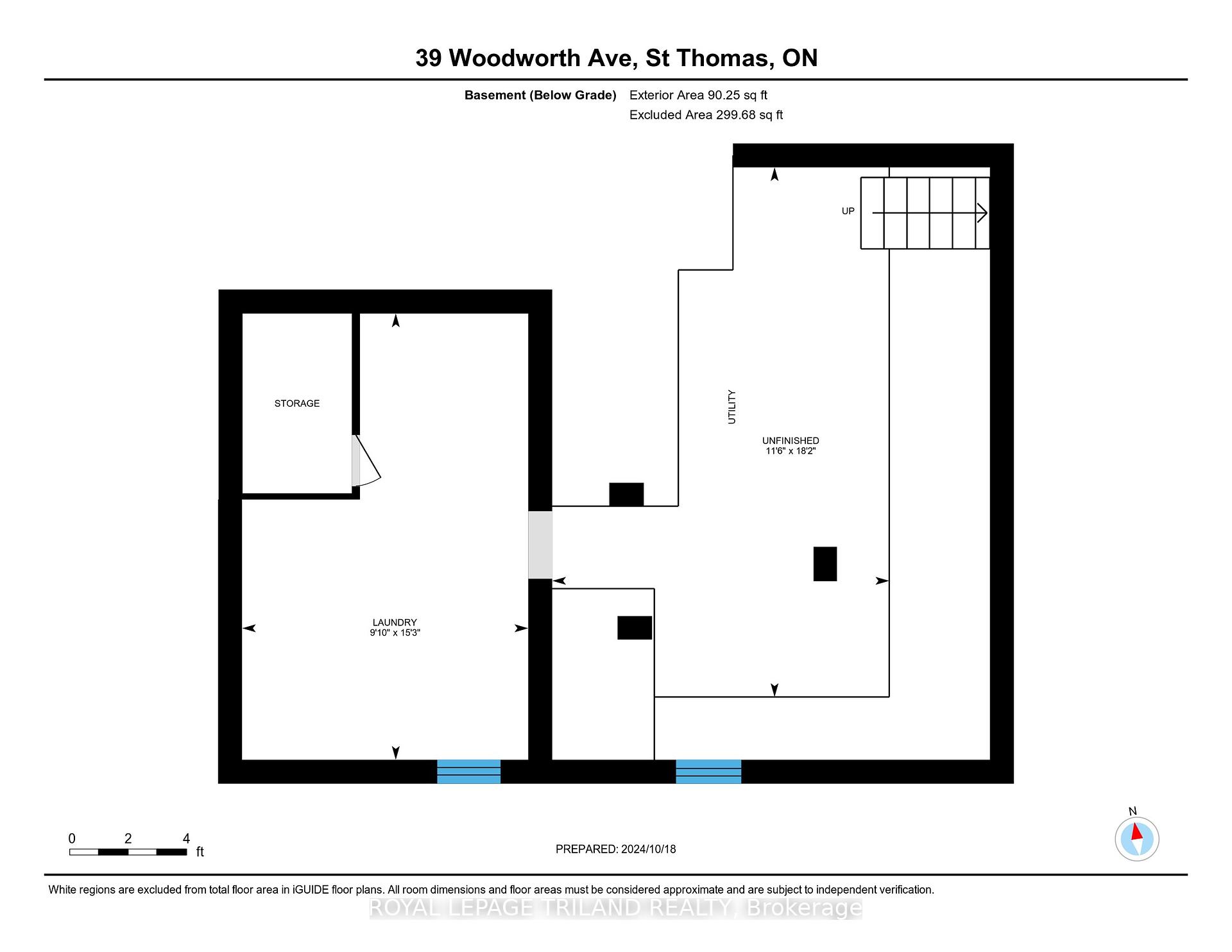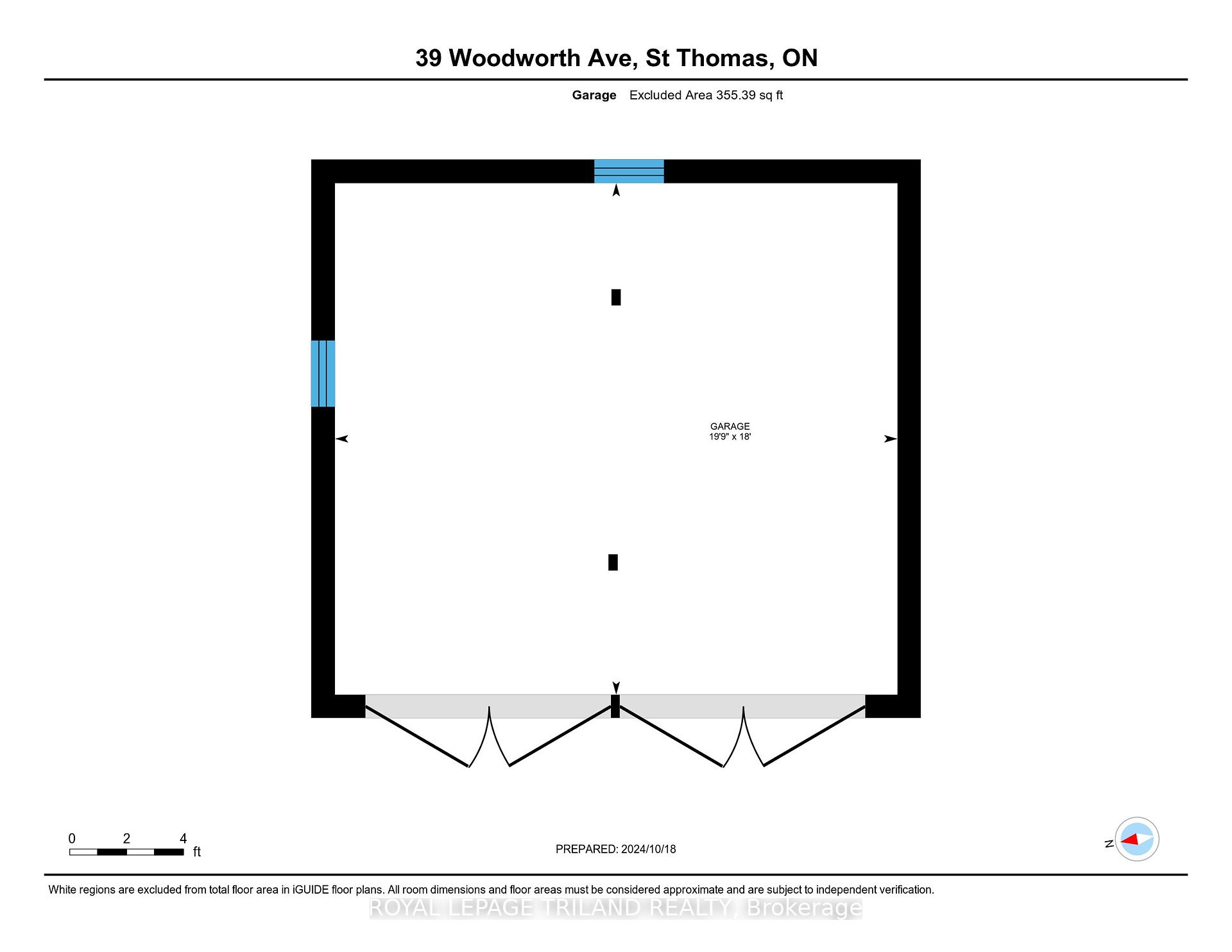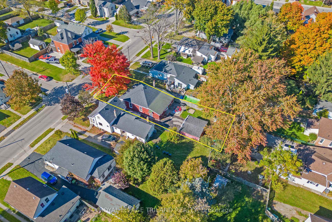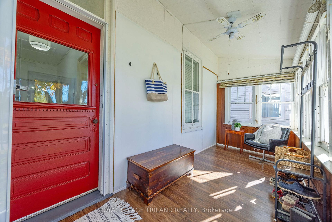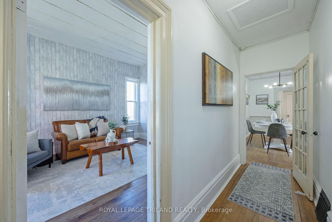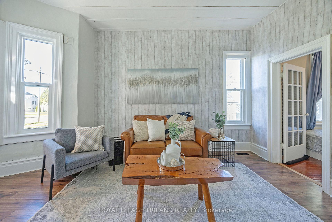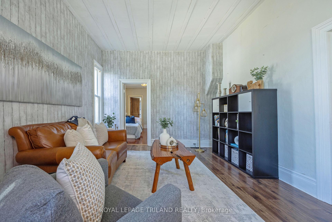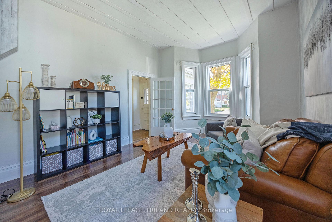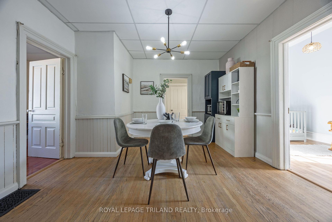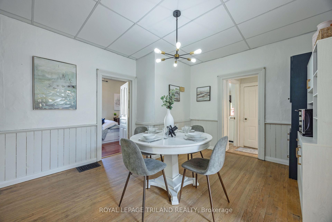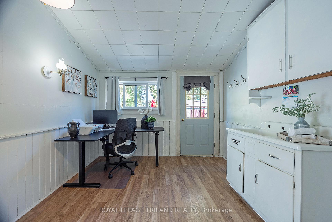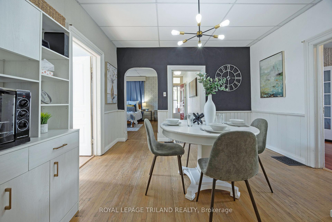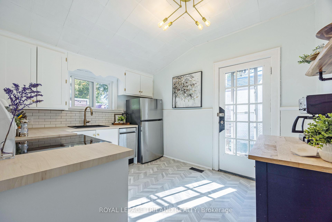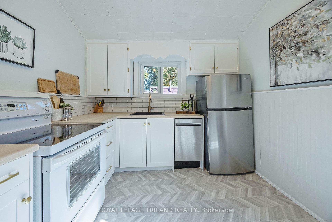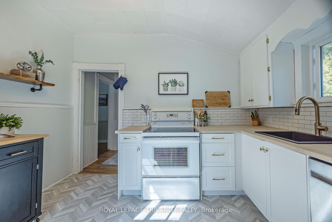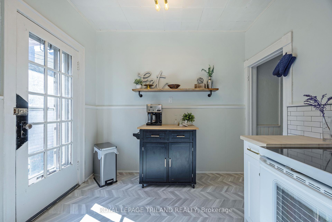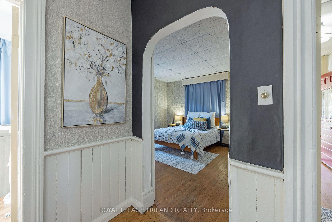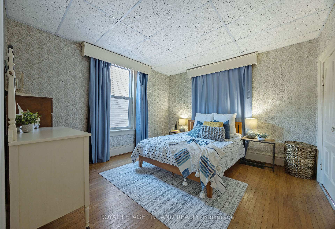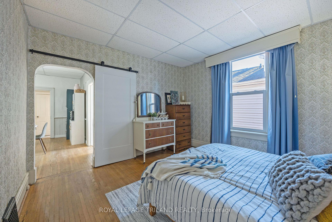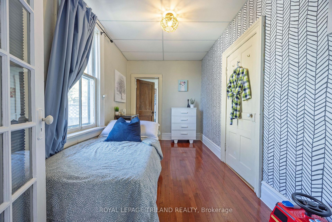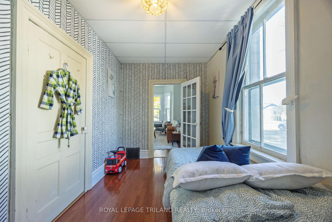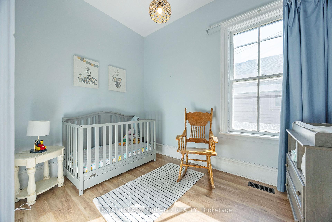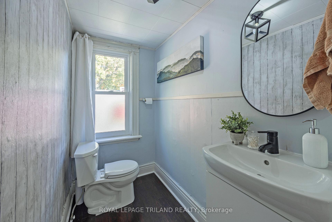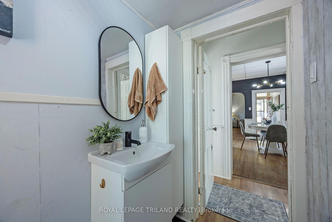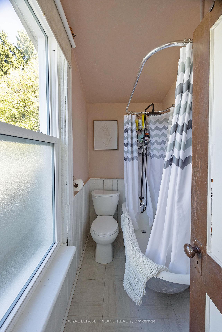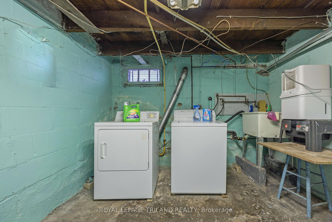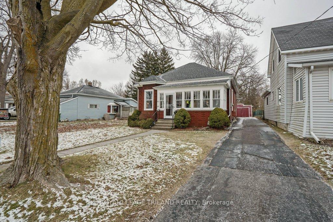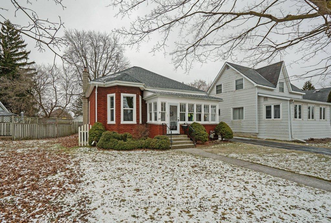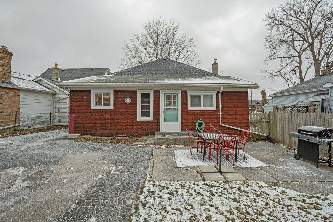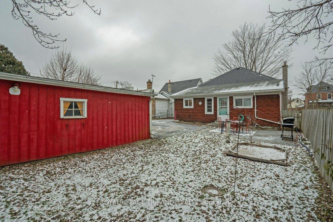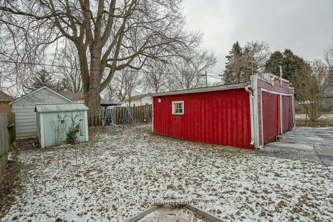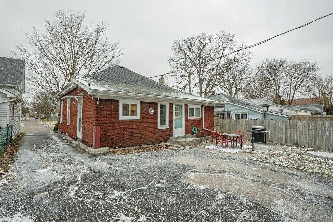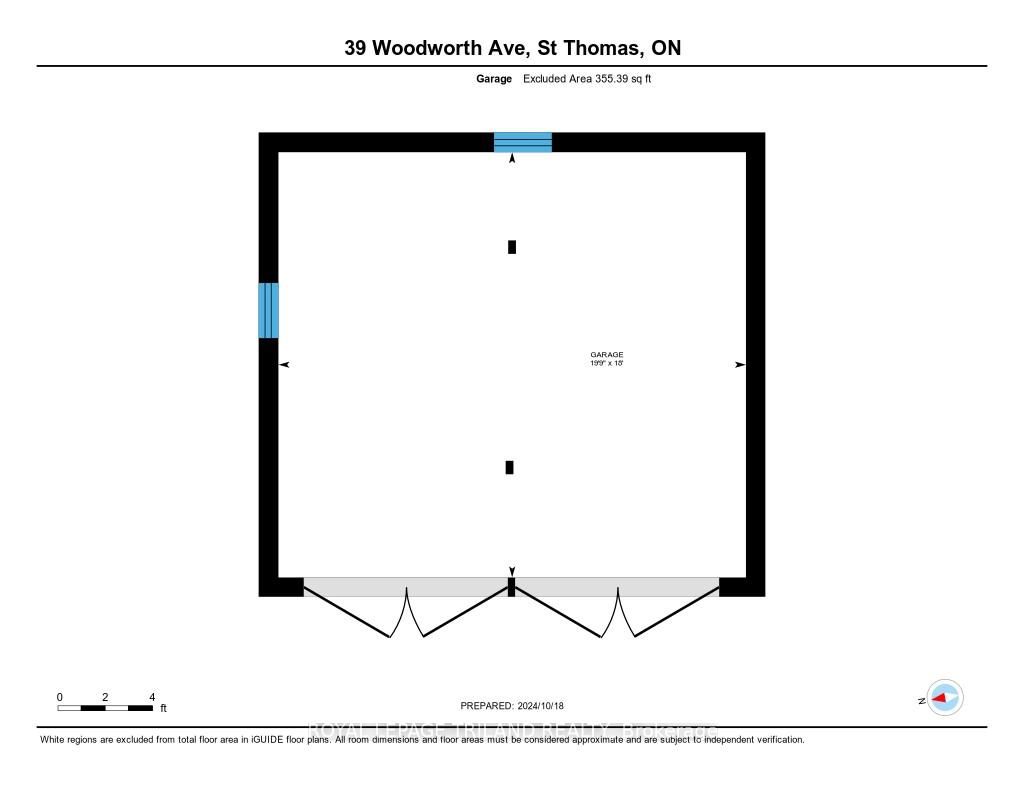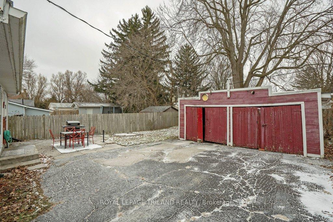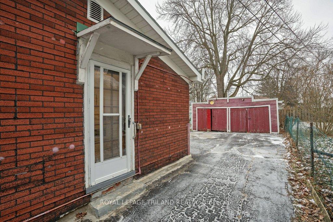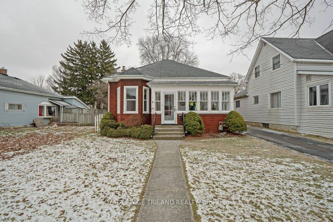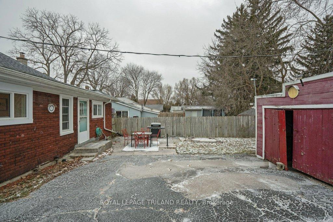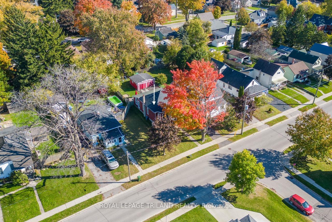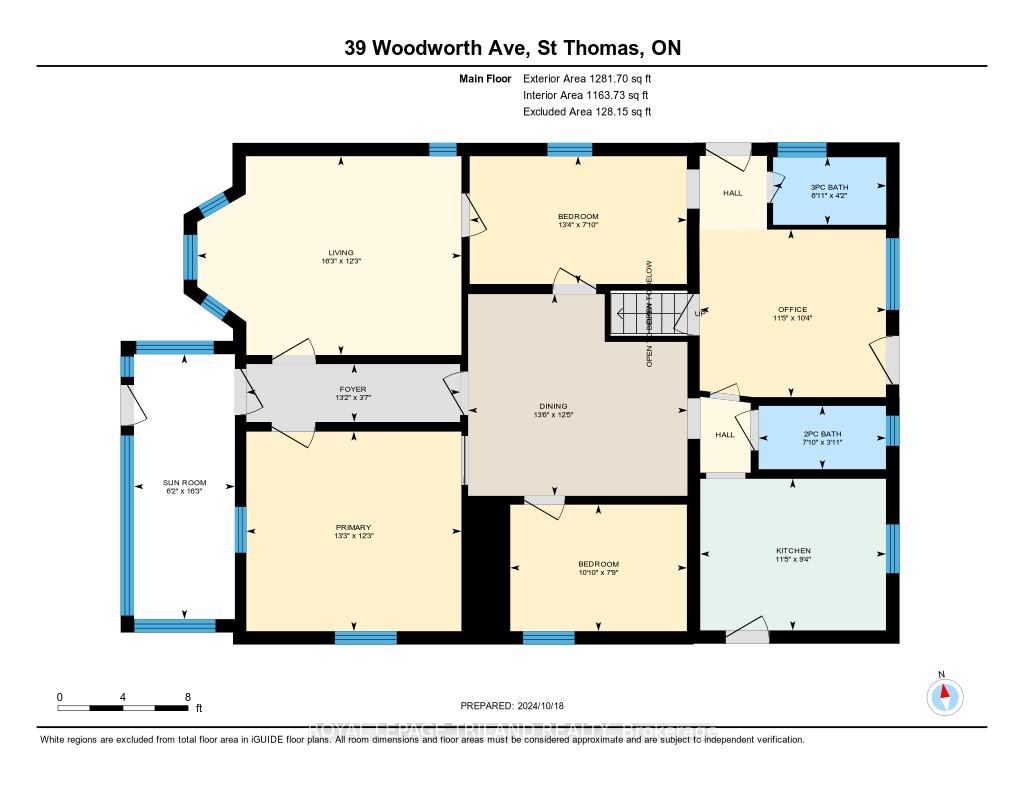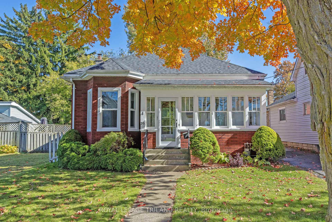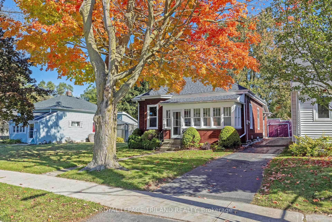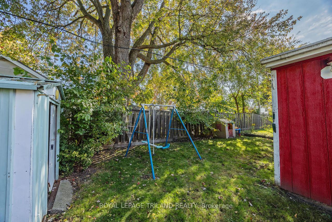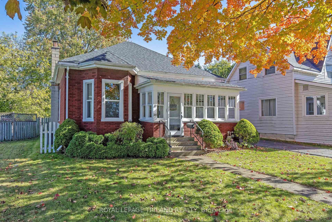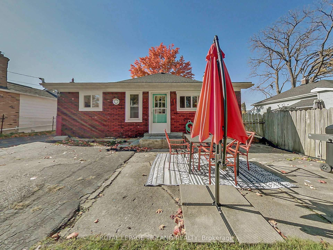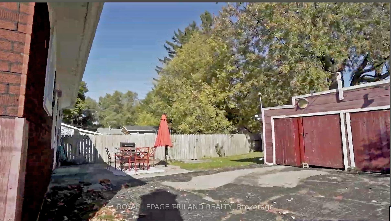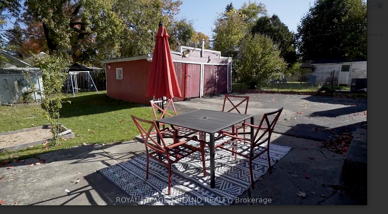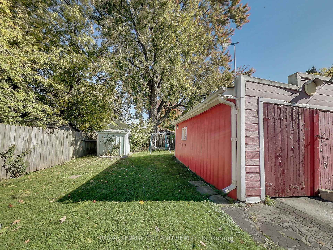$389,900
Available - For Sale
Listing ID: X11897513
39 Woodworth Ave , St. Thomas, N5P 3J5, Ontario
| Discover this charming bungalow featuring 3 bedrooms and 1.5 bathrooms, complete with a double detached garage with hydro and plenty of parking. Nestled on a quiet, mature street, its just a short walk from June Rose Elementary, Jaycees Pool, and downtown amenities. Step into the bright sunroom/mudroom with new flooring, leading to a living room adorned with laminate floors and an updated bay window. The central dining area flows into the renovated kitchen, which includes appliances, a stylish backsplash, and exterior access. The spacious primary bedroom boasts a sliding barn door and hardwood floors, and there are two additional bedrooms in addition to a 2-piece bathroom and a 3-piece bathroom featuring a clawfoot tub and shower. The rear office/mudroom offers backyard views and access, with potential for conversion into a laundry area (it currently has a decommissioned antique farm sink). The yard, measuring 132 feet deep, includes a storage shed and provides ample space for gardening or entertaining family and friends. This is a great property for a buyer looking to enter the market! |
| Price | $389,900 |
| Taxes: | $2312.67 |
| Address: | 39 Woodworth Ave , St. Thomas, N5P 3J5, Ontario |
| Lot Size: | 43.40 x 132.00 (Feet) |
| Acreage: | < .50 |
| Directions/Cross Streets: | REDAN STREET |
| Rooms: | 7 |
| Bedrooms: | 3 |
| Bedrooms +: | |
| Kitchens: | 1 |
| Family Room: | Y |
| Basement: | Part Bsmt, Unfinished |
| Approximatly Age: | 100+ |
| Property Type: | Detached |
| Style: | Bungalow |
| Exterior: | Insulbrick |
| Garage Type: | Detached |
| (Parking/)Drive: | Private |
| Drive Parking Spaces: | 3 |
| Pool: | None |
| Other Structures: | Garden Shed |
| Approximatly Age: | 100+ |
| Approximatly Square Footage: | 1100-1500 |
| Property Features: | Public Trans, Rec Centre, School, School Bus Route |
| Fireplace/Stove: | N |
| Heat Source: | Gas |
| Heat Type: | Forced Air |
| Central Air Conditioning: | Central Air |
| Central Vac: | N |
| Laundry Level: | Lower |
| Sewers: | Sewers |
| Water: | Municipal |
| Utilities-Cable: | A |
| Utilities-Hydro: | Y |
| Utilities-Gas: | Y |
| Utilities-Telephone: | A |
$
%
Years
This calculator is for demonstration purposes only. Always consult a professional
financial advisor before making personal financial decisions.
| Although the information displayed is believed to be accurate, no warranties or representations are made of any kind. |
| ROYAL LEPAGE TRILAND REALTY |
|
|

Kalpesh Patel (KK)
Broker
Dir:
416-418-7039
Bus:
416-747-9777
Fax:
416-747-7135
| Virtual Tour | Book Showing | Email a Friend |
Jump To:
At a Glance:
| Type: | Freehold - Detached |
| Area: | Elgin |
| Municipality: | St. Thomas |
| Neighbourhood: | NW |
| Style: | Bungalow |
| Lot Size: | 43.40 x 132.00(Feet) |
| Approximate Age: | 100+ |
| Tax: | $2,312.67 |
| Beds: | 3 |
| Baths: | 2 |
| Fireplace: | N |
| Pool: | None |
Locatin Map:
Payment Calculator:

