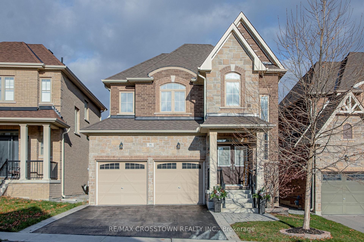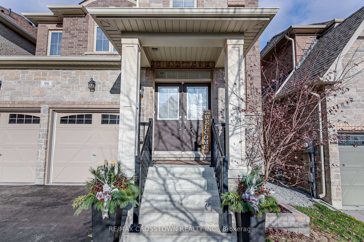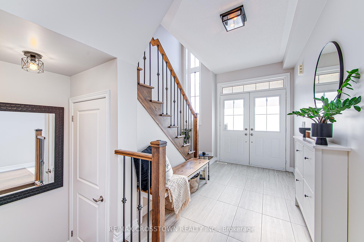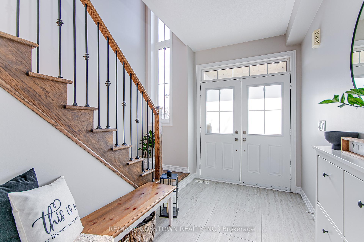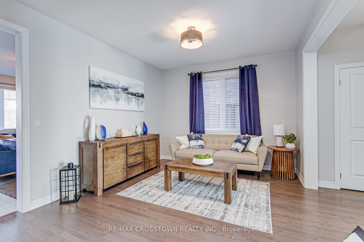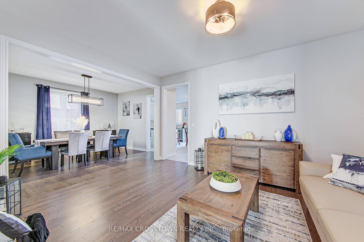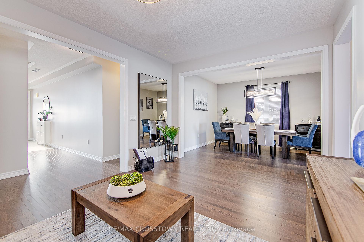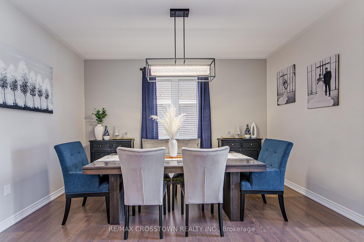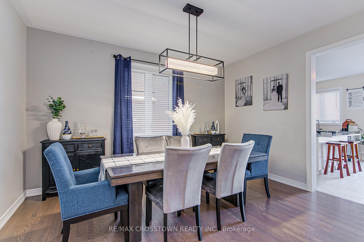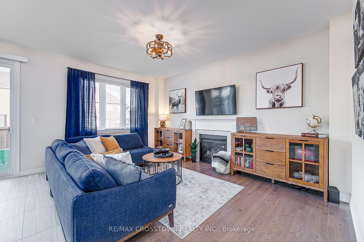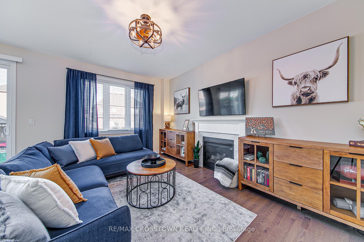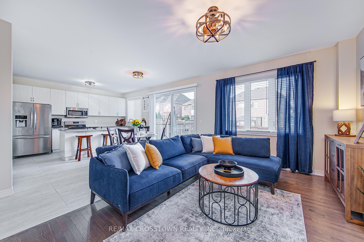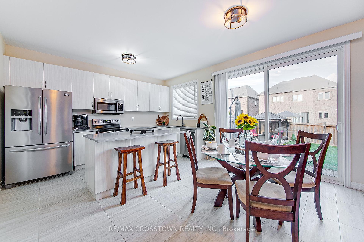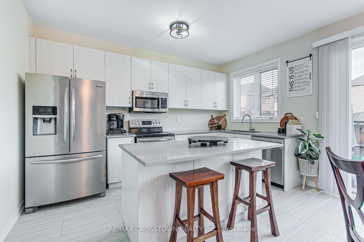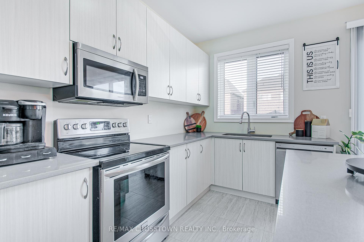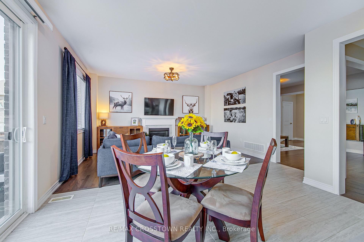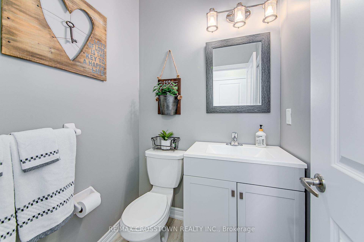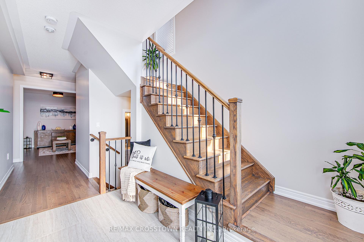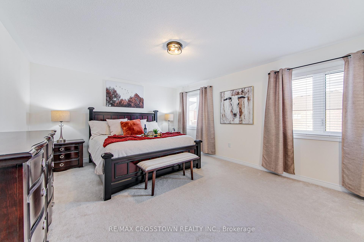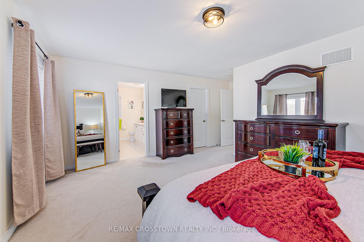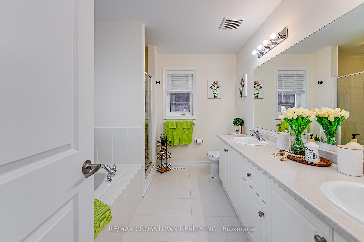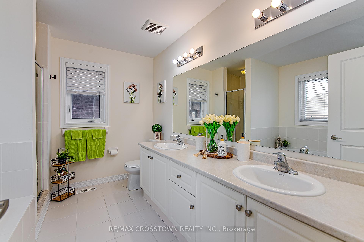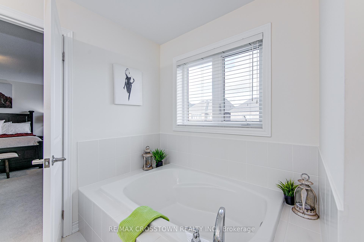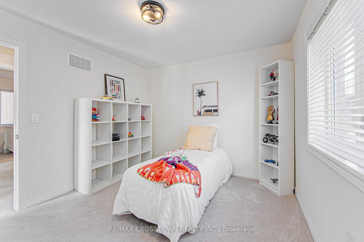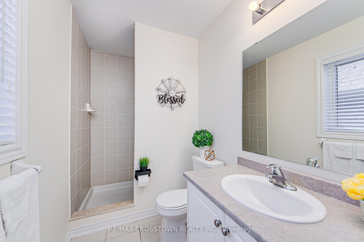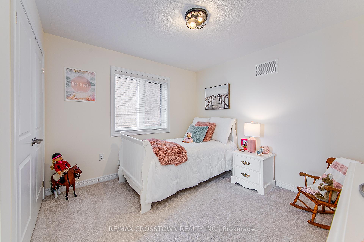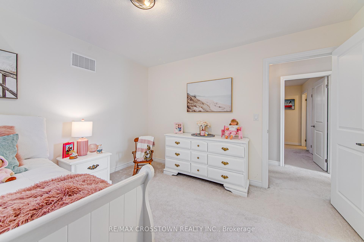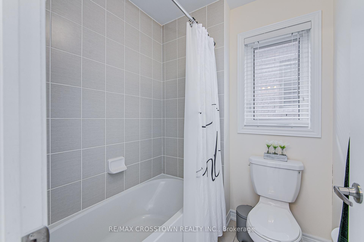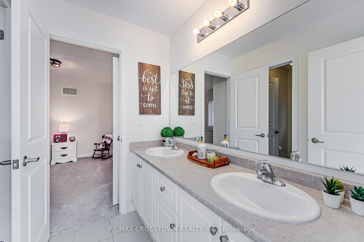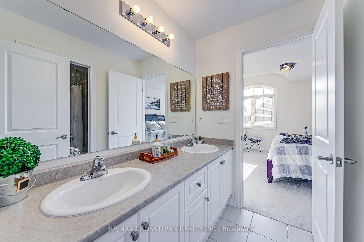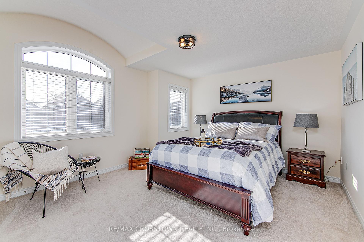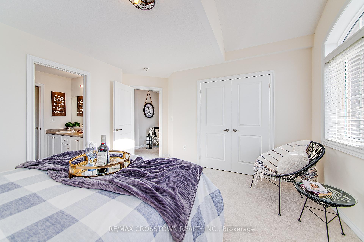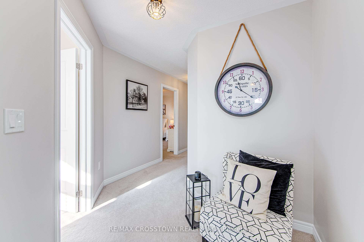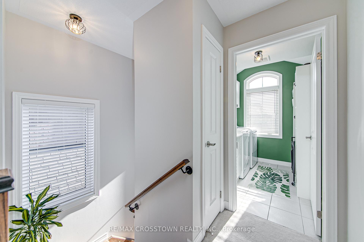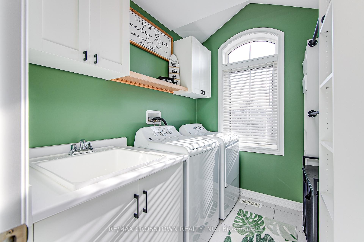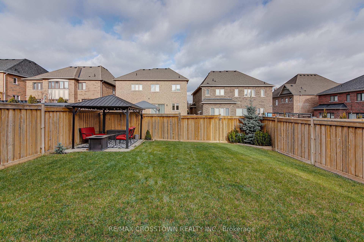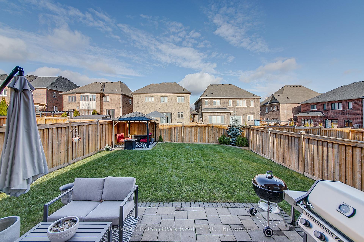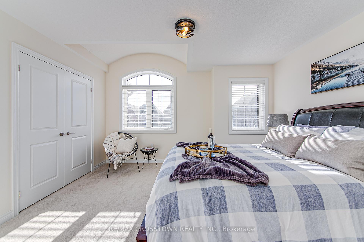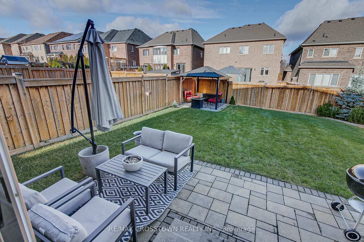$1,429,000
Available - For Sale
Listing ID: N11910465
96 Manor Hampton St , East Gwillimbury, L9N 0P9, Ontario
| Modern Elegance In The Heart Of Sharon. Welcome to this stunning 2900 Sq. Ft 2-story home that blends Style & Functionality. Featuring a bright and open living space in the sought-after town of Sharon. Perfectly blending modern design with everyday comfort, this 4-bedroom, 4-bathroom property is a true gem. The open-concept layout is filled with natural light, highlighting the sleek gas fireplace and walk out to a large back yard. The spacious eat-in Kitchen is a chefs dream with an island & Quartz counters , perfect for hosting or family dinners. Separate living & Dining area. The spacious primary suite is a luxurious retreat, featuring a spa-like ensuite and ample closet space.Enjoy the convenience of being close to parks, shopping,Restaurants, HWY 404 &the GO station, all while residing in a peaceful, family-friendly neighbourhood.Your dream home awaits schedule your private viewing today. |
| Price | $1,429,000 |
| Taxes: | $6306.69 |
| Address: | 96 Manor Hampton St , East Gwillimbury, L9N 0P9, Ontario |
| Lot Size: | 3609.00 x 118.44 (Feet) |
| Acreage: | < .50 |
| Directions/Cross Streets: | Manor Hampton & Leslie St |
| Rooms: | 9 |
| Bedrooms: | 4 |
| Bedrooms +: | |
| Kitchens: | 1 |
| Family Room: | Y |
| Basement: | Full, Unfinished |
| Approximatly Age: | 6-15 |
| Property Type: | Detached |
| Style: | 2-Storey |
| Exterior: | Brick |
| Garage Type: | Attached |
| (Parking/)Drive: | Pvt Double |
| Drive Parking Spaces: | 2 |
| Pool: | None |
| Approximatly Age: | 6-15 |
| Approximatly Square Footage: | 2500-3000 |
| Property Features: | Golf, Hospital, Place Of Worship, Public Transit |
| Fireplace/Stove: | Y |
| Heat Source: | Gas |
| Heat Type: | Forced Air |
| Central Air Conditioning: | Central Air |
| Central Vac: | Y |
| Laundry Level: | Upper |
| Sewers: | Sewers |
| Water: | Municipal |
$
%
Years
This calculator is for demonstration purposes only. Always consult a professional
financial advisor before making personal financial decisions.
| Although the information displayed is believed to be accurate, no warranties or representations are made of any kind. |
| RE/MAX CROSSTOWN REALTY INC. |
|
|

Kalpesh Patel (KK)
Broker
Dir:
416-418-7039
Bus:
416-747-9777
Fax:
416-747-7135
| Virtual Tour | Book Showing | Email a Friend |
Jump To:
At a Glance:
| Type: | Freehold - Detached |
| Area: | York |
| Municipality: | East Gwillimbury |
| Neighbourhood: | Sharon |
| Style: | 2-Storey |
| Lot Size: | 3609.00 x 118.44(Feet) |
| Approximate Age: | 6-15 |
| Tax: | $6,306.69 |
| Beds: | 4 |
| Baths: | 4 |
| Fireplace: | Y |
| Pool: | None |
Locatin Map:
Payment Calculator:

