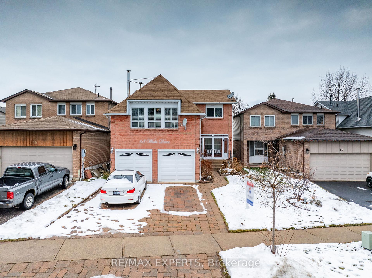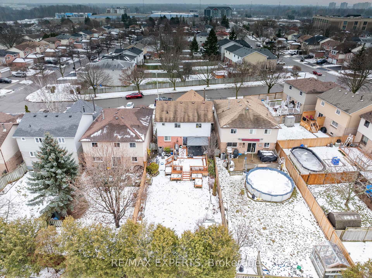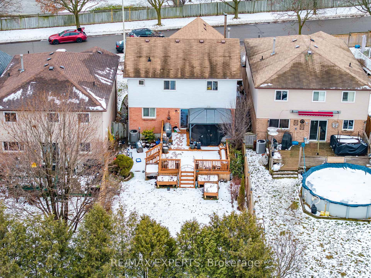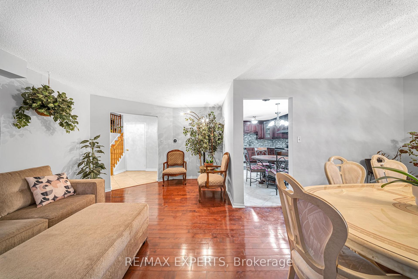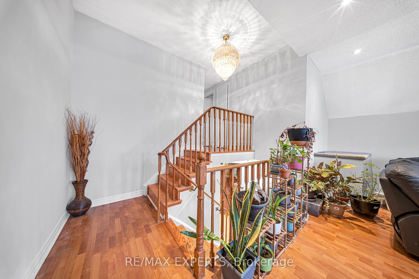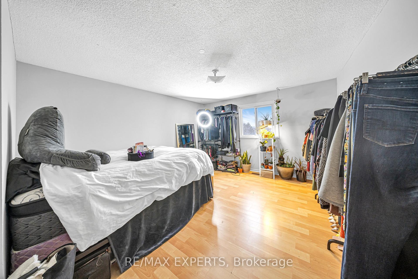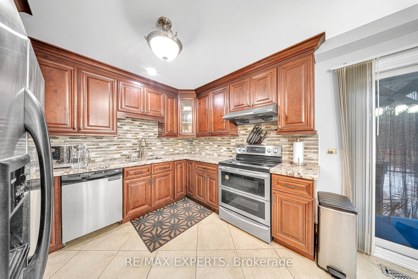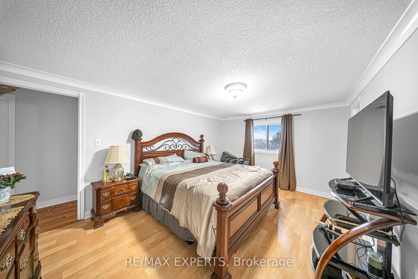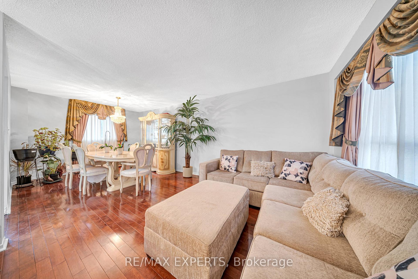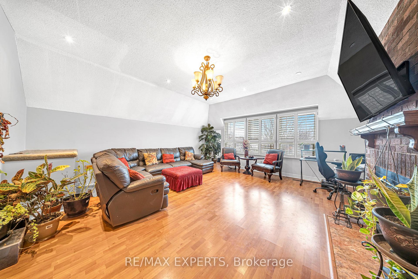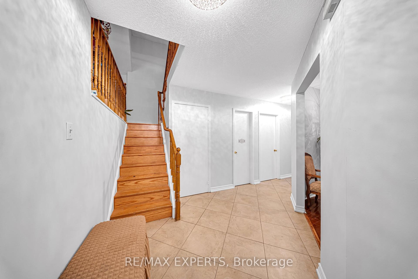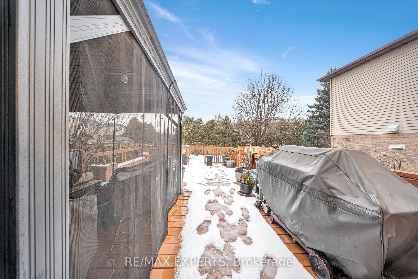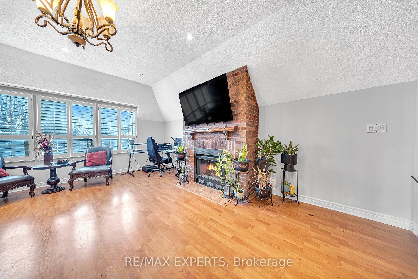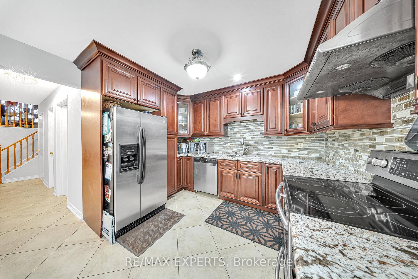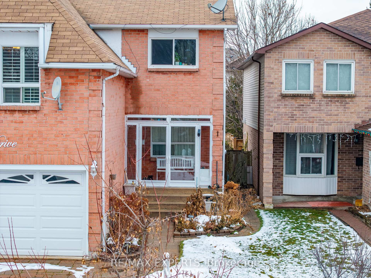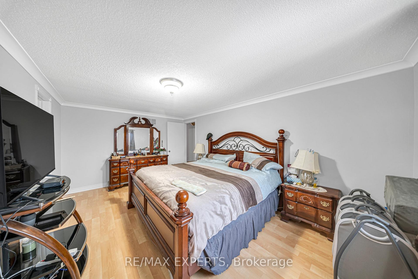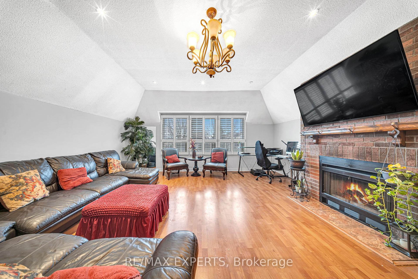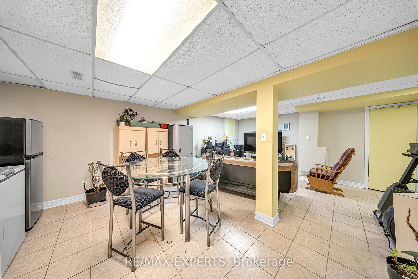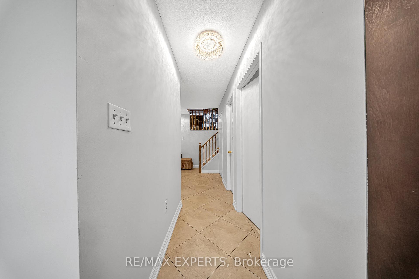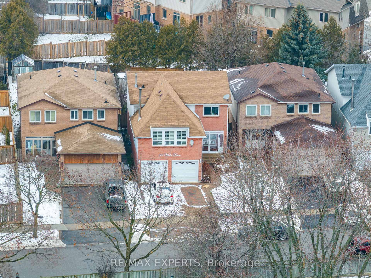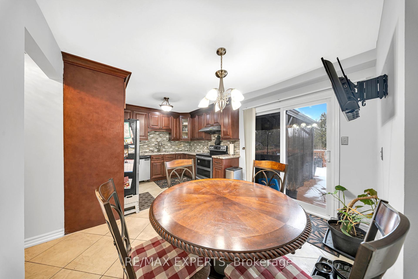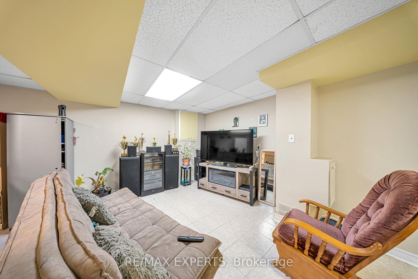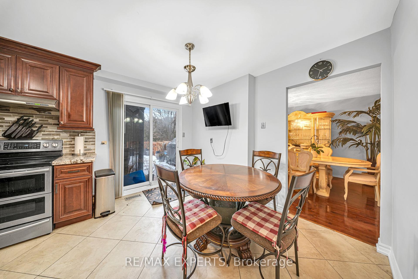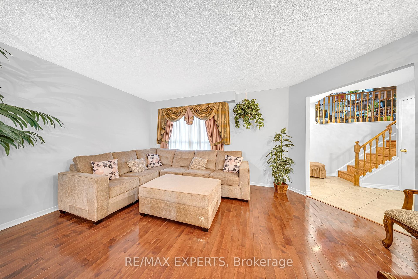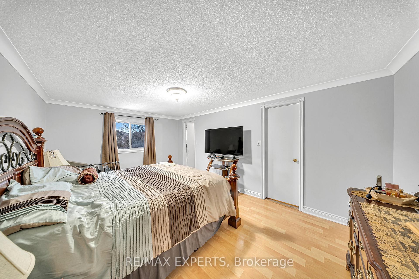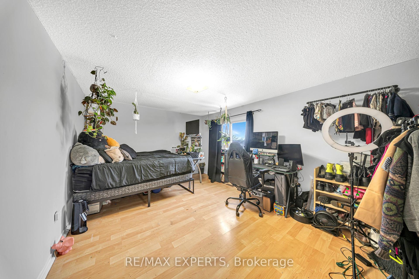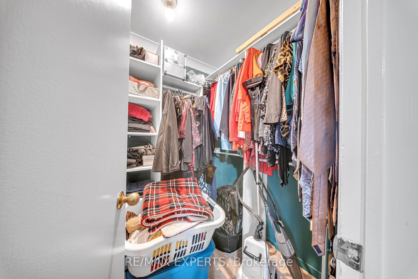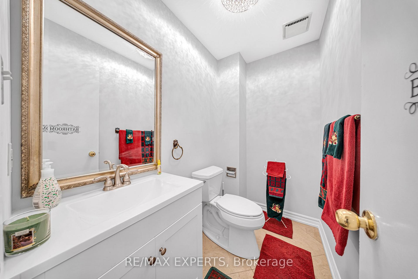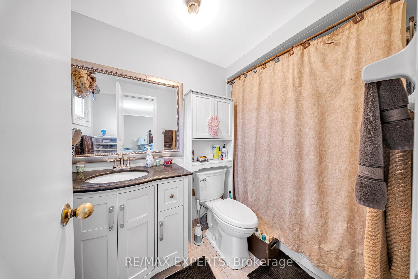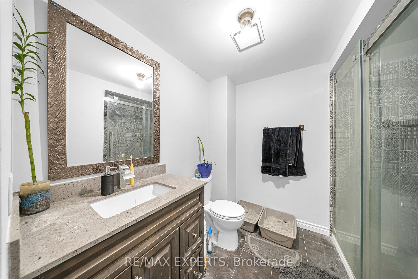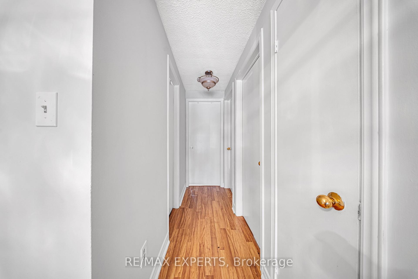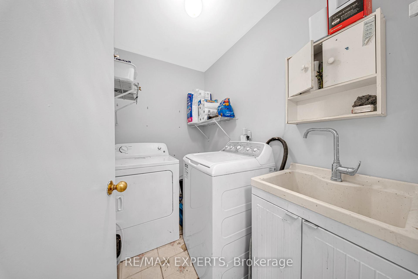$888,000
Available - For Sale
Listing ID: E11911456
68 Wicks Dr , Ajax, L1Z 1B5, Ontario
| Wow Factor!!! Spectacular 3+1 Bedroom, 4 Bathroom Home With Family Room, Remodeled Kitchen, In-Law Suite Potential & Double Car Garage! Well Kept From Top To Bottom!! Large Eat In Kitchen With Stainless Steel Appliances, Custom Backsplash & Walk-Out To Backyard Deck! Large Principle Bedroom With Walk-In Closet & Renovated 3 Piece Ensuite Bathroom. Additional Renovated 4 Piece Spare Bathroom. Fully Finished Basement! Perfect For Multi-Generational Living! This Home Is Truly A Must See! Located In An Excellent School District, Just Steps Away. Walk To Schools, Parks, Shopping, Gym, Transit, Restaurants, Costco, And More! |
| Extras: S/S Stove, S/S Fridge, S/S Oven, S/S Dishwasher, Washer & Dryer, All Electric Light Fixtures |
| Price | $888,000 |
| Taxes: | $5980.14 |
| Address: | 68 Wicks Dr , Ajax, L1Z 1B5, Ontario |
| Lot Size: | 35.94 x 144.08 (Feet) |
| Directions/Cross Streets: | Harwood Ave N/ Kingston Rd E |
| Rooms: | 6 |
| Bedrooms: | 3 |
| Bedrooms +: | |
| Kitchens: | 1 |
| Family Room: | Y |
| Basement: | Finished |
| Property Type: | Detached |
| Style: | 2-Storey |
| Exterior: | Brick Front |
| Garage Type: | Attached |
| (Parking/)Drive: | Private |
| Drive Parking Spaces: | 3 |
| Pool: | None |
| Fireplace/Stove: | N |
| Heat Source: | Gas |
| Heat Type: | Forced Air |
| Central Air Conditioning: | Central Air |
| Central Vac: | N |
| Sewers: | Sewers |
| Water: | Municipal |
$
%
Years
This calculator is for demonstration purposes only. Always consult a professional
financial advisor before making personal financial decisions.
| Although the information displayed is believed to be accurate, no warranties or representations are made of any kind. |
| RE/MAX EXPERTS |
|
|

Kalpesh Patel (KK)
Broker
Dir:
416-418-7039
Bus:
416-747-9777
Fax:
416-747-7135
| Book Showing | Email a Friend |
Jump To:
At a Glance:
| Type: | Freehold - Detached |
| Area: | Durham |
| Municipality: | Ajax |
| Neighbourhood: | Central East |
| Style: | 2-Storey |
| Lot Size: | 35.94 x 144.08(Feet) |
| Tax: | $5,980.14 |
| Beds: | 3 |
| Baths: | 4 |
| Fireplace: | N |
| Pool: | None |
Locatin Map:
Payment Calculator:

