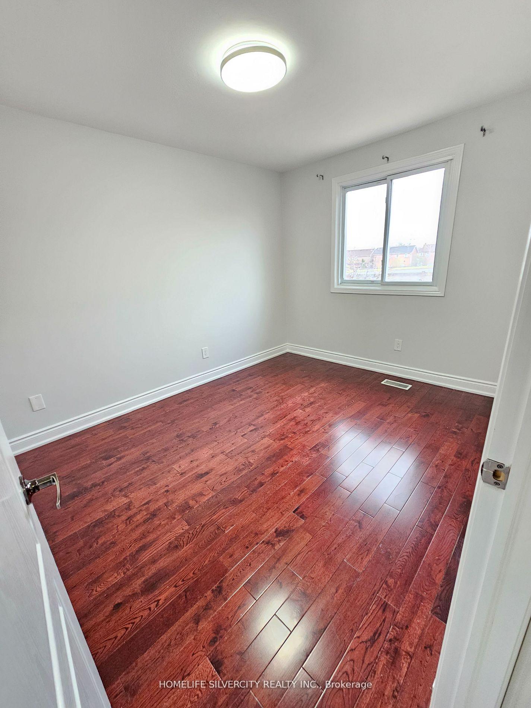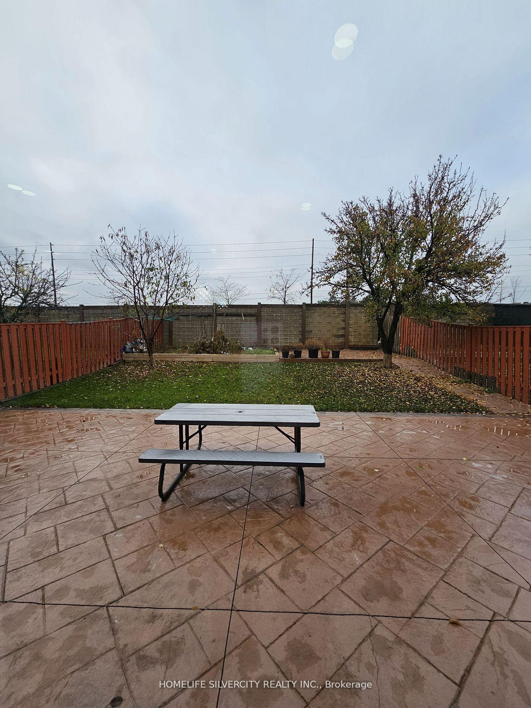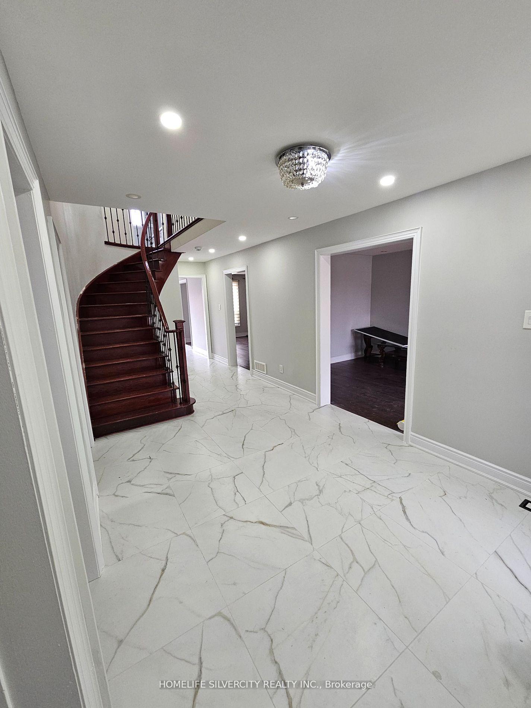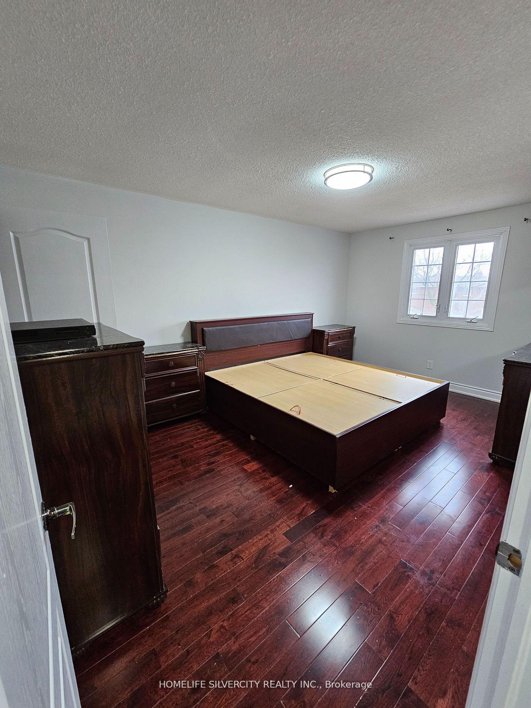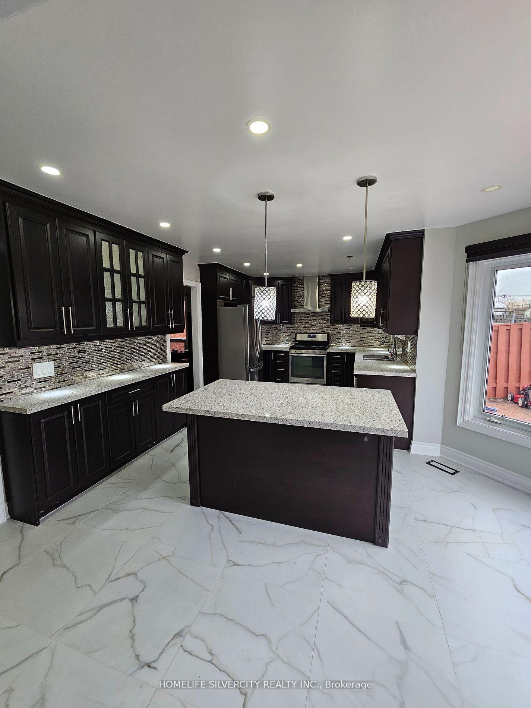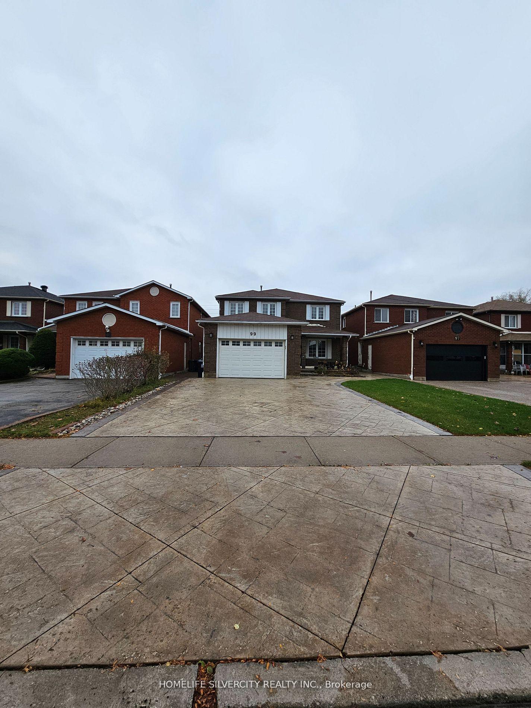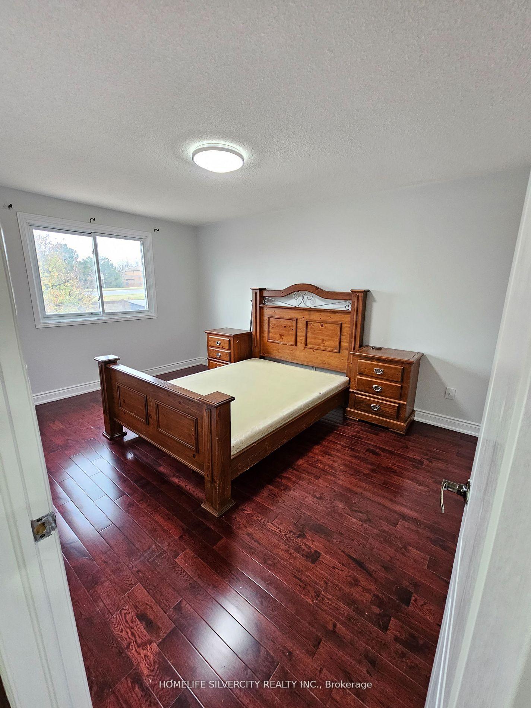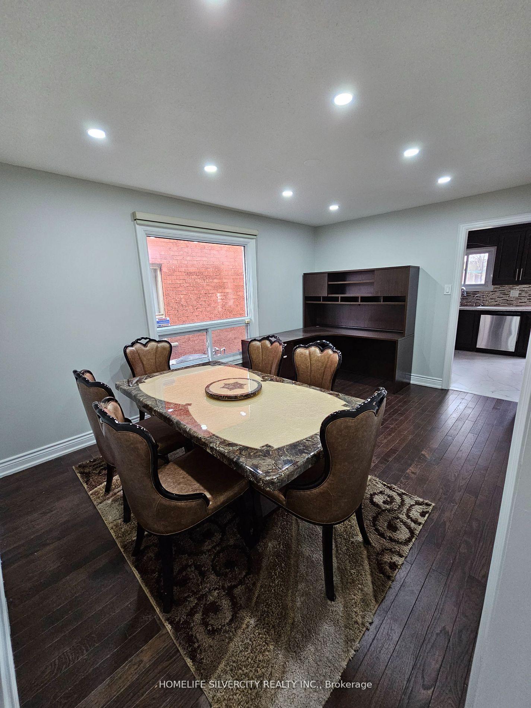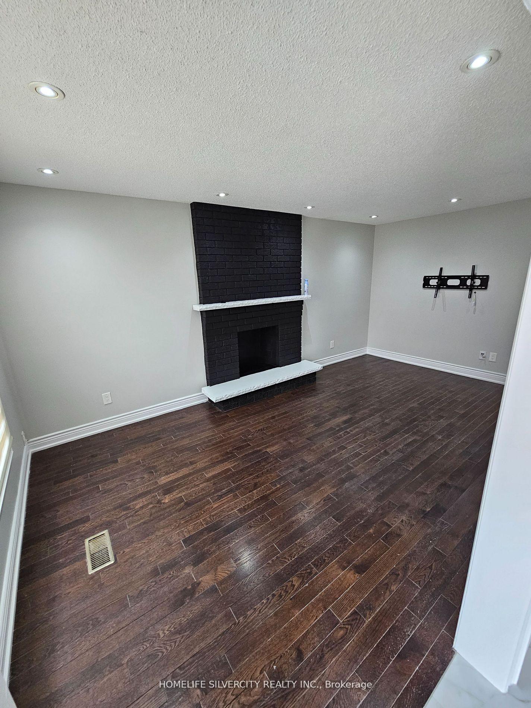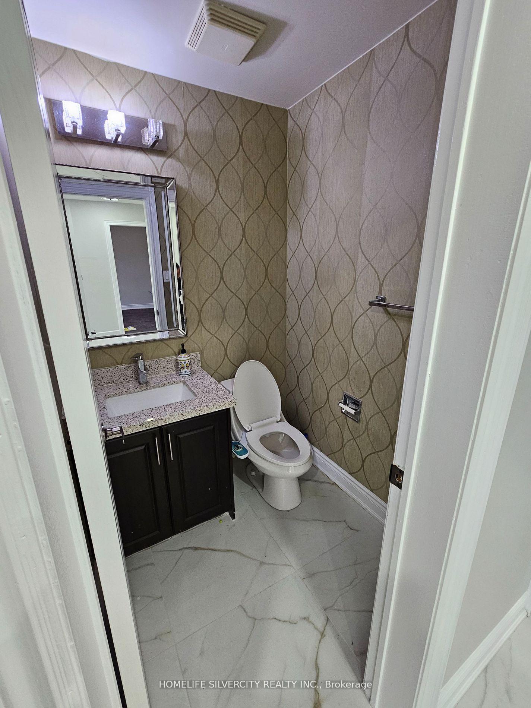$3,800
Available - For Rent
Listing ID: W11911797
99 Minglehaze Dr , Toronto, M9V 4W6, Ontario
| Prime location!! This 2 Storey home features 2400 Sqft with modern finishes. The main floor includes an Open- Concept kitchen and dining area, a separate family & living room w. Easy access to all major highways: 401, 407, 427. Walking distance to all amenities and Bus Strops. Tenant to pay 70% of utilities. |
| Extras: Fridge, Stove, Dishwasher, Washer & Dyer, Water filter. |
| Price | $3,800 |
| Address: | 99 Minglehaze Dr , Toronto, M9V 4W6, Ontario |
| Lot Size: | 40.19 x 139.71 (Feet) |
| Directions/Cross Streets: | Martin Grove & Steeles |
| Rooms: | 8 |
| Bedrooms: | 4 |
| Bedrooms +: | |
| Kitchens: | 1 |
| Family Room: | Y |
| Basement: | Finished |
| Furnished: | Part |
| Approximatly Age: | 31-50 |
| Property Type: | Detached |
| Style: | 2-Storey |
| Exterior: | Brick |
| Garage Type: | Attached |
| (Parking/)Drive: | Available |
| Drive Parking Spaces: | 2 |
| Pool: | None |
| Private Entrance: | Y |
| Laundry Access: | Ensuite |
| Approximatly Age: | 31-50 |
| Approximatly Square Footage: | 2000-2500 |
| Property Features: | Hospital, Public Transit, School |
| Parking Included: | Y |
| Fireplace/Stove: | N |
| Heat Source: | Gas |
| Heat Type: | Forced Air |
| Central Air Conditioning: | Central Air |
| Central Vac: | N |
| Laundry Level: | Main |
| Elevator Lift: | N |
| Sewers: | None |
| Water: | Municipal |
| Although the information displayed is believed to be accurate, no warranties or representations are made of any kind. |
| HOMELIFE SILVERCITY REALTY INC. |
|
|

Kalpesh Patel (KK)
Broker
Dir:
416-418-7039
Bus:
416-747-9777
Fax:
416-747-7135
| Book Showing | Email a Friend |
Jump To:
At a Glance:
| Type: | Freehold - Detached |
| Area: | Toronto |
| Municipality: | Toronto |
| Neighbourhood: | Mount Olive-Silverstone-Jamestown |
| Style: | 2-Storey |
| Lot Size: | 40.19 x 139.71(Feet) |
| Approximate Age: | 31-50 |
| Beds: | 4 |
| Baths: | 3 |
| Fireplace: | N |
| Pool: | None |
Locatin Map:

