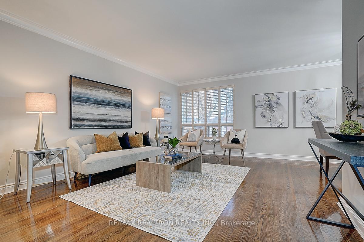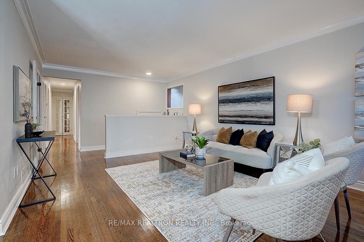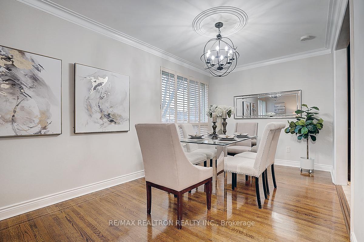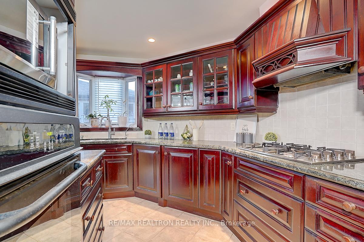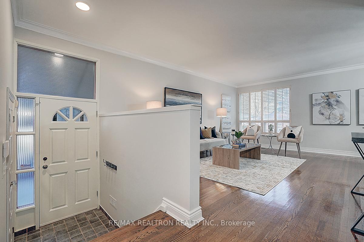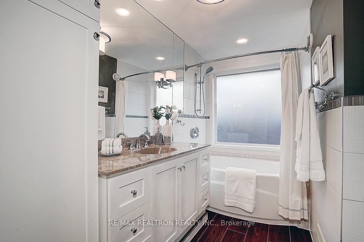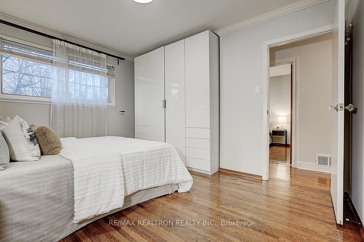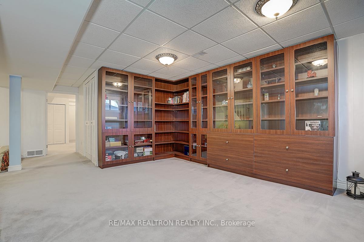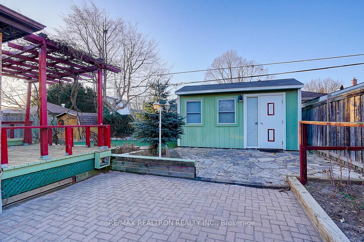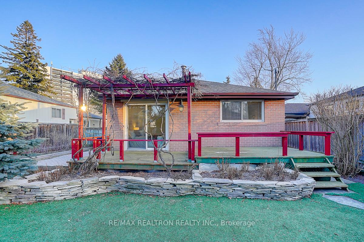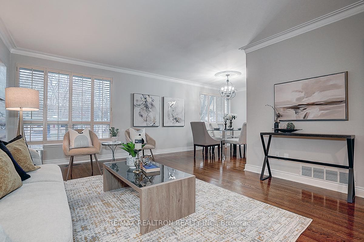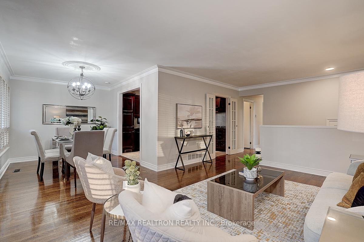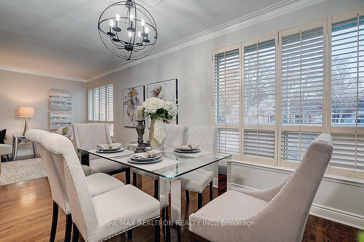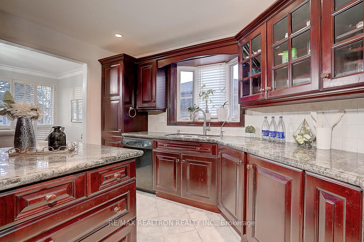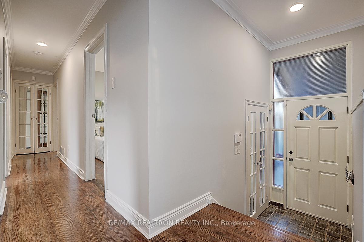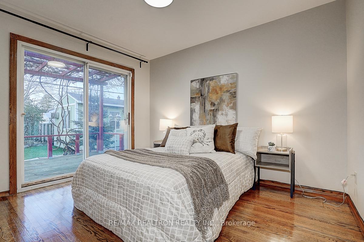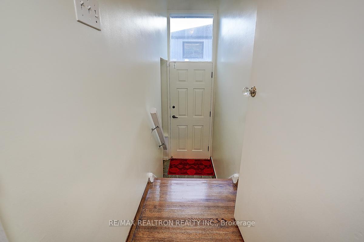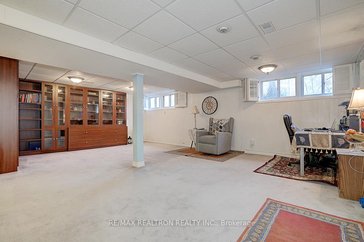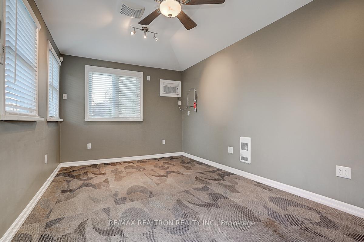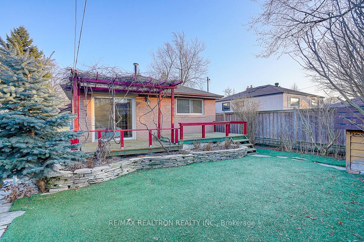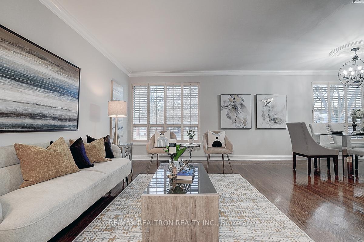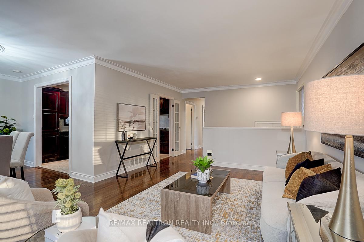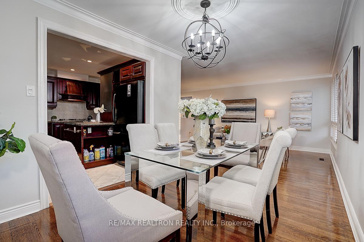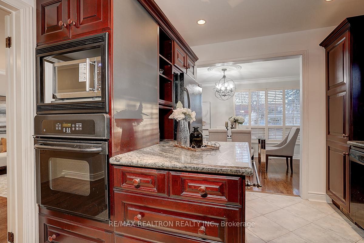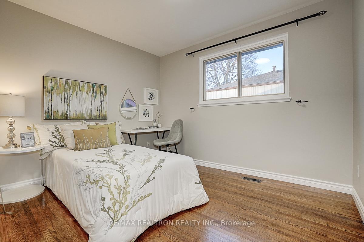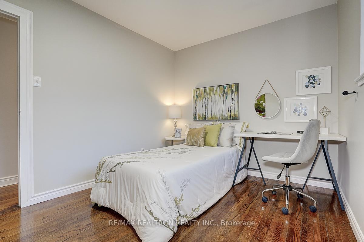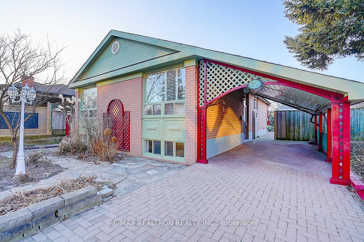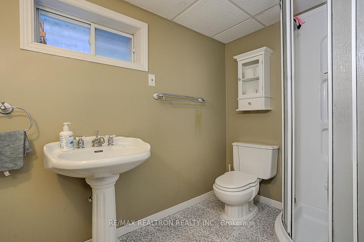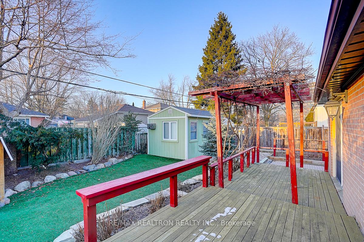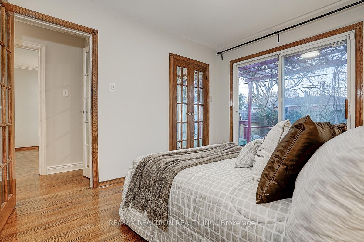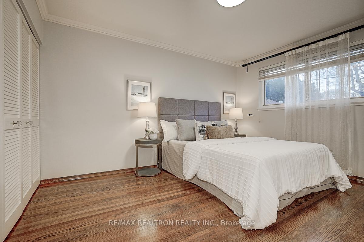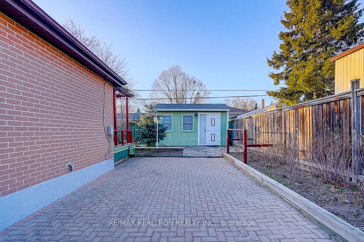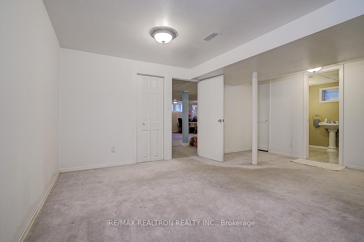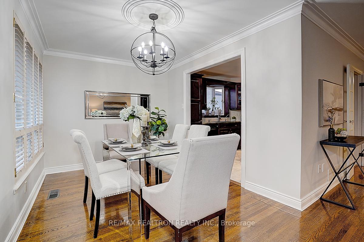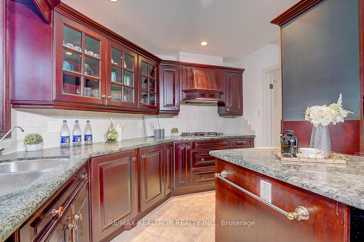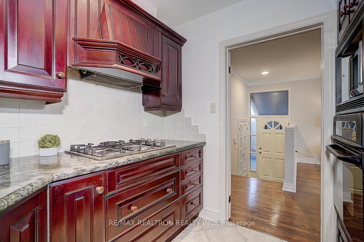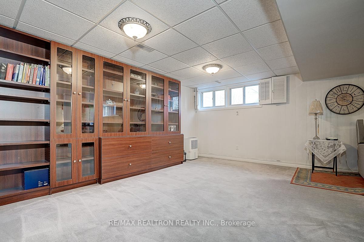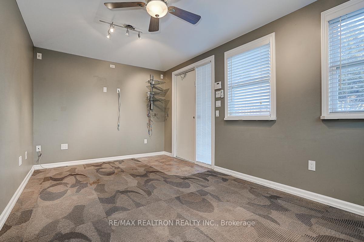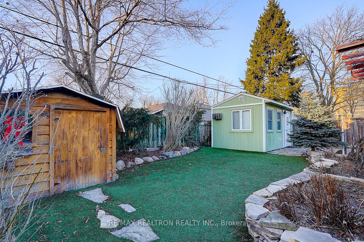$999,000
Available - For Sale
Listing ID: E11910357
270 Sylvan Ave , Toronto, M1E 1A6, Ontario
| Welcome to a unique opportunity in the heart of Guildwood Village! This well-maintained detached bungalow boasts a front yard garden that has been recognized with multiple "Front Yard Garden" awards from the community, adding to its curb appeal. Inside, you'll find a bright living and dining area, a basement with a separate side entrance, a recreation room, a laundry space, and a 3-piecebathperfect for extended family or income potential. With a carport and driveway accommodating up to three vehicles. An additional 15 x 9 feet Shed in the backyard, fully permitted and equipped with heating and air conditioning, offering a flexible space perfect for a home office or creative hobbies. Nestled in a family-friendly community, this home is just steps from the GO Train, shops, the highly regarded Elizabeth Simcoe Jr. Public School, Scarborough Bluffs, and Guild Park a stunning 88-acrepublic park where **art and nature converge -- offering endless potential for your dream lifestyle. |
| Extras: Existing Fridge, Gas Range, B/I Oven, B/I D/W, B/I Micro, Custom Exhaust Hood, Washer, Dryer, Reverse Osmosis Water Filtration Sys, Adt Alarm System, Elfs, Window Coverings |
| Price | $999,000 |
| Taxes: | $4037.62 |
| Address: | 270 Sylvan Ave , Toronto, M1E 1A6, Ontario |
| Lot Size: | 50.00 x 110.00 (Feet) |
| Directions/Cross Streets: | Guildwood Village |
| Rooms: | 6 |
| Rooms +: | 1 |
| Bedrooms: | 3 |
| Bedrooms +: | 1 |
| Kitchens: | 1 |
| Family Room: | Y |
| Basement: | Finished, Sep Entrance |
| Property Type: | Detached |
| Style: | Bungalow |
| Exterior: | Brick |
| Garage Type: | Carport |
| (Parking/)Drive: | Private |
| Drive Parking Spaces: | 2 |
| Pool: | None |
| Other Structures: | Aux Residences, Garden Shed |
| Property Features: | Lake/Pond, Library, Park, Public Transit, School |
| Fireplace/Stove: | N |
| Heat Source: | Gas |
| Heat Type: | Forced Air |
| Central Air Conditioning: | Central Air |
| Central Vac: | N |
| Laundry Level: | Lower |
| Sewers: | Sewers |
| Water: | Municipal |
$
%
Years
This calculator is for demonstration purposes only. Always consult a professional
financial advisor before making personal financial decisions.
| Although the information displayed is believed to be accurate, no warranties or representations are made of any kind. |
| RE/MAX REALTRON REALTY INC. |
|
|

Kalpesh Patel (KK)
Broker
Dir:
416-418-7039
Bus:
416-747-9777
Fax:
416-747-7135
| Virtual Tour | Book Showing | Email a Friend |
Jump To:
At a Glance:
| Type: | Freehold - Detached |
| Area: | Toronto |
| Municipality: | Toronto |
| Neighbourhood: | Guildwood |
| Style: | Bungalow |
| Lot Size: | 50.00 x 110.00(Feet) |
| Tax: | $4,037.62 |
| Beds: | 3+1 |
| Baths: | 2 |
| Fireplace: | N |
| Pool: | None |
Locatin Map:
Payment Calculator:

