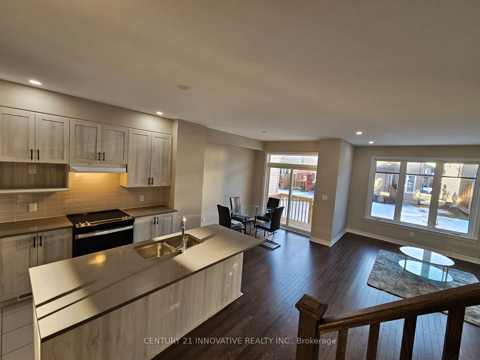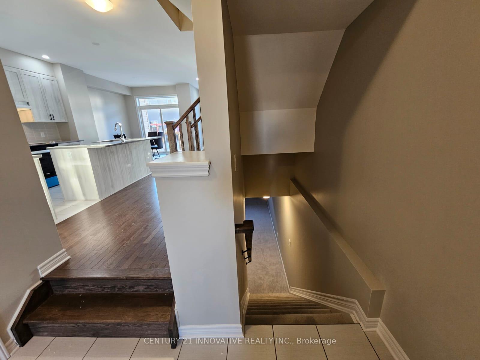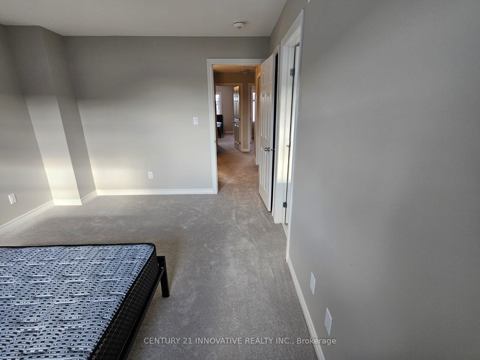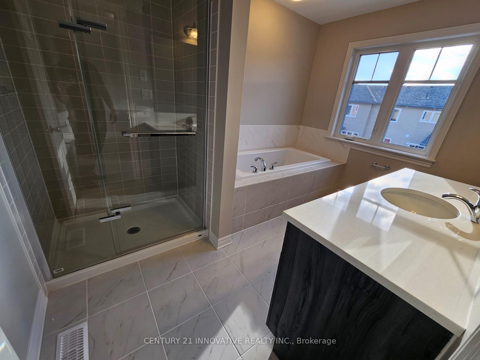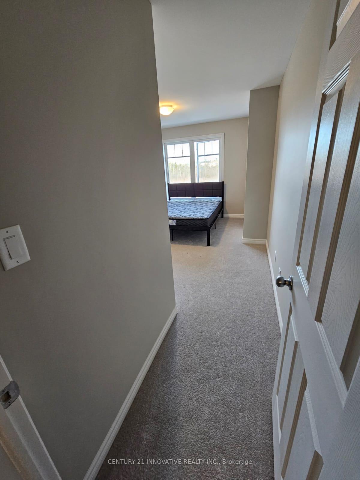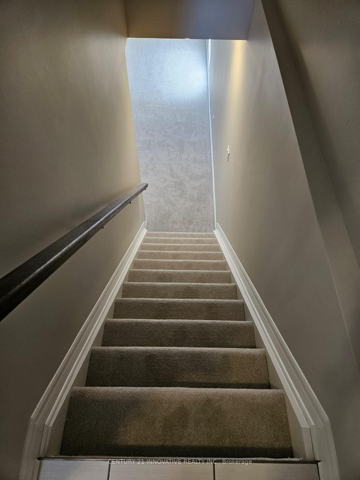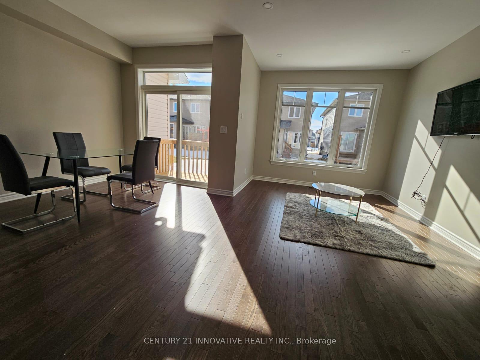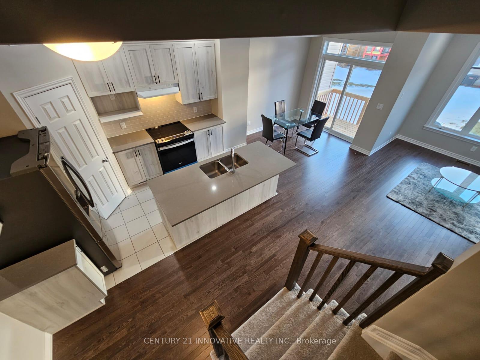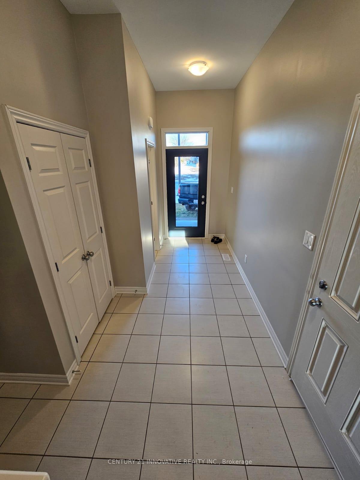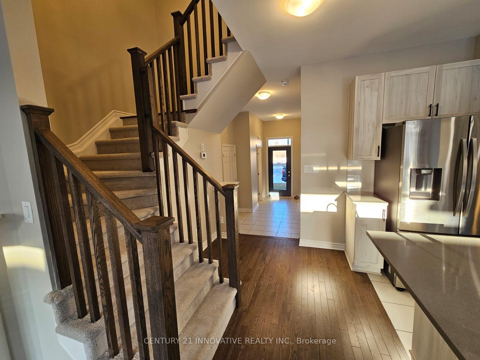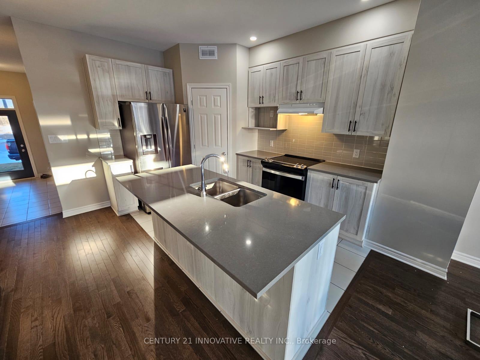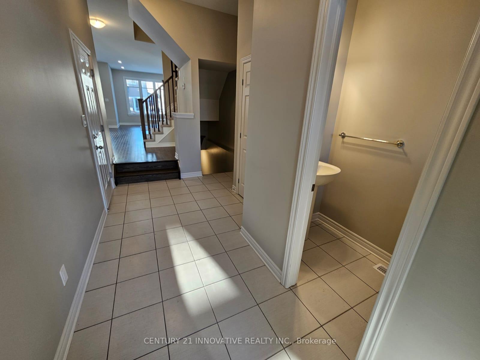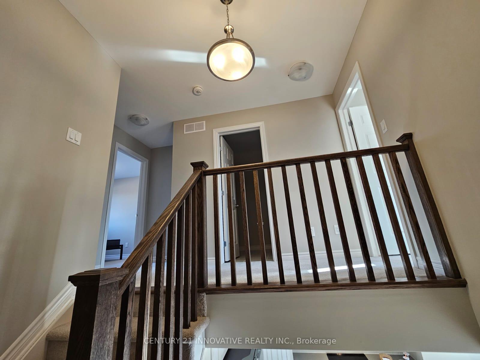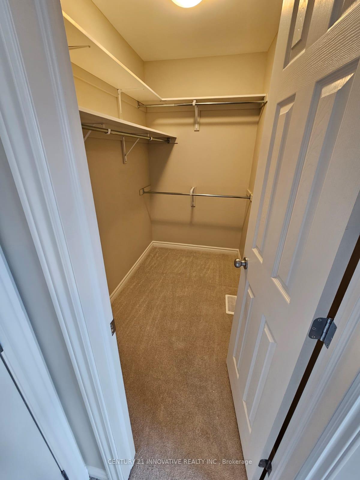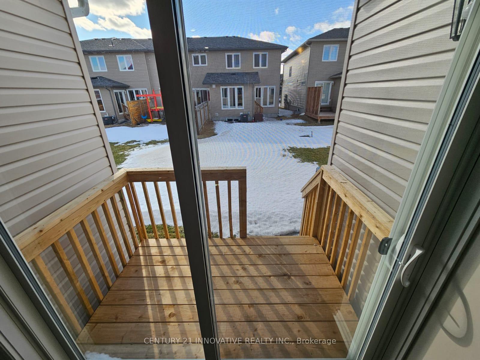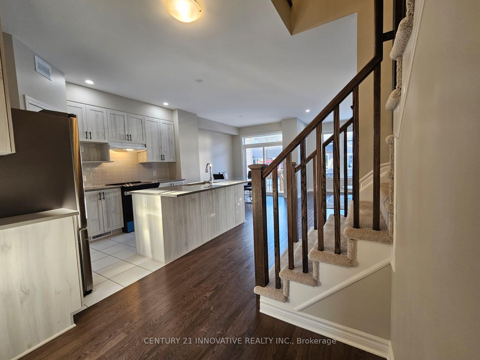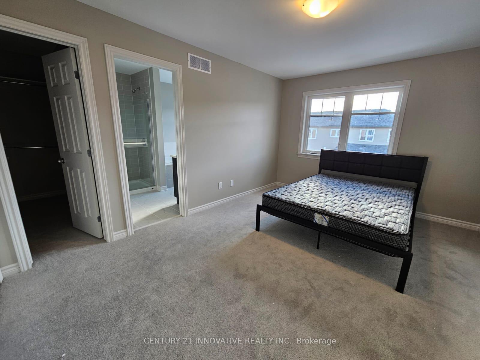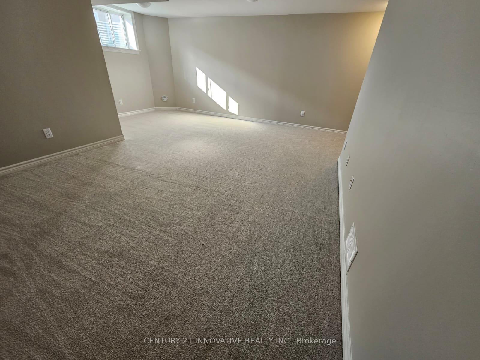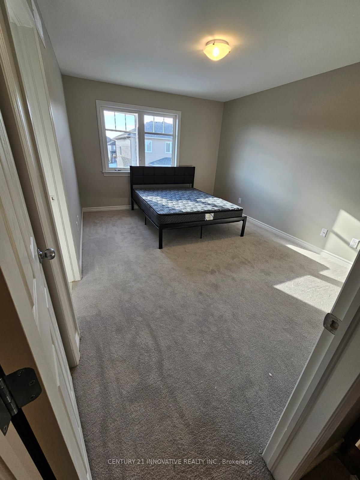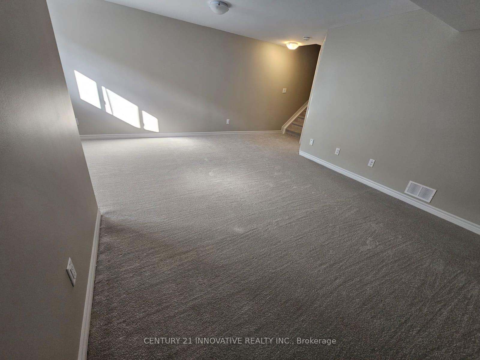$2,995
Available - For Rent
Listing ID: X11911408
1693 Tenley Dr , Kingston, K7P 0S4, Ontario
| Stunning 3+1 Bedroom Eton Model Townhouse With A 1-Car Attached Garage On A Premium Lot With A Protected Greenspace Behind Where You Can Sit On The Balcony And Watch The Wildlife. The Main Level Of This Beautiful Home Offers An Open Concept Living Room, Dining Room And Gourmet Kitchen, Upstairs Is A Large Master Bedroom With Walk-In Closet And 5-Piece Ensuite, 2 Additional Bedrooms, 4-Piece Bathroom, And Laundry. Lower Level-space for 4thBedroom/Family Rm. |
| Extras: New Park And School Coming Soon Nearby. Nearby Public Transit Coming Soon. Rental: Inclusions: Stainless Steel Refrigerator, Stove, Range Hood, Smoke Detector, Carbon Monoxide Detector,Garage Door Opener.3 Beds,Couch,Sofa,Dining Tble/4chair |
| Price | $2,995 |
| Address: | 1693 Tenley Dr , Kingston, K7P 0S4, Ontario |
| Lot Size: | 20.01 x 104.99 (Feet) |
| Acreage: | < .50 |
| Directions/Cross Streets: | Cataraqui Woods Dr & Tenley Dr |
| Rooms: | 9 |
| Bedrooms: | 3 |
| Bedrooms +: | 1 |
| Kitchens: | 1 |
| Family Room: | Y |
| Basement: | Finished |
| Furnished: | Y |
| Approximatly Age: | 0-5 |
| Property Type: | Att/Row/Twnhouse |
| Style: | 2-Storey |
| Exterior: | Brick, Vinyl Siding |
| Garage Type: | Attached |
| (Parking/)Drive: | Private |
| Drive Parking Spaces: | 2 |
| Pool: | None |
| Private Entrance: | N |
| Laundry Access: | Ensuite |
| Approximatly Age: | 0-5 |
| Approximatly Square Footage: | 1500-2000 |
| Property Features: | Clear View, Library, Park, Public Transit, School |
| Parking Included: | Y |
| Fireplace/Stove: | Y |
| Heat Source: | Electric |
| Heat Type: | Forced Air |
| Central Air Conditioning: | Central Air |
| Central Vac: | N |
| Laundry Level: | Upper |
| Sewers: | Sewers |
| Water: | Municipal |
| Utilities-Cable: | N |
| Utilities-Hydro: | N |
| Utilities-Gas: | N |
| Utilities-Telephone: | N |
| Although the information displayed is believed to be accurate, no warranties or representations are made of any kind. |
| CENTURY 21 INNOVATIVE REALTY INC. |
|
|

Kalpesh Patel (KK)
Broker
Dir:
416-418-7039
Bus:
416-747-9777
Fax:
416-747-7135
| Book Showing | Email a Friend |
Jump To:
At a Glance:
| Type: | Freehold - Att/Row/Twnhouse |
| Area: | Frontenac |
| Municipality: | Kingston |
| Style: | 2-Storey |
| Lot Size: | 20.01 x 104.99(Feet) |
| Approximate Age: | 0-5 |
| Beds: | 3+1 |
| Baths: | 3 |
| Fireplace: | Y |
| Pool: | None |
Locatin Map:

