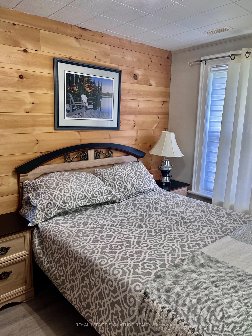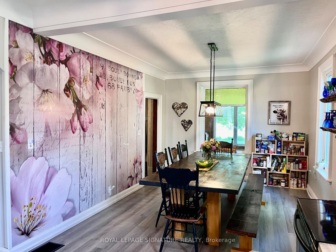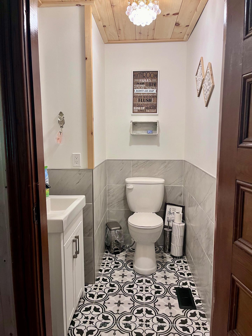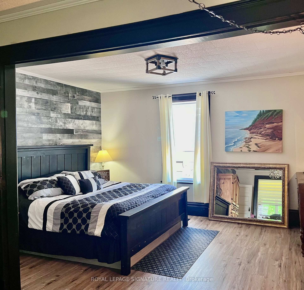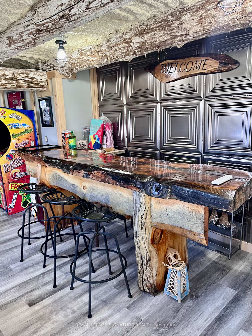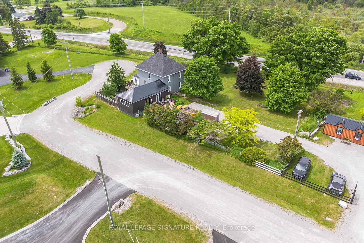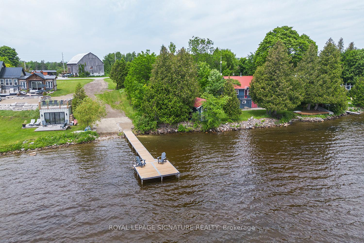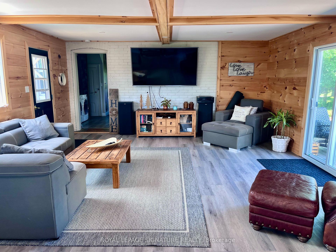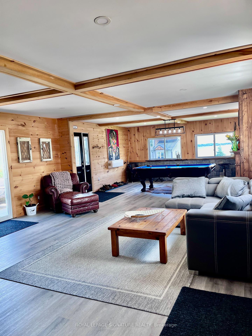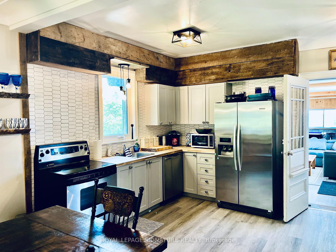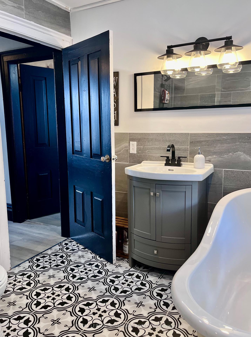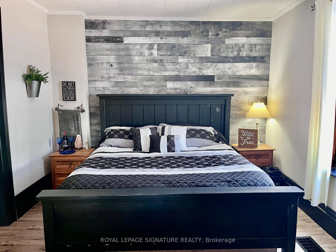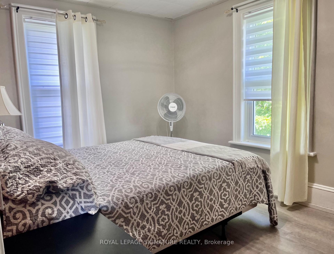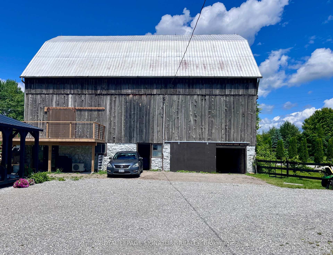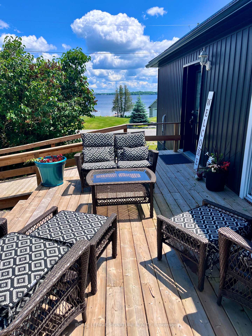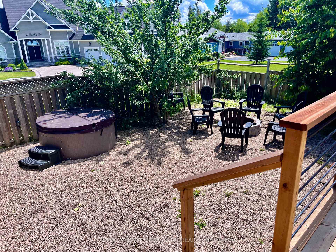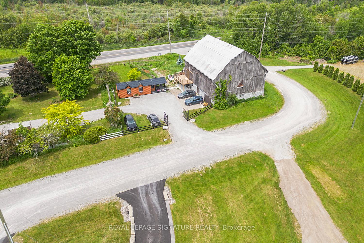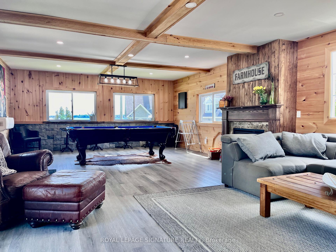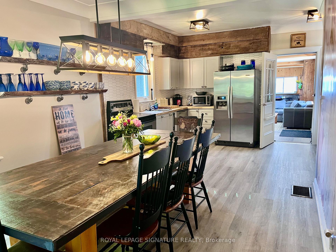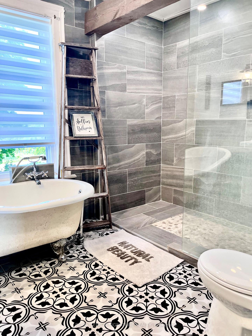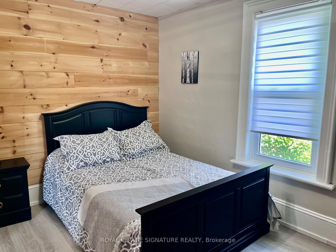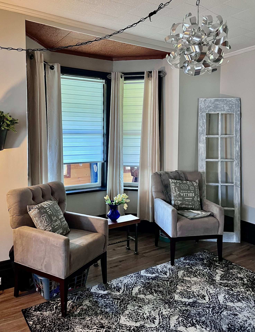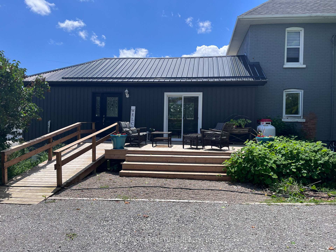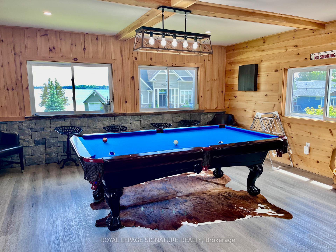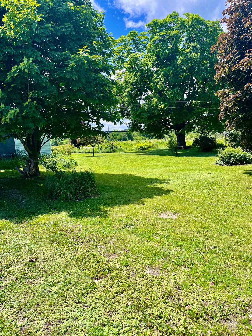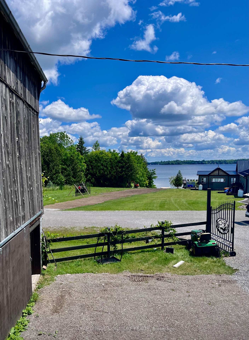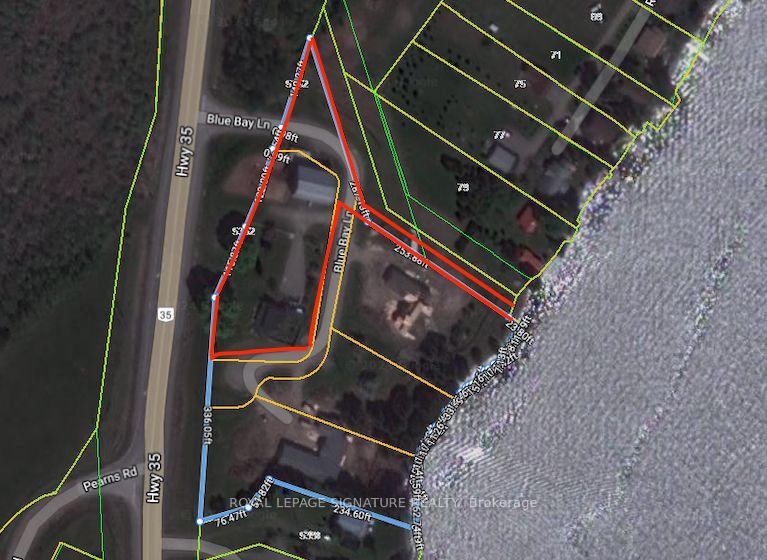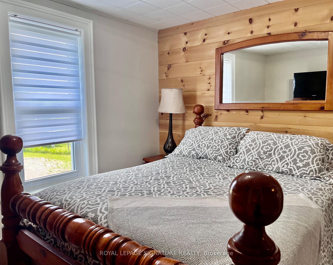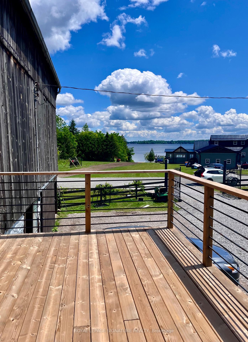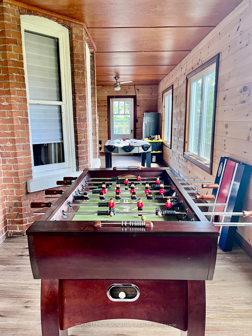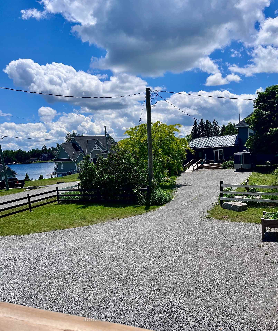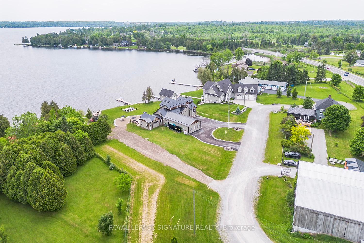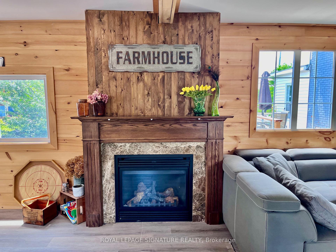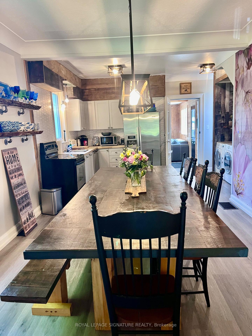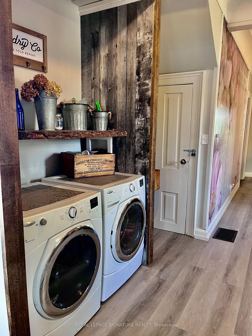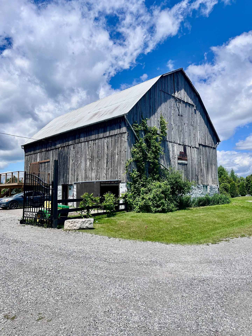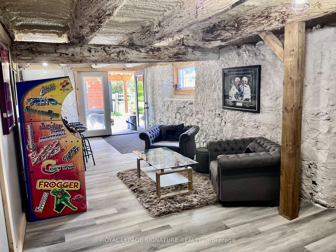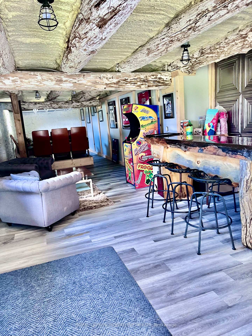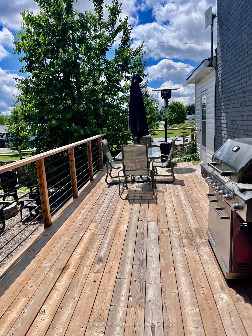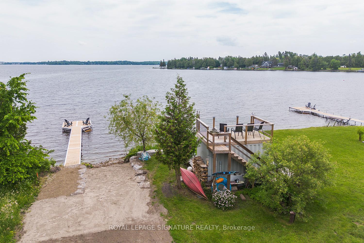$1,199,900
Available - For Sale
Listing ID: X11910998
31 Blue Bay Lane , Kawartha Lakes, K0M 1N0, Ontario
| Introducing this stunning 2500 sq ft solid brick farm house, nestled on a picturesque 3-acre property with 34 feet of waterfront on the highly desirable Cameron Lake on the Trent Severn waterway. The charming residence offers a tranquil retreat with it's weed-free sandy wade in beach and private dock, providing the perfect setting to indulge in lakeside living. Step inside this fully renovated gem, where modern upgrades seamlessly blend with the farmhouse charm. The spacious interior boasts 5 bedrooms, 2 baths, providing ample space for family and guests. The newly updated eat-in kitchen is a culinary enthusiast's delight, featuring stainless steel appliances, stylish cabinetry and a functional layout that is both practical and aesthetically pleasing. The bathrooms have been tastefully upgraded, showcasing a clawfoot tub and separate shower, offering a luxurious escape. The highlight of the house is the expansive living, family room combo thats a true entertainers dream. With it's generous size, open concept and propane fireplace, this space creates a warm and inviting atmosphere for gatherings and memorable moments. Indulge in the multiple walk outs to several decks and a fully winterized wrap around porch that is drenched in natural sunlight with breathtaking views. The property also features a separate barn, which includes an oversized entertainment room where you can watch movies from the projector and screen, play video games or hang out by the custom raw edge wood bar, and garage parking space. To top it of, the property welcomes you with custom iron gates that lead to the gardens and a well-maintained landscape, adding to the overall appeal and privacy of the property. This exceptional brick farm house offers a unique opportunity to embrace both the tranquility of lakeside living and the charm of a fully renovated farmhouse. Don't miss the chance to make this your dream home. Minutes from beautiful Fenelon Falls, shopping, restaurants, groceries and LCBO. |
| Extras: Furnished. New AC Heat split pump & Furnace '23, New windows '20, Asphalt shingles '21, Steel Roof '23, Oil tank removed. New Hydro pole and electrical going into Barn and New Electrical panel in Barn. |
| Price | $1,199,900 |
| Taxes: | $3530.00 |
| Assessment: | $265000 |
| Assessment Year: | 2024 |
| Address: | 31 Blue Bay Lane , Kawartha Lakes, K0M 1N0, Ontario |
| Lot Size: | 111.47 x 287.13 (Feet) |
| Acreage: | 2-4.99 |
| Directions/Cross Streets: | Hwy 35 North Of Glen Arm Rd |
| Rooms: | 11 |
| Rooms +: | 1 |
| Bedrooms: | 5 |
| Bedrooms +: | |
| Kitchens: | 1 |
| Family Room: | Y |
| Basement: | Unfinished |
| Approximatly Age: | 100+ |
| Property Type: | Detached |
| Style: | 2-Storey |
| Exterior: | Brick, Vinyl Siding |
| Garage Type: | Other |
| (Parking/)Drive: | Pvt Double |
| Drive Parking Spaces: | 8 |
| Pool: | None |
| Other Structures: | Barn |
| Approximatly Age: | 100+ |
| Approximatly Square Footage: | 2500-3000 |
| Property Features: | Beach, Cul De Sac, Lake/Pond, School Bus Route, Skiing, Waterfront |
| Fireplace/Stove: | Y |
| Heat Source: | Propane |
| Heat Type: | Forced Air |
| Central Air Conditioning: | Central Air |
| Central Vac: | N |
| Laundry Level: | Main |
| Elevator Lift: | N |
| Sewers: | Septic |
| Water: | Well |
| Water Supply Types: | Drilled Well |
| Utilities-Cable: | N |
| Utilities-Hydro: | Y |
| Utilities-Gas: | N |
| Utilities-Telephone: | A |
$
%
Years
This calculator is for demonstration purposes only. Always consult a professional
financial advisor before making personal financial decisions.
| Although the information displayed is believed to be accurate, no warranties or representations are made of any kind. |
| ROYAL LEPAGE SIGNATURE REALTY |
|
|

Kalpesh Patel (KK)
Broker
Dir:
416-418-7039
Bus:
416-747-9777
Fax:
416-747-7135
| Book Showing | Email a Friend |
Jump To:
At a Glance:
| Type: | Freehold - Detached |
| Area: | Kawartha Lakes |
| Municipality: | Kawartha Lakes |
| Neighbourhood: | Rural Fenelon |
| Style: | 2-Storey |
| Lot Size: | 111.47 x 287.13(Feet) |
| Approximate Age: | 100+ |
| Tax: | $3,530 |
| Beds: | 5 |
| Baths: | 2 |
| Fireplace: | Y |
| Pool: | None |
Locatin Map:
Payment Calculator:

