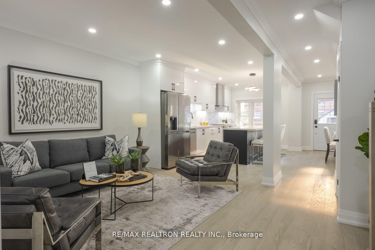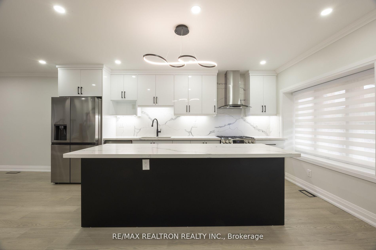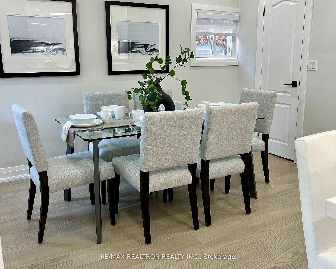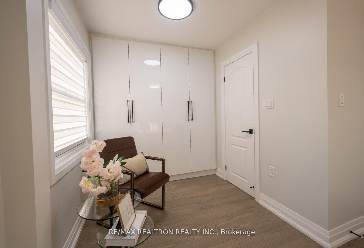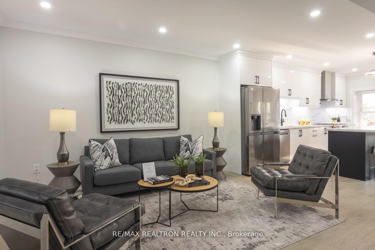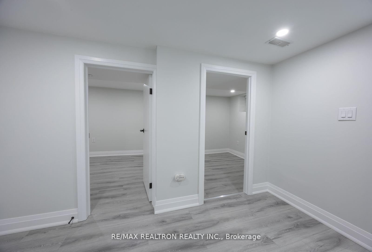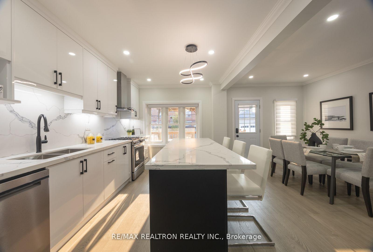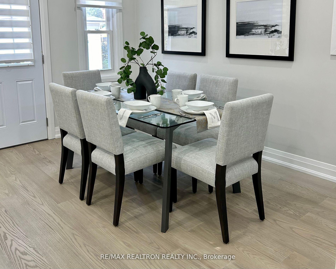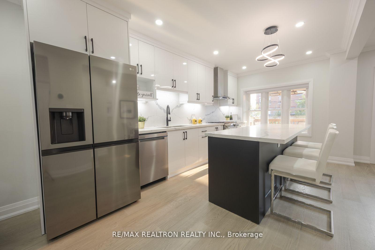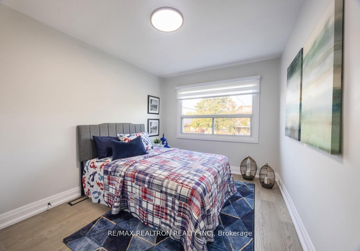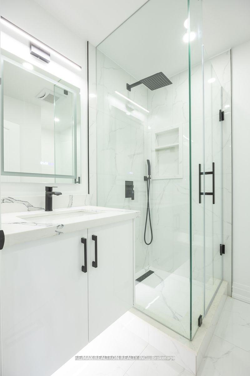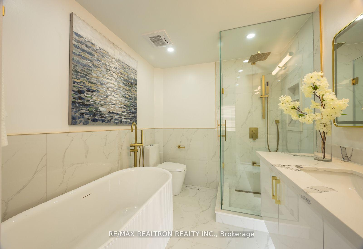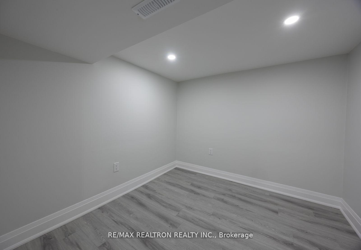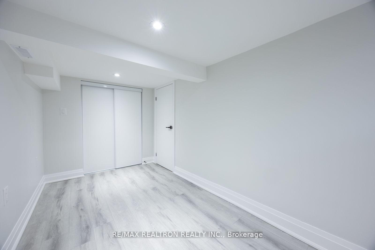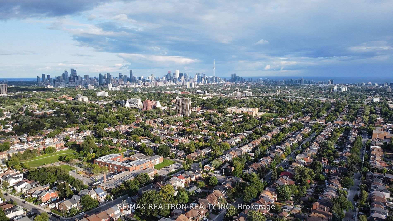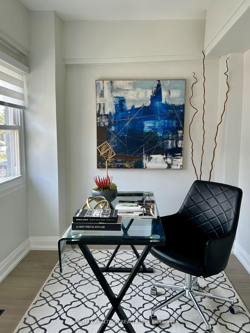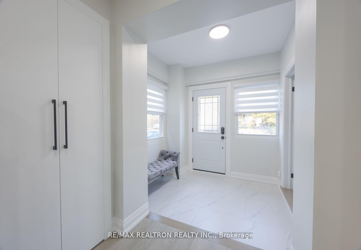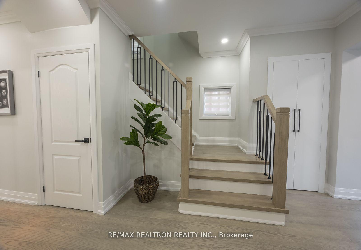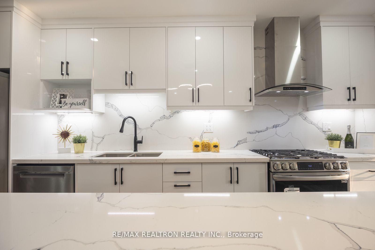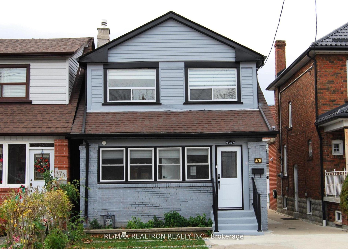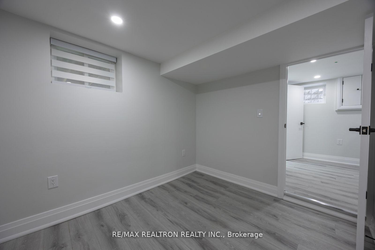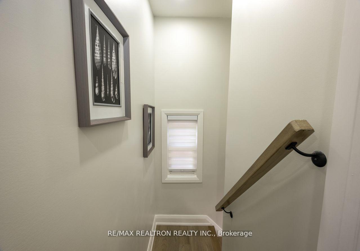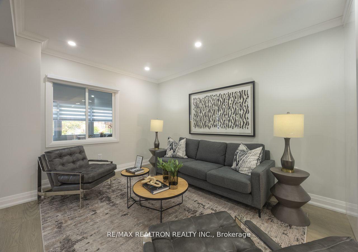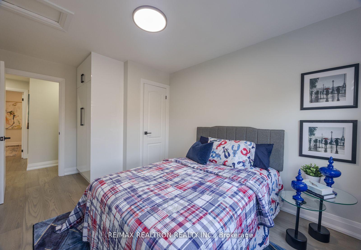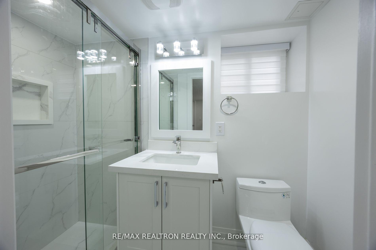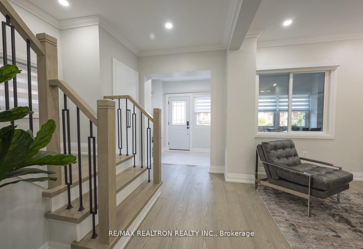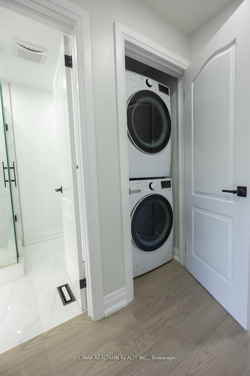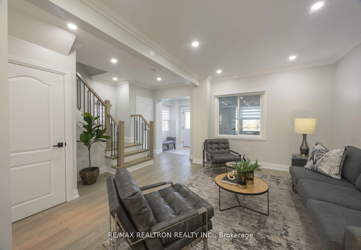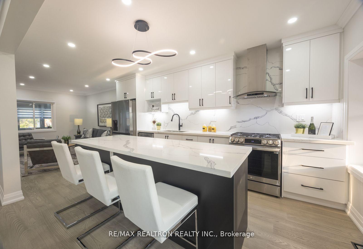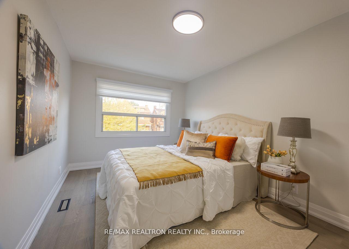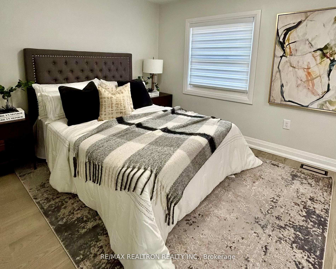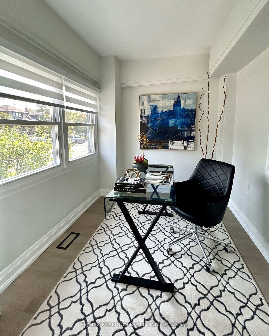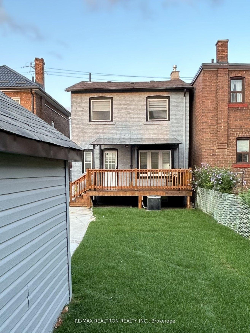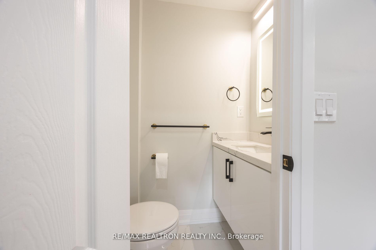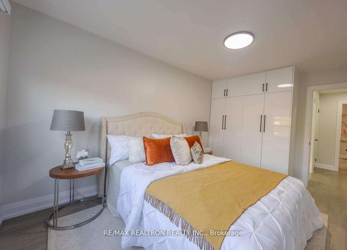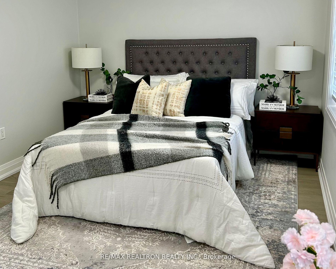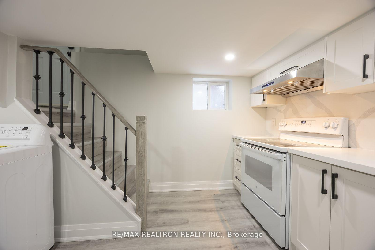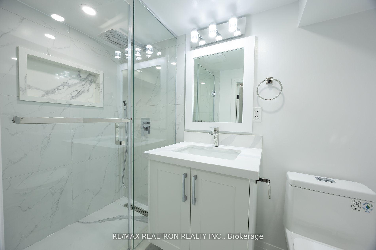$1,498,000
Available - For Sale
Listing ID: C11910435
376 Northcliffe Blvd , Toronto, M6E 3L1, Ontario
| Stunning Oakwood Village Home: Renovated 3-Bedroom Beauty with Exceptional Features This beautifully renovated home is a true gem in the Oakwood Village community, blending style and practicality. The main floor features a versatile office or den, ideal for remote work, as well as a convenient powder room for guests. As you enter through the foyer, you're immediately welcomed by an open-concept layout that flows seamlessly throughout the space. At the heart of the home, the impressive kitchen showcases a large Corian Island with seating for four, sleek stainless-steel appliances, and a walkout to a brand-new deck perfect for both everyday living and entertaining. Upstairs, the spacious primary bedroom is a true retreat, complete with a luxurious 4-piece en-suite, built-in closets, and a cozy sitting area. Two additional generously sized bedrooms, each capable of accommodating queen-sized beds, are also found on this level, along with a modern 3-piece bathroom and the added convenience of second-floor laundry. The fully finished basement offers flexible space, perfect for extended family or guests, featuring its own separate entrance, kitchen, and laundry facilities. With parking for up to three vehicles, including a one-car garage, and a prime location with easy access to shops, schools, and transit along St. Clair and Eglinton Ave, as well as the vibrant Oakwood Village, this home offers everything you need and more. |
| Extras: Equipped with Zebra roller blinds throughout, a full kitchen and laundry on the lower level, egress windows for safe, unobstructed exits, a wired fire alarm system, mood lighting on the new deck, and keyless door pad ease of entry. |
| Price | $1,498,000 |
| Taxes: | $4785.28 |
| Address: | 376 Northcliffe Blvd , Toronto, M6E 3L1, Ontario |
| Lot Size: | 25.00 x 113.31 (Feet) |
| Directions/Cross Streets: | St.Clair & Dufferin |
| Rooms: | 8 |
| Rooms +: | 4 |
| Bedrooms: | 3 |
| Bedrooms +: | 2 |
| Kitchens: | 1 |
| Kitchens +: | 1 |
| Family Room: | N |
| Basement: | Finished, Sep Entrance |
| Approximatly Age: | 51-99 |
| Property Type: | Detached |
| Style: | 2-Storey |
| Exterior: | Brick |
| Garage Type: | Detached |
| (Parking/)Drive: | Mutual |
| Drive Parking Spaces: | 2 |
| Pool: | None |
| Approximatly Age: | 51-99 |
| Approximatly Square Footage: | 1100-1500 |
| Fireplace/Stove: | Y |
| Heat Source: | Gas |
| Heat Type: | Forced Air |
| Central Air Conditioning: | Central Air |
| Central Vac: | N |
| Sewers: | Sewers |
| Water: | Municipal |
$
%
Years
This calculator is for demonstration purposes only. Always consult a professional
financial advisor before making personal financial decisions.
| Although the information displayed is believed to be accurate, no warranties or representations are made of any kind. |
| RE/MAX REALTRON REALTY INC. |
|
|

Kalpesh Patel (KK)
Broker
Dir:
416-418-7039
Bus:
416-747-9777
Fax:
416-747-7135
| Virtual Tour | Book Showing | Email a Friend |
Jump To:
At a Glance:
| Type: | Freehold - Detached |
| Area: | Toronto |
| Municipality: | Toronto |
| Neighbourhood: | Oakwood Village |
| Style: | 2-Storey |
| Lot Size: | 25.00 x 113.31(Feet) |
| Approximate Age: | 51-99 |
| Tax: | $4,785.28 |
| Beds: | 3+2 |
| Baths: | 5 |
| Fireplace: | Y |
| Pool: | None |
Locatin Map:
Payment Calculator:

