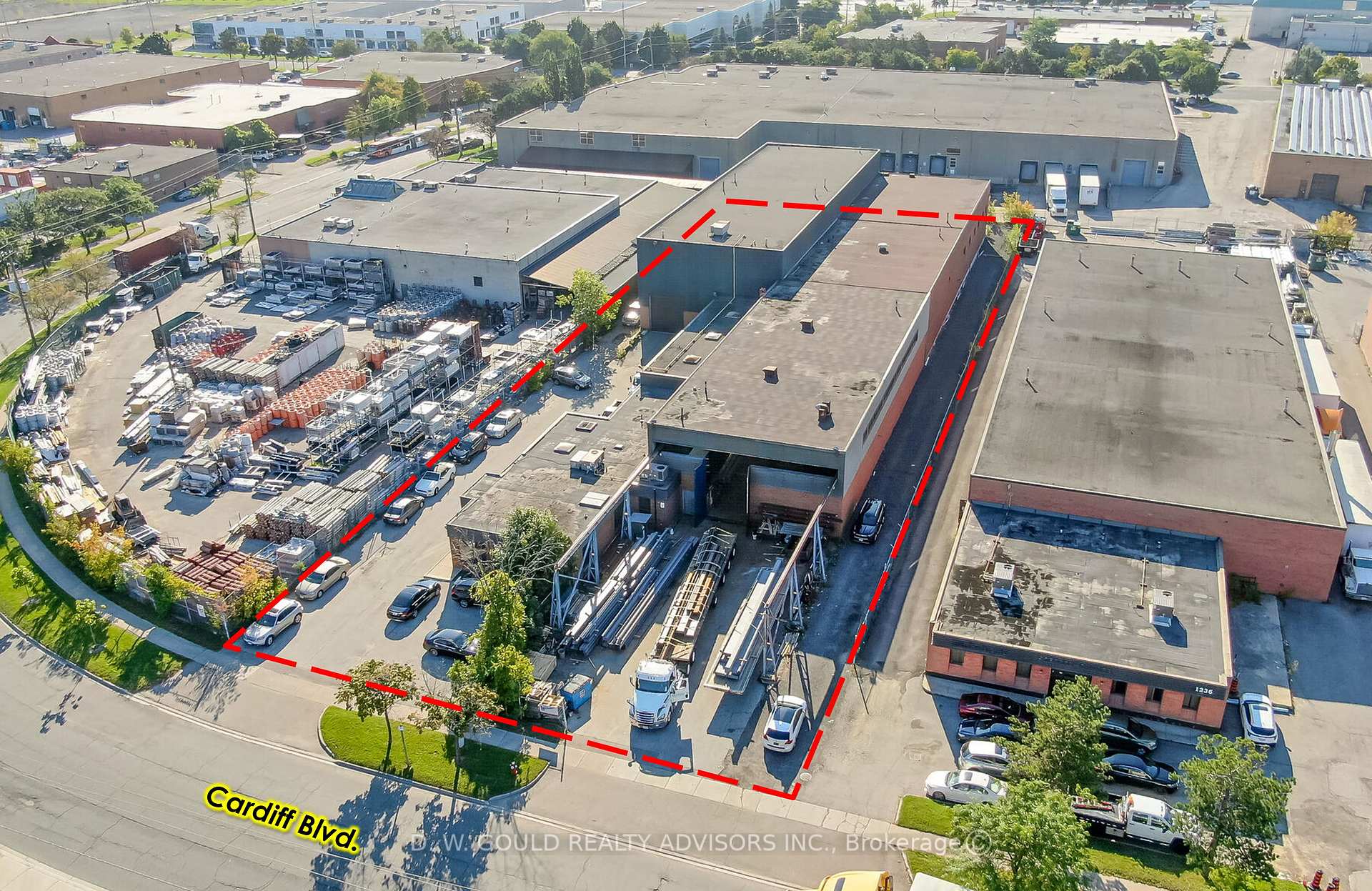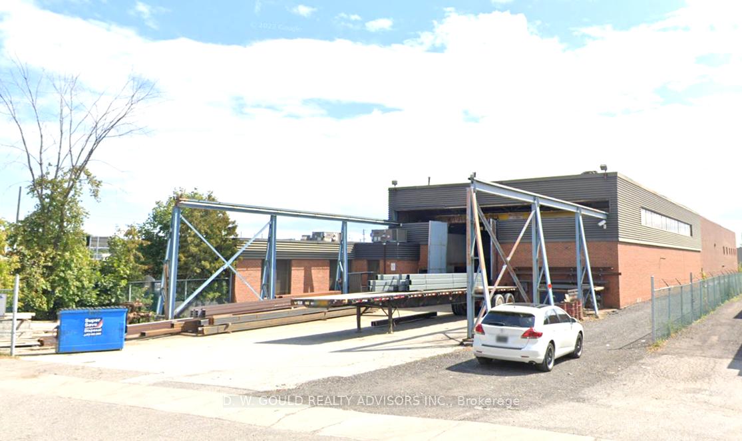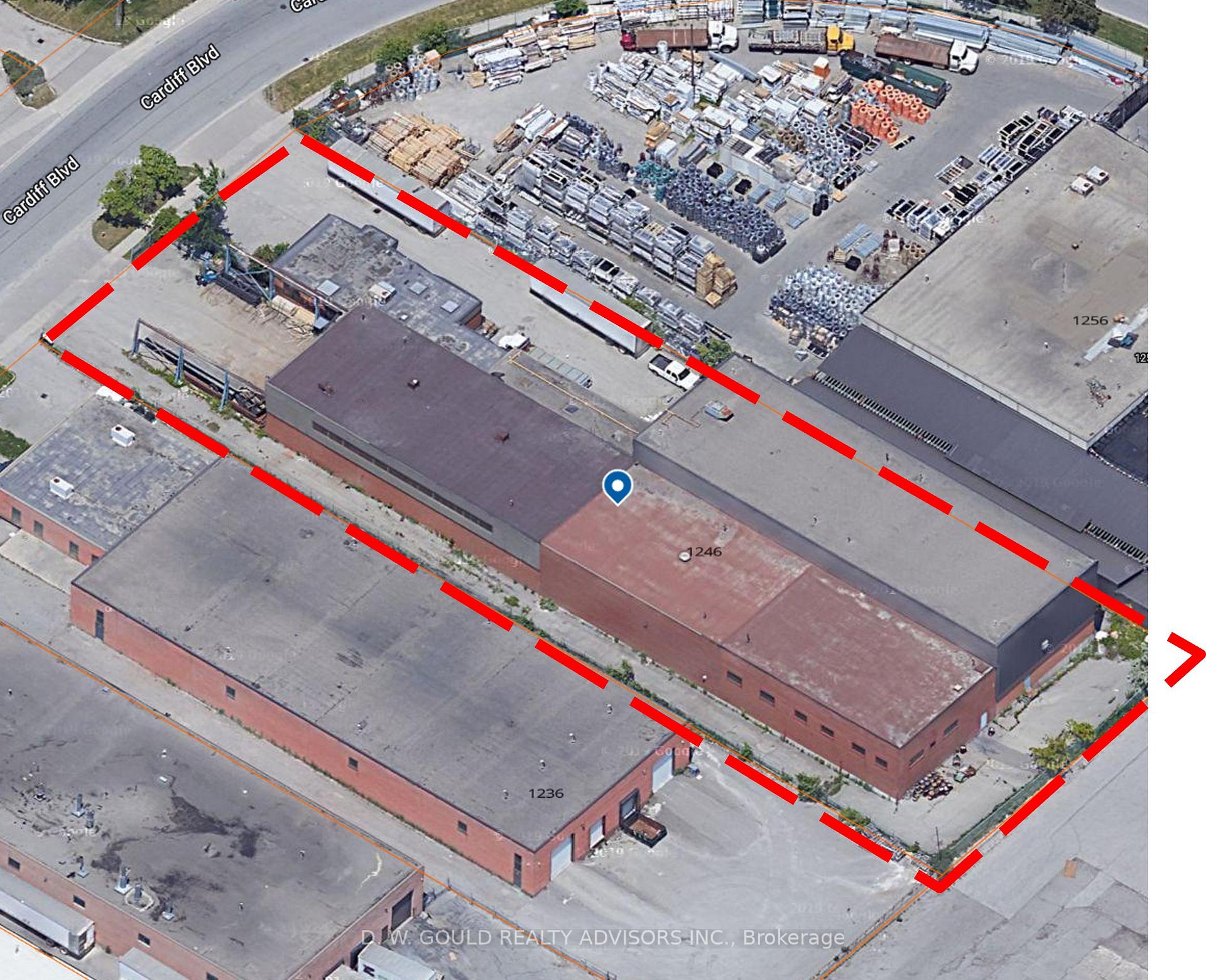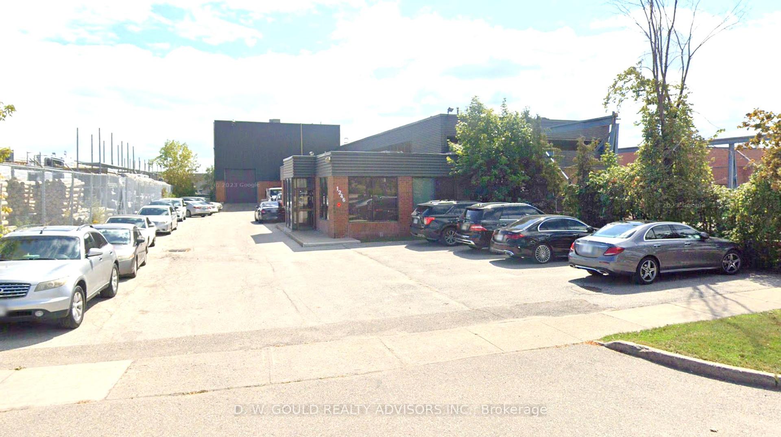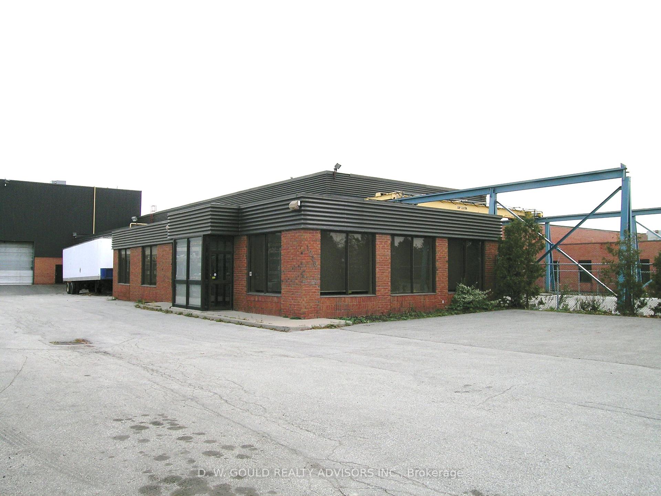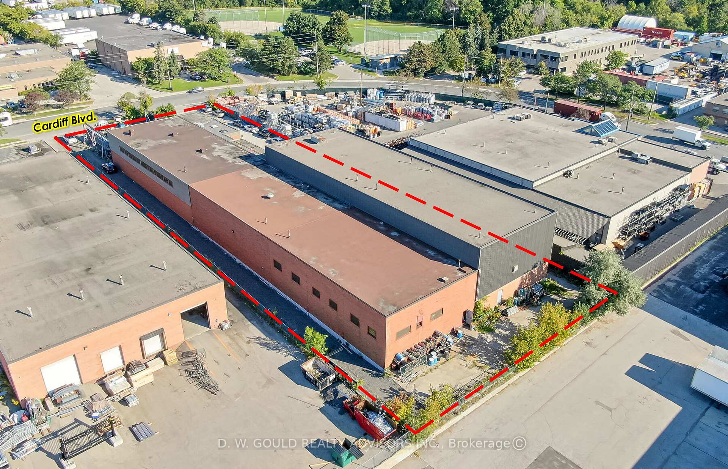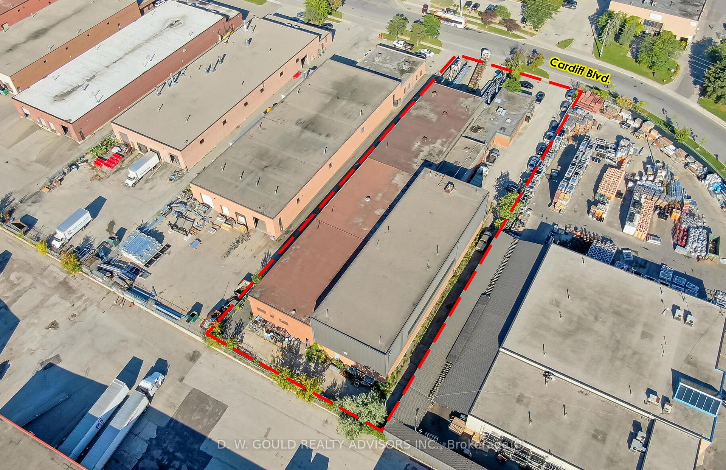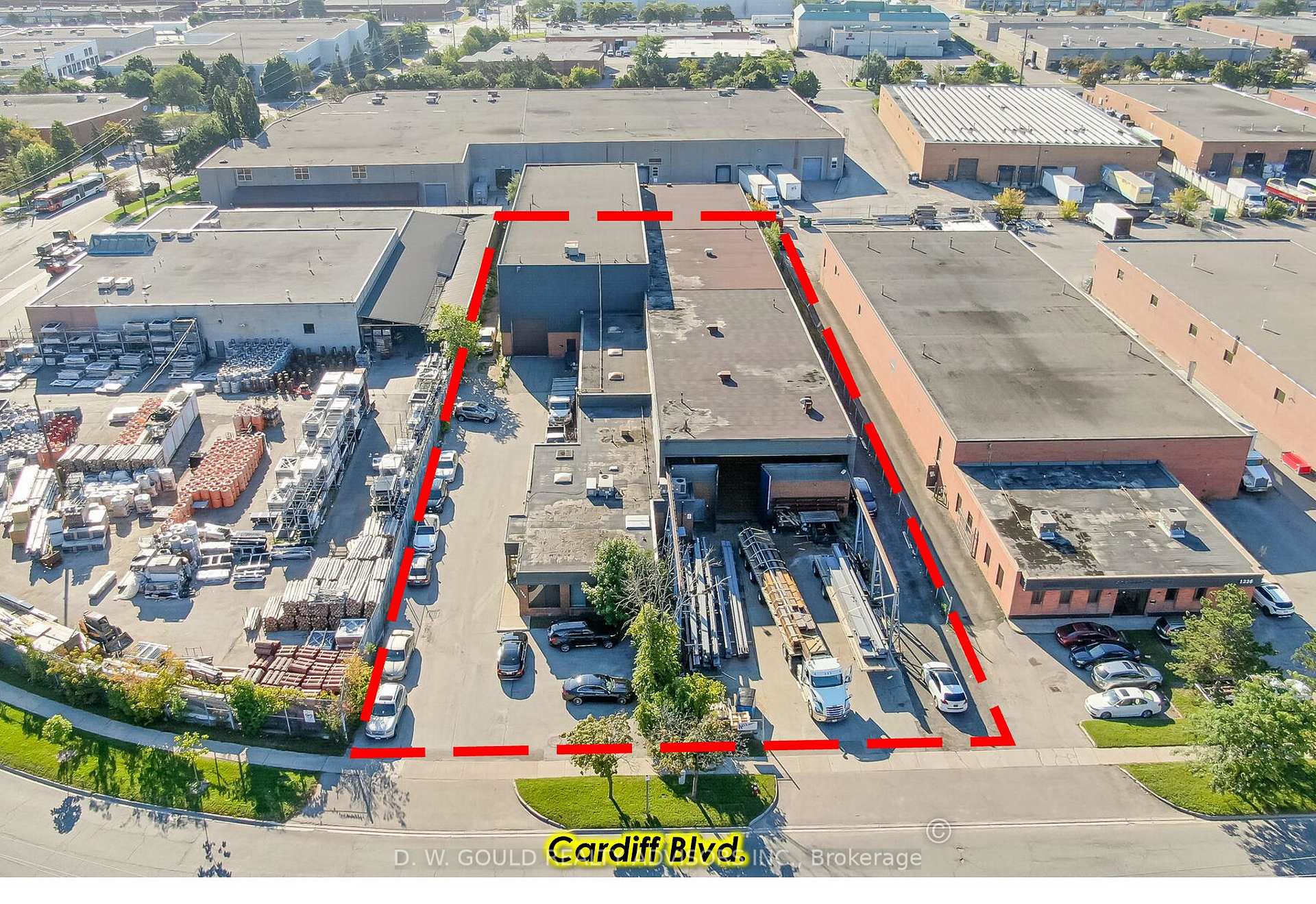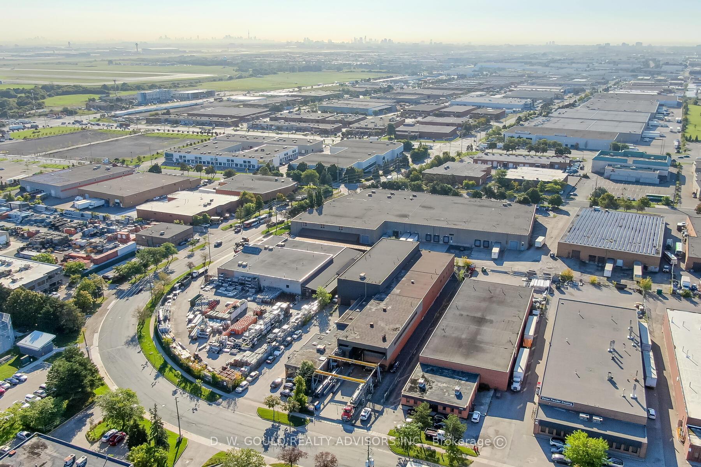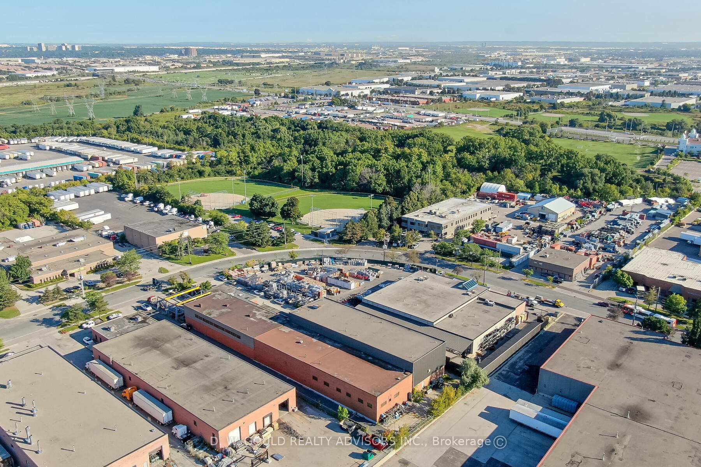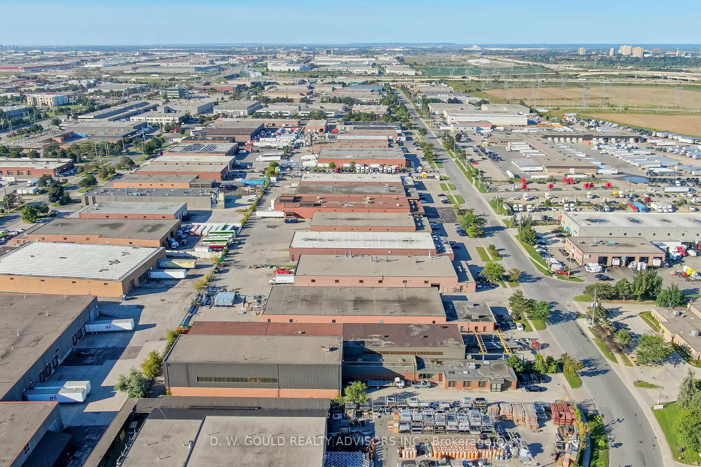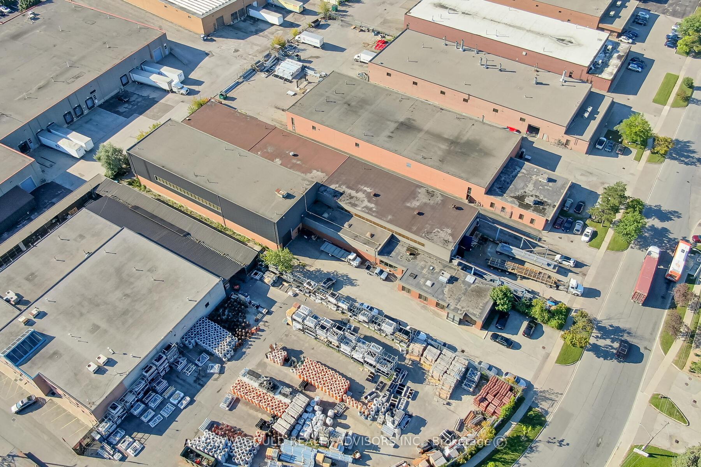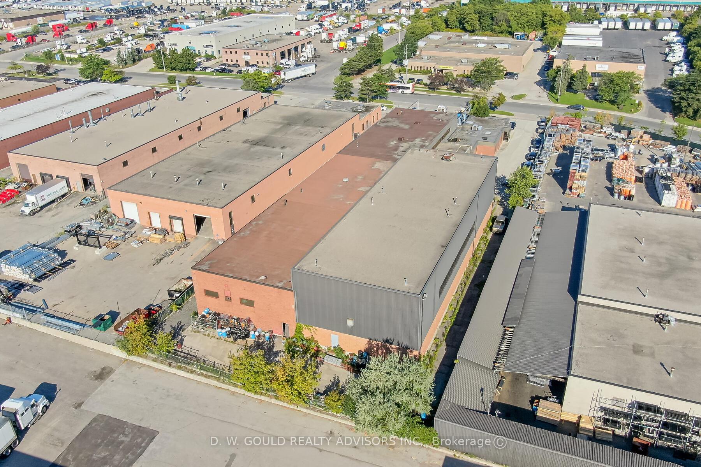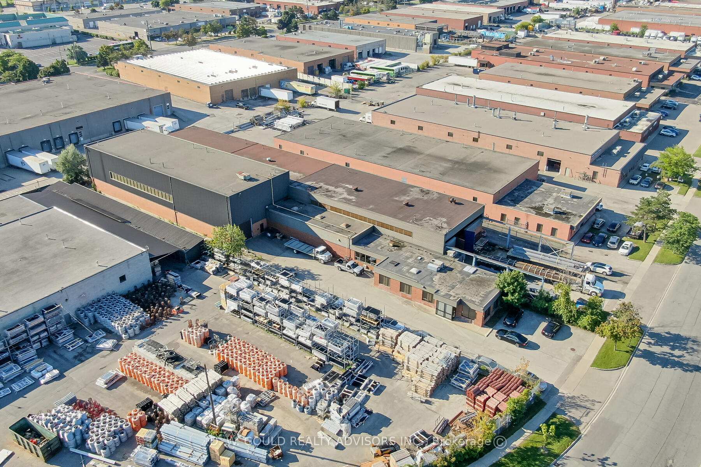$19
Available - For Rent
Listing ID: W9299168
1246 Cardiff Blvd , Mississauga, L5S 1P6, Ontario
| +/- 27,868 sf Industrial/ Commercial crane building in Mississauga, on +/-1.23 acre lot. 10% Office space with 2 DI doors. +/-8,400 sf High bay with a clear height of 20'6". Cranes 5-20 ton. Currently leased until February 2025. E3 Industrial Zoning. Easy access to Hwys 410, 407 & 401. Public transit nearby. |
| Extras: Please Review Available Marketing Materials Before Booking A Showing. Please Do Not Walk The Property Without An Appointment. |
| Price | $19 |
| Minimum Rental Term: | 60 |
| Maximum Rental Term: | 120 |
| Taxes: | $4.34 |
| Tax Type: | T.M.I. |
| Occupancy by: | Tenant |
| Address: | 1246 Cardiff Blvd , Mississauga, L5S 1P6, Ontario |
| Postal Code: | L5S 1P6 |
| Province/State: | Ontario |
| Lot Size: | 134.56 x 398.10 (Feet) |
| Directions/Cross Streets: | Cardiff Blvd. & Lorimar Dr. |
| Category: | Multi-Unit |
| Use: | Factory/Manufacturing |
| Building Percentage: | Y |
| Total Area: | 27868.00 |
| Total Area Code: | Sq Ft |
| Office/Appartment Area: | 10 |
| Office/Appartment Area Code: | % |
| Industrial Area: | 90 |
| Office/Appartment Area Code: | % |
| Sprinklers: | N |
| Rail: | N |
| Crane: | Y |
| Clear Height Feet: | 14 |
| Volts: | 600 |
| Truck Level Shipping Doors #: | 0 |
| Double Man Shipping Doors #: | 0 |
| Drive-In Level Shipping Doors #: | 2 |
| Grade Level Shipping Doors #: | 0 |
| Heat Type: | Radiant |
| Central Air Conditioning: | Part |
| Elevator Lift: | None |
| Sewers: | Sanitary |
| Water: | Municipal |
| Although the information displayed is believed to be accurate, no warranties or representations are made of any kind. |
| D. W. GOULD REALTY ADVISORS INC. |
|
|

Kalpesh Patel (KK)
Broker
Dir:
416-418-7039
Bus:
416-747-9777
Fax:
416-747-7135
| Virtual Tour | Book Showing | Email a Friend |
Jump To:
At a Glance:
| Type: | Com - Industrial |
| Area: | Peel |
| Municipality: | Mississauga |
| Neighbourhood: | Northeast |
| Lot Size: | 134.56 x 398.10(Feet) |
| Tax: | $4.34 |
Locatin Map:

