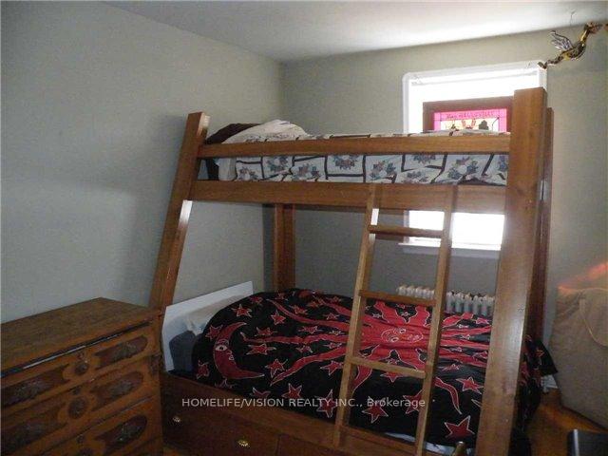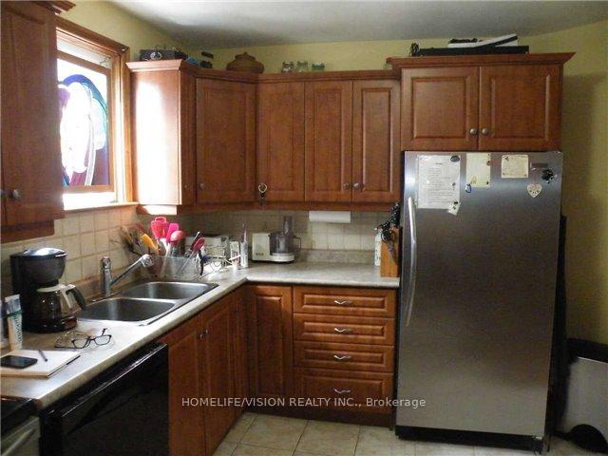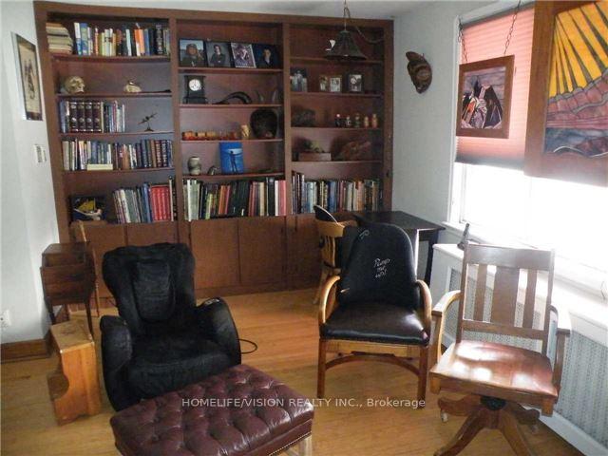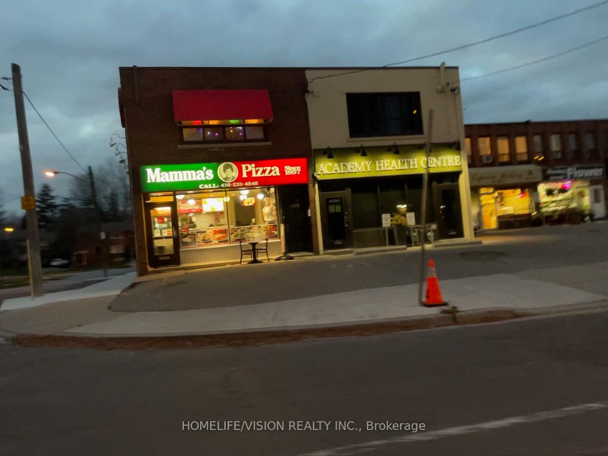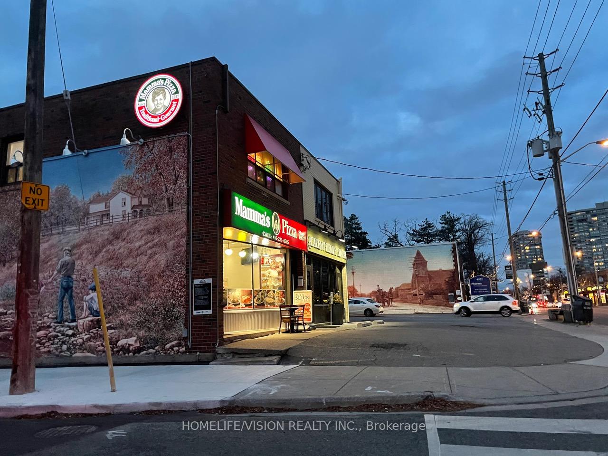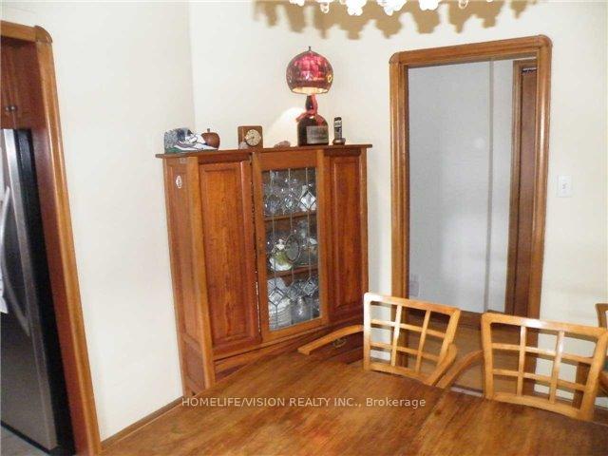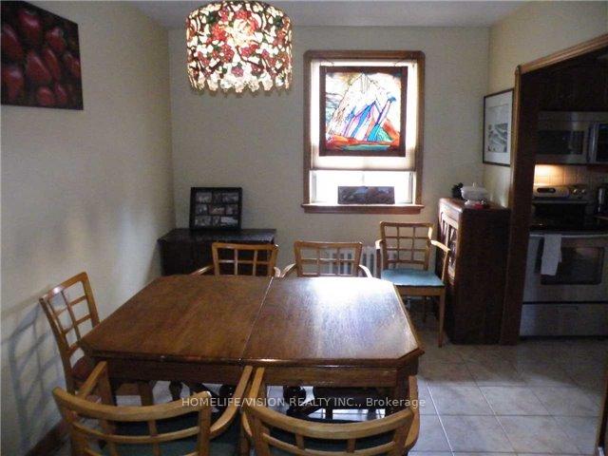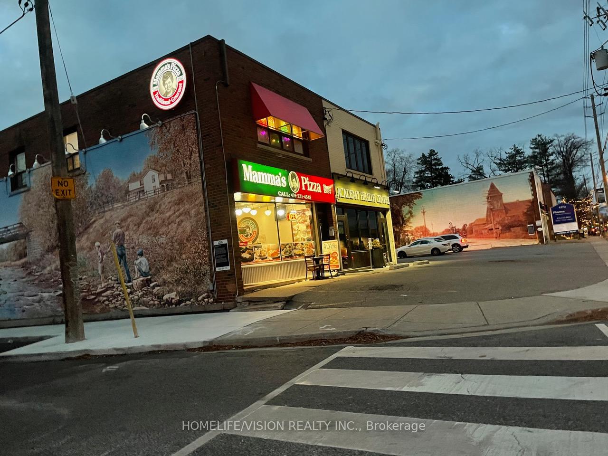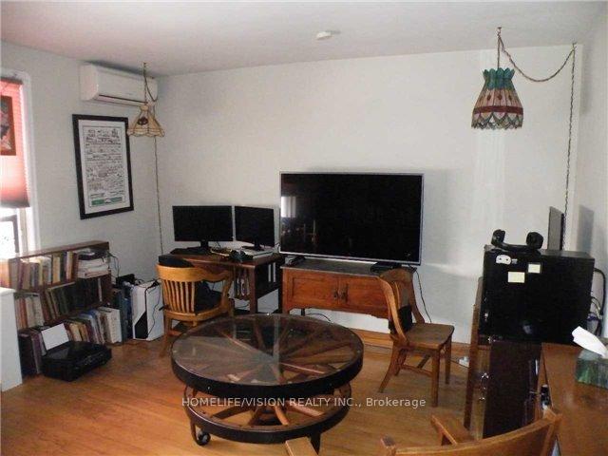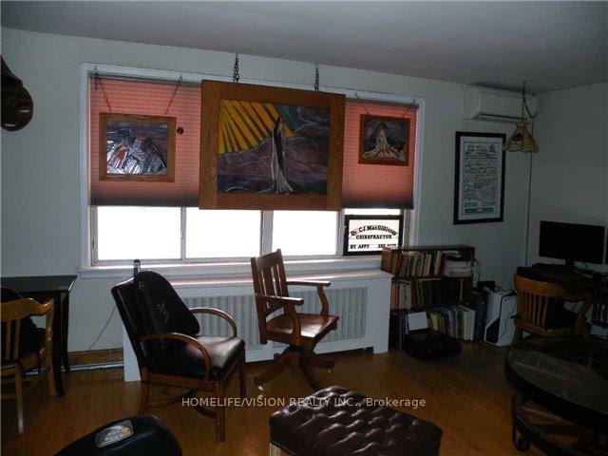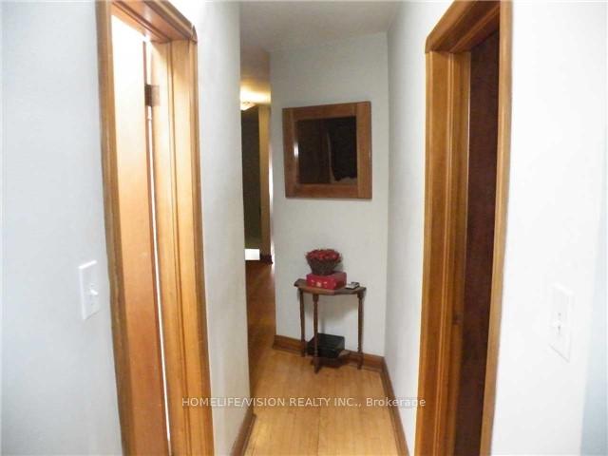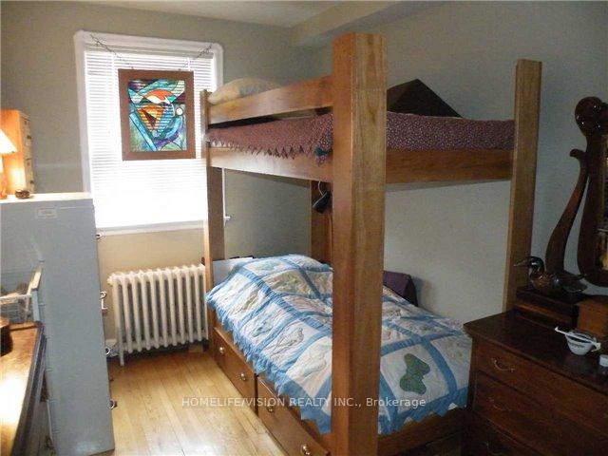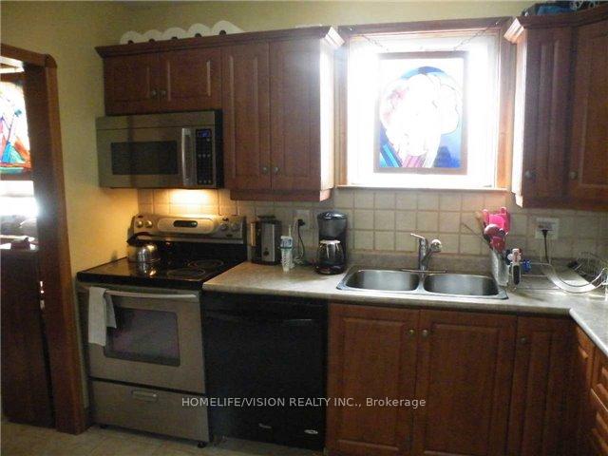$1,675,000
Available - For Sale
Listing ID: W11908469
4986 Dundas St West , Toronto, M9A 1B7, Ontario
| Welcome to 4986 Dundas St W! Fantastic Mixed Commercial, Corner Brick Building In Sought after Islington Village- Minutes to Downtown! This wonderful property offers a turn key investment with a long term commercial Tenant and a wonderful Residential Tenant. Pride of ownership-well maintained! Fully Tenanted Building! This property consists Of a Main floor unit and a 3 bedroom apartment On the 2nd storey. Mamma's Pizza on main floor (5 year lease extension renewed until June 2030). 2025 Gross Income is $78,600/Yr. Property also Features 6 parking spots behind the building and 2 more in front. Located in a vibrant location, 4986 Dundas St W is close to future developments, a New Etobicoke Civic Centre , revitalized Sixpoint hub, steps to Bloor St West & Much More! Transit Oriented neighbourhood, walking distance to both New Kipling Transit hub (TTC, GO, Miway) and Islington Station. Minutes to 427 by car. 4986 Dundas St W. Ensures high visibility and steady business for Commercial Tenant while offering proximity to all amenities, offering Residential Tenants the convenience of it all. Established commercial area surrounded by Offices, Condos, vibrant businesses & Much More!! |
| Price | $1,675,000 |
| Taxes: | $11500.87 |
| Tax Type: | Annual |
| Occupancy by: | Tenant |
| Address: | 4986 Dundas St West , Toronto, M9A 1B7, Ontario |
| Postal Code: | M9A 1B7 |
| Province/State: | Ontario |
| Legal Description: | Pcl 10-1;Sec M685; Pt Lt 10, Pl m685 |
| Lot Size: | 20.00 x 150.00 (Feet) |
| Directions/Cross Streets: | Dundas/ Islington |
| Category: | Store With Apt/Office |
| Building Percentage: | N |
| Total Area: | 3000.00 |
| Total Area Code: | Sq Ft |
| Office/Appartment Area: | 1235 |
| Office/Appartment Area Code: | Sq Ft |
| Office/Appartment Area Code: | Sq Ft |
| Retail Area: | 1235 |
| Retail Area Code: | Sq Ft |
| Sprinklers: | N |
| Rail: | N |
| Heat Type: | Gas Forced Air Open |
| Central Air Conditioning: | Y |
| Elevator Lift: | None |
| Sewers: | San+Storm |
| Water: | Municipal |
$
%
Years
This calculator is for demonstration purposes only. Always consult a professional
financial advisor before making personal financial decisions.
| Although the information displayed is believed to be accurate, no warranties or representations are made of any kind. |
| HOMELIFE/VISION REALTY INC. |
|
|

Kalpesh Patel (KK)
Broker
Dir:
416-418-7039
Bus:
416-747-9777
Fax:
416-747-7135
| Book Showing | Email a Friend |
Jump To:
At a Glance:
| Type: | Com - Store W/Apt/Office |
| Area: | Toronto |
| Municipality: | Toronto |
| Neighbourhood: | Islington-City Centre West |
| Lot Size: | 20.00 x 150.00(Feet) |
| Tax: | $11,500.87 |
Locatin Map:
Payment Calculator:


