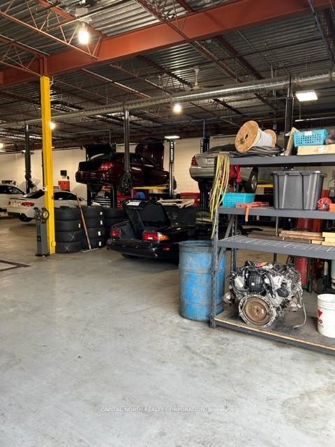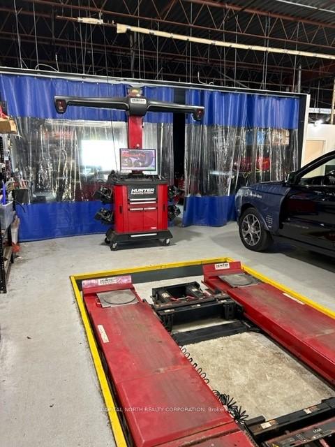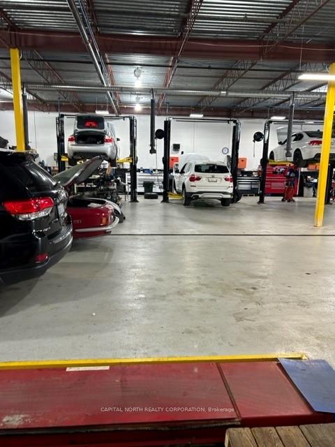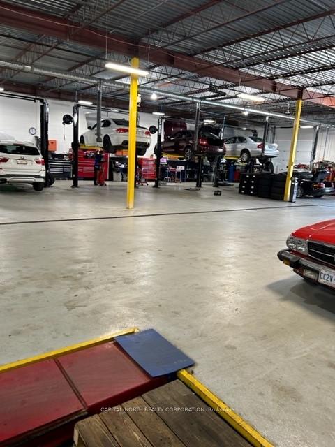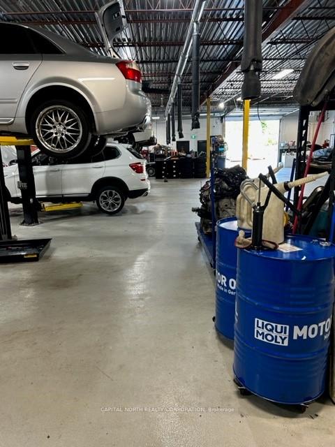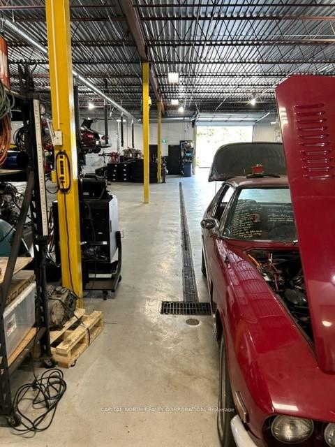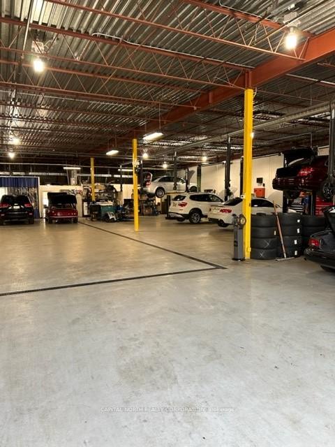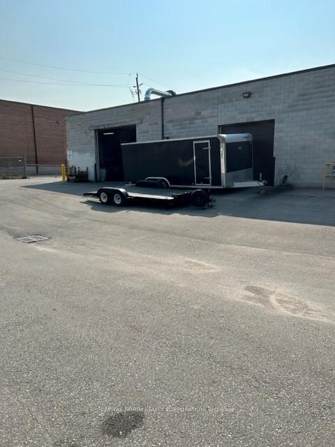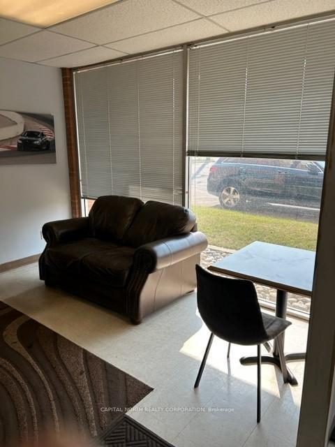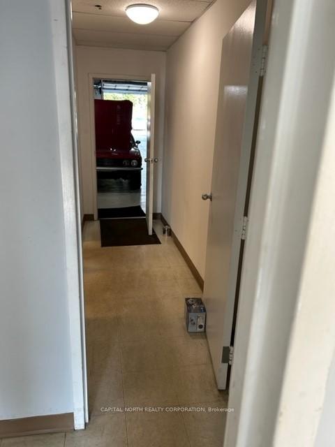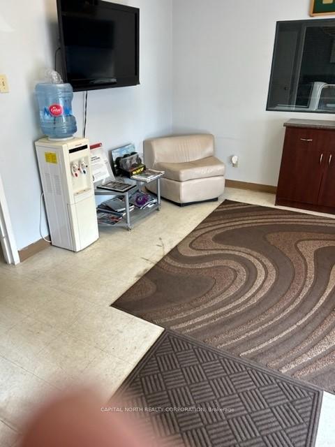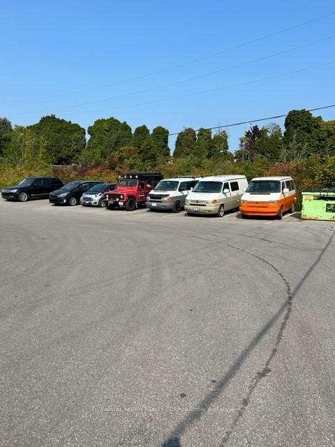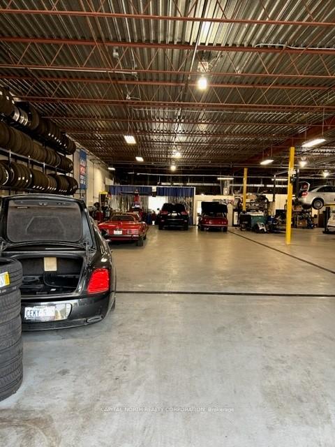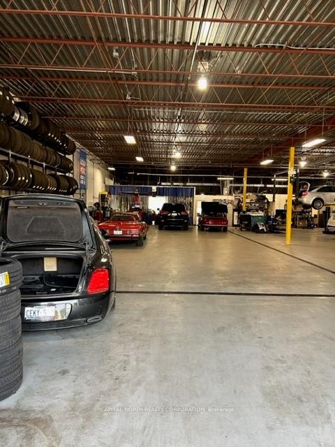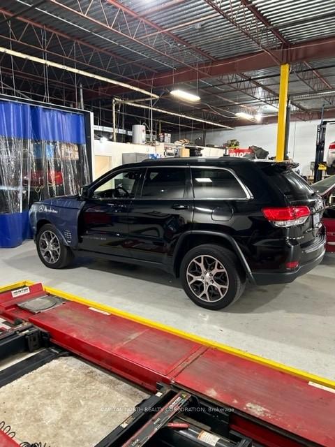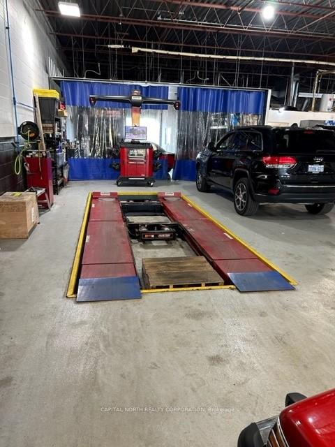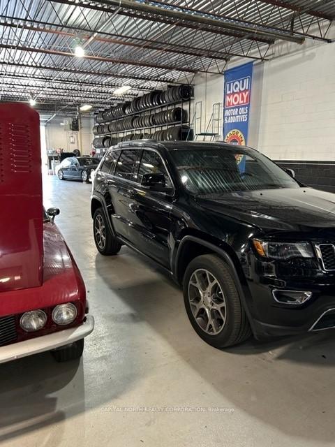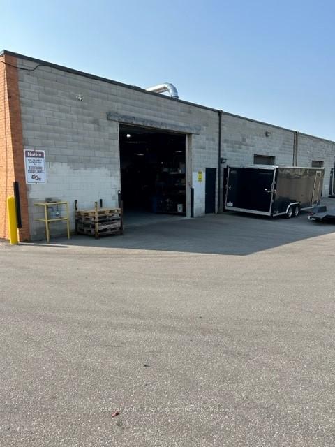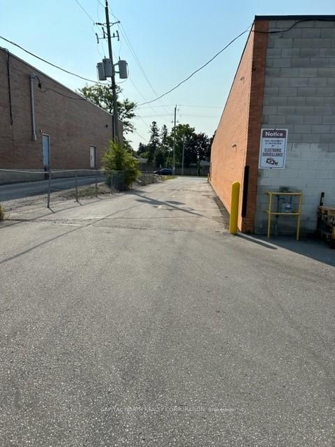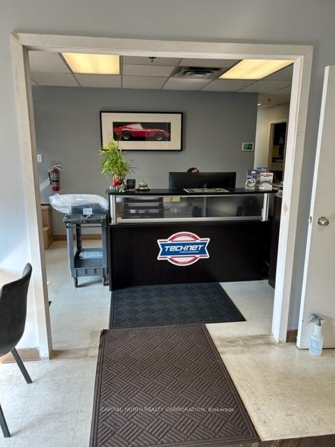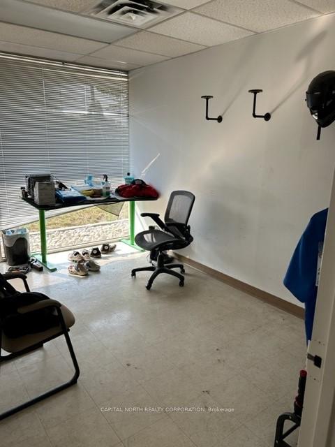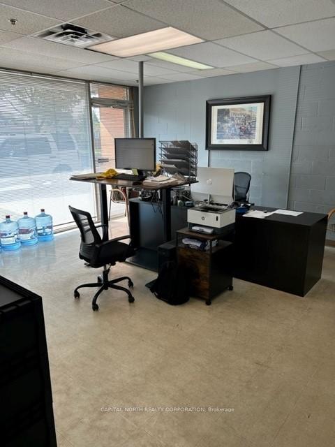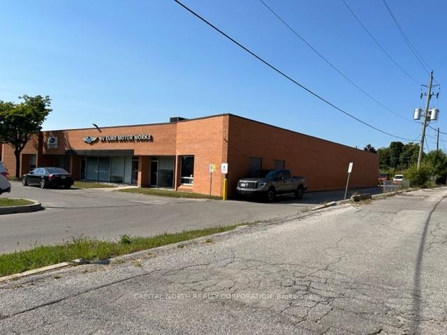$5,995,848
Available - For Sale
Listing ID: N9371600
80 Bullock Dr , Markham, L3P 3P7, Ontario
| All Automotive Users, zoned mechanic repair shop and body shop! That Want To Purchase Their Own Property. All equipment can be purchased. Corner Frontage Unit On Bullock Drive With Approx 20 Common Parking Spaces Around The Unit. Fully, Two Drive Lane Doors (1) - 13Ft x 12Ft (1) 12 x 12 Ft. Reception Waiting Area, Two Offices, Two Washrooms. Very Clean Shop, Residential Homes Across The Street. This 8400 Sqft Unit Is Two Units, One Can Be Divided And Leased Out As An Investment And The Other Can Be Owner Occupied. |
| Price | $5,995,848 |
| Taxes: | $15400.65 |
| Tax Type: | Annual |
| Occupancy by: | Owner |
| Address: | 80 Bullock Dr , Markham, L3P 3P7, Ontario |
| Postal Code: | L3P 3P7 |
| Province/State: | Ontario |
| Legal Description: | Units 12/13 Level 1, York Region STANDAR |
| Directions/Cross Streets: | Bullock Drive/Markham Road |
| Category: | Industrial Condo |
| Building Percentage: | N |
| Total Area: | 8400.00 |
| Total Area Code: | Sq Ft |
| Office/Appartment Area: | 10 |
| Office/Appartment Area Code: | % |
| Industrial Area: | 90 |
| Office/Appartment Area Code: | % |
| Retail Area: | 10 |
| Retail Area Code: | % |
| Approximatly Age: | 31-50 |
| Financial Statement: | Y |
| Chattels: | Y |
| Employees #: | 3 |
| Sprinklers: | Y |
| Washrooms: | 2 |
| Rail: | N |
| Clear Height Feet: | 14 |
| Truck Level Shipping Doors #: | 2 |
| Height Feet: | 13 |
| Width Feet: | 12 |
| Double Man Shipping Doors #: | 2 |
| Drive-In Level Shipping Doors #: | 2 |
| Grade Level Shipping Doors #: | 2 |
| Heat Type: | Gas Forced Air Open |
| Central Air Conditioning: | Y |
| Elevator Lift: | None |
| Sewers: | San+Storm Avail |
| Water: | Municipal |
$
%
Years
This calculator is for demonstration purposes only. Always consult a professional
financial advisor before making personal financial decisions.
| Although the information displayed is believed to be accurate, no warranties or representations are made of any kind. |
| CAPITAL NORTH REALTY CORPORATION |
|
|

Kalpesh Patel (KK)
Broker
Dir:
416-418-7039
Bus:
416-747-9777
Fax:
416-747-7135
| Book Showing | Email a Friend |
Jump To:
At a Glance:
| Type: | Com - Industrial |
| Area: | York |
| Municipality: | Markham |
| Neighbourhood: | Markville |
| Approximate Age: | 31-50 |
| Tax: | $15,400.65 |
| Baths: | 2 |
Locatin Map:
Payment Calculator:

