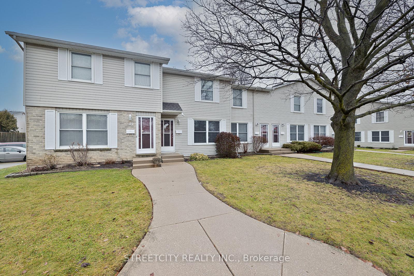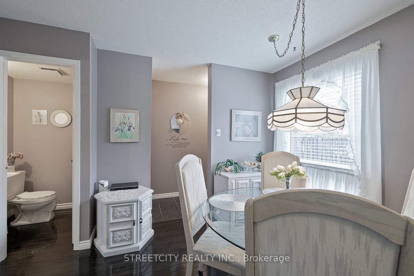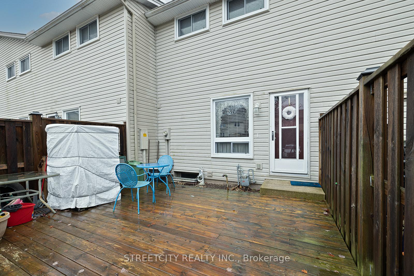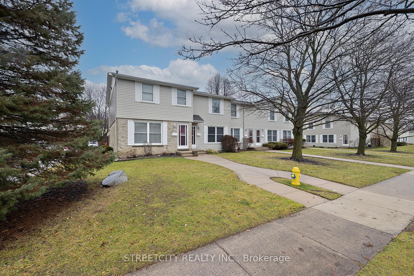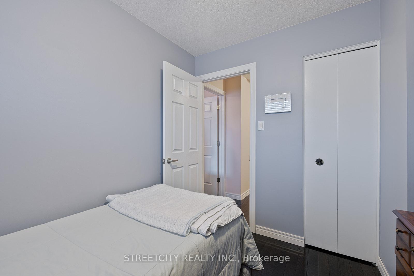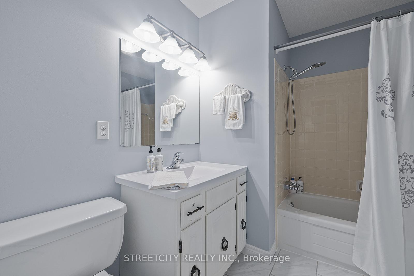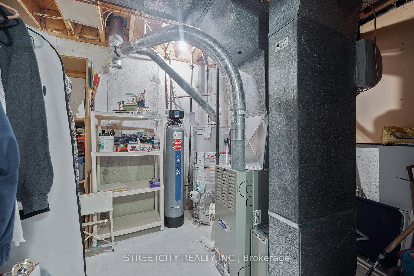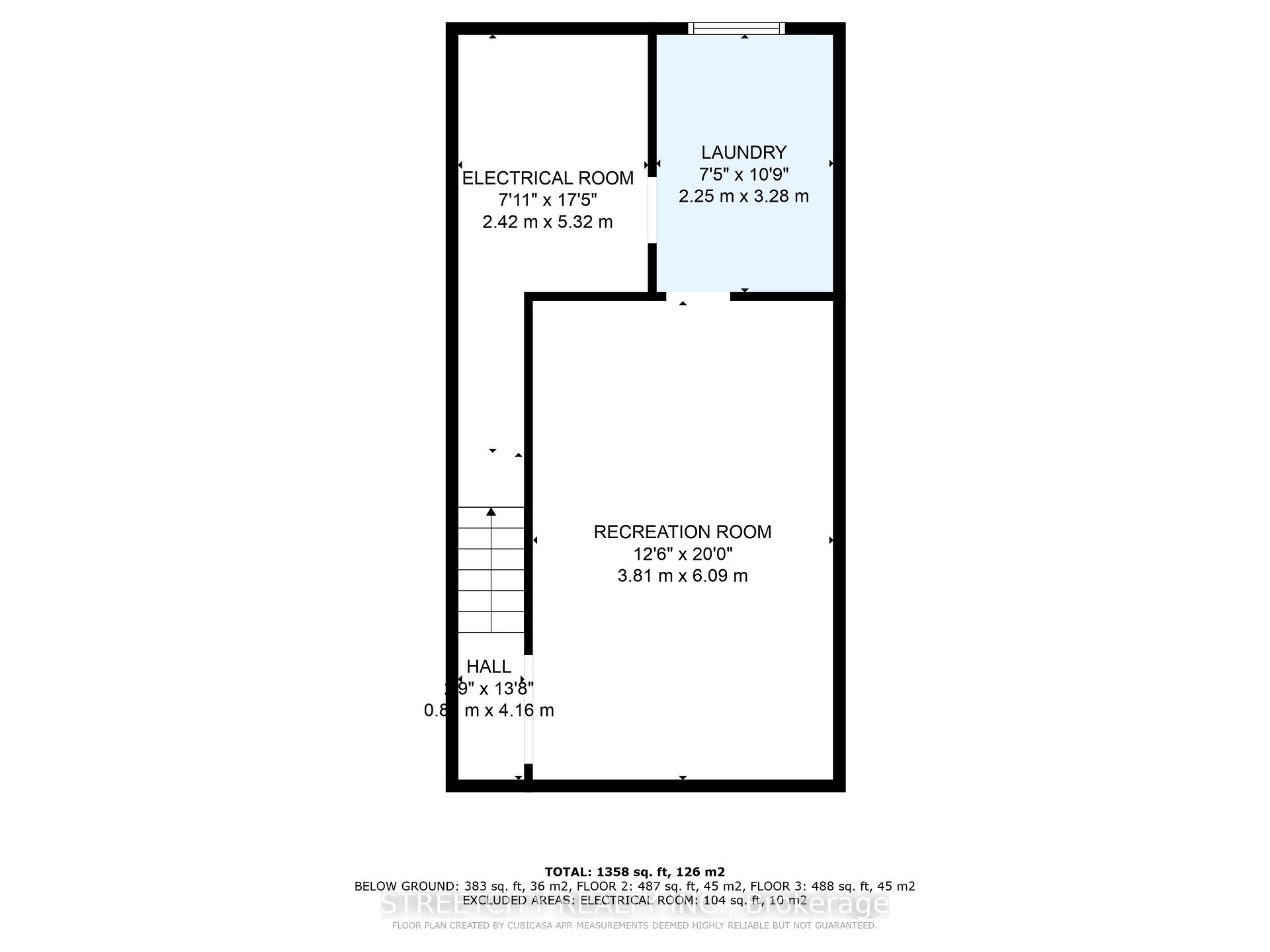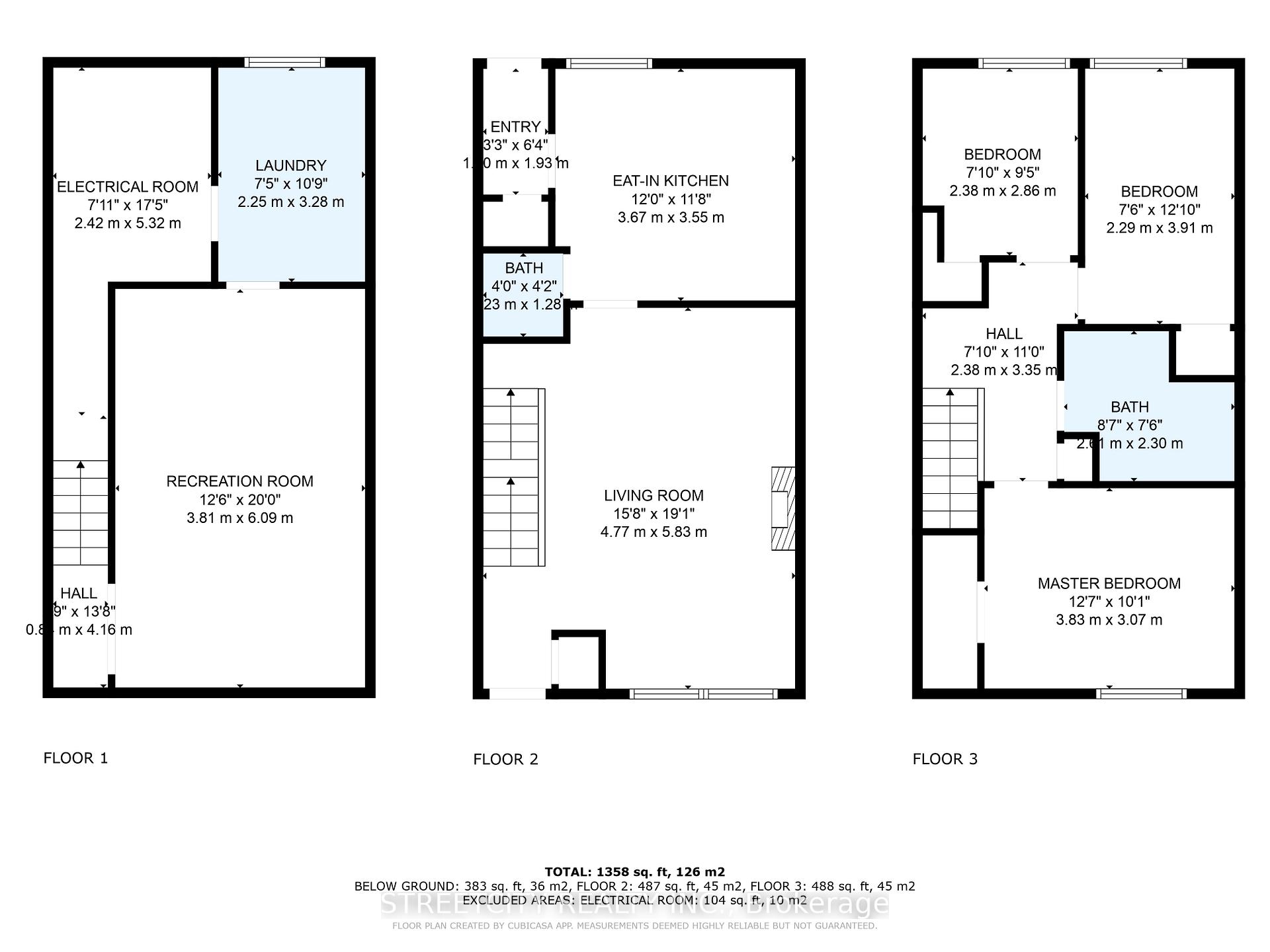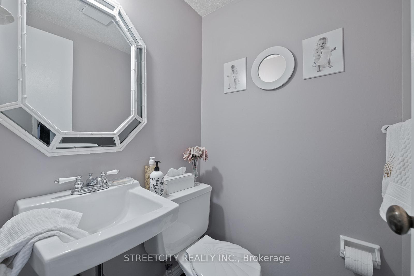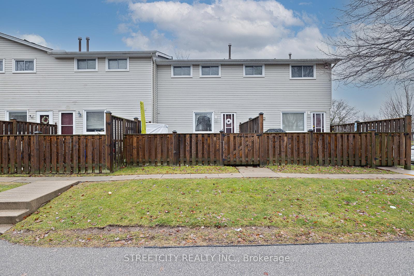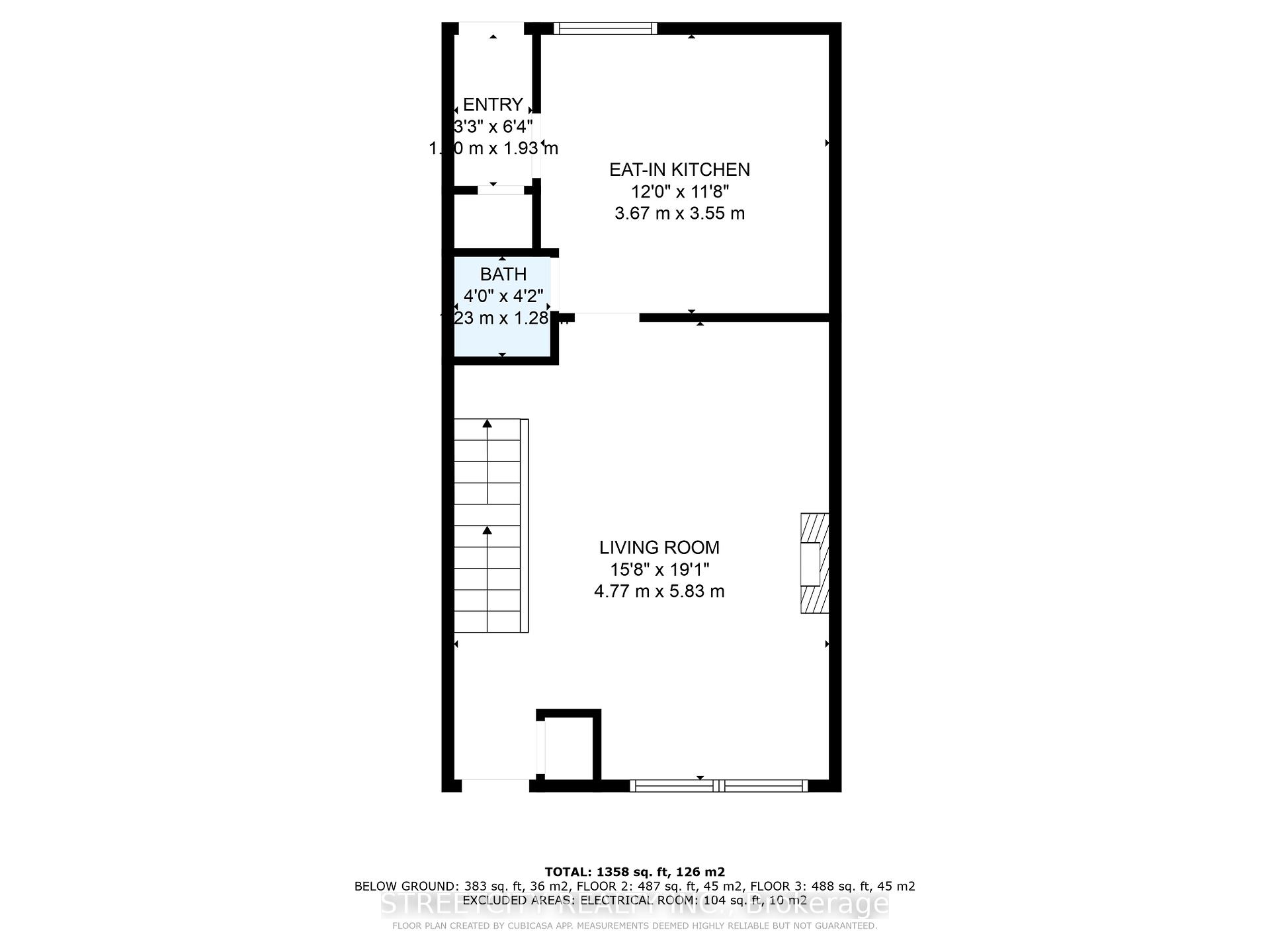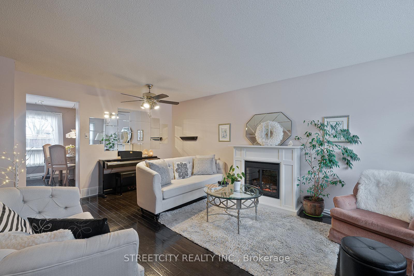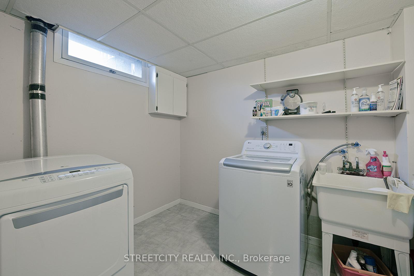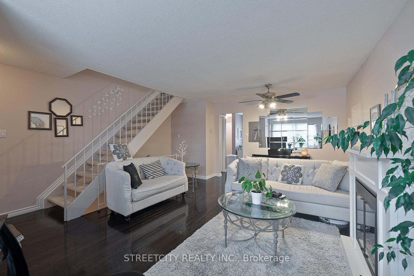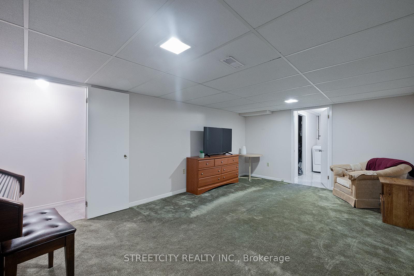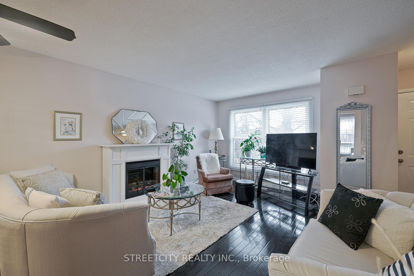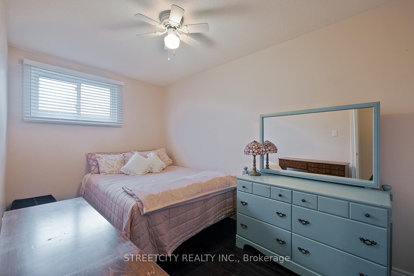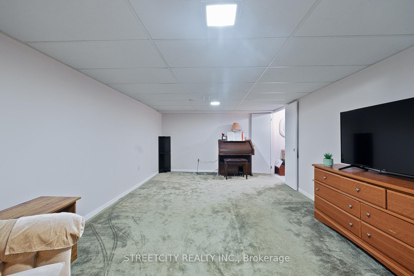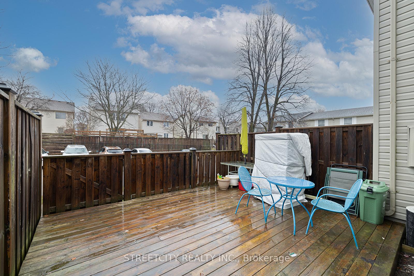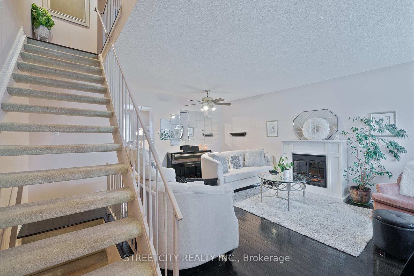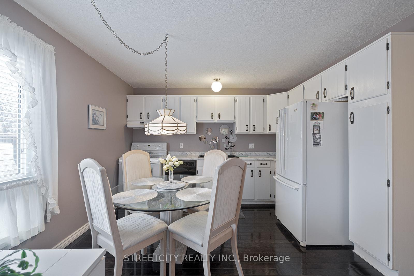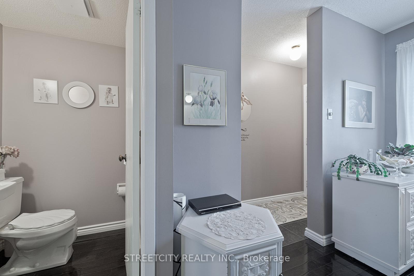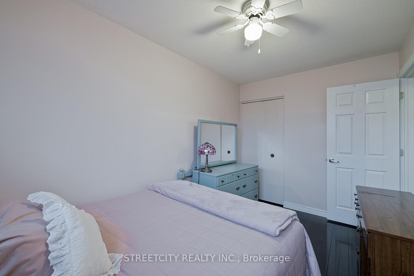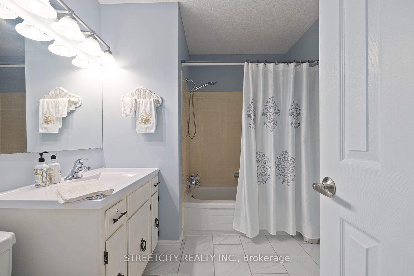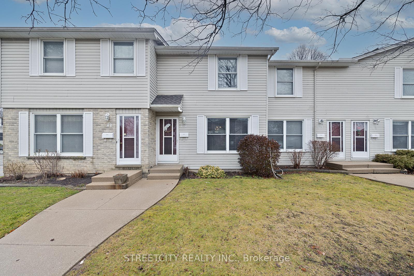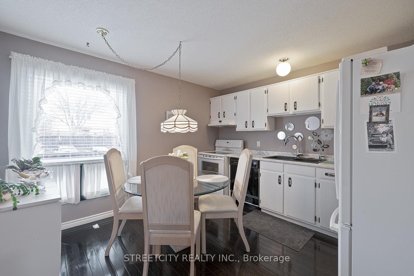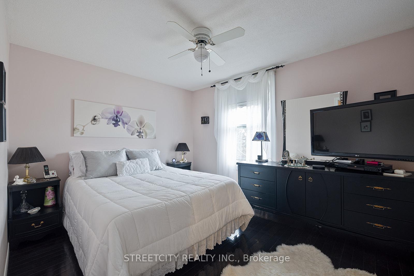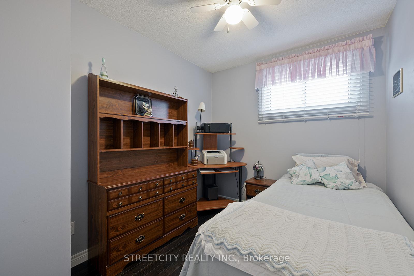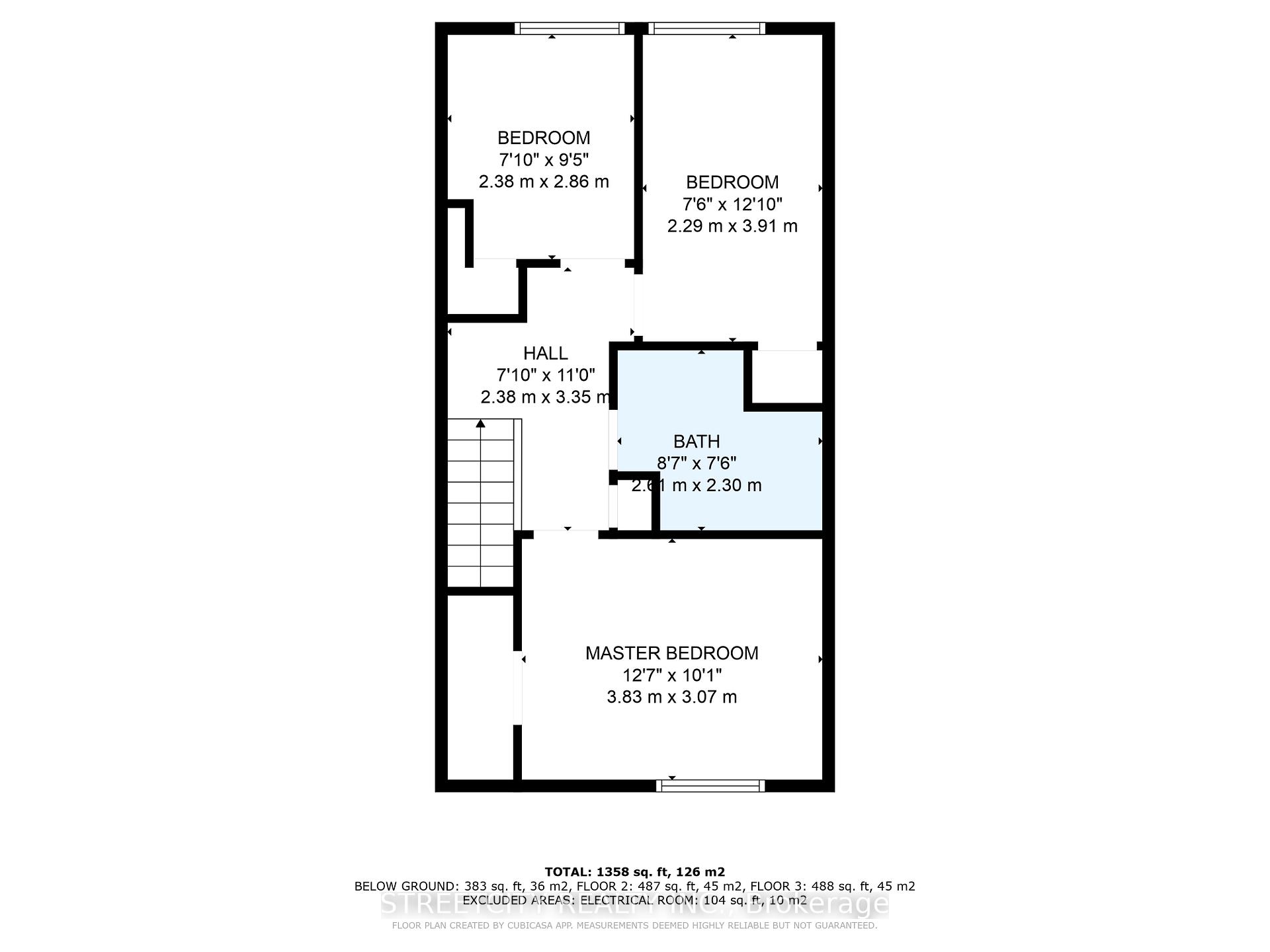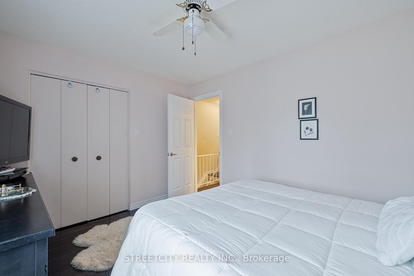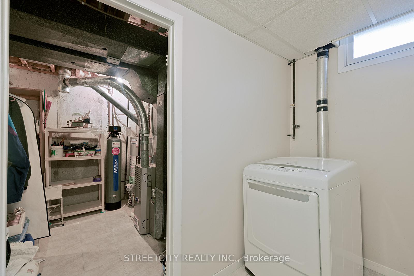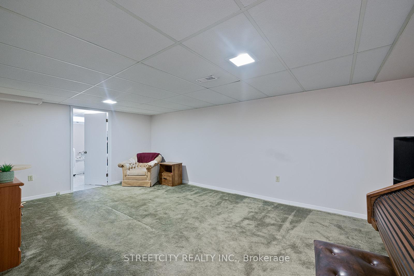$394,900
Available - For Sale
Listing ID: X11909075
782 Viscount Rd , Unit 44, London, N6J 4E7, Ontario
| Here's your opportunity to live in a sought-after condo complex in Westmount, known for its very low turnover - homes here don't become available often! Welcome to this move-in ready and lovingly maintained 3 bedroom, 2 bathroom condo. With gleaming hardwood flooring throughout most of the main level and all of the upper level, this home exudes warmth, charm, and timeless appeal. The inviting living room features a stylish electric fireplace, creating the ultimate cozy atmosphere. The eat-in kitchen has been thoughtfully updated, offering both function and style. Upstairs, you'll notice a bright and spacious 4-pc bathroom plus 3 bedrooms, including a primary with a generously sized closet. For additional living space, the fully finished basement offers ample storage and can easily serve as an entertainment area, home office, or gym. Step outside to your deck in the backyard... an added bonus not found in all units! Whether you're hosting friends or enjoying a peaceful morning coffee, this fully fenced outdoor space is the perfect area for relaxing or entertaining. As an extra perk, water is included in your condo fees. Not only is pride of ownership evident in this home, but its ideal location puts you close to all amenities: schools, shopping, dining, libraries, walking trails, and more! This is your chance to enjoy the benefits of a low-maintenance lifestyle. You won't want to miss out! |
| Price | $394,900 |
| Taxes: | $2234.00 |
| Maintenance Fee: | 420.00 |
| Address: | 782 Viscount Rd , Unit 44, London, N6J 4E7, Ontario |
| Province/State: | Ontario |
| Condo Corporation No | LCC |
| Level | 1 |
| Unit No | 6 |
| Directions/Cross Streets: | Commissioners to Viscount |
| Rooms: | 7 |
| Bedrooms: | 3 |
| Bedrooms +: | |
| Kitchens: | 1 |
| Family Room: | Y |
| Basement: | Finished, Full |
| Approximatly Age: | 31-50 |
| Property Type: | Condo Townhouse |
| Style: | 2-Storey |
| Exterior: | Vinyl Siding |
| Garage Type: | None |
| Garage(/Parking)Space: | 0.00 |
| Drive Parking Spaces: | 2 |
| Park #1 | |
| Parking Type: | Common |
| Park #2 | |
| Parking Type: | Common |
| Exposure: | Se |
| Balcony: | None |
| Locker: | None |
| Pet Permited: | Restrict |
| Approximatly Age: | 31-50 |
| Approximatly Square Footage: | 900-999 |
| Property Features: | Fenced Yard, Golf, Hospital, Library, Park, Place Of Worship |
| Maintenance: | 420.00 |
| Water Included: | Y |
| Fireplace/Stove: | Y |
| Heat Source: | Gas |
| Heat Type: | Forced Air |
| Central Air Conditioning: | Central Air |
| Central Vac: | N |
| Laundry Level: | Lower |
$
%
Years
This calculator is for demonstration purposes only. Always consult a professional
financial advisor before making personal financial decisions.
| Although the information displayed is believed to be accurate, no warranties or representations are made of any kind. |
| STREETCITY REALTY INC. |
|
|

Kalpesh Patel (KK)
Broker
Dir:
416-418-7039
Bus:
416-747-9777
Fax:
416-747-7135
| Book Showing | Email a Friend |
Jump To:
At a Glance:
| Type: | Condo - Condo Townhouse |
| Area: | Middlesex |
| Municipality: | London |
| Neighbourhood: | South N |
| Style: | 2-Storey |
| Approximate Age: | 31-50 |
| Tax: | $2,234 |
| Maintenance Fee: | $420 |
| Beds: | 3 |
| Baths: | 2 |
| Fireplace: | Y |
Locatin Map:
Payment Calculator:

