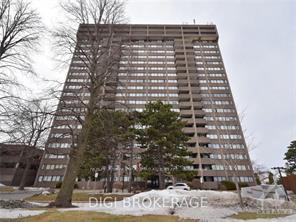$300,000
Available - For Sale
Listing ID: X11908798
1285 Cahill Dr , Unit 1806, Hunt Club - South Keys and Area, K1V 9A7, Ontario

| Location 5* When you can do your laundry in your private suite why you would use the common area laundry (IN SUITE LAUNDRY), also this building has excellency management, clean and well maintain, outdoor swimming pool, Dry Sunna, recreational Room , work room, and covered Garage , spacious updated kitchen with appliances included, large primary bedroom with wall to wall closet space, well sized second bedroom, full main bathroom, in-unit laundry and storage! Private west facing balcony with incredible sunsets. The condo fee includes: heat, hydro, water no utility costs to pay! Includes 1 parking space in a covered & secure parking garage. Well maintained building with excellent amenities, including: outdoor pool, workshop, party room, sauna, library/games room & guest suites. Condo fully painted, new Kitchen Counter-tops and hardware, new light fixtures, AC/Heating unit serviced in 2020. walking distanced to South key shopping center, lots of Restaurants, O-train. direct Train ride to University's and downtown. few minutes to airport and Golf courses |
| Price | $300,000 |
| Taxes: | $1941.00 |
| Maintenance Fee: | 735.00 |
| Address: | 1285 Cahill Dr , Unit 1806, Hunt Club - South Keys and Area, K1V 9A7, Ontario |
| Province/State: | Ontario |
| Condo Corporation No | South |
| Level | 18 |
| Unit No | 1806 |
| Directions/Cross Streets: | Southgate and Bank |
| Rooms: | 5 |
| Bedrooms: | 2 |
| Bedrooms +: | |
| Kitchens: | 1 |
| Family Room: | N |
| Basement: | Other |
| Property Type: | Condo Apt |
| Style: | Apartment |
| Exterior: | Concrete |
| Garage Type: | Underground |
| Garage(/Parking)Space: | 1.00 |
| Drive Parking Spaces: | 1 |
| Park #1 | |
| Parking Type: | Owned |
| Exposure: | N |
| Balcony: | Open |
| Locker: | Owned |
| Pet Permited: | N |
| Approximatly Square Footage: | 900-999 |
| Maintenance: | 735.00 |
| Hydro Included: | Y |
| Water Included: | Y |
| Common Elements Included: | Y |
| Heat Included: | Y |
| Building Insurance Included: | Y |
| Fireplace/Stove: | N |
| Heat Source: | Electric |
| Heat Type: | Baseboard |
| Central Air Conditioning: | Central Air |
| Central Vac: | N |
| Ensuite Laundry: | Y |
$
%
Years
This calculator is for demonstration purposes only. Always consult a professional
financial advisor before making personal financial decisions.
| Although the information displayed is believed to be accurate, no warranties or representations are made of any kind. |
| NOSHI ASANGARANI REAL ESTATE |
|
|

Kalpesh Patel (KK)
Broker
Dir:
416-418-7039
Bus:
416-747-9777
Fax:
416-747-7135
| Book Showing | Email a Friend |
Jump To:
At a Glance:
| Type: | Condo - Condo Apt |
| Area: | Ottawa |
| Municipality: | Hunt Club - South Keys and Area |
| Neighbourhood: | 3805 - South Keys |
| Style: | Apartment |
| Tax: | $1,941 |
| Maintenance Fee: | $735 |
| Beds: | 2 |
| Baths: | 1 |
| Garage: | 1 |
| Fireplace: | N |
Locatin Map:
Payment Calculator:



