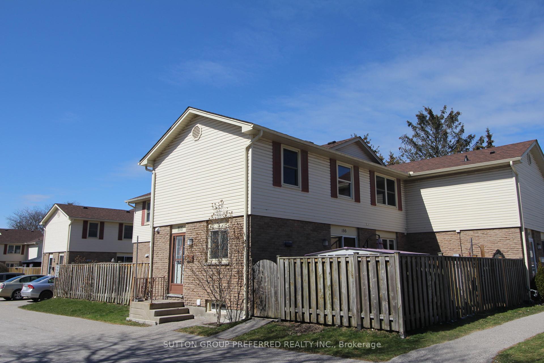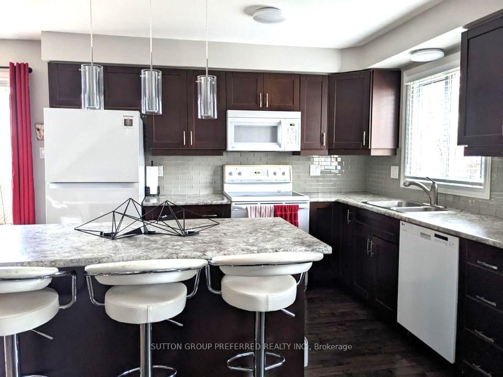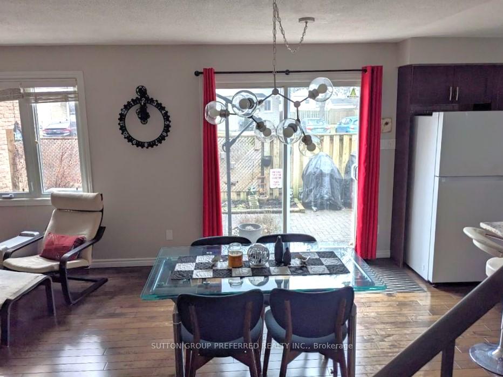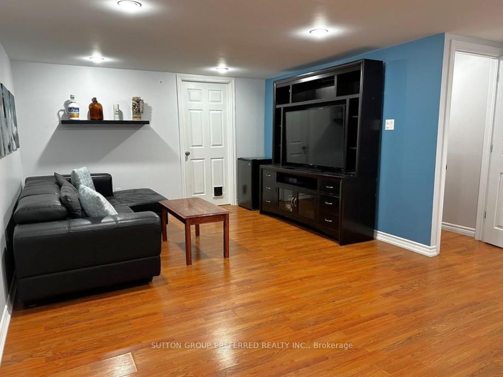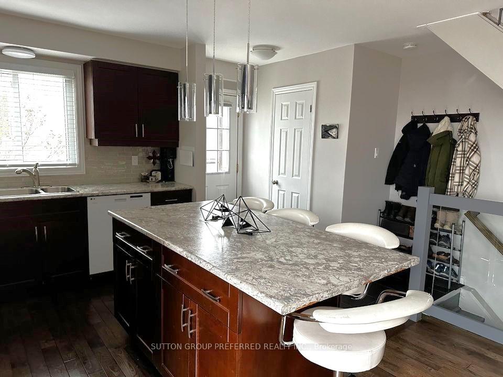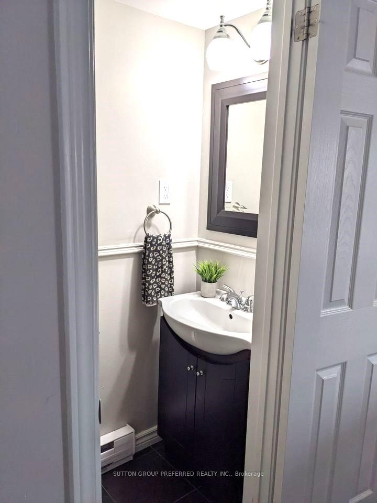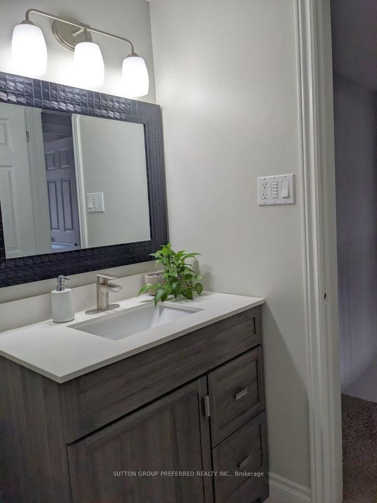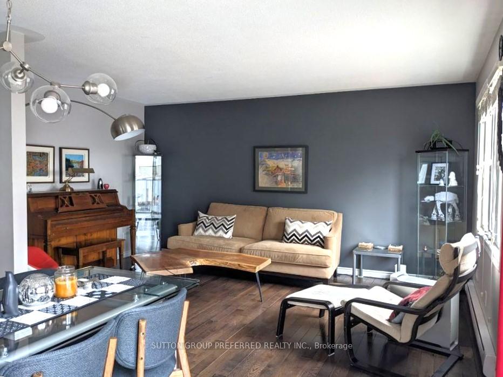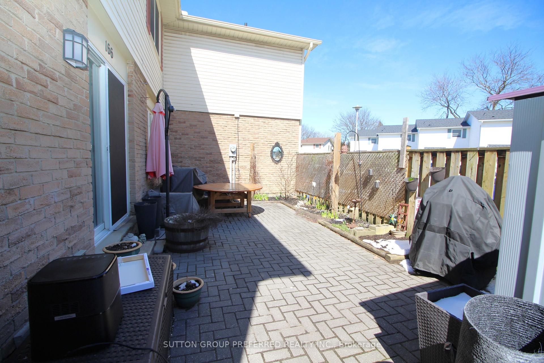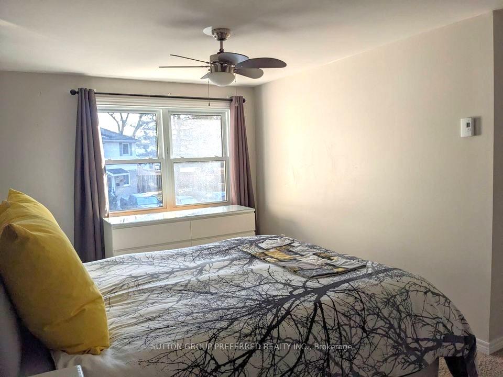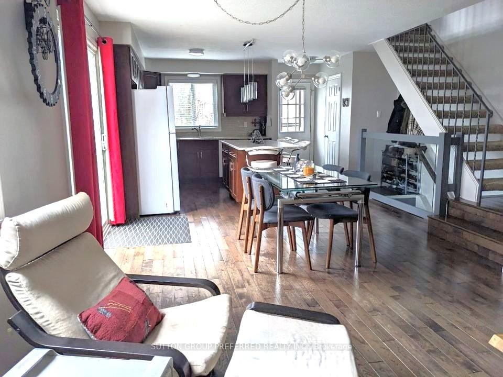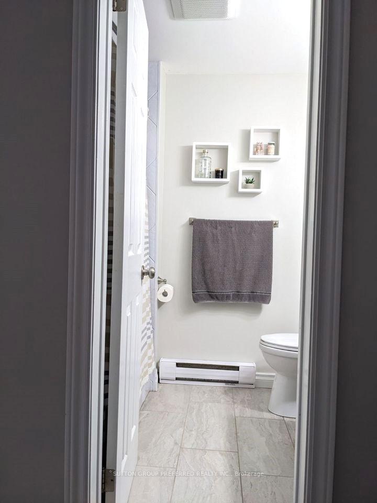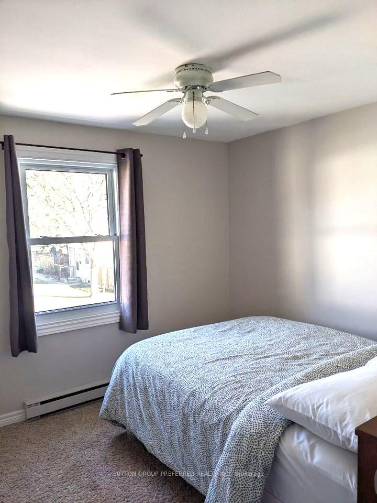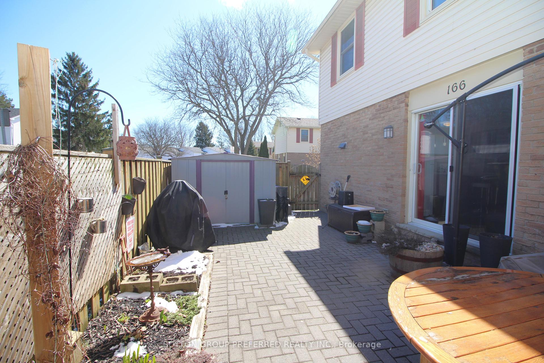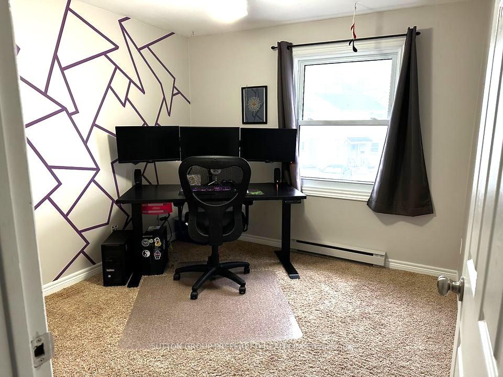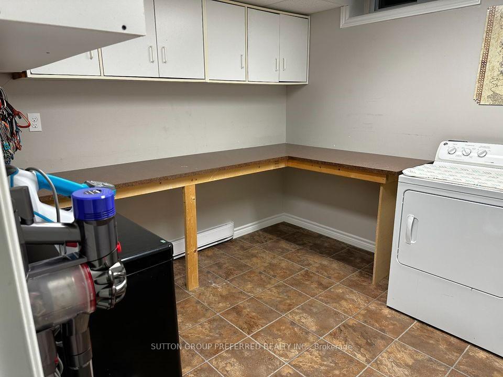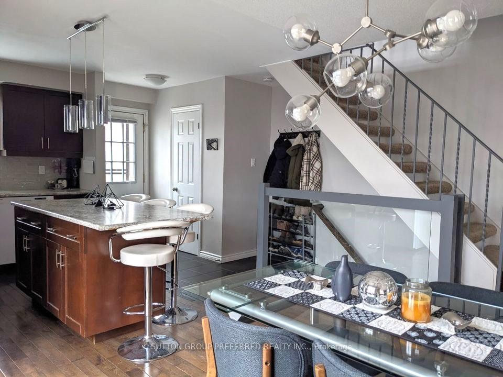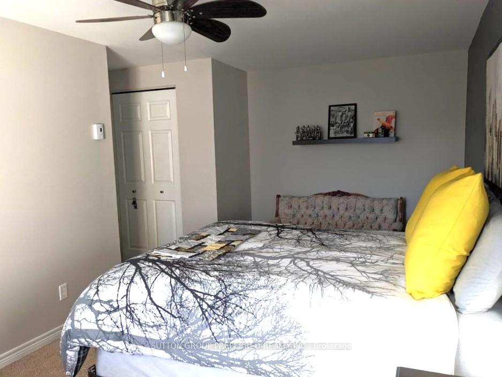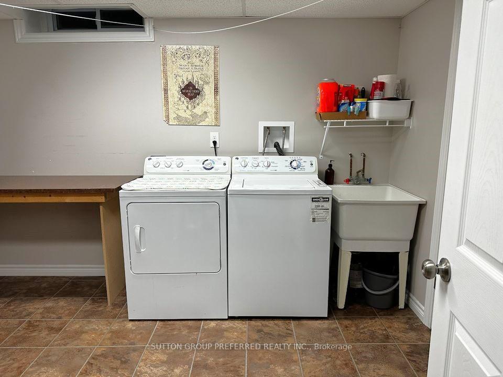$2,400
Available - For Rent
Listing ID: X11908687
230 Clarke Rd , Unit 166, London, N5W 5P8, Ontario
| 3 bedroom 1.5 bath updated open concept townhouse located near Argyle Mall available March 1st. This spacious unit has hardwood floors, updated kitchen with island & 3 appliances, 3 good sized bedrooms with carpet, updated 4 piece bathroom plus a 2 piece on main floor & finished Family Room on lower level with laundry. There's a private fenced patio area with storage shed. One assigned parking spot is included. Visitor spaces available throughout complex (2 cars max) - Lawn care and snow removal services included (except for private patio area) No Pets please. Water included. Close to schools, recreation center, restaurants, and shopping. (Photos are with owner's furniture from a year ago) |
| Price | $2,400 |
| Address: | 230 Clarke Rd , Unit 166, London, N5W 5P8, Ontario |
| Province/State: | Ontario |
| Condo Corporation No | Thorn |
| Level | 1 |
| Unit No | 34 |
| Directions/Cross Streets: | Clarke near Wavell |
| Rooms: | 6 |
| Rooms +: | 2 |
| Bedrooms: | 3 |
| Bedrooms +: | |
| Kitchens: | 1 |
| Family Room: | Y |
| Basement: | Finished |
| Furnished: | N |
| Property Type: | Condo Townhouse |
| Style: | 2-Storey |
| Exterior: | Brick, Vinyl Siding |
| Garage Type: | None |
| Garage(/Parking)Space: | 0.00 |
| Drive Parking Spaces: | 1 |
| Park #1 | |
| Parking Type: | Exclusive |
| Exposure: | E |
| Balcony: | None |
| Locker: | None |
| Pet Permited: | Restrict |
| Approximatly Square Footage: | 1000-1199 |
| Property Features: | Fenced Yard |
| Water Included: | Y |
| Fireplace/Stove: | N |
| Heat Source: | Electric |
| Heat Type: | Baseboard |
| Central Air Conditioning: | None |
| Central Vac: | N |
| Laundry Level: | Lower |
| Although the information displayed is believed to be accurate, no warranties or representations are made of any kind. |
| SUTTON GROUP PREFERRED REALTY INC. |
|
|

Kalpesh Patel (KK)
Broker
Dir:
416-418-7039
Bus:
416-747-9777
Fax:
416-747-7135
| Book Showing | Email a Friend |
Jump To:
At a Glance:
| Type: | Condo - Condo Townhouse |
| Area: | Middlesex |
| Municipality: | London |
| Neighbourhood: | East I |
| Style: | 2-Storey |
| Beds: | 3 |
| Baths: | 2 |
| Fireplace: | N |
Locatin Map:

