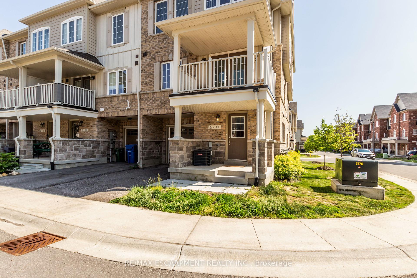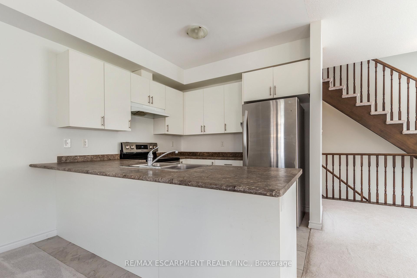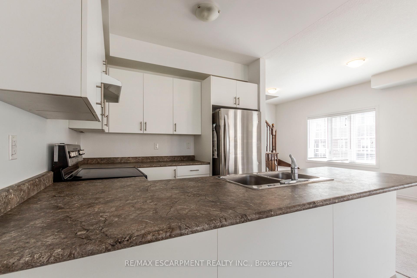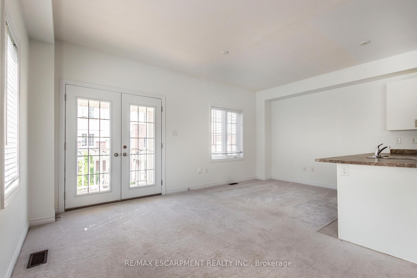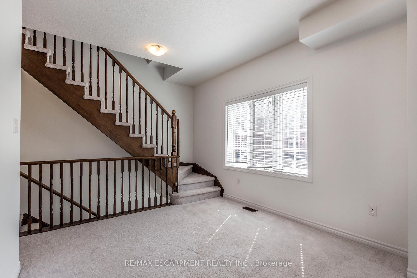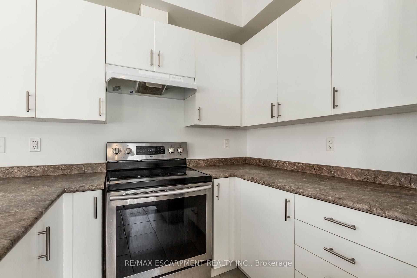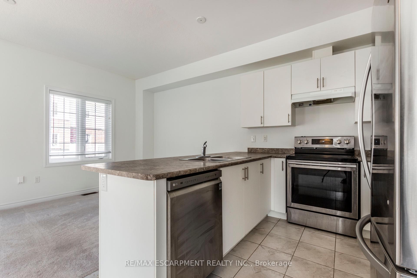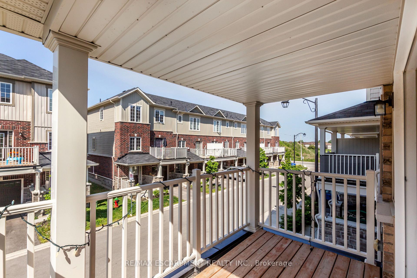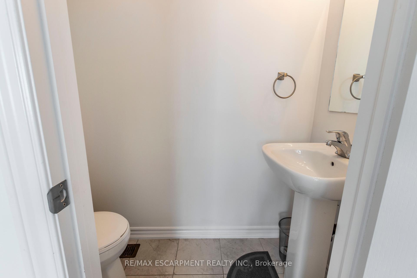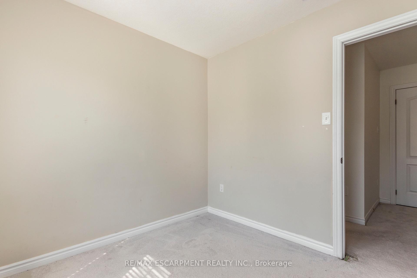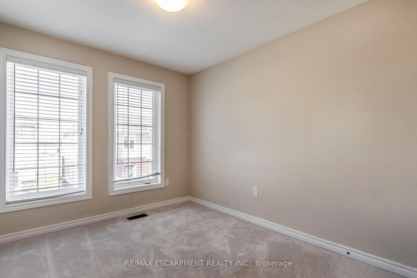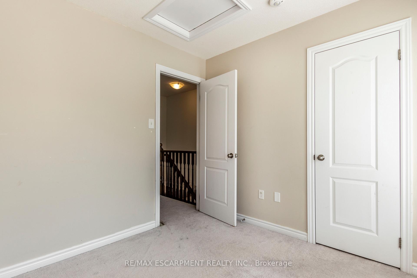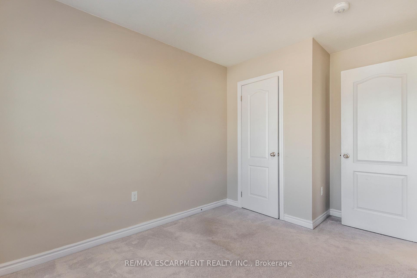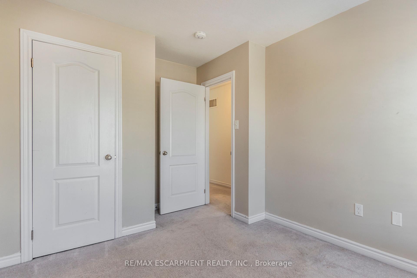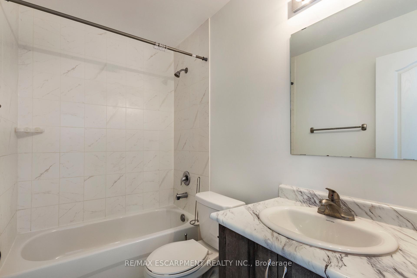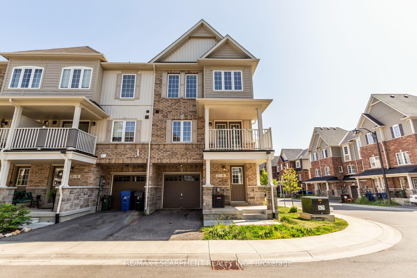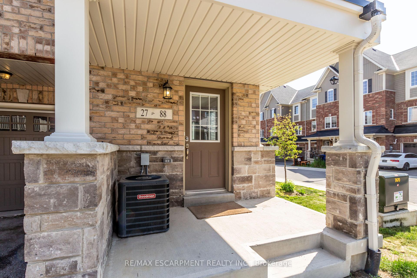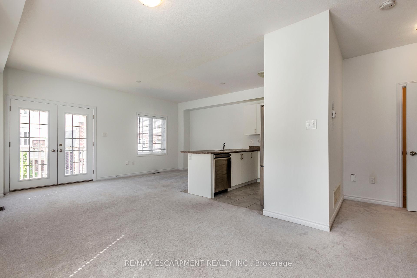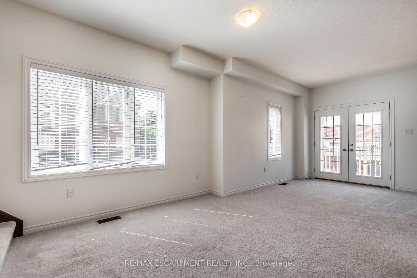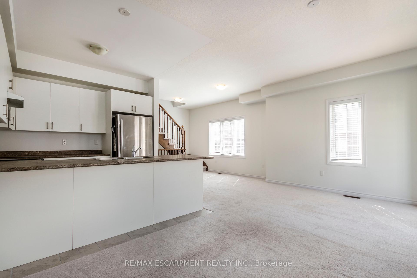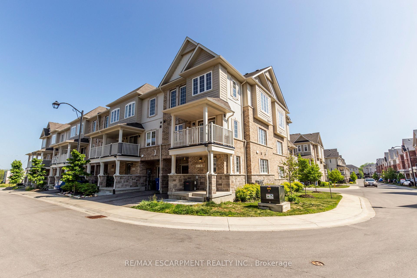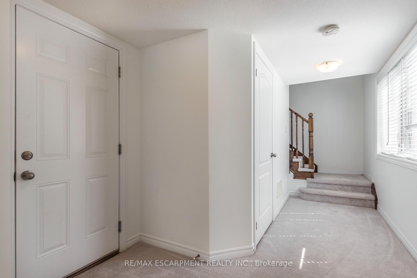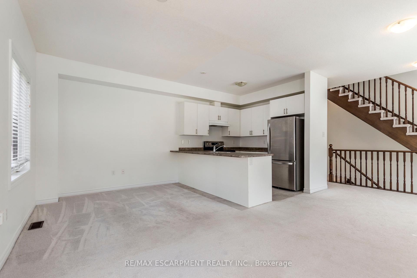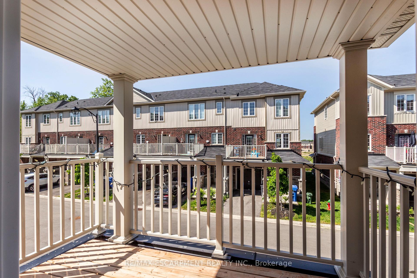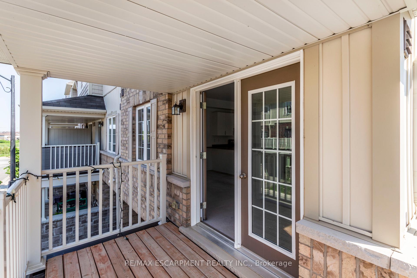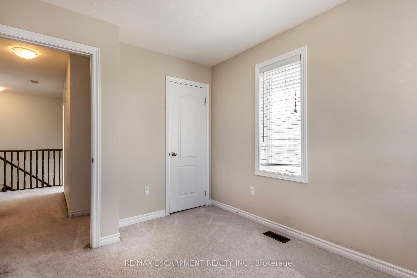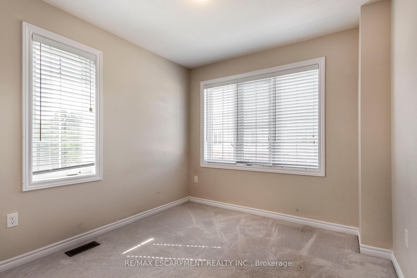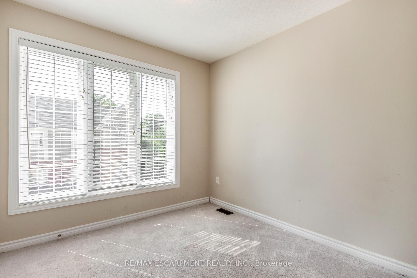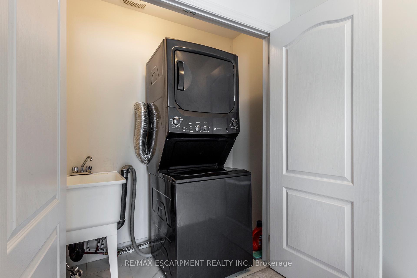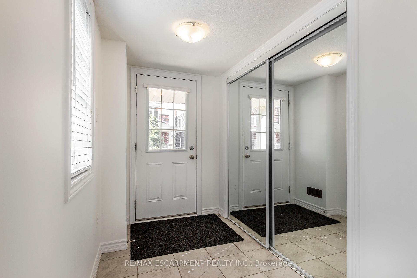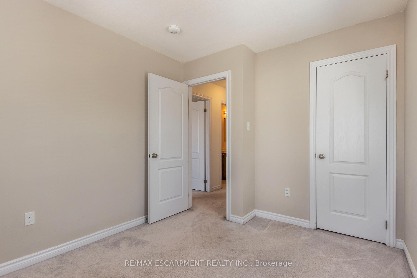$2,900
Available - For Rent
Listing ID: X11908422
88 Decorso Dr , Unit 27, Guelph, N1L 0A1, Ontario
| Welcome to this beautiful 3 Bedroom Corner Unit. This townhome boast tons of natural light throughout as well as 9 foot ceilings. Spacious Foyer, Open concept main floor with spacious living room, kitchen and dining area as well as a convenient powder room. The main floor also features a spacious open balcony . The upper level features three spacious bedrooms and a four piece main bath. Minutes away from most amenities, Stone Road Mall, public transit, parks , schools. |
| Price | $2,900 |
| Address: | 88 Decorso Dr , Unit 27, Guelph, N1L 0A1, Ontario |
| Province/State: | Ontario |
| Condo Corporation No | Welli |
| Level | 1 |
| Unit No | 27 |
| Directions/Cross Streets: | Victoria to Decorso |
| Rooms: | 6 |
| Bedrooms: | 3 |
| Bedrooms +: | |
| Kitchens: | 1 |
| Family Room: | N |
| Basement: | None |
| Furnished: | N |
| Approximatly Age: | 0-5 |
| Property Type: | Condo Townhouse |
| Style: | 3-Storey |
| Exterior: | Brick, Vinyl Siding |
| Garage Type: | Attached |
| Garage(/Parking)Space: | 1.00 |
| Drive Parking Spaces: | 1 |
| Park #1 | |
| Parking Type: | Owned |
| Exposure: | W |
| Balcony: | Open |
| Locker: | None |
| Pet Permited: | N |
| Retirement Home: | N |
| Approximatly Age: | 0-5 |
| Approximatly Square Footage: | 1200-1399 |
| Property Features: | Park, Public Transit, School |
| Common Elements Included: | Y |
| Parking Included: | Y |
| Fireplace/Stove: | N |
| Heat Source: | Gas |
| Heat Type: | Forced Air |
| Central Air Conditioning: | Central Air |
| Central Vac: | N |
| Laundry Level: | Main |
| Ensuite Laundry: | Y |
| Elevator Lift: | N |
| Although the information displayed is believed to be accurate, no warranties or representations are made of any kind. |
| RE/MAX ESCARPMENT REALTY INC. |
|
|

Kalpesh Patel (KK)
Broker
Dir:
416-418-7039
Bus:
416-747-9777
Fax:
416-747-7135
| Book Showing | Email a Friend |
Jump To:
At a Glance:
| Type: | Condo - Condo Townhouse |
| Area: | Wellington |
| Municipality: | Guelph |
| Neighbourhood: | Kortright Hills |
| Style: | 3-Storey |
| Approximate Age: | 0-5 |
| Beds: | 3 |
| Baths: | 2 |
| Garage: | 1 |
| Fireplace: | N |
Locatin Map:

